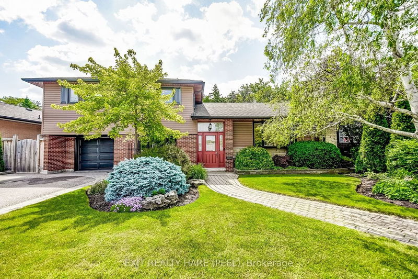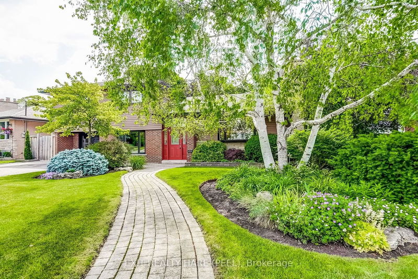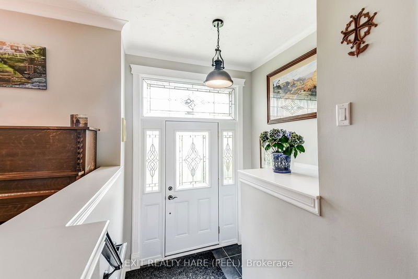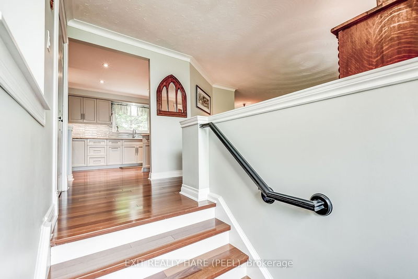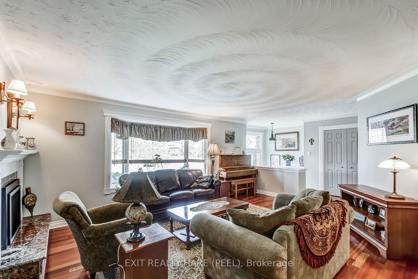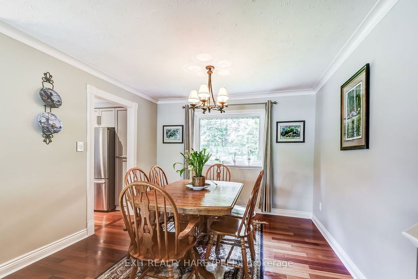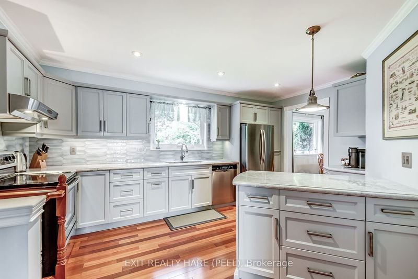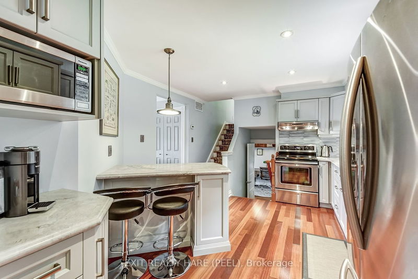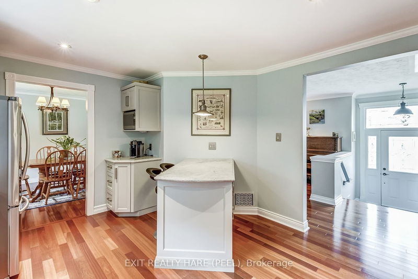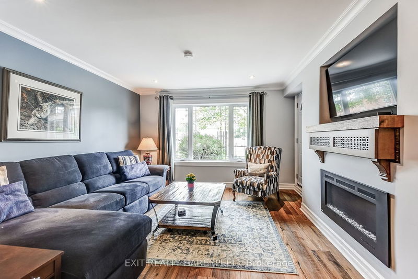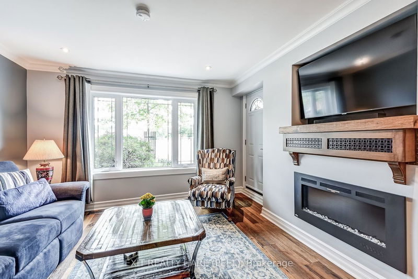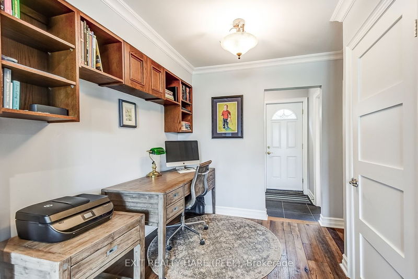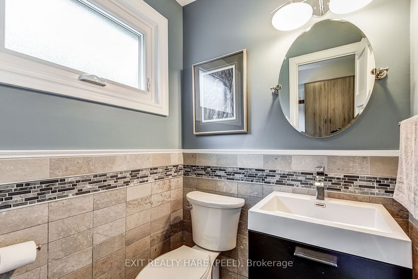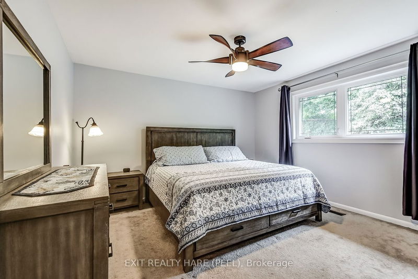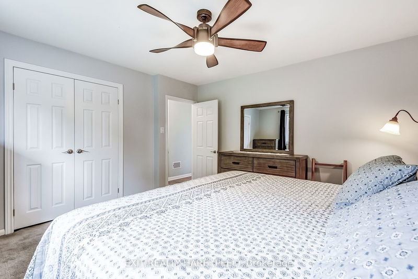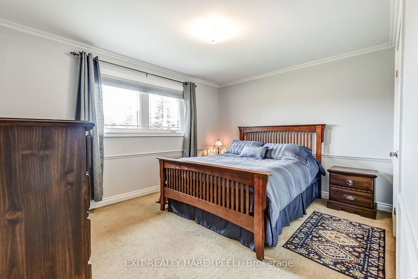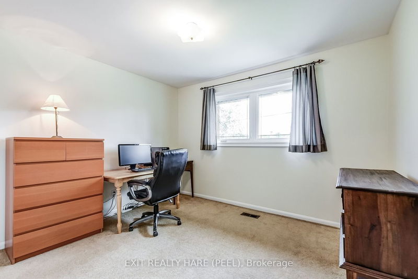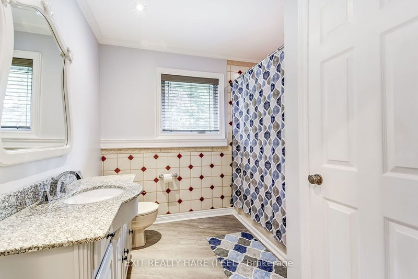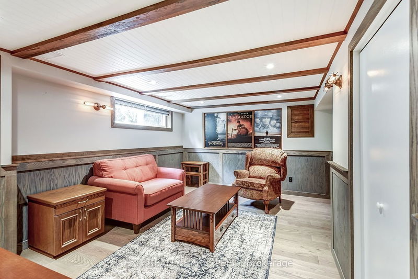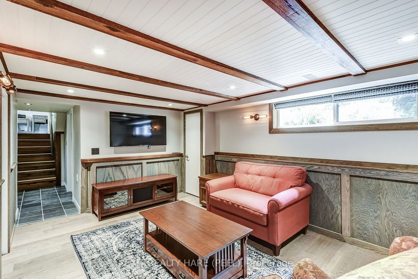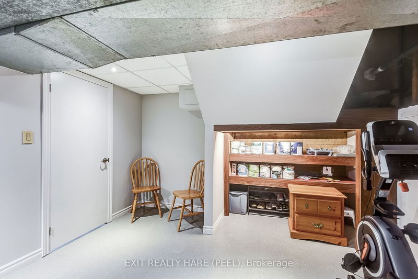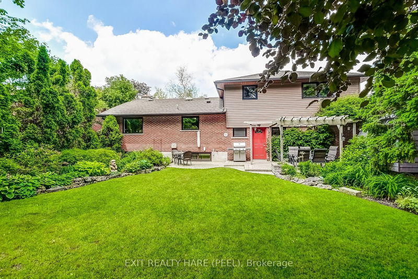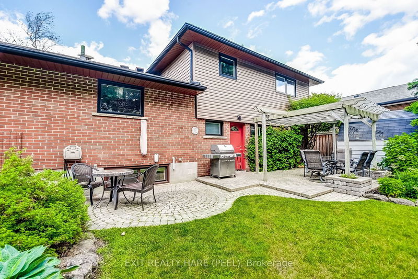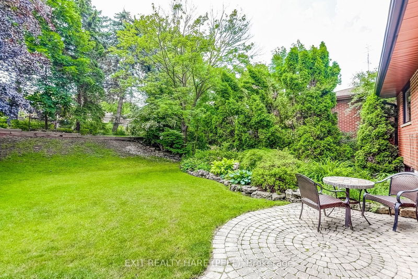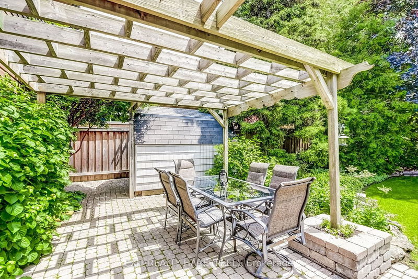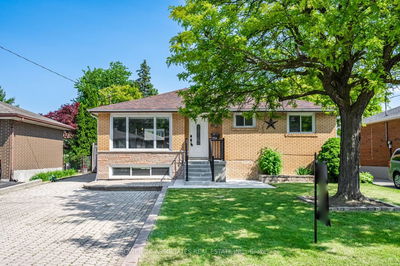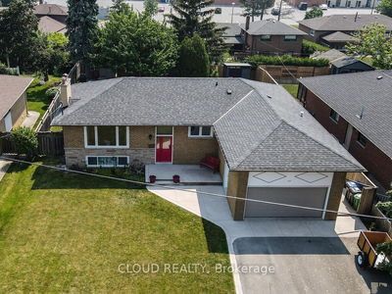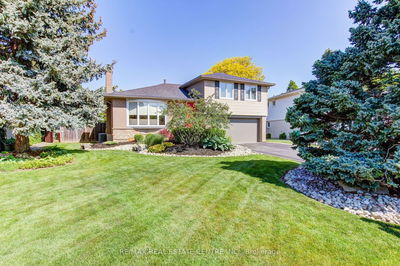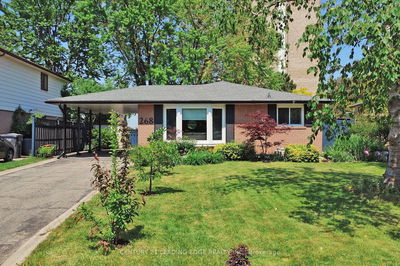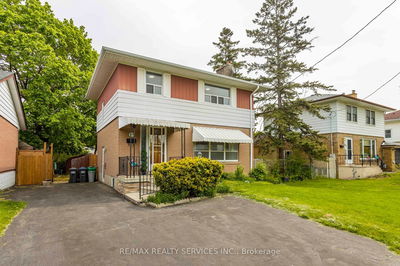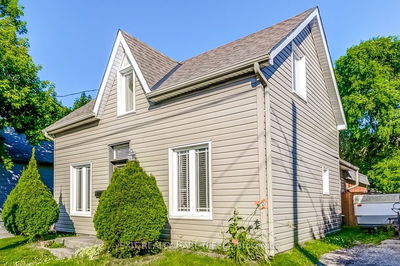Lovingly Cared For and Completely Renovated Home located in Desirable Family Friendly Peel Village. Wonderful Curb Appeal featuring Professional Landscaping on 70 Foot Frontage Private Backyard Oasis with interlocking Patio, Lush Gardens, Shed and Pergola. Perfect to enjoy your summer and family BBQ's. Cottage living in the city. Tons of Natural light throughout the home. Cozy Living Room with Gas Fireplace, Built-in Shelving, Crown Moulding, Bay Window and Upgraded Trim. Dining Room has Hardwood Floor and Crown Moulding. Renovated Kitchen with Quartz Countertops, Pot Lighting, Custom Backsplash, Crown Moulding, Hardwood Floor, Coffee Station and Breakfast Bar. Family Room has Separate Entrance, Large Picture Window, Built-in Electric Fireplace, Office Nook with Built-in Shelving and Upgraded 2 pc Powder Room. Newly Renovated Basement (2023) with Rec Room, Oak Hardwood, Pot Lights.
详情
- 上市时间: Wednesday, July 12, 2023
- 3D看房: View Virtual Tour for 23 Nanwood Drive
- 城市: Brampton
- 社区: Brampton East
- 交叉路口: Main St/Nanwood Dr
- 详细地址: 23 Nanwood Drive, Brampton, L6W 1L7, Ontario, Canada
- 客厅: Hardwood Floor, Crown Moulding, Bay Window
- 厨房: Hardwood Floor, Custom Backsplash, Breakfast Bar
- 家庭房: Hardwood Floor, Crown Moulding, Picture Window
- 挂盘公司: Exit Realty Hare (Peel) - Disclaimer: The information contained in this listing has not been verified by Exit Realty Hare (Peel) and should be verified by the buyer.

