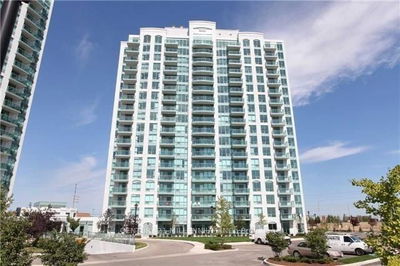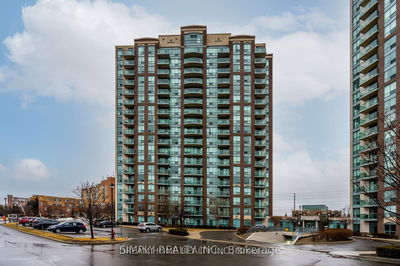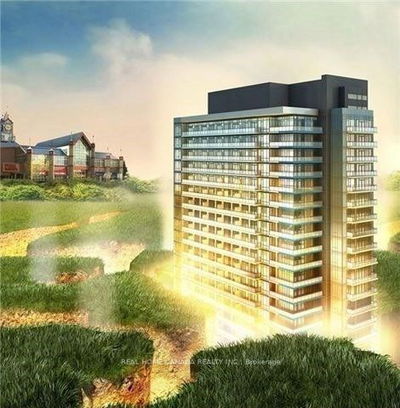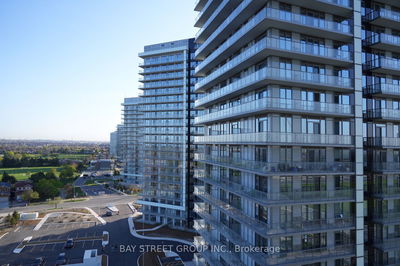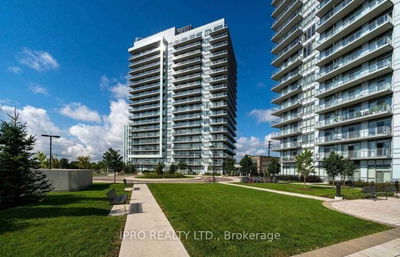Welcome To This Stunning 1-Bedroom Plus Den Condo, Where Modern Sophistication Meets Comfort And Functionality. As You Step Into The Space, You'll Immediately Notice The Laminate Floors That Span the Entire Unit, Adding A Touch Of Elegance And Easy Maintenance.The Spacious Layout Of This Condo Creates A Seamless Flow Between The Living And Dining Areas, Making It Perfect For Both Entertaining Guests And Enjoying Quiet Evenings At Home.The Kitchen Features Granite Counter, Stainless Appliances, And Great Open Concept Layout. The Den, Located Just Off The Main Living Area, Offers A Versatile Space That Can Be Transformed Into A Home Office, Cozy Reading Nook, Or Even A Guest Room.Natural Light Floods The Entire Condo, Thanks To The Large Windows That Invite The Outdoors In And Enhance The Bright And Airy Ambiance. The Amenities Incl: Gym, Cardio Room, Party Rm, Indoor Pool, Outdoor Terr, Billiards,Etc. Included 1 Parking, Locker, Stainless Steel Fridge, Stove,Dishwasher,Washer,Dryer.
详情
- 上市时间: Wednesday, July 12, 2023
- 城市: Mississauga
- 社区: Central Erin Mills
- 交叉路口: Glen Erin And Eglinton Ave.
- 详细地址: 1810-4850 Glen Erin Drive, Mississauga, L5M 7S1, Ontario, Canada
- 厨房: Granite Counter, Open Concept
- 客厅: Laminate, Combined W/Dining, W/O To Balcony
- 挂盘公司: Re/Max Realty Specialists Inc. - Disclaimer: The information contained in this listing has not been verified by Re/Max Realty Specialists Inc. and should be verified by the buyer.












