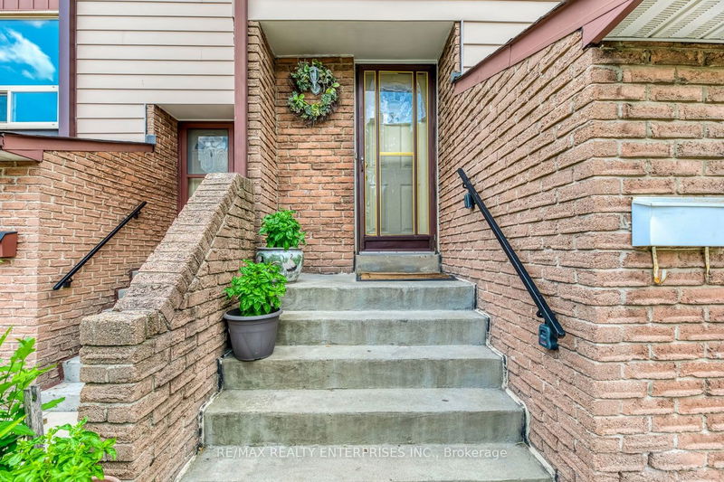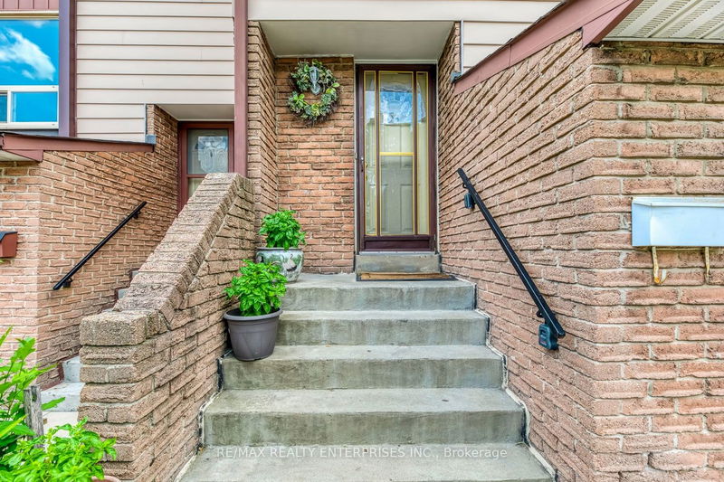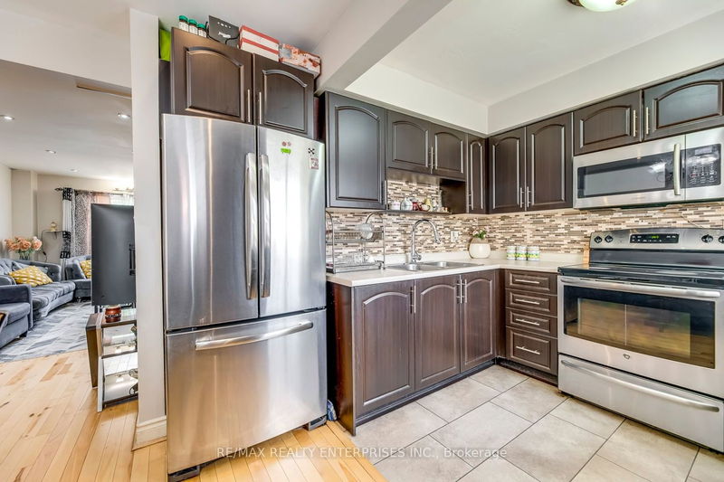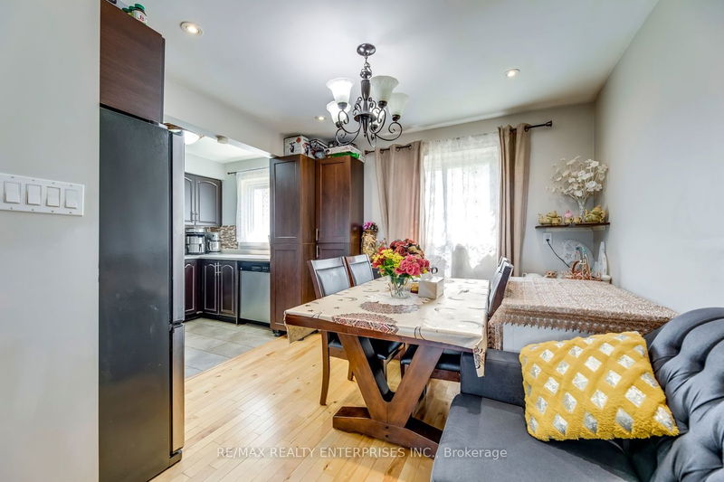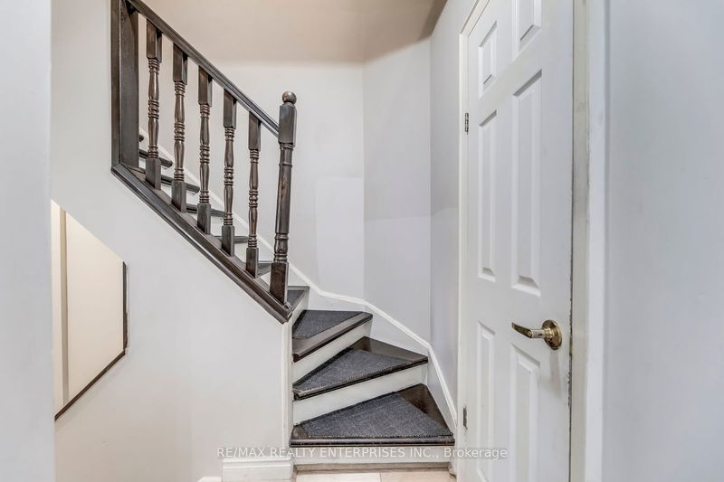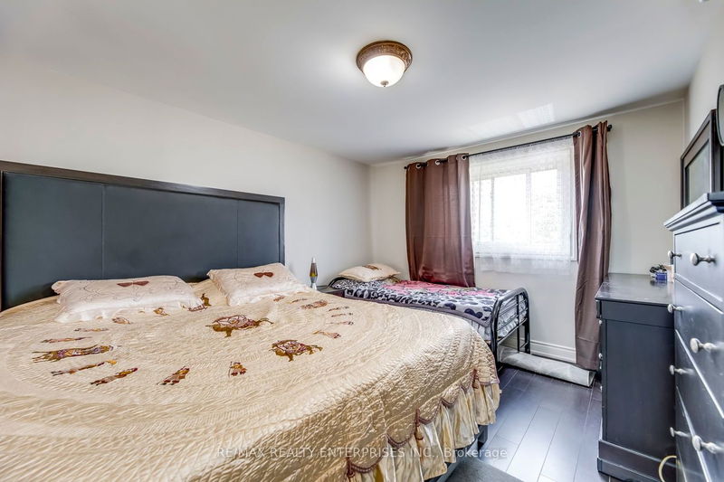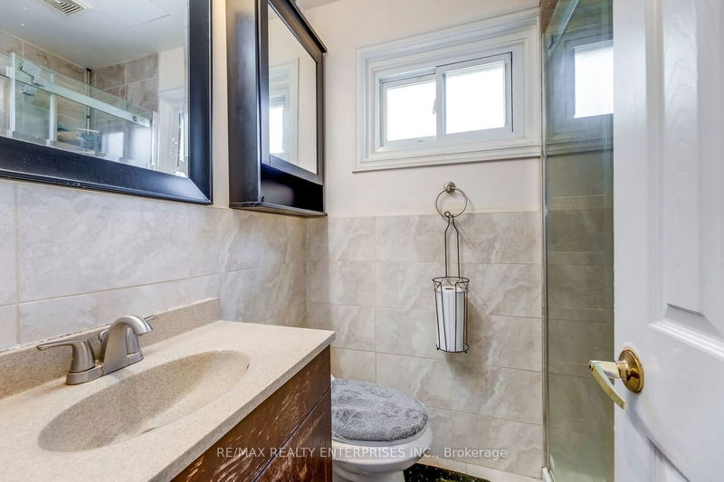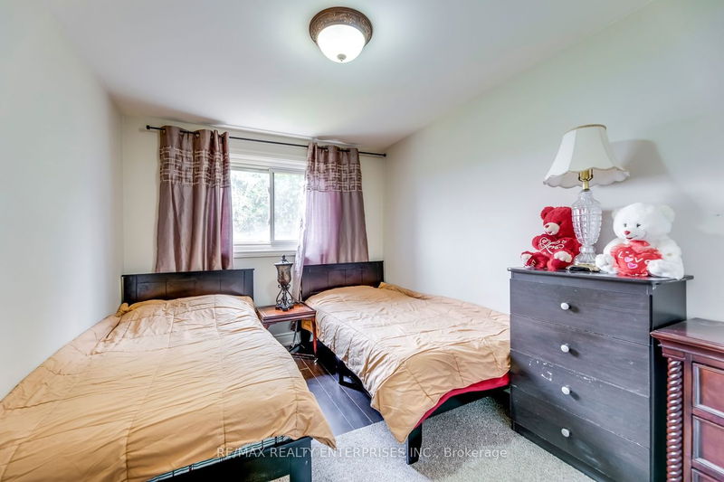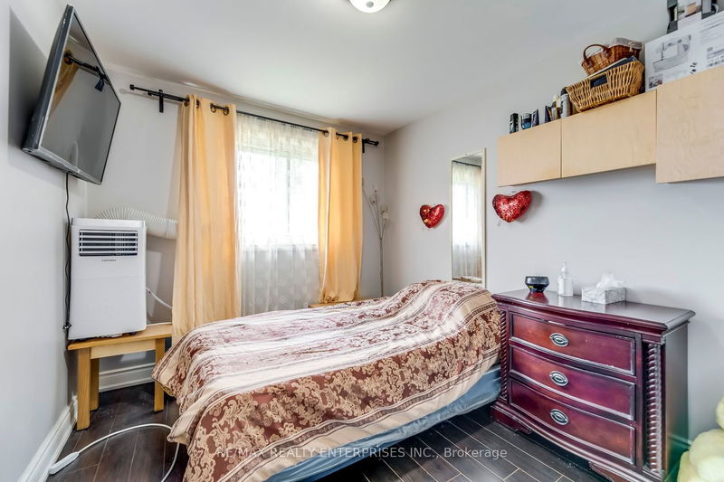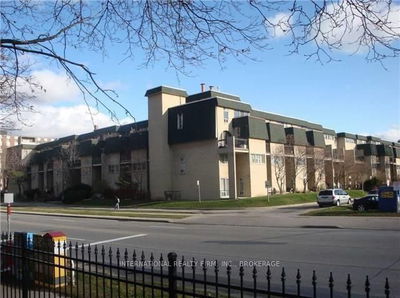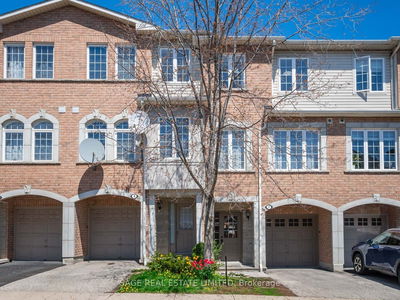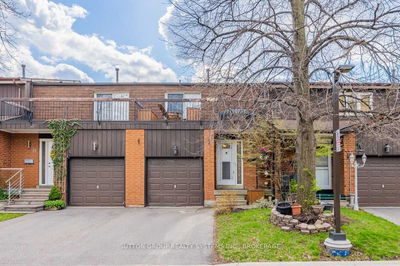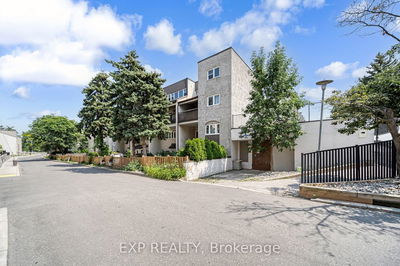Do Not Miss It! Bright And Spacious 3 Bedroom Townhome Located In The Heart Of Highly Desirable Applewood Heights. Move in Condition, Updated Thorough-Out With The Attention To Quality And Details, Professionally Painted ('20). This Home Offers Convenient Living And Dining Rms Open Concept Layout; Functional Eat-In Kitchen With Lot Of Cabinets, Mosaic Backsplash, S/S Appliances, Quartz Countertop; Generous Size Master Bedroom With His&Her Closets; Upgraded Washrooms ('18), Hardwood Main Floor ('18); Smooth Ceiling And LED Pot Lights Throughout; Insulated Garage. Finished Basement With Loads Of Potential With Walk Out To Private, Fully Fenced Yard And Direct Access To The Garage.
详情
- 上市时间: Wednesday, July 12, 2023
- 3D看房: View Virtual Tour for 53-1221 Dundix Road
- 城市: Mississauga
- 社区: Applewood
- 详细地址: 53-1221 Dundix Road, Mississauga, L4Y 3Y9, Ontario, Canada
- 客厅: Hardwood Floor, Combined W/Dining, Pot Lights
- 厨房: Ceramic Floor, Stainless Steel Appl, Backsplash
- 挂盘公司: Re/Max Realty Enterprises Inc. - Disclaimer: The information contained in this listing has not been verified by Re/Max Realty Enterprises Inc. and should be verified by the buyer.


