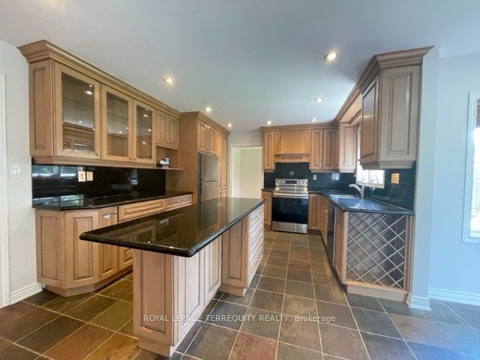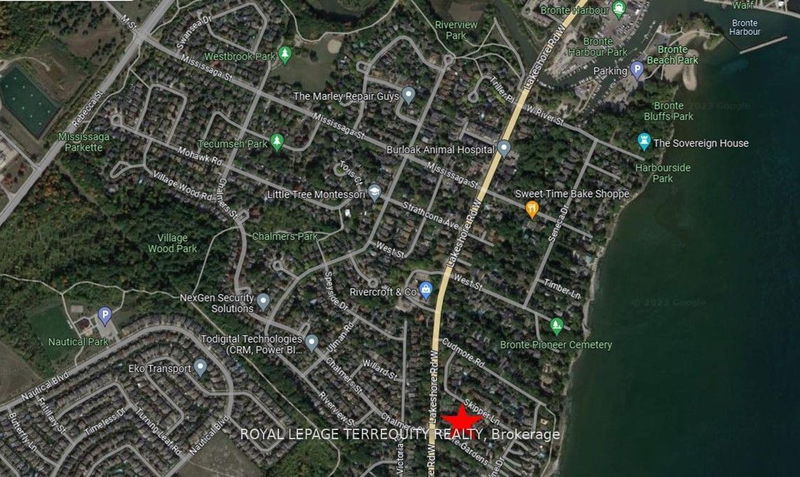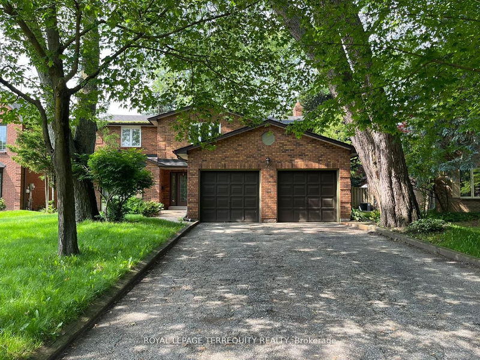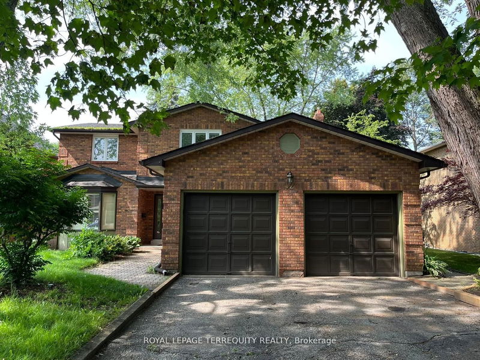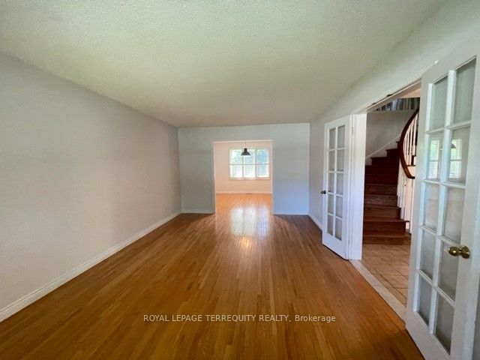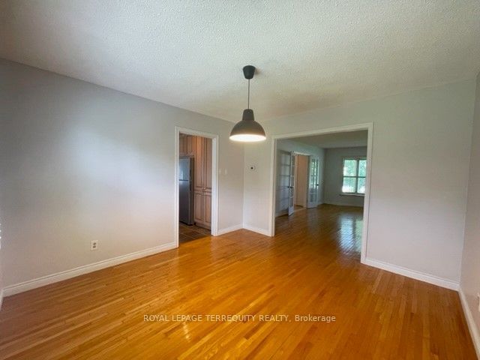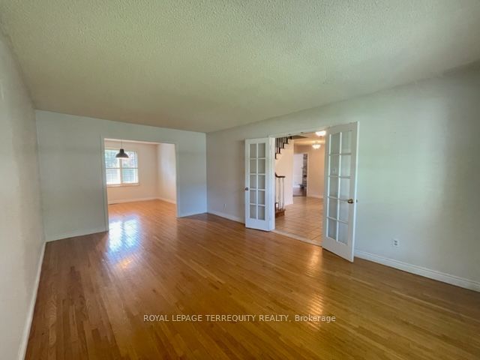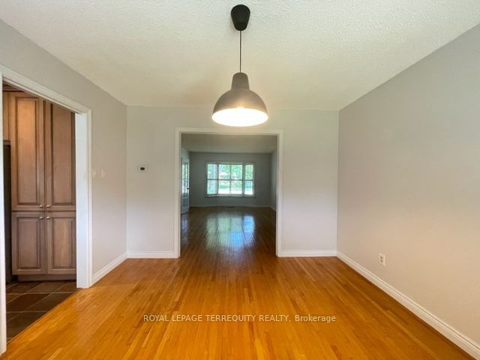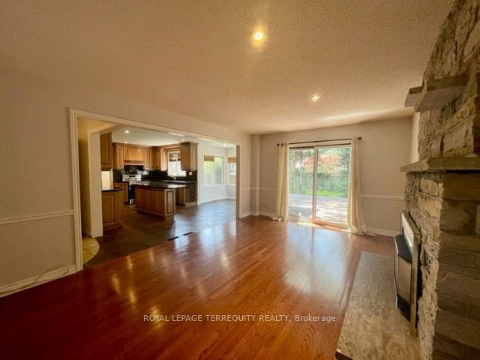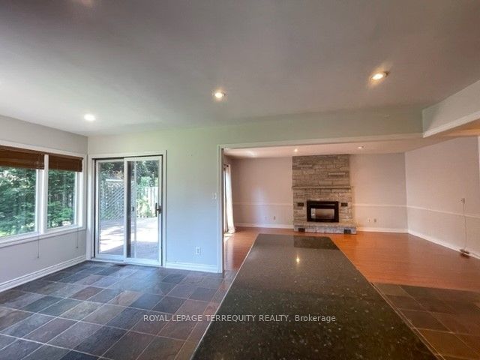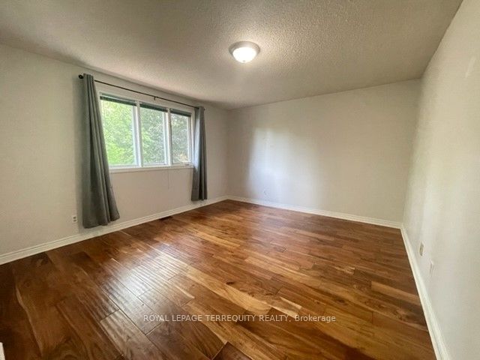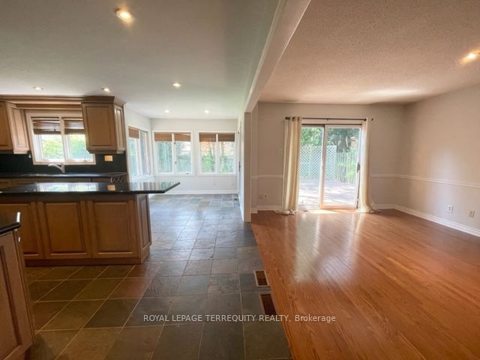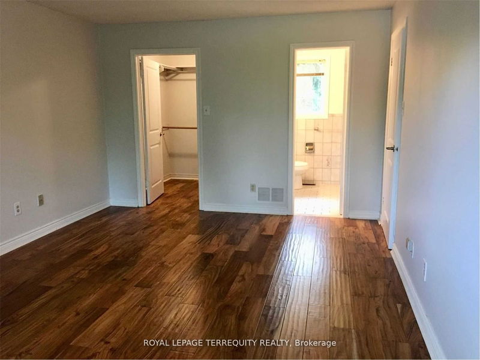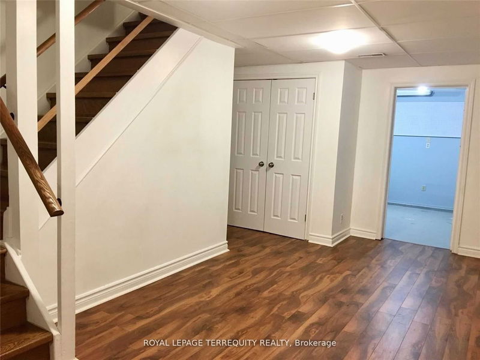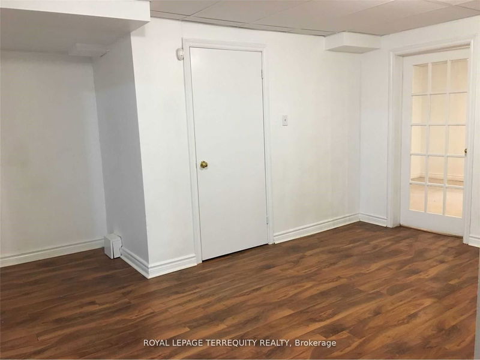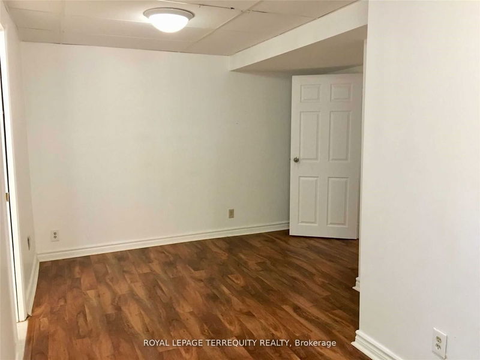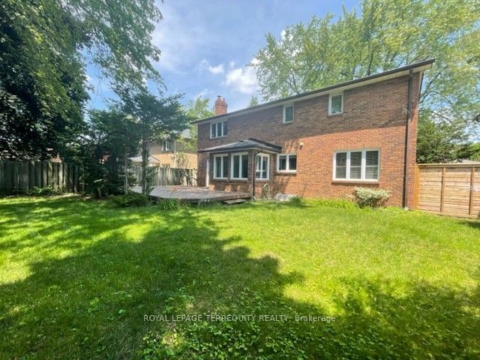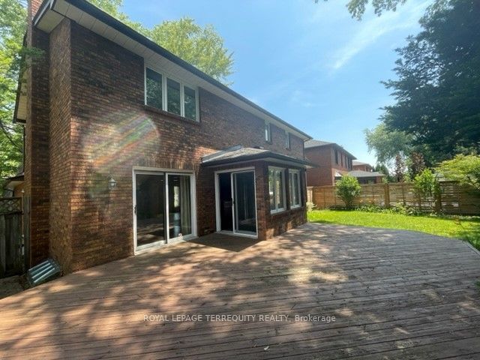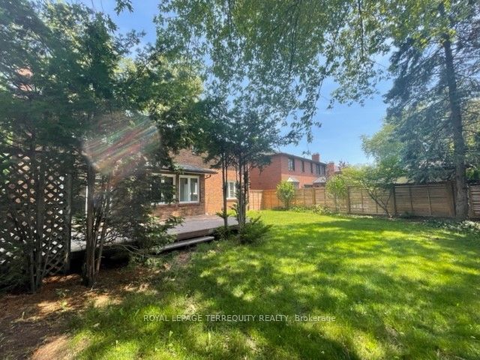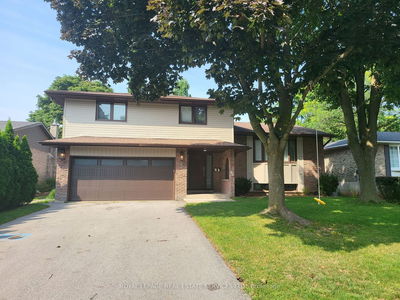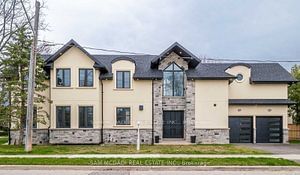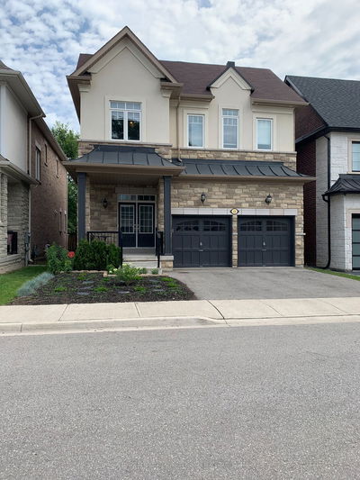Prestigious Area South Of Lakeshore 6 Houses From The Lake. Mature Neighborhood, 5' Walnut Hardwood Flooring On Second Level. Laminate Flooring In Basement. Two Sets Of Wood Staircase. Gourmet Kitchen With Granite Counter Top. Open Concept Family Room. Enjoy Private Backyard With Large Deck & Trees. Very Spacious Home, Formal And Yet Open Concept Layout. Renovations to be completed by Sept 20, 2023 - Main Flr: New 24x24 Foyer Tiles, New flooring in Lr/Dr/Fam Rm, Reno Powder Rm/Lau Rm, Replacing Patios Drs w/French Drs. Second Flr: Reno Both Baths, Replace Ens Tub w/Walk-in Shower, Remove Hallway Linen Closets to Enlarge Baths, Paint Hallway. Bsmt: New Laminate Flr in Rec Rm, Remove Wet Bar, Remove Carpet On Stairs From Garage to Bsmt. Avail Sept 20. Prefer Longer Lease/Min 1 Year. Tenant Pays For All Utilities, Hwt(R), Lawn Maintenance (Watering/Cutting) & Snow Removal. Landlord Is Looking For Clean Caring Reliable Tnt w/High Household Income & Excellent Credit Score.
详情
- 上市时间: Monday, July 10, 2023
- 城市: Oakville
- 社区: Bronte West
- 交叉路口: Lakeshore Rd W & Bronte
- 详细地址: 52 Skipper Lane, Oakville, L6L 5Y8, Ontario, Canada
- 客厅: French Doors, California Shutters, Hardwood Floor
- 厨房: Stainless Steel Appl, Granite Counter, Pot Lights
- 挂盘公司: Royal Lepage Terrequity Realty - Disclaimer: The information contained in this listing has not been verified by Royal Lepage Terrequity Realty and should be verified by the buyer.

