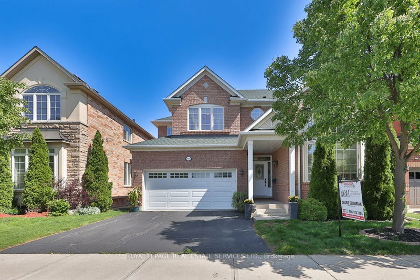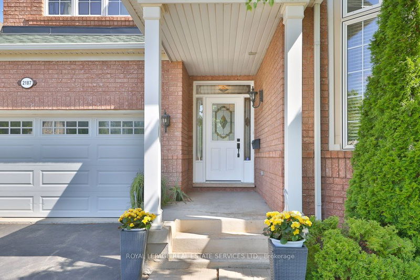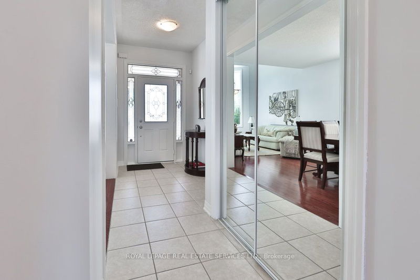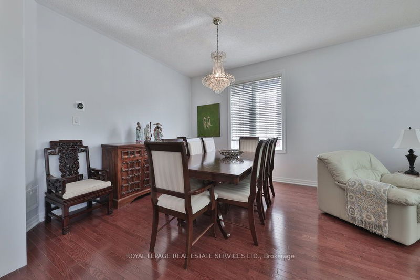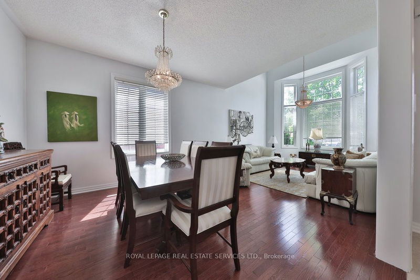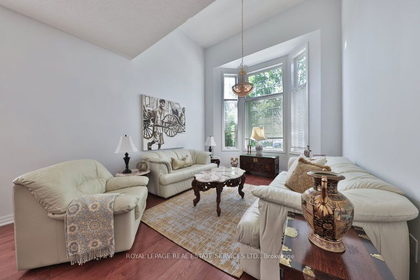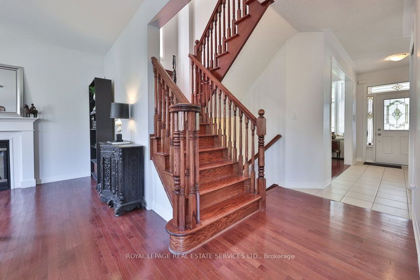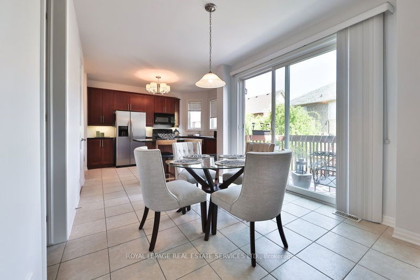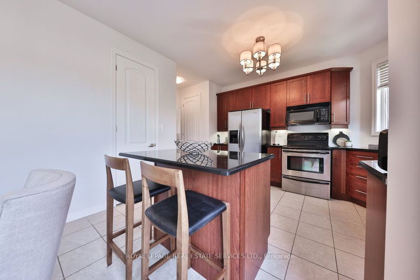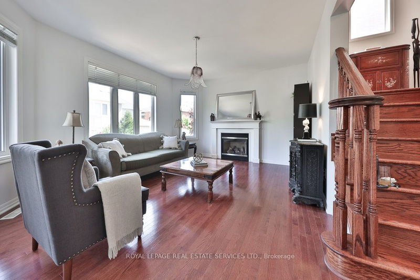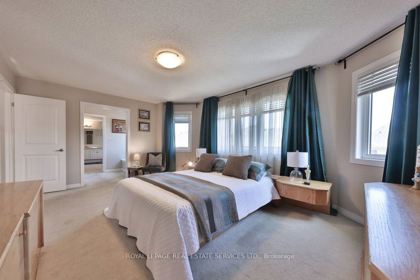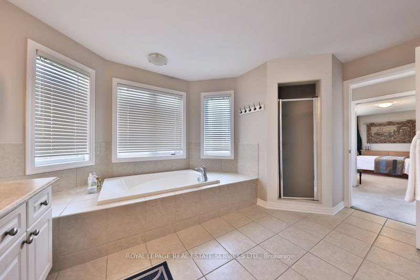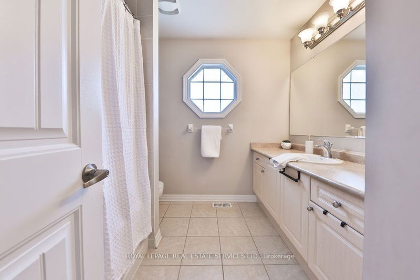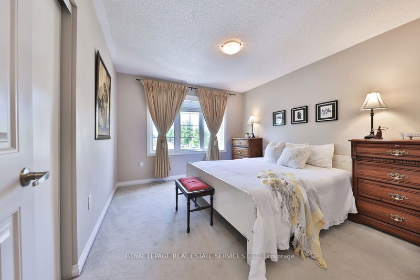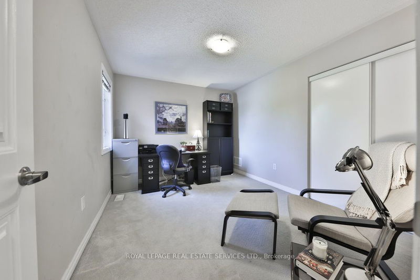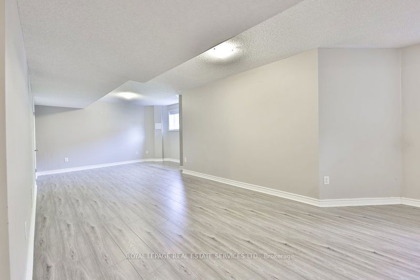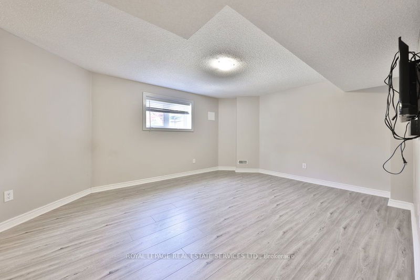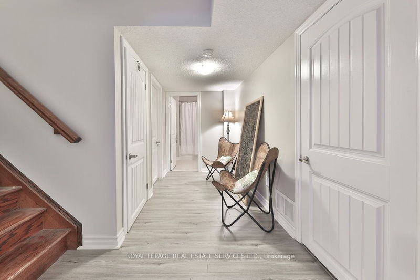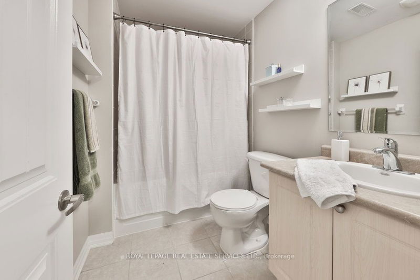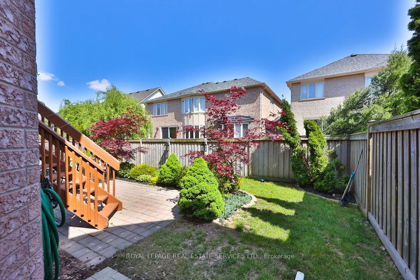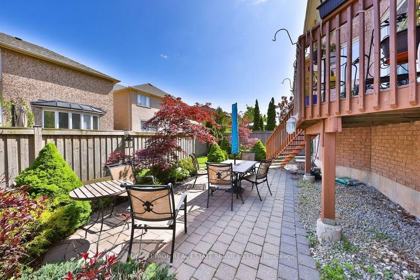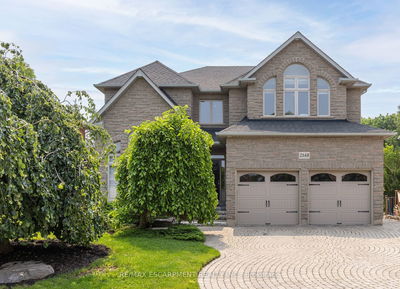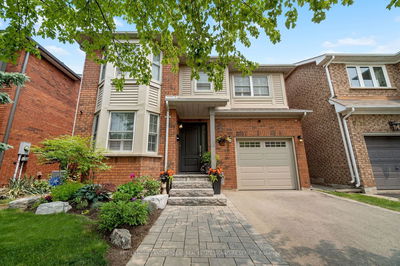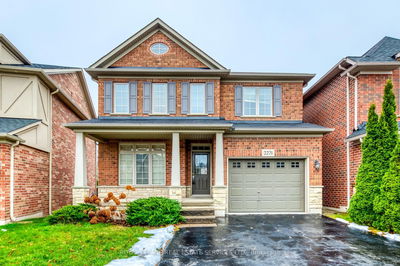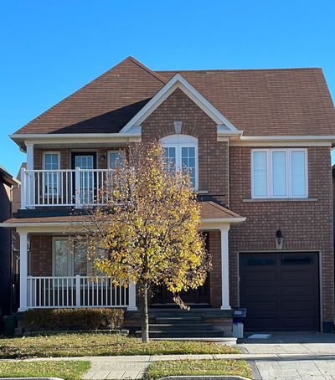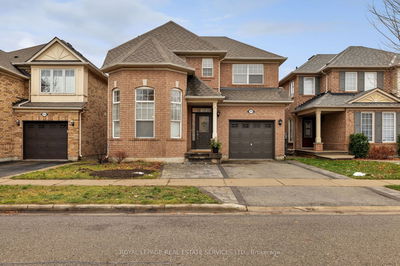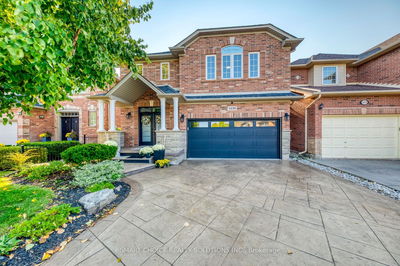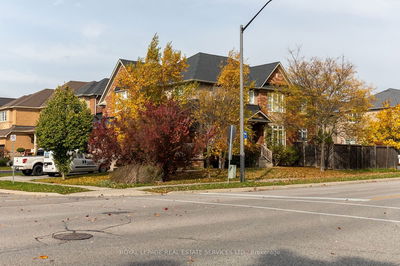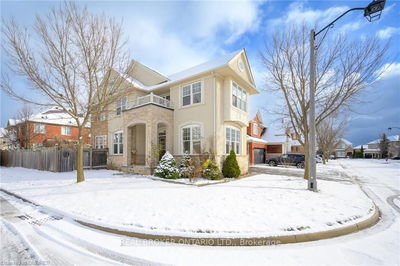Beautiful 4 Bedroom Home On Quiet Family Friendly Street In The Desirable Westmount Neighbourhood. Great Open Concept Floor Plan Including Chef's Kitchen With Stainless Steel Appliances, Granite Countertops, Walk-In Pantry And An Island Overlooking The Family Room And The Eat-In Area With Walk-Out To Deck. Other Features Include Ample Natural Light, Hardwood Flooring, Gas Fireplace, Living Room Ceiling Vault And A Finished Lower Level With A Recreation Room, Upgraded Flooring, A Full 4-Piece Bathroom And Space To Complete An Additional Bedroom. Newer Roof, Double Car Garage With Inside Entry, Fully Fenced Back Garden With Interlocking Patio And Nicely Landscaped. Convenient Location Close To Trails, Parks, Schools, Shopping, Transit And Oakville Hospital.
详情
- 上市时间: Friday, July 07, 2023
- 3D看房: View Virtual Tour for 2187 Kwinter Road
- 城市: Oakville
- 社区: West Oak Trails
- 交叉路口: Falling Green/Kwinter
- 详细地址: 2187 Kwinter Road, Oakville, L6M 0G1, Ontario, Canada
- 厨房: Main
- 客厅: Main
- 家庭房: Main
- 挂盘公司: Royal Lepage Real Estate Services Ltd. - Disclaimer: The information contained in this listing has not been verified by Royal Lepage Real Estate Services Ltd. and should be verified by the buyer.

