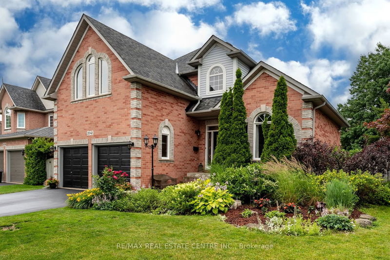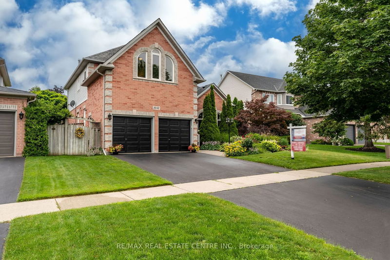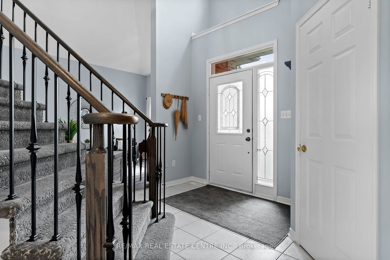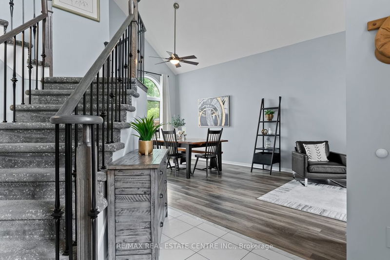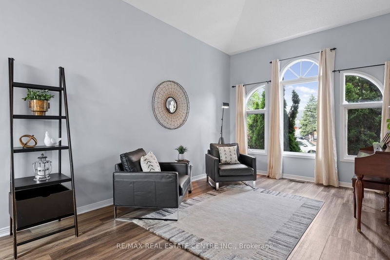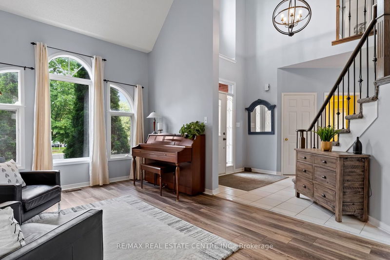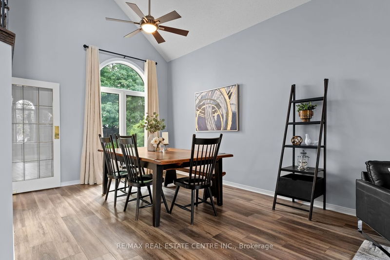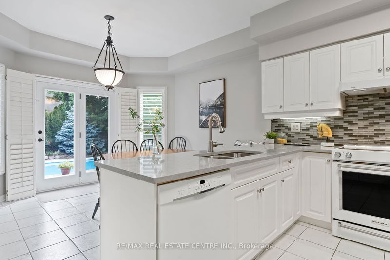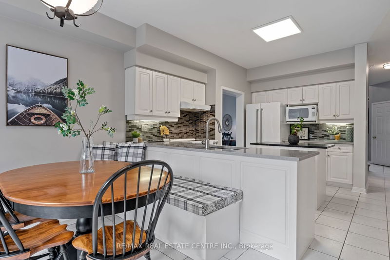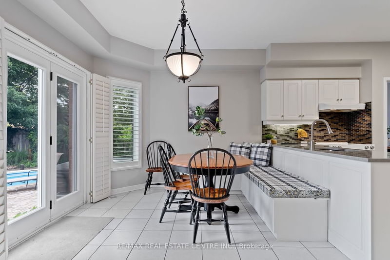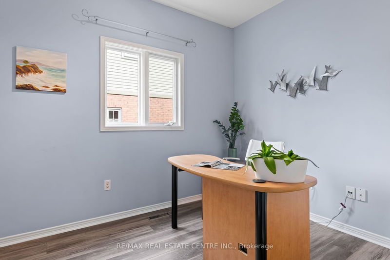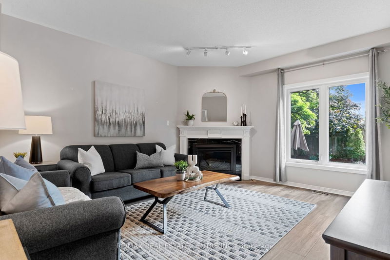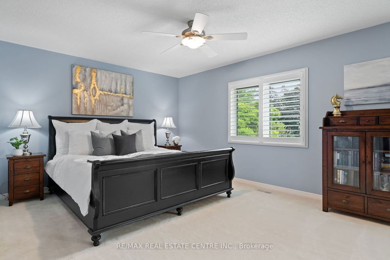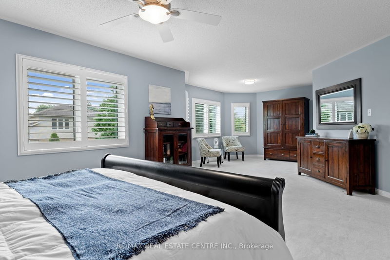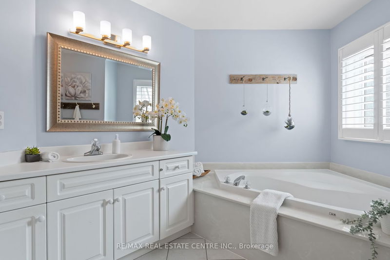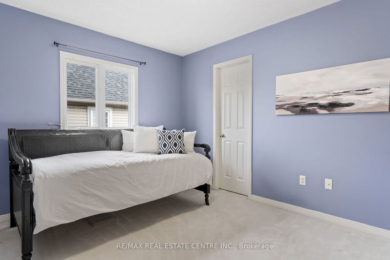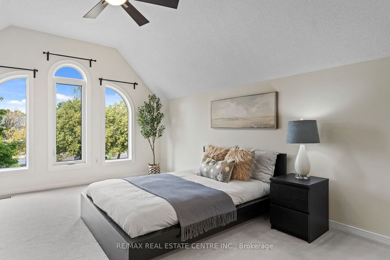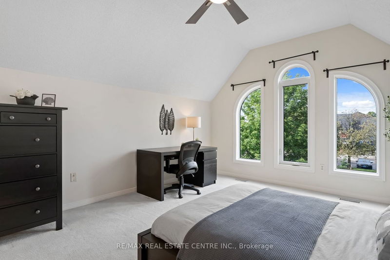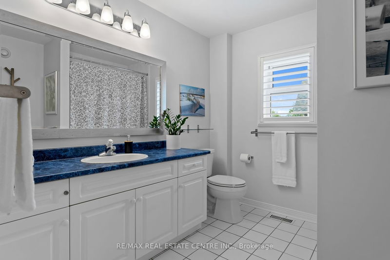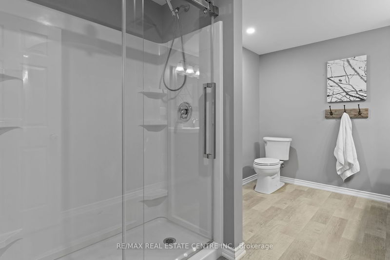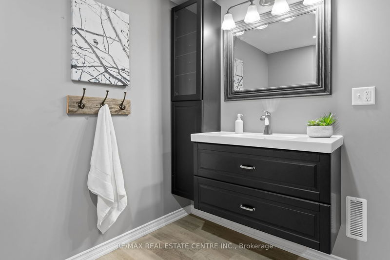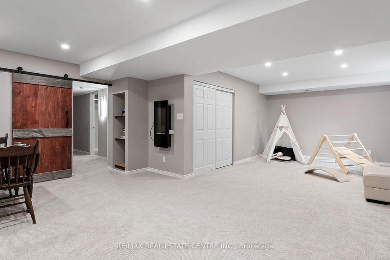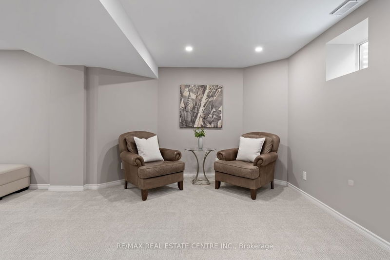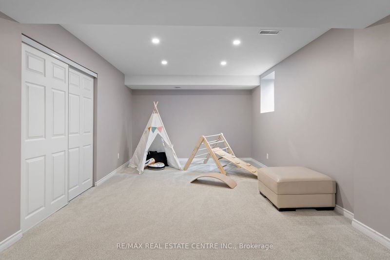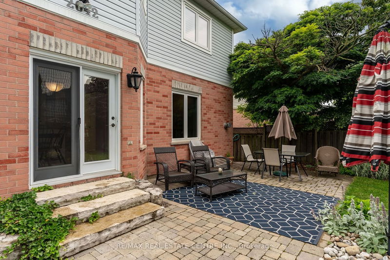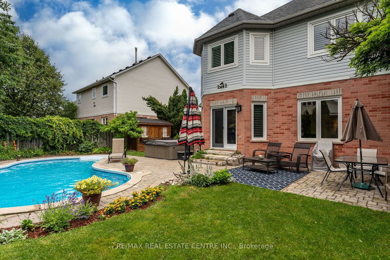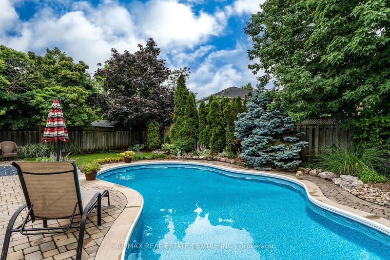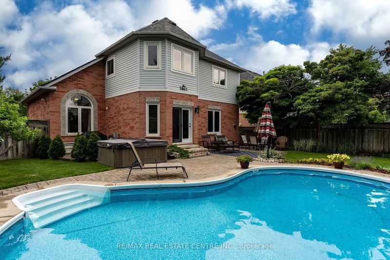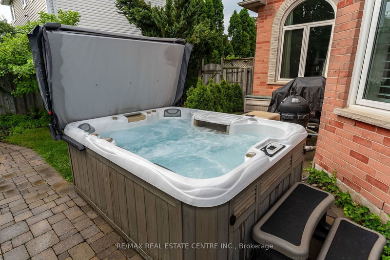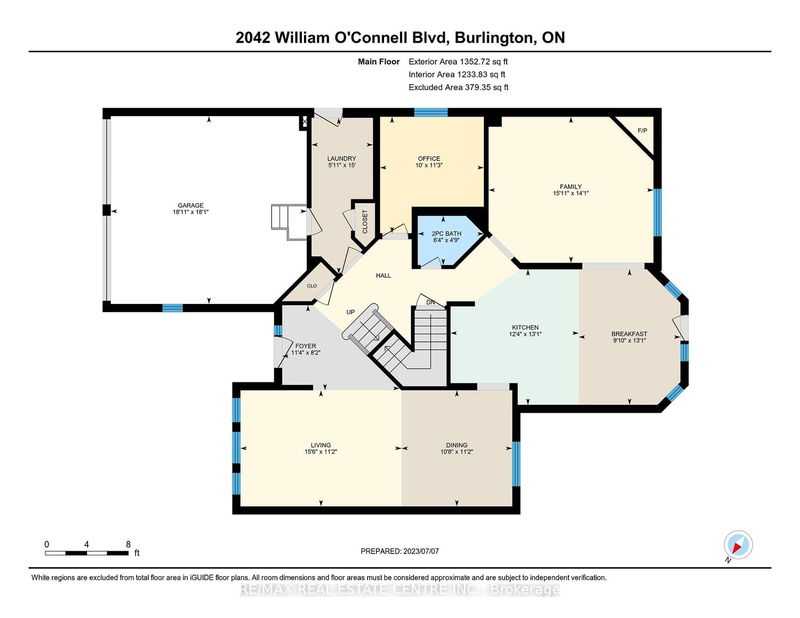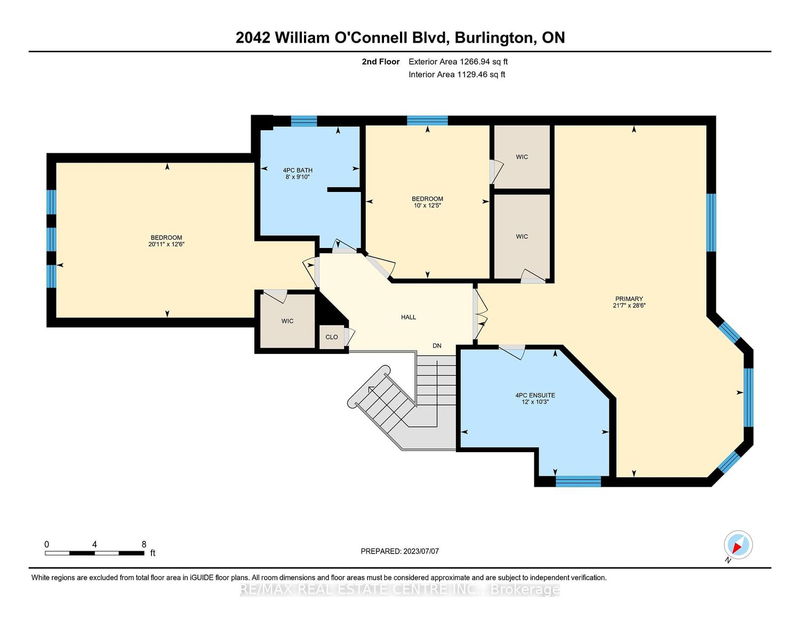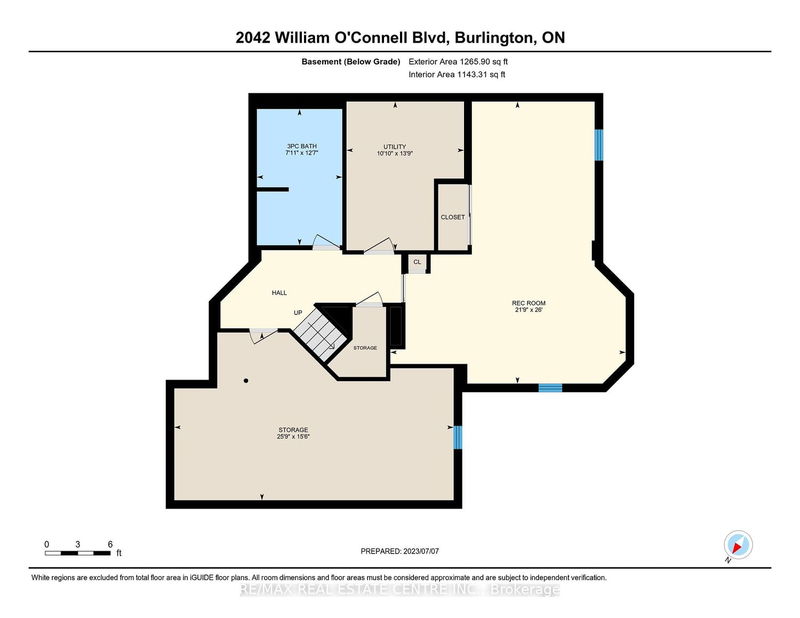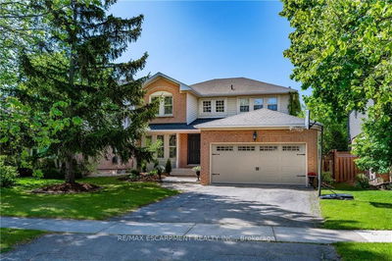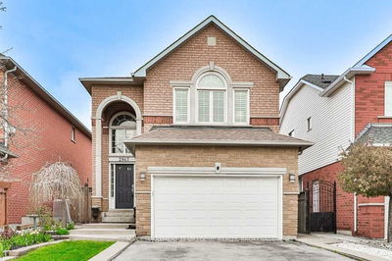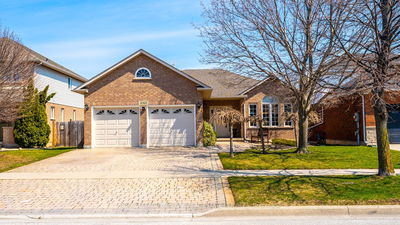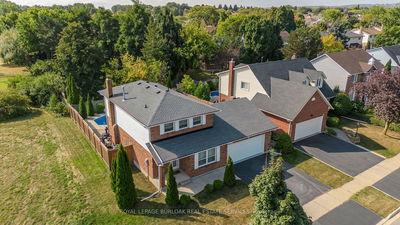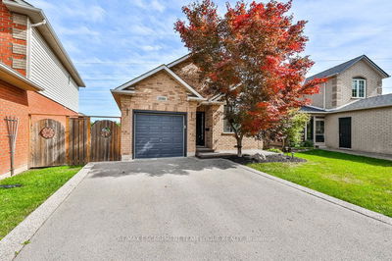Don't miss out on this beautiful home located in the desirable family friendly Millcroft neighbourhood! Conveniently located within walking distance to schools, parks, rec centre and shops and let's not forget Millcroft Golf Course. The main floor has a sun filled liv & din room w/half vaulted ceiling, spacious eat-in kitchen with built in bench seating overlooking lovely landscaped gardens and pool! Open to the kitchen is a lovely family room with gas fireplace and a separate private office. Offered on the upper floor is a generous primary with walk in closet and large ensuite. 2nd bed has walk in closet as well and the large third bed has beautiful windows as well another walk in closet! Rounding off this level is a 4pc main bath. The lower level has a rec room/bedroom area, 3pc bath & a large storage room. Updates are kitchen ('18), most windows, LVP & carpet ('19), updated staircase('19), bsmnt('18), furn/AC ('18), pool heater/filter('14). Reach out to view this beauty in person!
详情
- 上市时间: Friday, July 07, 2023
- 3D看房: View Virtual Tour for 2042 William O'connell Boulevard
- 城市: Burlington
- 社区: Rose
- 交叉路口: Upper Middle Rd
- 详细地址: 2042 William O'connell Boulevard, Burlington, L7M 4G4, Ontario, Canada
- 客厅: Main
- 厨房: Main
- 家庭房: Gas Fireplace
- 挂盘公司: Re/Max Real Estate Centre Inc. - Disclaimer: The information contained in this listing has not been verified by Re/Max Real Estate Centre Inc. and should be verified by the buyer.

