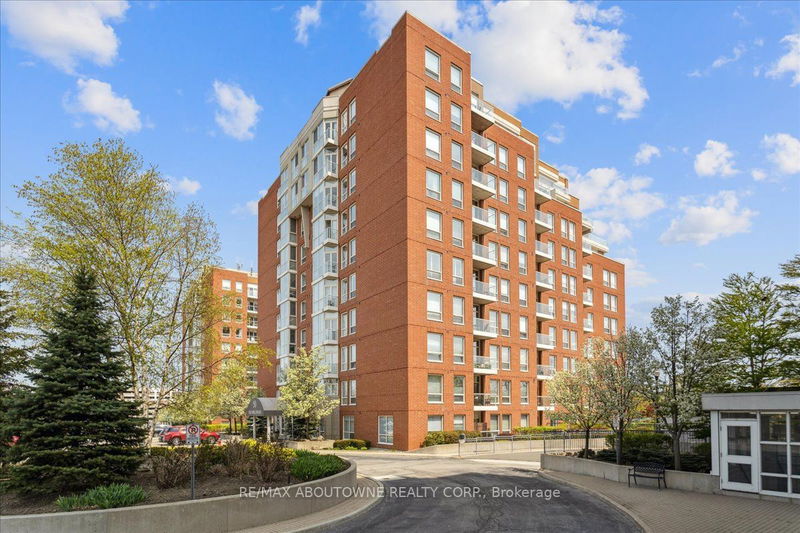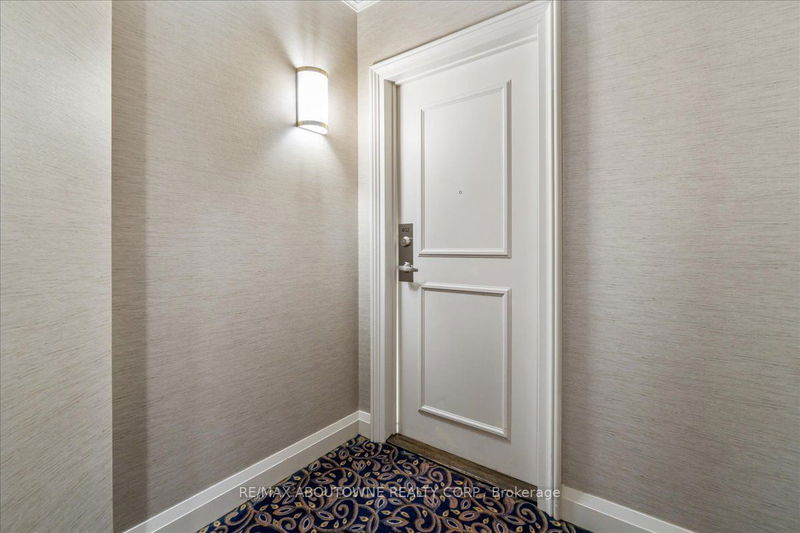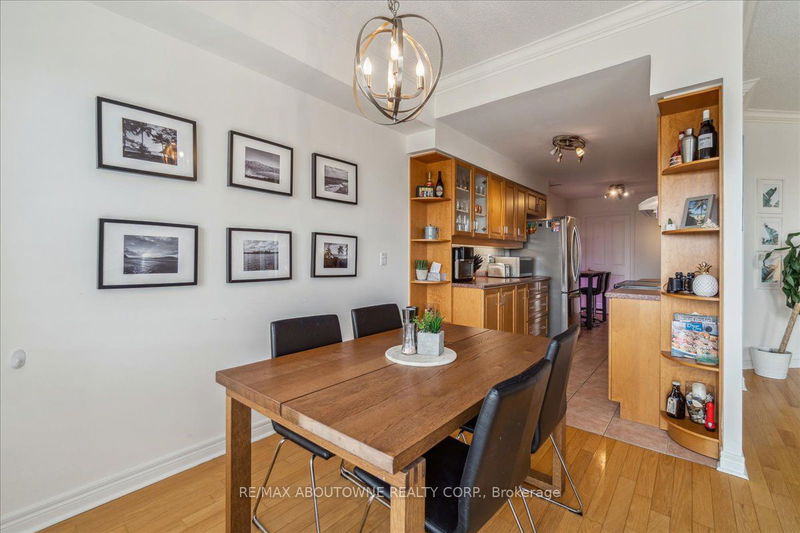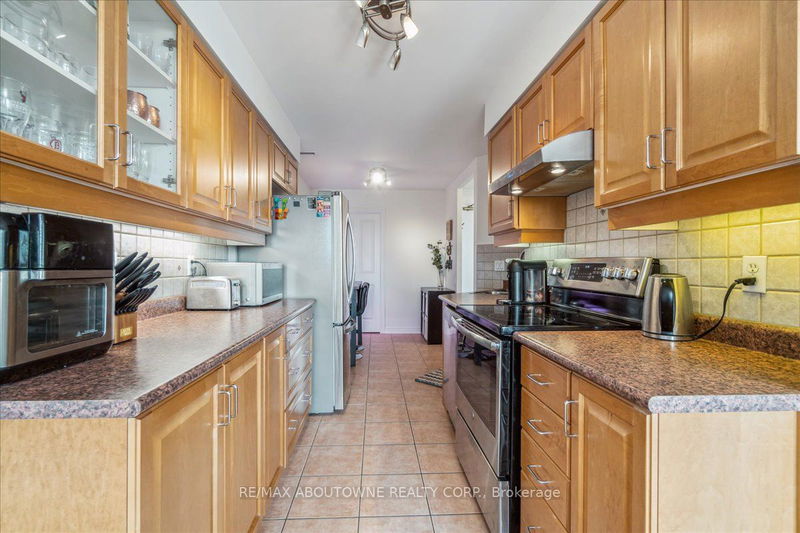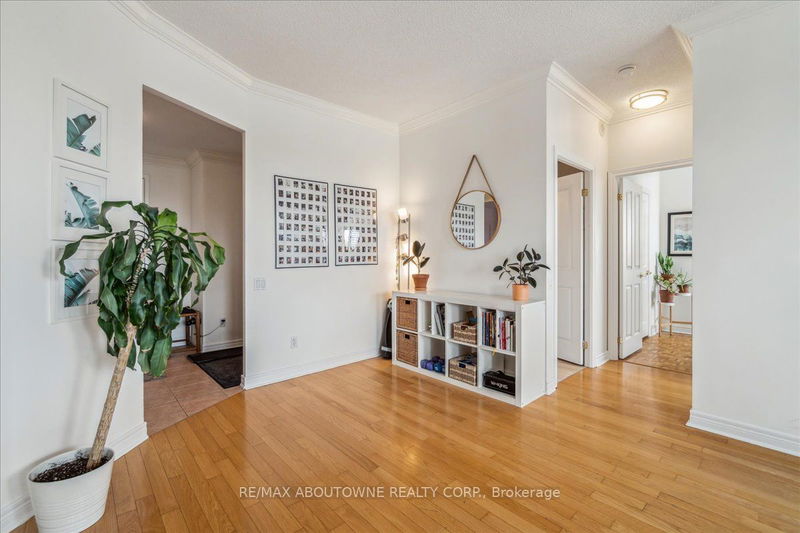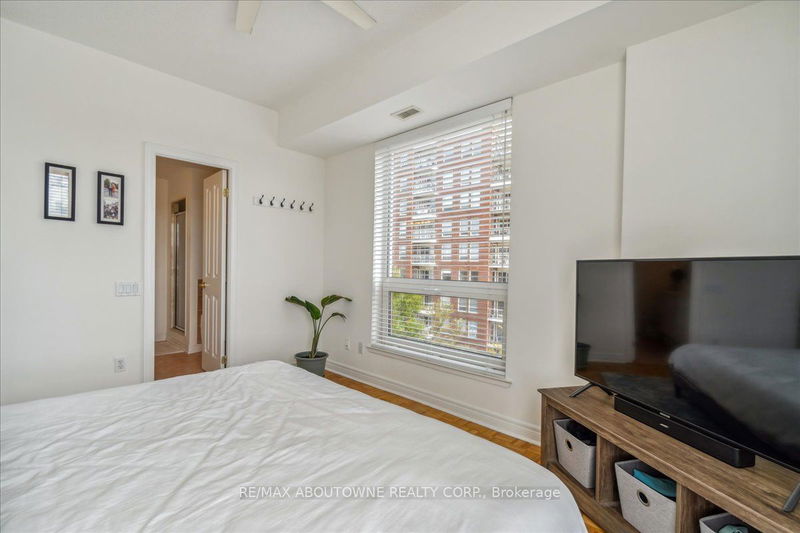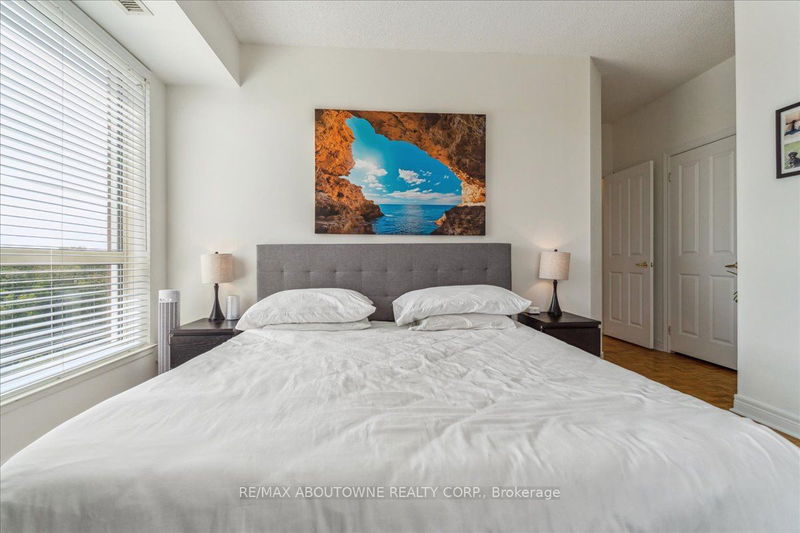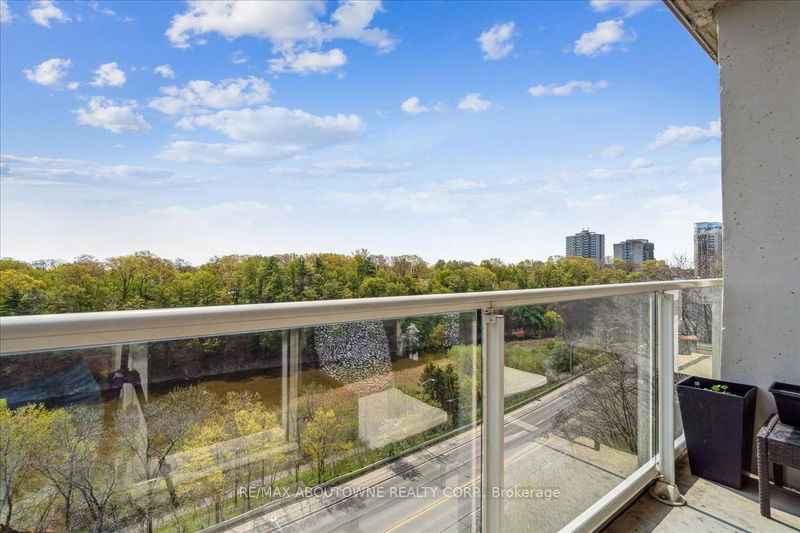Corner unit, 2 Bedroom, 2 Full Bath, 2 Side-by-Side Parking Spots. Rental opportunity in prestigious Oakridge Heights II overlooking the ravines of Sixteen Mile Creek! Ideal floor plan with tons of natural light & vistas of the Ravine from each room. Spacious 1157 SF with open concept LR/DR with Electric Fireplace, walk-out to balcony. 9' Ceilings, California Shutters, Hardwood & Tile throughout. Generous Foyer entrance, efficient galley kitchen with over-sized laundry room, great for additional storage, locker also included. Primary bedroom with 5-pc ensuite, soaker tub/stall shower, large walk-in closet. Ideal GO TRAIN access, almost at your doorstep with access thru underground parking. Short walk to restaurants, shopping (WholeFoods), Sixteen Mile Creek. Mins to Trafalgar/QEW access, Downtown Oakville & Kerr Village. Excellent amenities: private gate house entry, security guard, party/billiards rooms, gym, indoor pool, sauna, gorgeous outdoor patio with bbq's. Shows well.
详情
- 上市时间: Friday, July 07, 2023
- 城市: Oakville
- 社区: Old Oakville
- 交叉路口: Trafalgar / Cross
- 详细地址: 402-50 Old Mill Road, Oakville, L6J 7W1, Ontario, Canada
- 厨房: Main
- 客厅: Main
- 挂盘公司: Re/Max Aboutowne Realty Corp. - Disclaimer: The information contained in this listing has not been verified by Re/Max Aboutowne Realty Corp. and should be verified by the buyer.

