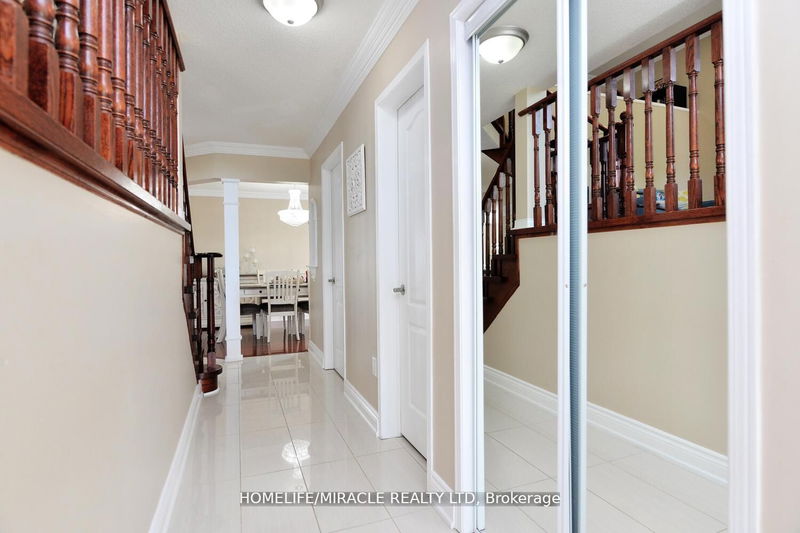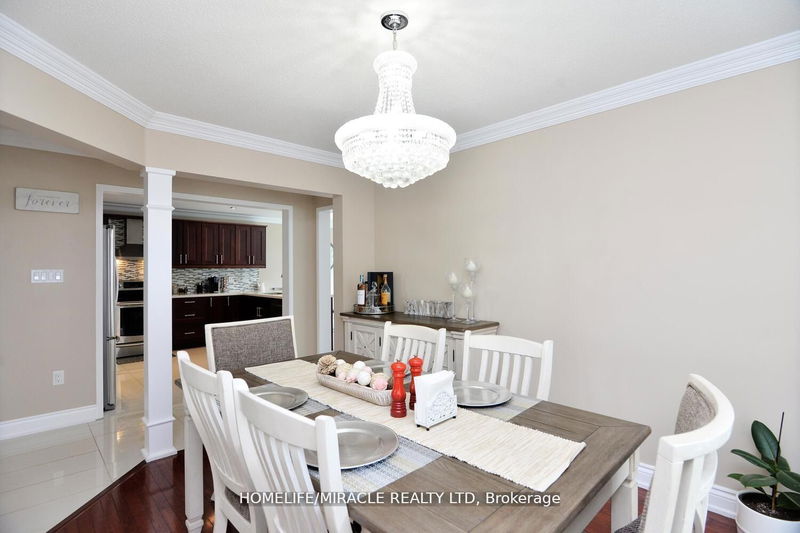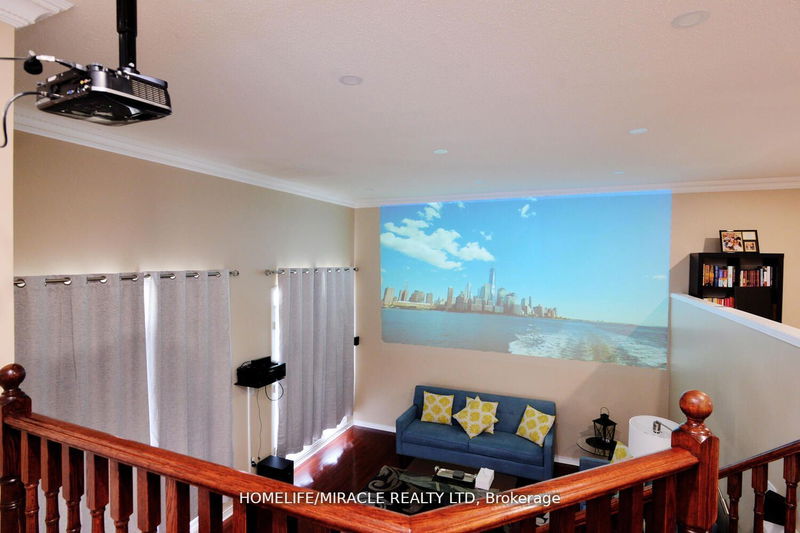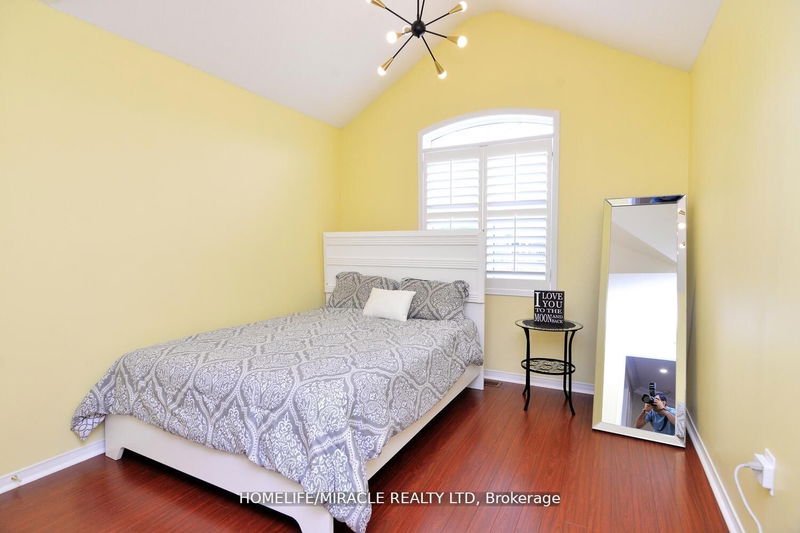Tastefully Decorated Detached home, Ready To Move In 3 Bedroom plus Den overlooking the 18 feet high Living room, approximately 2400 SQFT , Separate Dining & Family Room. Open Concept Kitchen With Quartz Counter Top. Elegant Living Room With Double Glass Door Leading To Large Balcony. No Carpet-Whole Home Has Been Installed With Hardwood, Laminate And Porcelain Floors. All Upgraded Light Fixtures & California Shutters Throughout The House. Master With Double Door Entry And 4 Piece Ensuite & Walk In Closet. Second Floor Den Overlooking the projector room , work and enjoy at same time. Roof Replaced 2016.
详情
- 上市时间: Friday, July 07, 2023
- 3D看房: View Virtual Tour for 59 Earl Grey Crescent
- 城市: Brampton
- 社区: Fletcher's Meadow
- 交叉路口: Wanless / Chinguacousy
- 详细地址: 59 Earl Grey Crescent, Brampton, L7A 2L2, Ontario, Canada
- 厨房: Breakfast Bar, Porcelain Floor, Open Concept
- 客厅: Hardwood Floor, Glass Doors, O/Looks Backyard
- 家庭房: W/O To Balcony, Hardwood Floor, Glass Doors
- 挂盘公司: Homelife/Miracle Realty Ltd - Disclaimer: The information contained in this listing has not been verified by Homelife/Miracle Realty Ltd and should be verified by the buyer.


























































