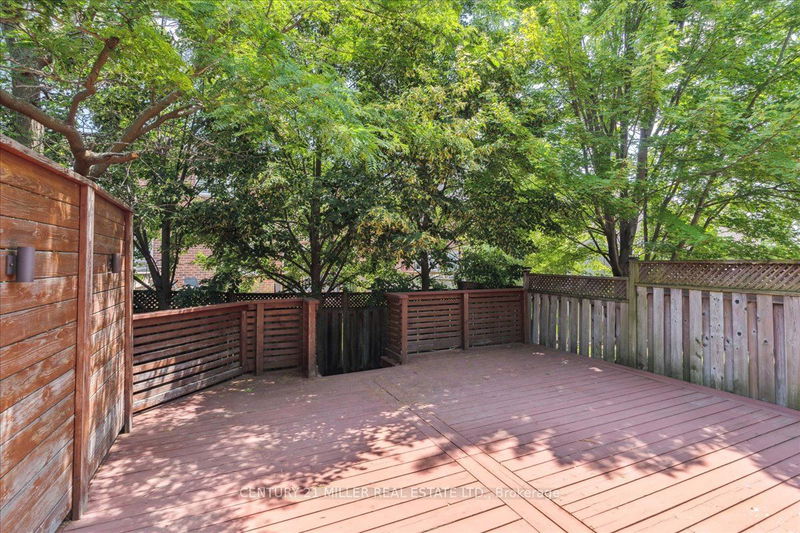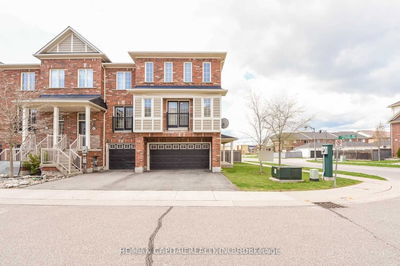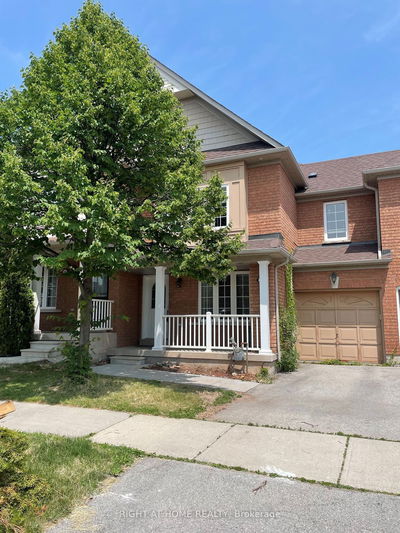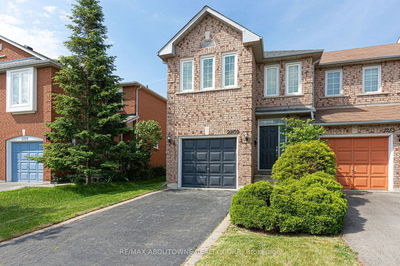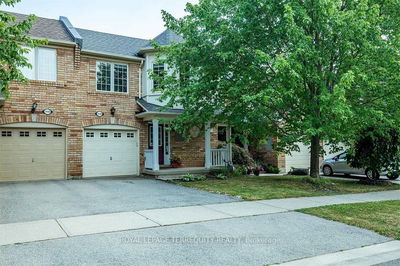Stunning Executive End Unit, with direct entrance from the garage into the house. Separate Family Room, Hardwood Flooring throughout, Kitchen w/Granite Counters, Backsplash, S/S Appliances. Living & Dining connected to the Kitchen creates a fabulous open area w/ a cozy Fireplace. Fully Fenced Backyard with an awesome Wooden Deck. The upstairs offers a Large Primary Bedroom w/walk-in Closet and a four-piece en-suite. Two more Bedrooms, the Main Bathroom and a conveniently located Laundry, complete the Second Floor. The Basement has a Large Recreation area with lots of light, an extra room that could be used as an office or spare bedroom for visitors. Also, the basement has tons of storage space. The tenant pays for all the Utilities and Hot Water Rental. No Pets, No Smoking.
详情
- 上市时间: Thursday, July 06, 2023
- 3D看房: View Virtual Tour for 2048 Elmgrove Road N
- 城市: Oakville
- 社区: West Oak Trails
- 交叉路口: Parkglen Ave. /Elmgrove Road
- 详细地址: 2048 Elmgrove Road N, Oakville, L6M 4Y5, Ontario, Canada
- 客厅: Hardwood Floor
- 厨房: Ceramic Floor, Granite Counter, Double Sink
- 家庭房: Hardwood Floor, Fireplace
- 挂盘公司: Century 21 Miller Real Estate Ltd. - Disclaimer: The information contained in this listing has not been verified by Century 21 Miller Real Estate Ltd. and should be verified by the buyer.





































