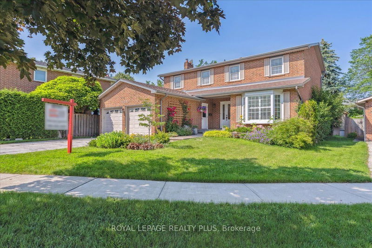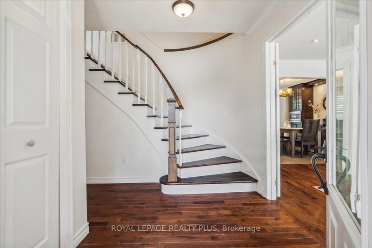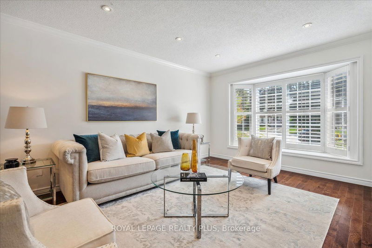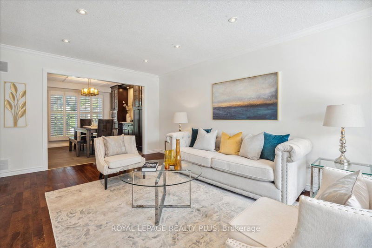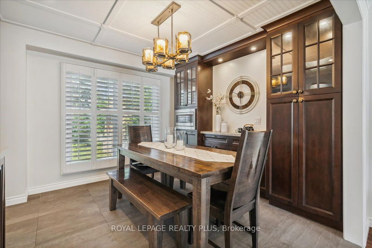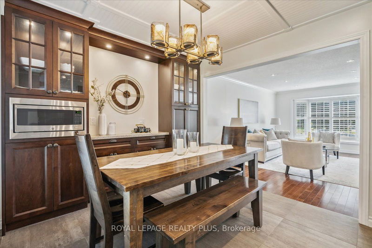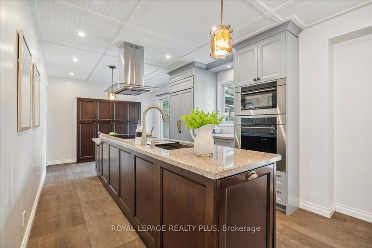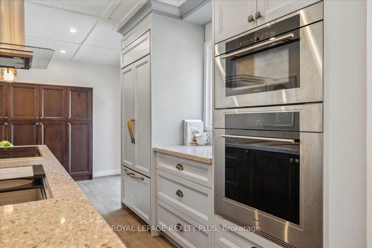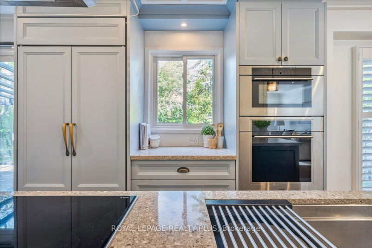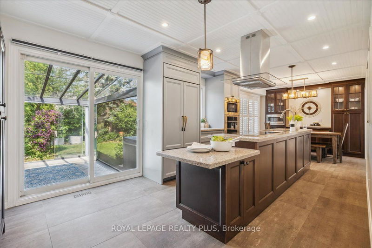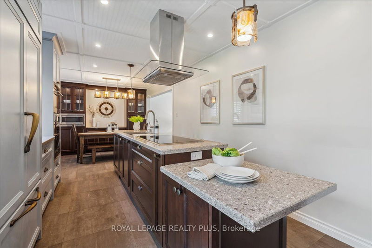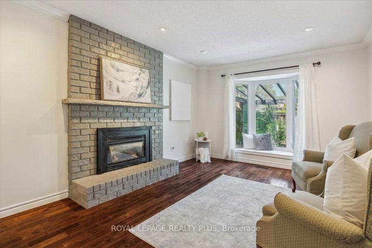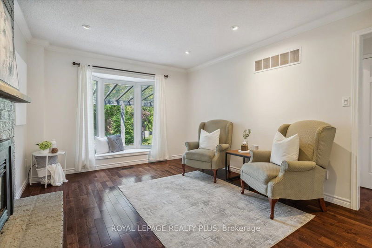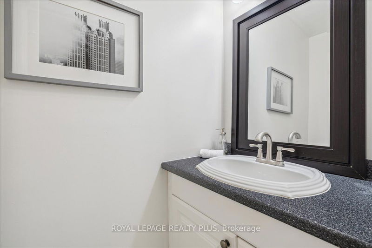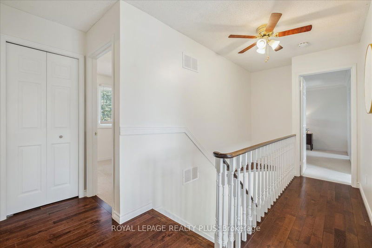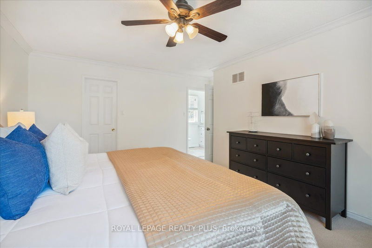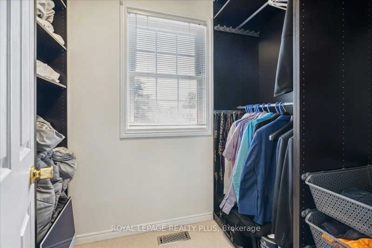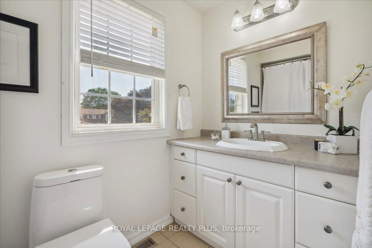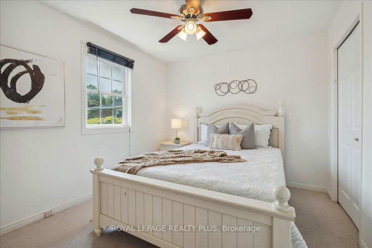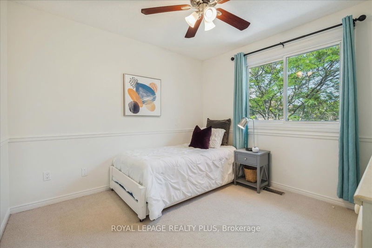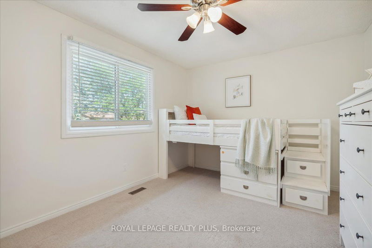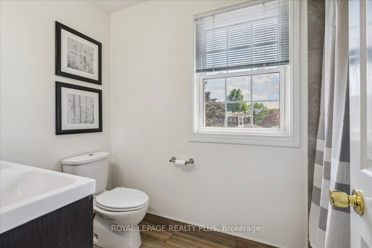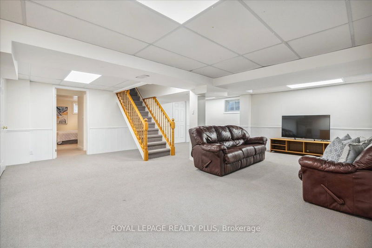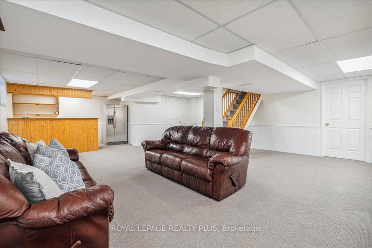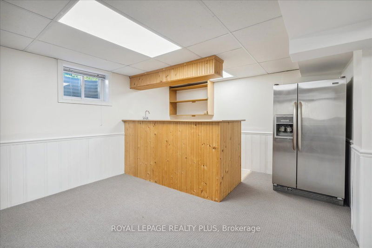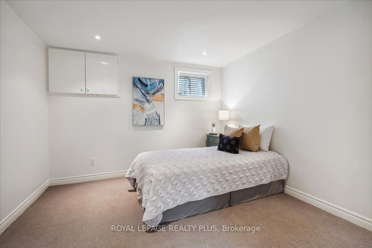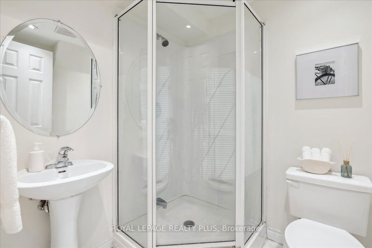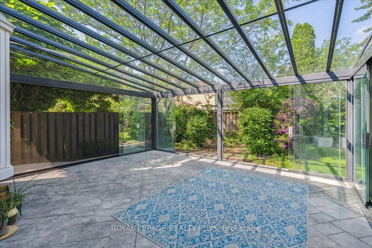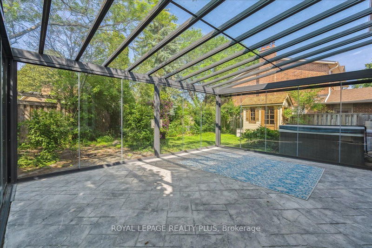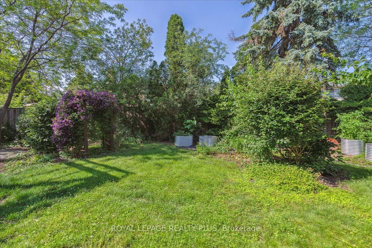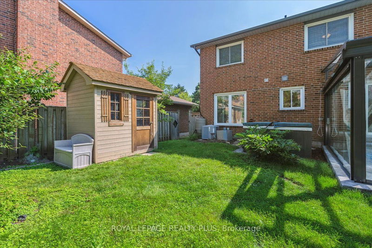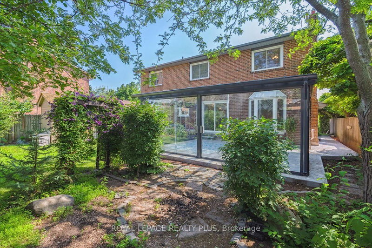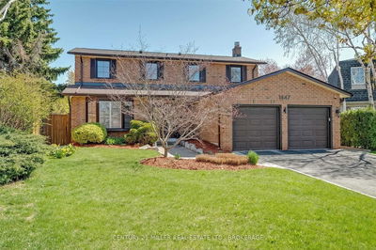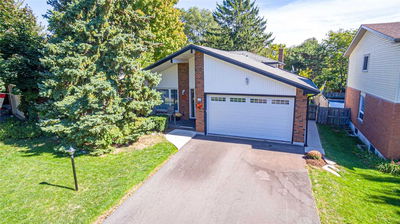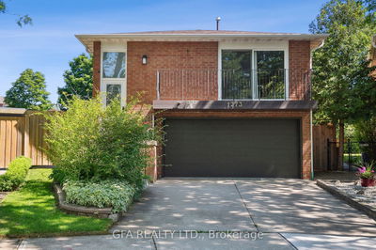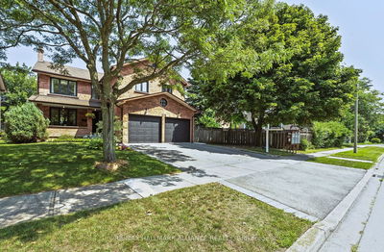Welcome to your beautiful family home in Falgarwood (Holton Heights)! With over 3200 sqft of total living space (incl the finished basement), this 4+1 bed, 4 bath home offers practicality & style. Inside, you'll find a well-maintained interior w/a variety of upgrades such as the gourmet kitchen (integrated Sub-Zero fridge, two built-in Wolf ovens (one a steam oven), S/S island hood fan, Wolf induction cooktop, quartz counters, undermount lighting, loads of built-in cabinets & a large centre island) that will delight any chef & is perfect for hosting friends & family. Numerous windows (incl two bay windows on main floor) lets the natural light flood the home keeping things fresh & airy all day long. Massive solarium/sunroom (all glass doors fully open or close w/side screens) in the backyard is on poured concrete & gives you a seamless indoor-outdoor experience. Primary retreat has W/I closet, 4-pc ensuite & O/L backyard, plus main floor laundry/mudroom keeps house free of clutter.
详情
- 上市时间: Thursday, July 06, 2023
- 3D看房: View Virtual Tour for 1455 Ivy Court
- 城市: Oakville
- 社区: Iroquois Ridge South
- 交叉路口: Upper Middle & Golden Meadow
- 详细地址: 1455 Ivy Court, Oakville, L6H 3J6, Ontario, Canada
- 厨房: Renovated, Centre Island, Stainless Steel Appl
- 客厅: Bay Window, Hardwood Floor, Combined W/Dining
- 家庭房: Gas Fireplace, Hardwood Floor, Bay Window
- 挂盘公司: Royal Lepage Realty Plus - Disclaimer: The information contained in this listing has not been verified by Royal Lepage Realty Plus and should be verified by the buyer.

