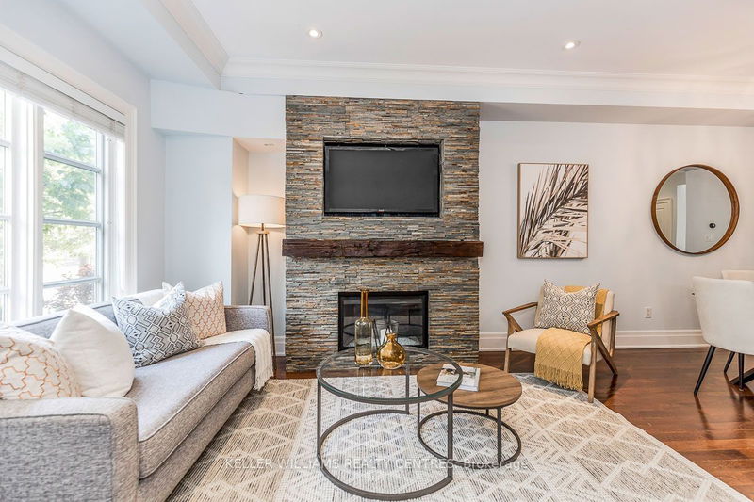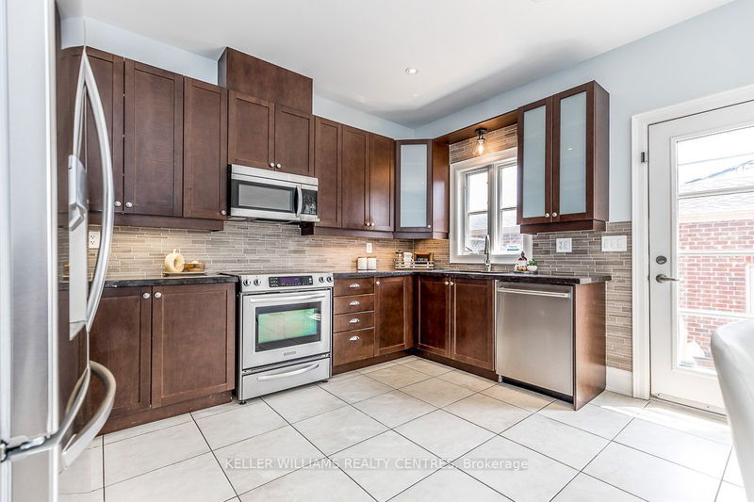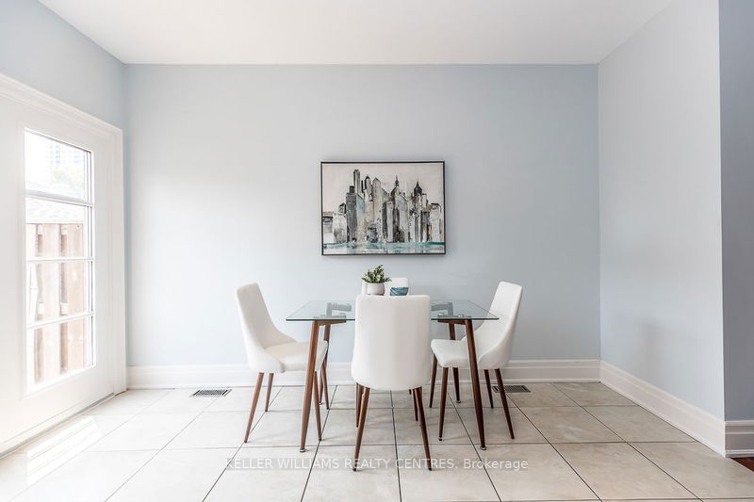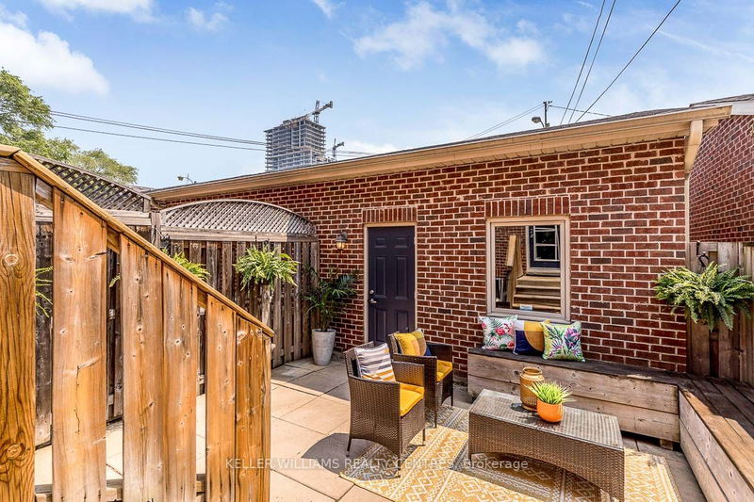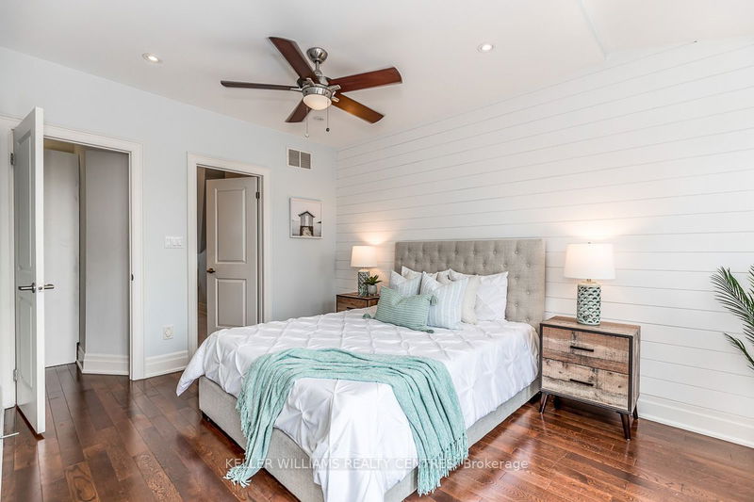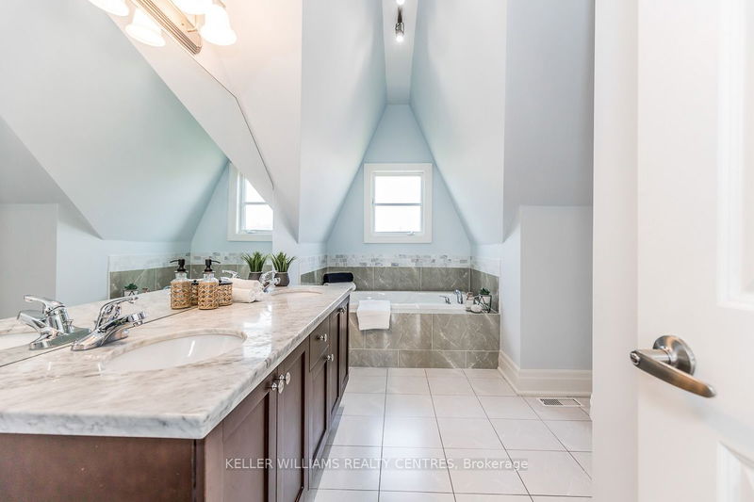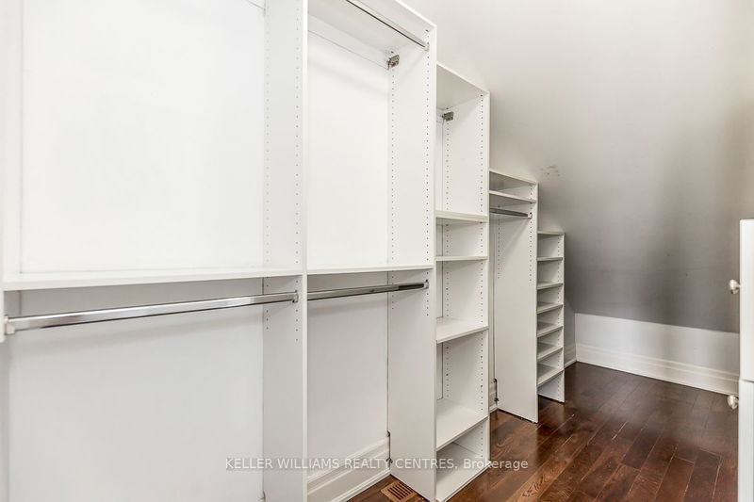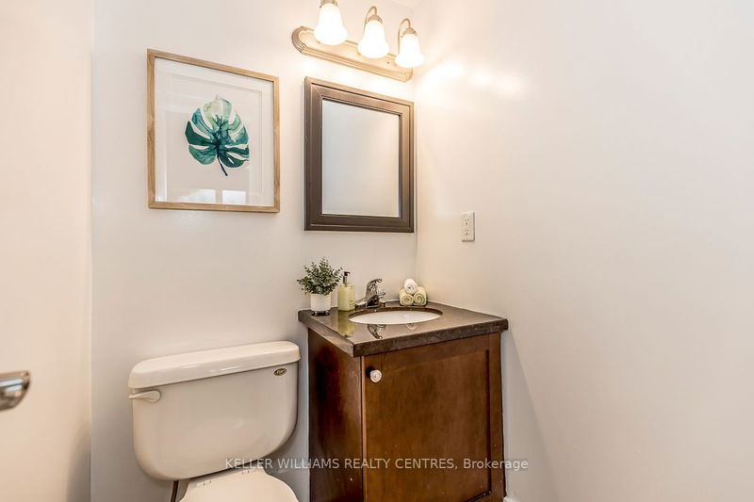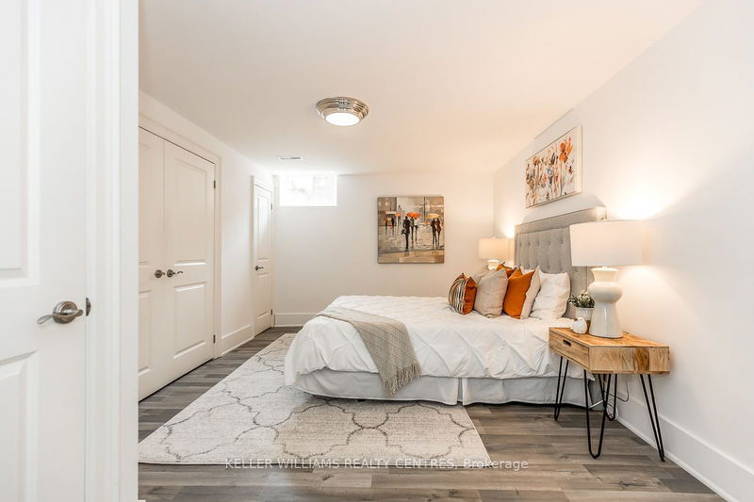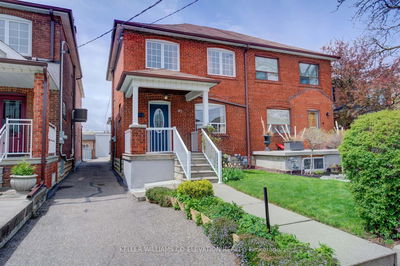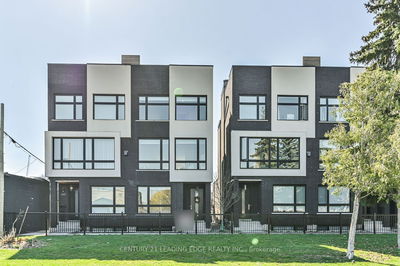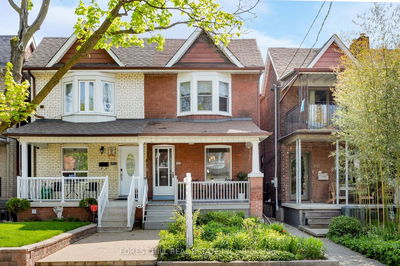Welcome to this stunning semi-detached home in Davenport Village, a true gem in the real estate market! At just over 1800sf above grade this exceptional property features 3+1 spacious bedrooms and 4 modern bathrooms, providing ample space for your family's needs. As you step inside, you'll be captivated by the high ceilings, open concept, and hardwood throughout.The heart of the home lies in the large eat-in kitchen,with S/S appliances,stone counters,and w/o to the large patio, ideal for outdoor entertaining or simply enjoying a morning coffee in a serene setting. On the second floor, you'll find two generously sized bedrooms with oversized closets, along with a convenient 4-piece bathroom and a laundry area.Your private retreat awaits on the third floor, where the primary bedroom beckons with a spacious walk-in closet and a luxurious 5-piece ensuite bathroom complete with a soothing soaker tub and w/o to large priv. balcony. Offers Anytime.
详情
- 上市时间: Thursday, July 06, 2023
- 3D看房: View Virtual Tour for 149A Brandon Avenue
- 城市: Toronto
- 社区: Dovercourt-Wallace Emerson-Junction
- 详细地址: 149A Brandon Avenue, Toronto, M6H 2E3, Ontario, Canada
- 客厅: Hardwood Floor, Gas Fireplace, Combined W/Dining
- 厨房: Tile Floor, Eat-In Kitchen, W/O To Garden
- 挂盘公司: Keller Williams Realty Centres - Disclaimer: The information contained in this listing has not been verified by Keller Williams Realty Centres and should be verified by the buyer.


