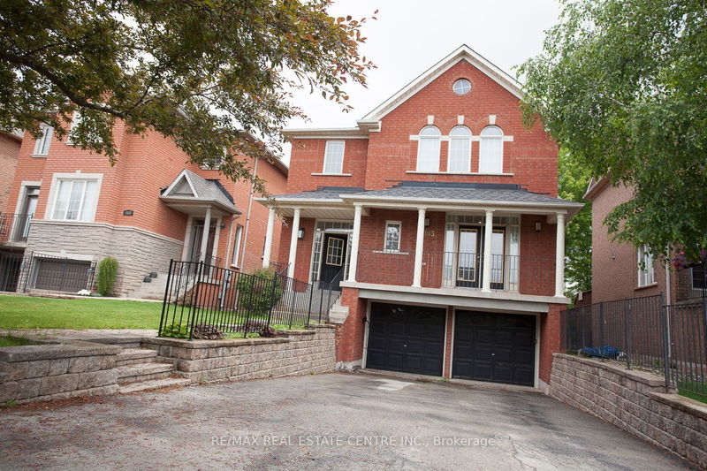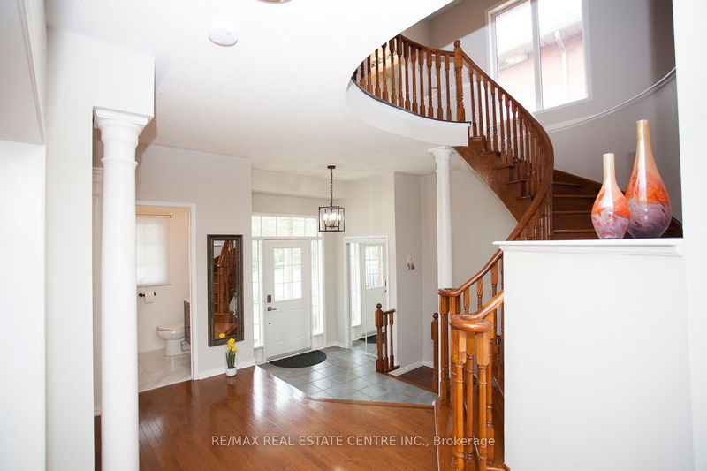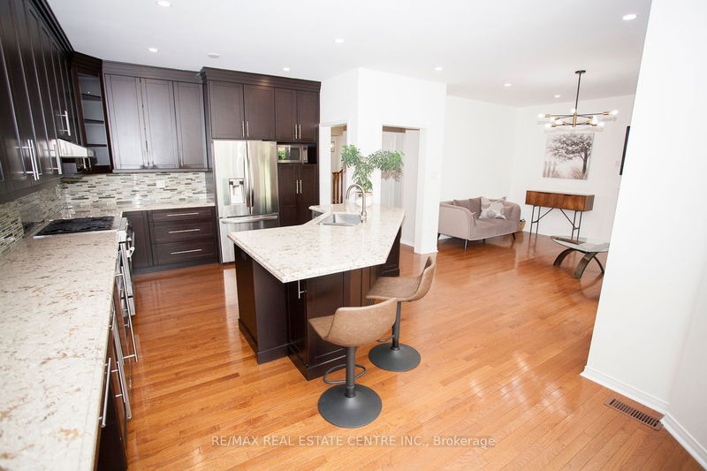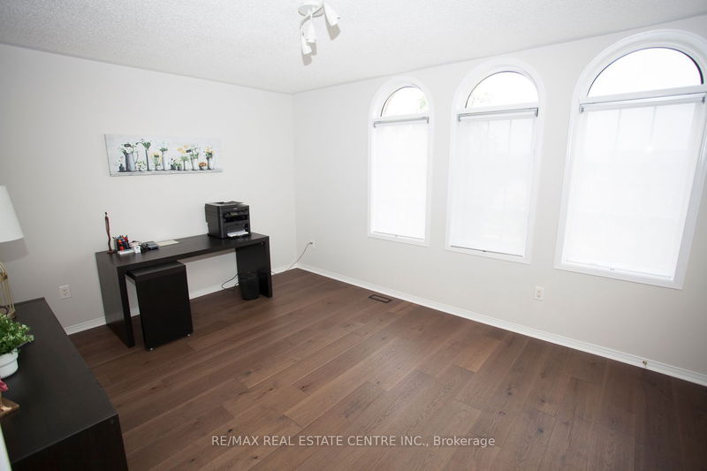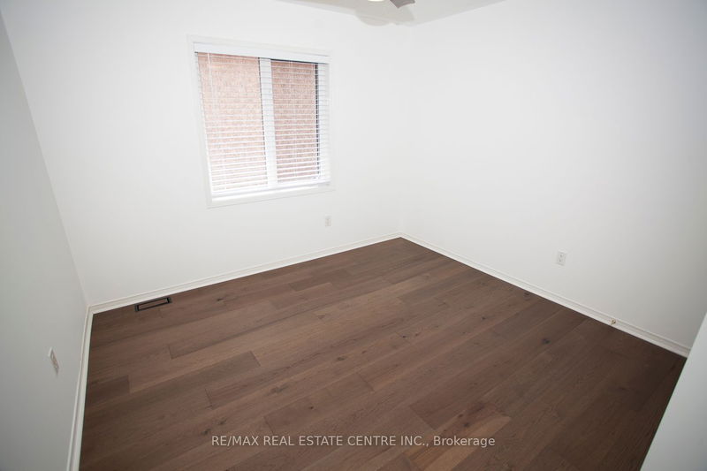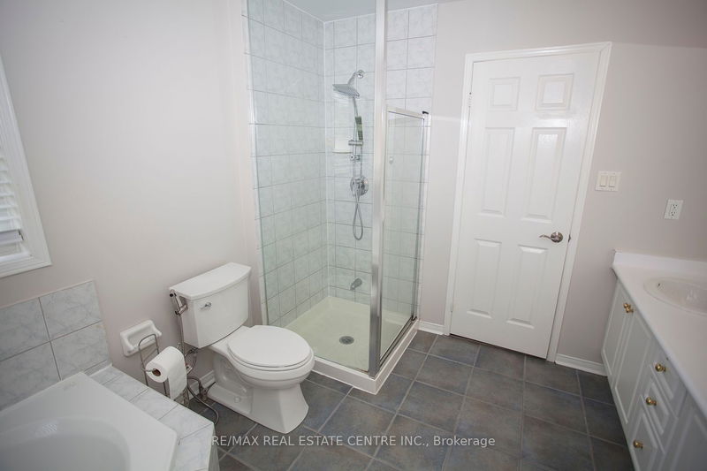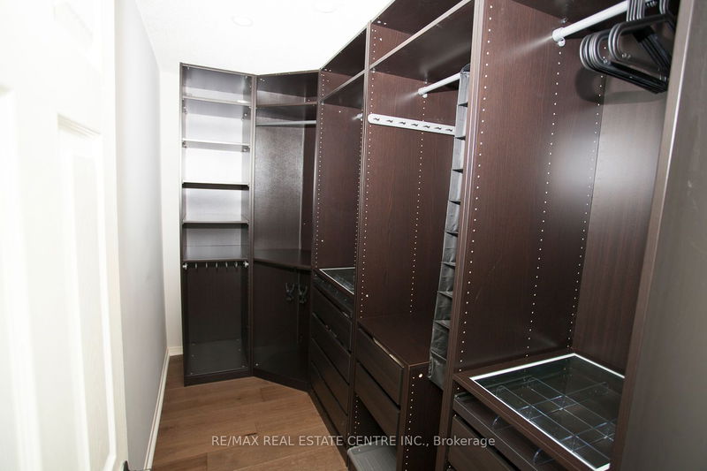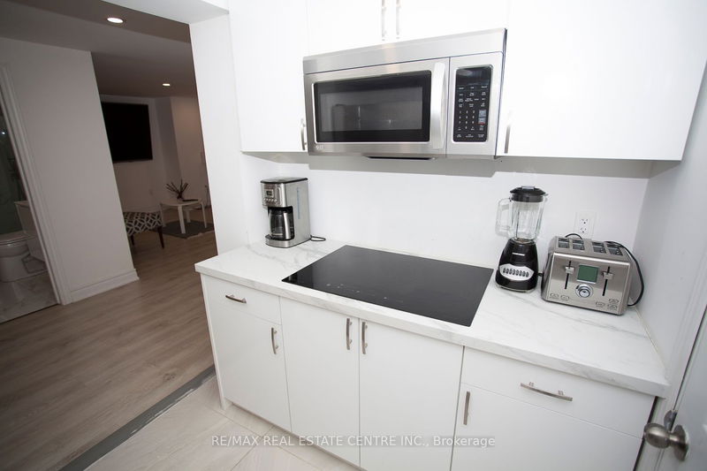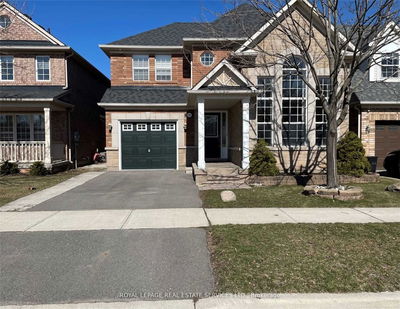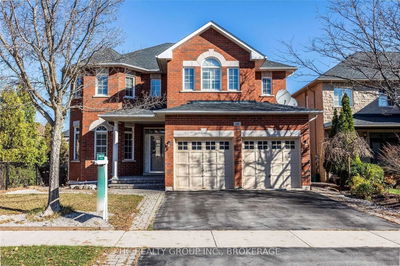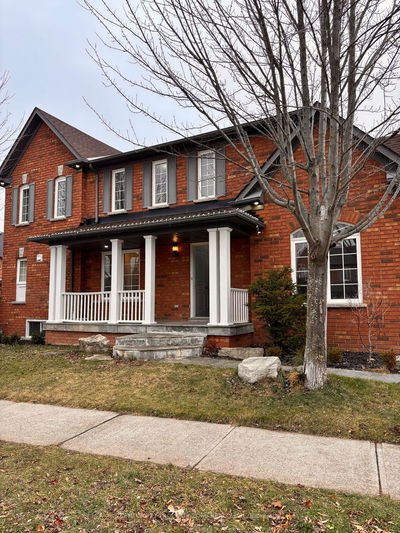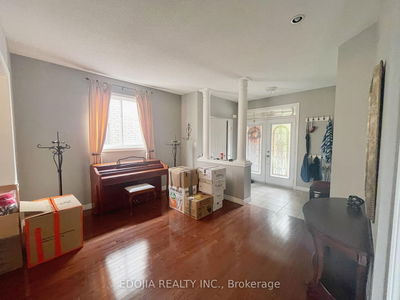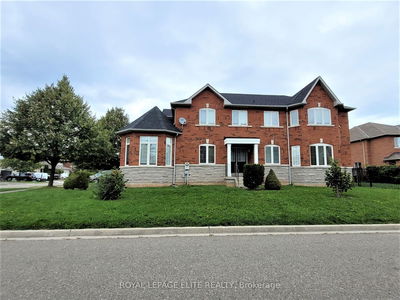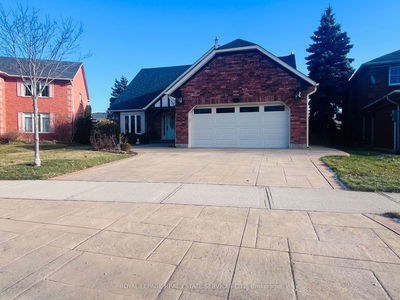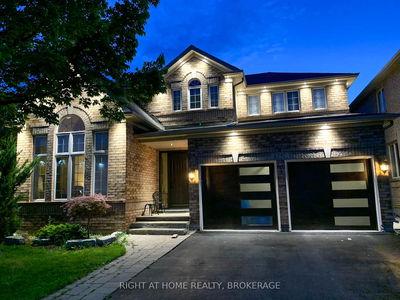Fantastic, Sun Filled 4+1 Bed 4 Bath In Desirable West Oak Trails, Backing Onto A Creek/Ravine With Privacy For The Above Ground Pool. Features 9 Ft Ceilings On Main, Connecting Dining/Living Rm W/Walkout To Attached Covered Balcony To Enjoy The Sunset. Main Flr Laundry W/New Lg Washer/Dryer, Updated Family Sized Kitchen W/Granite, Large Island, High End Jen-Air, Lg, Bosch, Marvel Appliances, Kitchen Open To The Family Rm. W/Gas Fireplace, Pot Lights, Renovated 2 Pc Bath W/Wall Mount Vanity, Hardwood Throughout, New Engineered Hardwood Upstairs, 5 Pc Main Bath W/Dual Sinks, 4 Spacious Bedrms Includes A Gorgeous Primary Bedrm With 5 Pc Ensuite, Walk In Closet W/Organizers. Completely Renovated Basement With A Sep. Kitchen, Laundry, Bedrm, Family/Rec Rm. W/Sep. Ent From Double Car Garage, 240V Electric Car Plug, 4 Car Driveway. This Sensational Home Is Close To Parks, Trails, Schools, Hospital, Shopping, Hwy's & Glen Abbey Community Centre. Perfect For The Growing Family. Welcome Home.
详情
- 上市时间: Tuesday, July 04, 2023
- 城市: Oakville
- 社区: West Oak Trails
- 交叉路口: Third Line And Sandpiper Rd
- 客厅: Hardwood Floor, Combined W/Dining, W/O To Balcony
- 厨房: Hardwood Floor, Granite Counter, Stainless Steel Appl
- 厨房: Stainless Steel Appl, Pot Lights
- 挂盘公司: Re/Max Real Estate Centre Inc. - Disclaimer: The information contained in this listing has not been verified by Re/Max Real Estate Centre Inc. and should be verified by the buyer.

