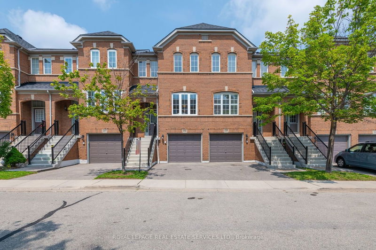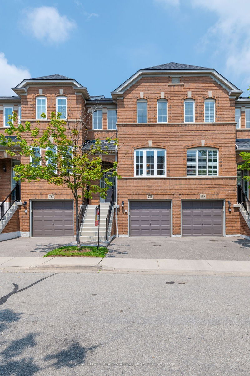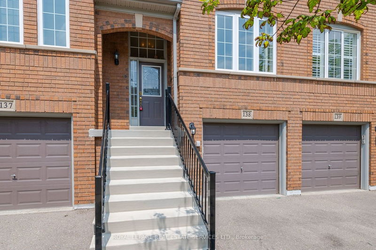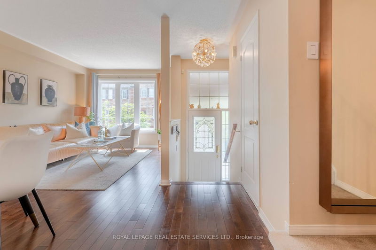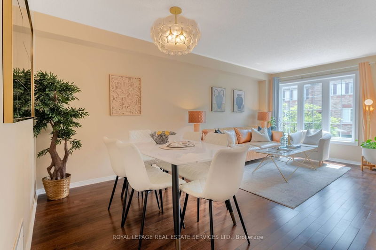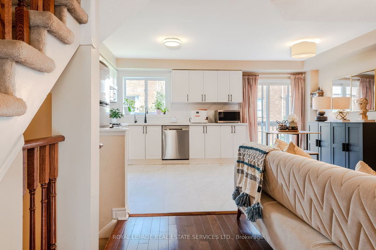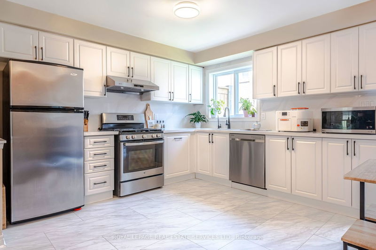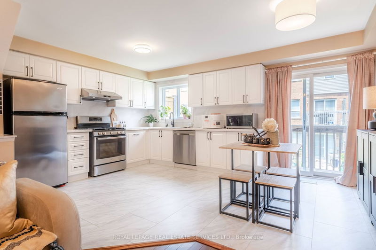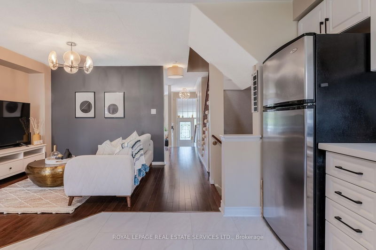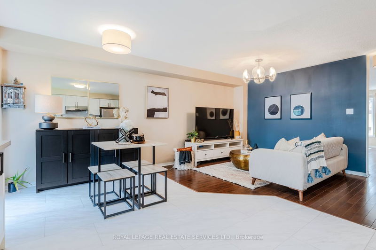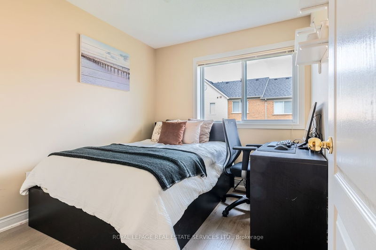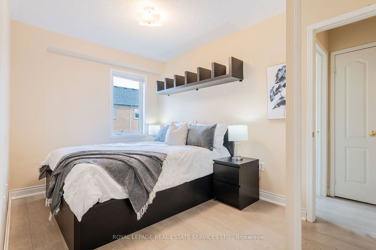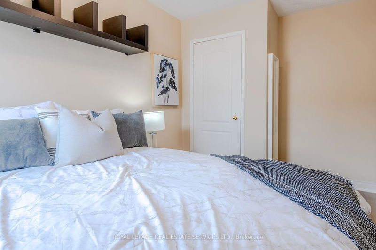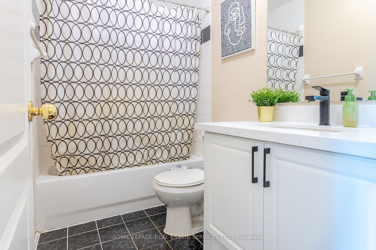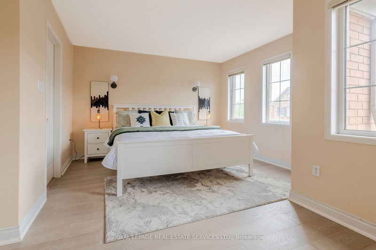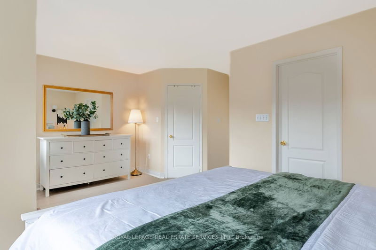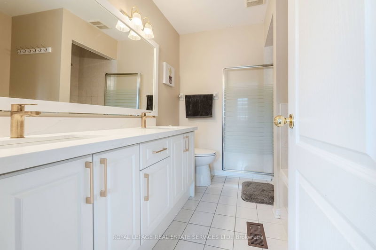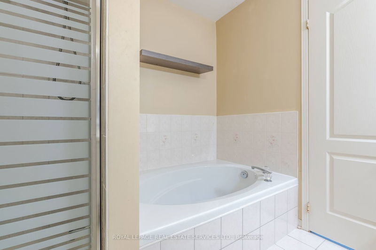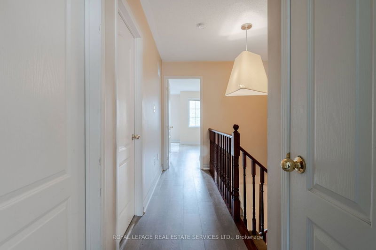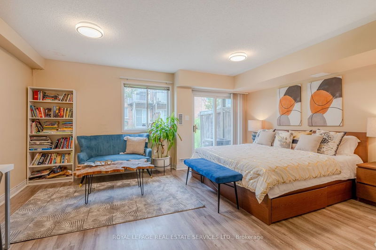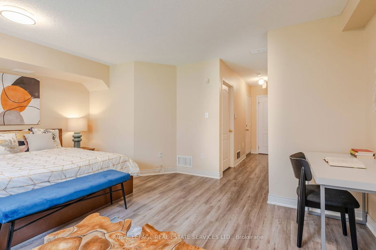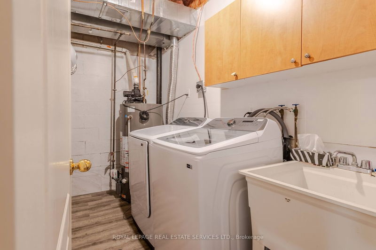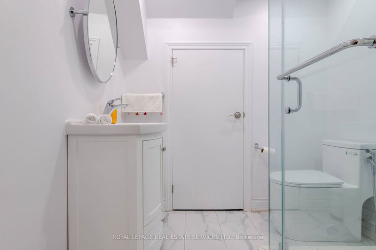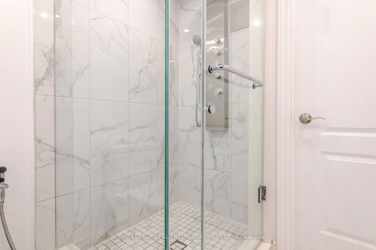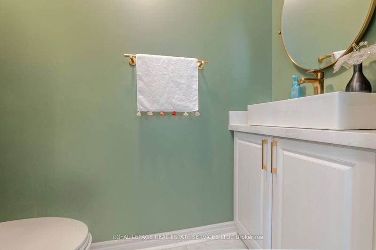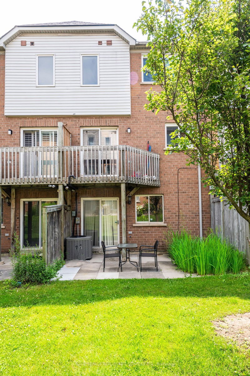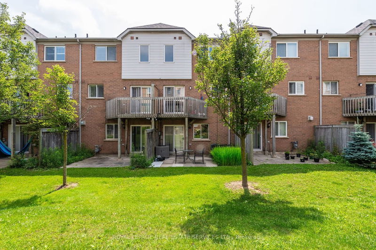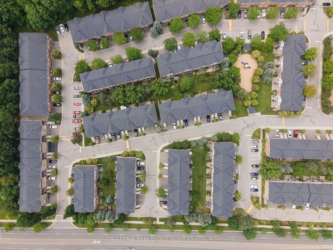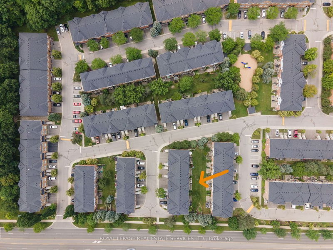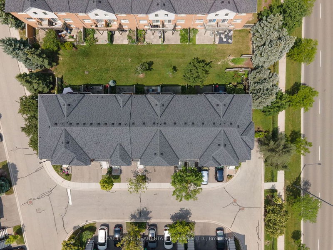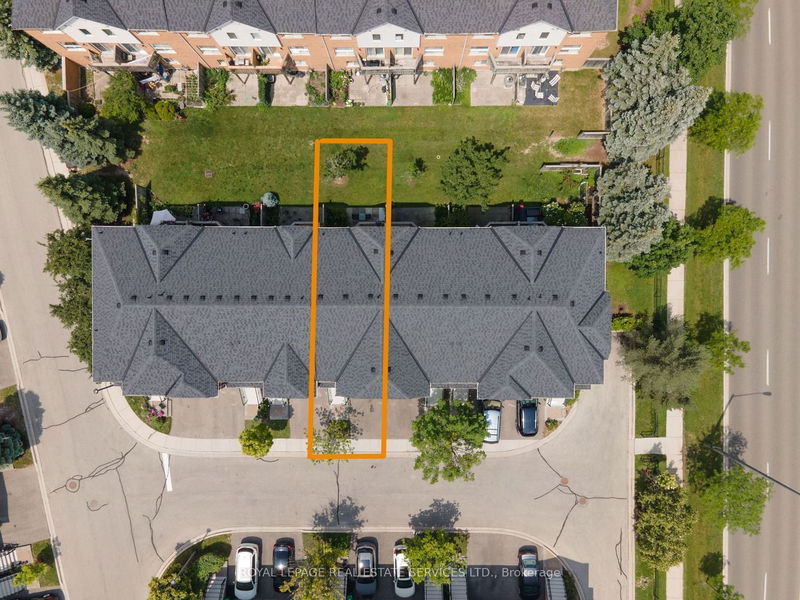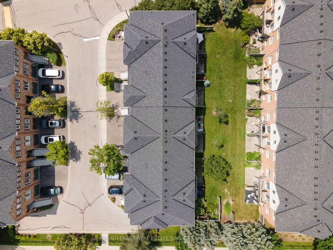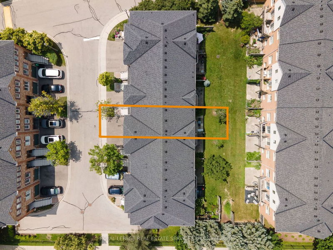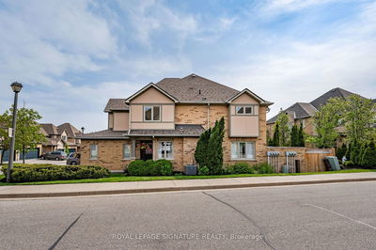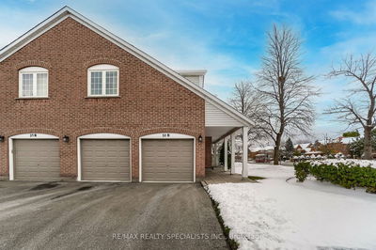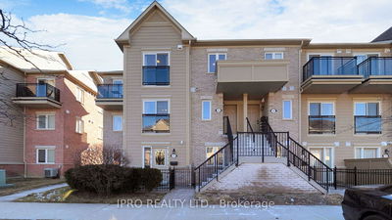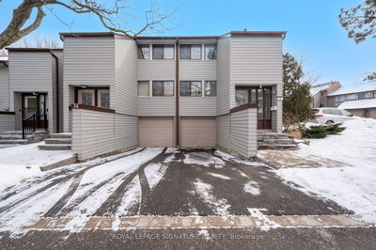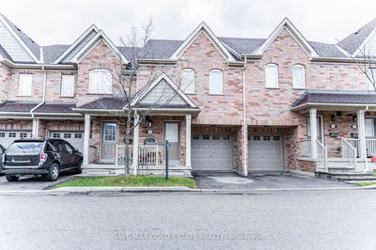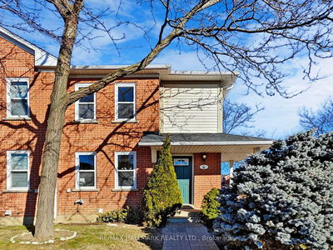Beautiful Renovated Executive Townhome In The Heart Of Central Erin Mills - Within The John Fraser & Gonzaga School, Thomas Street MS, Middlebury PS District. Largest Floor Plan In Complex. Family Room Combined With Kitchen And Eat-In Area. W/O to Lovely Balcony Overlooking Backyard. Huge Master Bed Room W/ Ensuite Bath. Great Living Room Combined With Dining On Main Level. Basement floor is well light on ground level and has W/O To Backyard . This floor can be used as a large bedroom with a sitting / exercise area. Basement floor has a 3 piece new bathroom and a storage area. ***Tons of natural light on all floors all day long, safe and enjoyable family community. Absolute showstopper ... show with confidence to your fussiest clients. See attached list of upgrades.
详情
- 上市时间: Saturday, July 01, 2023
- 3D看房: View Virtual Tour for 138-5530 Glen Erin Drive
- 城市: Mississauga
- 社区: Central Erin Mills
- 交叉路口: Glen Erin & Thomas
- 详细地址: 138-5530 Glen Erin Drive, Mississauga, L5M 6E8, Ontario, Canada
- 客厅: Combined W/Dining, Large Window, Hardwood Floor
- 厨房: Large Window, W/O To Balcony, Breakfast Area
- 家庭房: Hardwood Floor
- 挂盘公司: Royal Lepage Real Estate Services Ltd. - Disclaimer: The information contained in this listing has not been verified by Royal Lepage Real Estate Services Ltd. and should be verified by the buyer.

