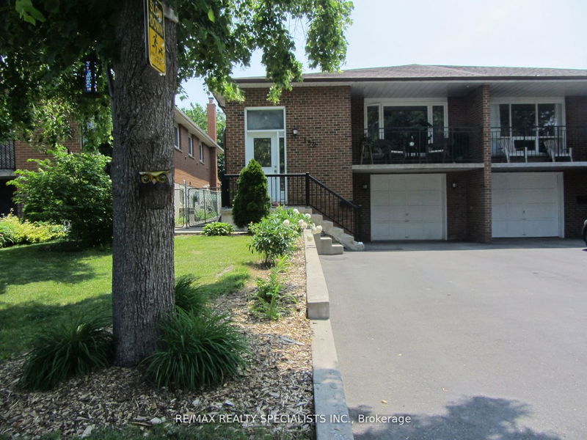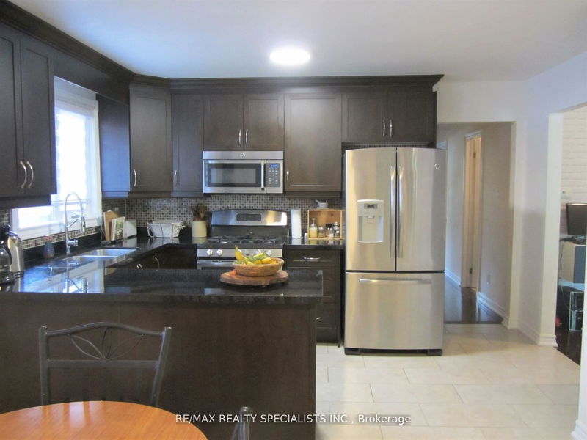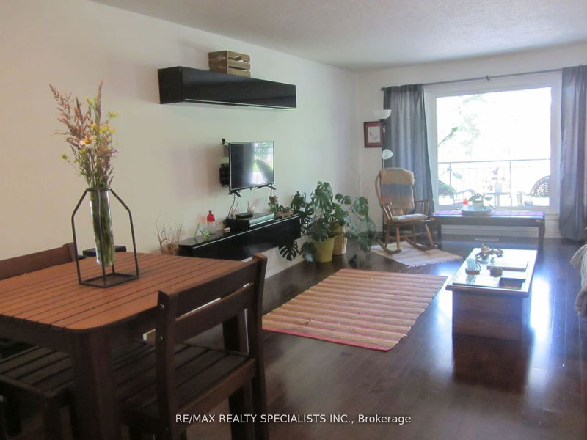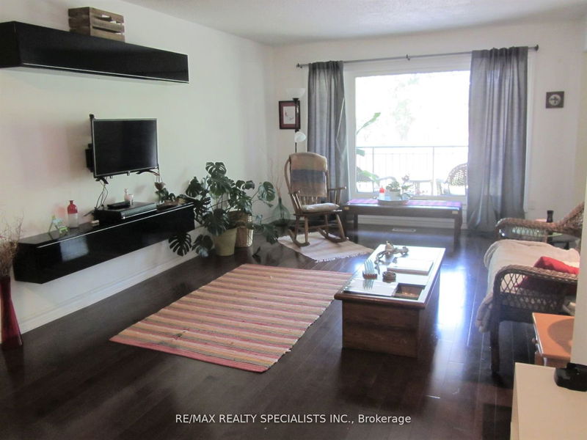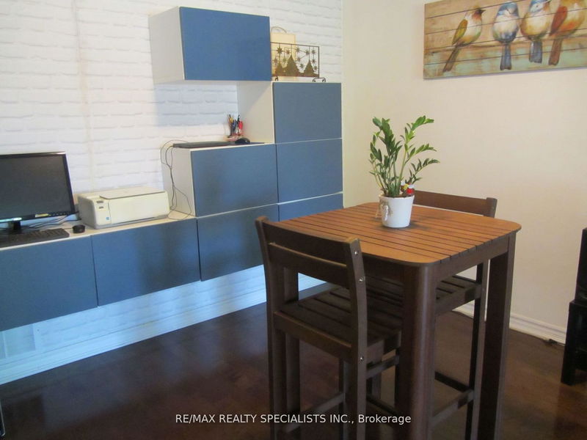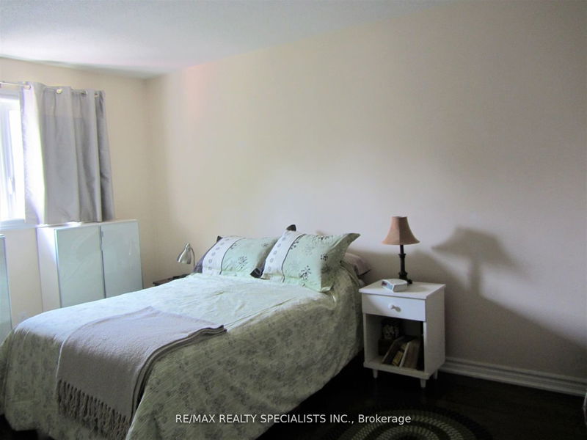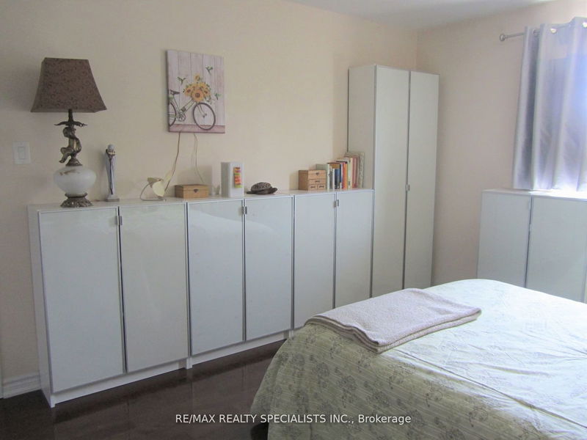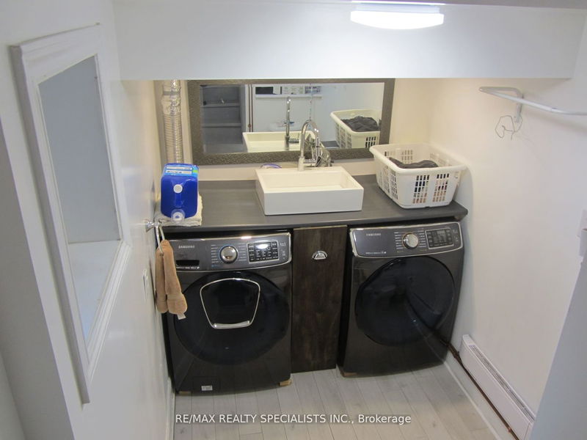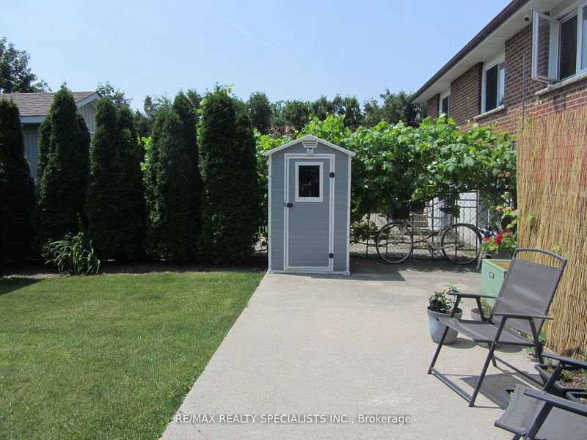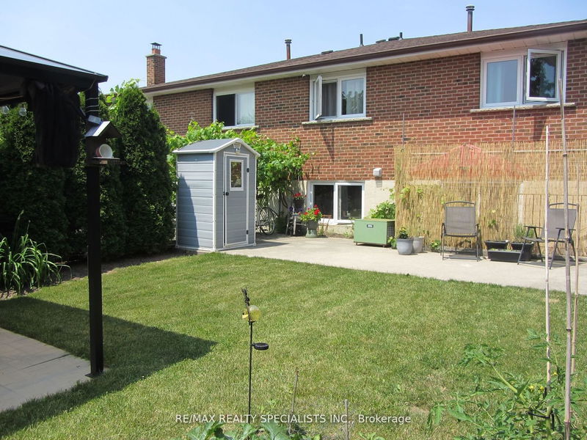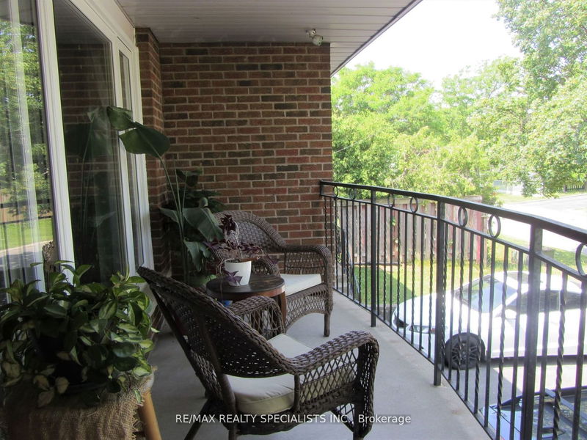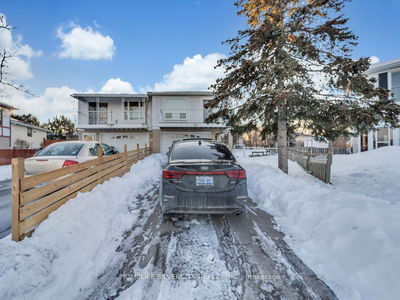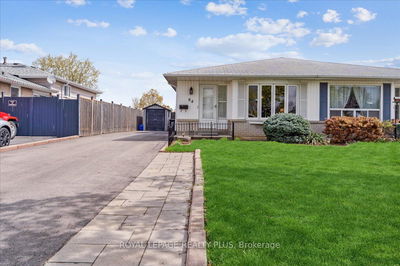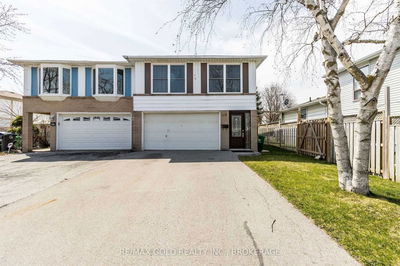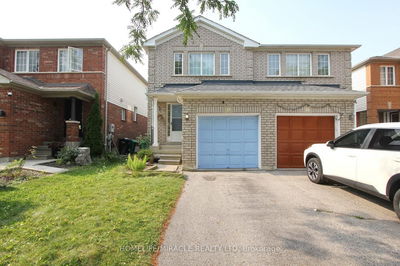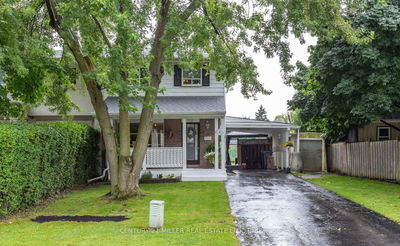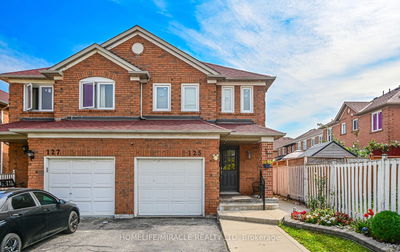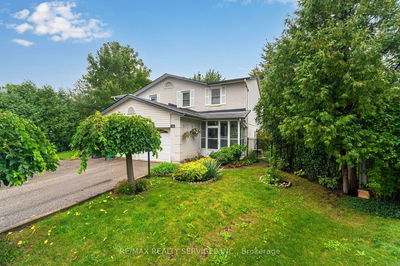Lovely Family All Brick Renovated Home! Seldom Found LEGAL BASEMENT APARTMENT! Family Size Kitchen w/Granite Countertops, Porcelain Tiles, Stainless Appliances, Pantry. Open Concept Spacious Living Room with Large Picture Window. Walk-Out to Balcony. Nice Size Dining Rm with Cabinets. Primary Bedroom with B/I Cabinets for Extra Storage. Beautiful Hardwood Throughout Main Flr, Oak Staircase. All New Windows Throughout-2020 (Except Bsmt Bathroom Window/Patio Dr). Newer Doors, Roof 2019. Beautiful Fenced-in Backyard with Gazebo & Patio-2020. Self-Contained Legal Basement Apartment with its own Laundry Facilities/Private Entrance & Walk-out to Backyard. Sound Reduction Insulation in Apt's LR,DR/BEDROOM Ceilings. Lots of Parking-Widened Double Driveway accommodates 5 Cars + 1 space in Garage. Close to Professor's Lake/Community Centre, Hospital, Schools.
详情
- 上市时间: Thursday, June 29, 2023
- 城市: Brampton
- 社区: Northgate
- 交叉路口: North Park/Torbram
- 详细地址: 132 Jade Crescent, Brampton, L6S 3M8, Ontario, Canada
- 厨房: Granite Counter, Pantry, Stainless Steel Appl
- 客厅: Hardwood Floor, Large Window
- 厨房: Combined W/Living, Open Concept, Pot Lights
- 客厅: Combined W/厨房, Laminate, W/O To Yard
- 挂盘公司: Re/Max Realty Specialists Inc. - Disclaimer: The information contained in this listing has not been verified by Re/Max Realty Specialists Inc. and should be verified by the buyer.

