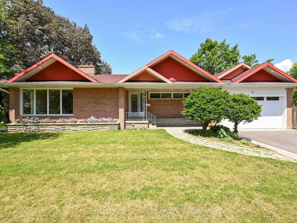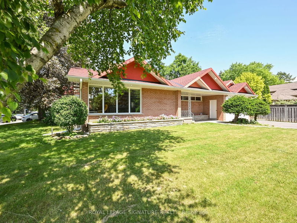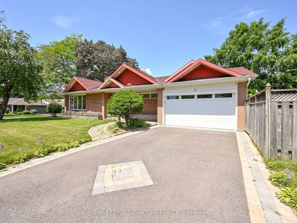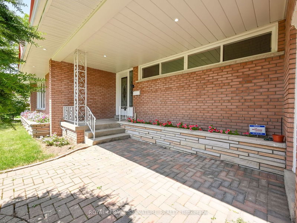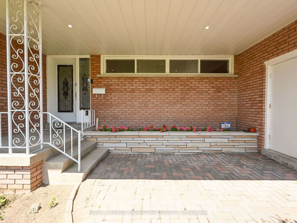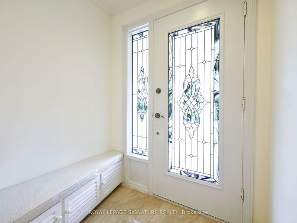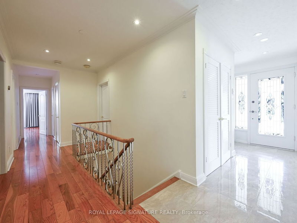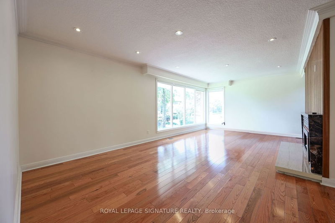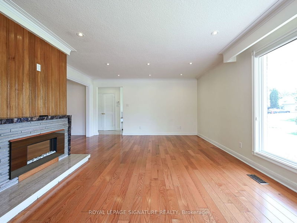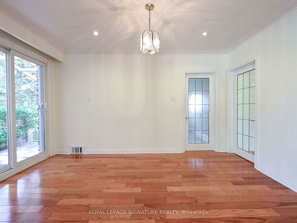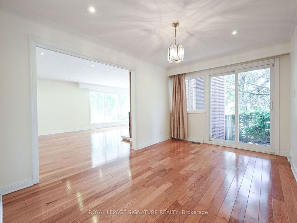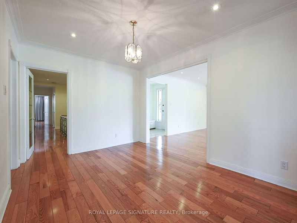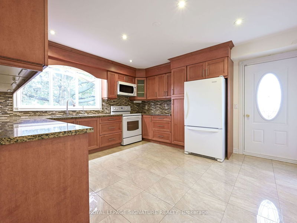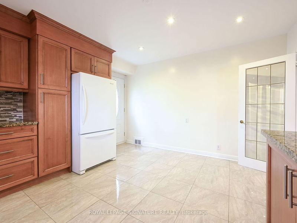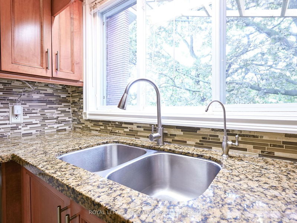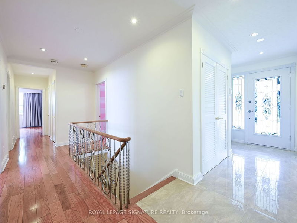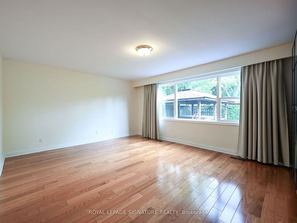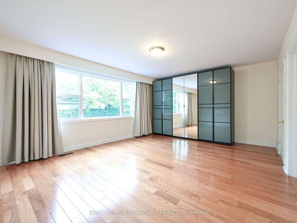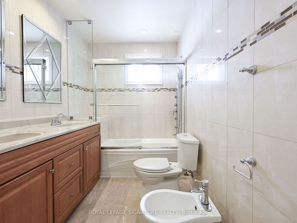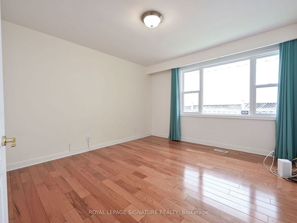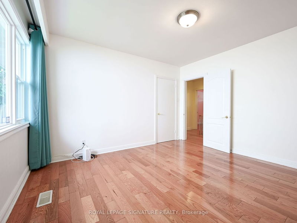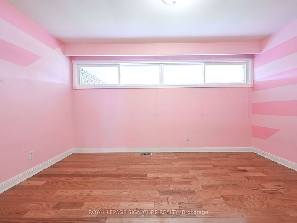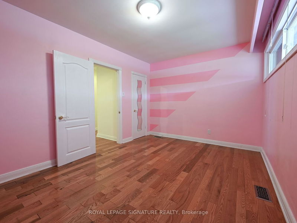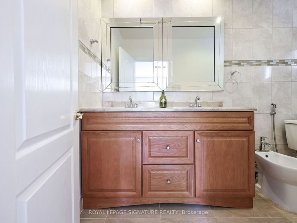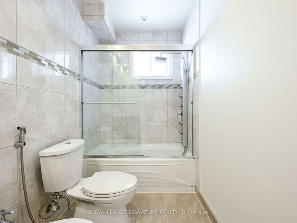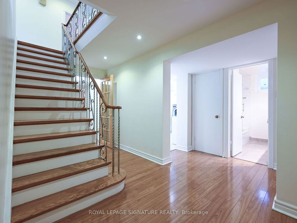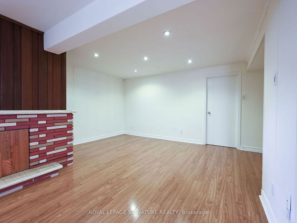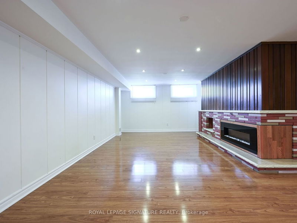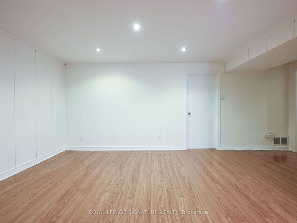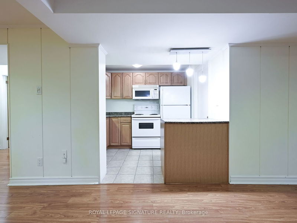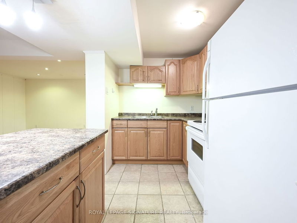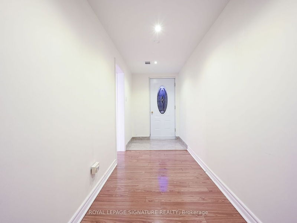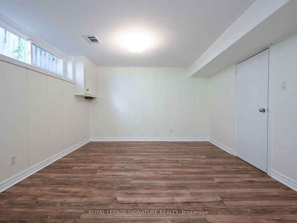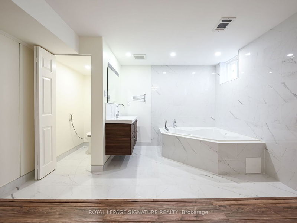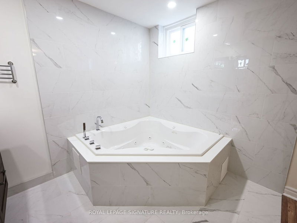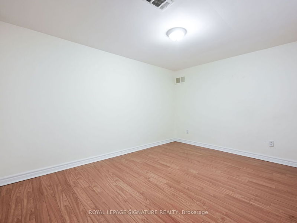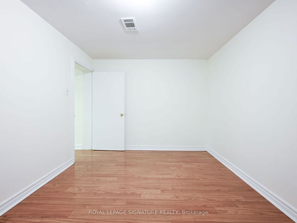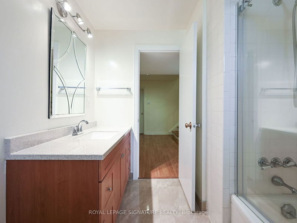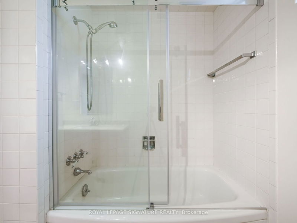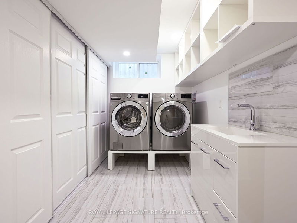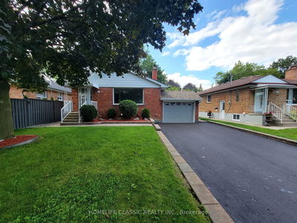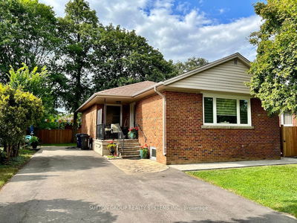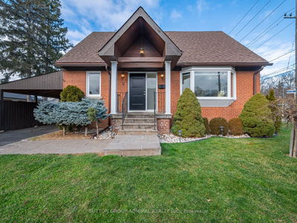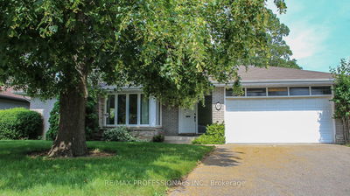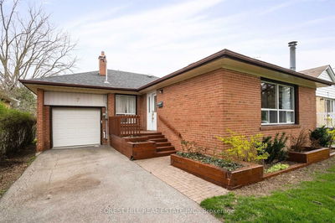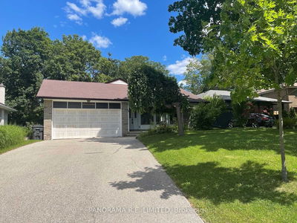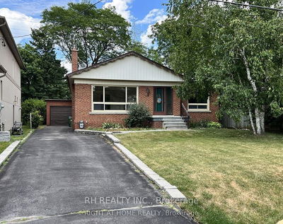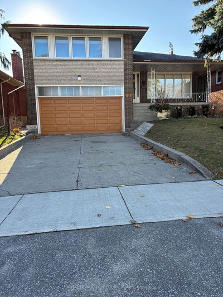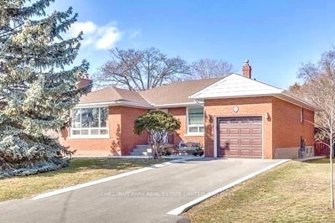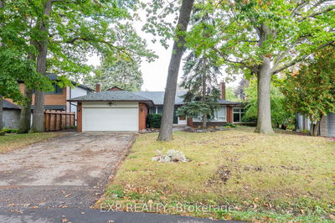This spacious and well-maintained home offers an abundance of living space and versatile features, making it perfect for families or those looking to downsize! As you enter, you'll be greeted by the charm of hardwood flooring t/o and large windows which fill the living room with natural light. The kitchen is a delight for any culinary enthusiast with tons of prep space and a convenient w/o to the backyard. The main floor boasts three good sized bedrooms where the primary room is a true retreat that features a 6 pc ensuite for your comfort. The basement offers additional living space and possibilities. With a sep entrance leading to the backyard and 3 additional rooms that can be transformed into bedrooms. The rec room is an ideal space for relaxation & entertainment. With a fireplace and windows, it offers a cozy & welcoming ambiance. The space opens up to a full kitchen, complete with a pantry room, making it perfect for extended family gatherings or creating a separate living space!
详情
- 上市时间: Wednesday, June 28, 2023
- 3D看房: View Virtual Tour for 20 Ravensbourne Crescent
- 城市: Toronto
- 社区: Princess-Rosethorn
- 交叉路口: Islington/ Princess Margaret
- 详细地址: 20 Ravensbourne Crescent, Toronto, M9A 2A8, Ontario, Canada
- 客厅: Fireplace, Large Window, Hardwood Floor
- 厨房: Stone Counter, W/O To Yard, Tile Floor
- 厨房: Pantry, Combined W/Rec, Tile Floor
- 挂盘公司: Royal Lepage Signature Realty - Disclaimer: The information contained in this listing has not been verified by Royal Lepage Signature Realty and should be verified by the buyer.

