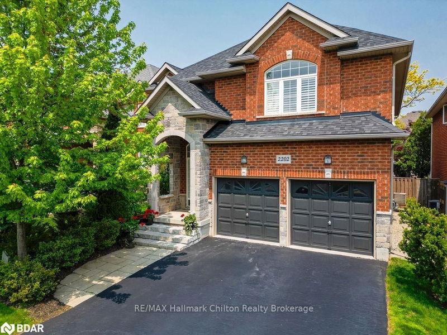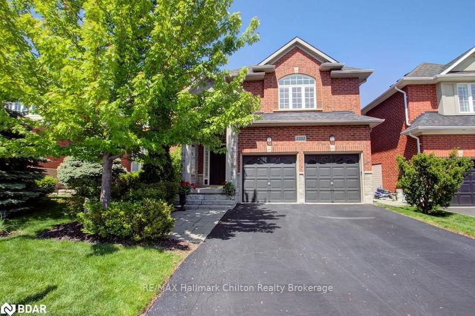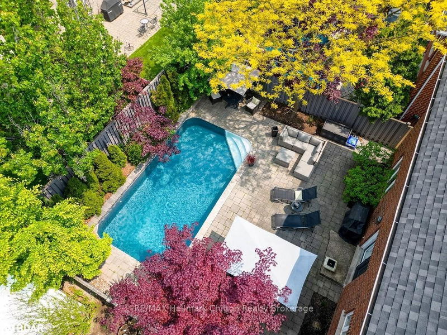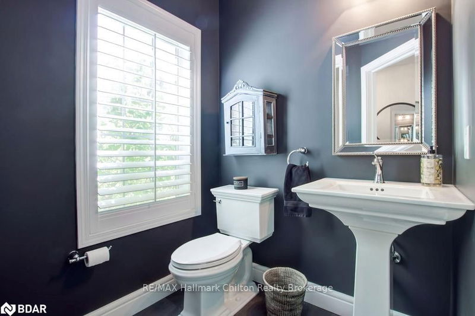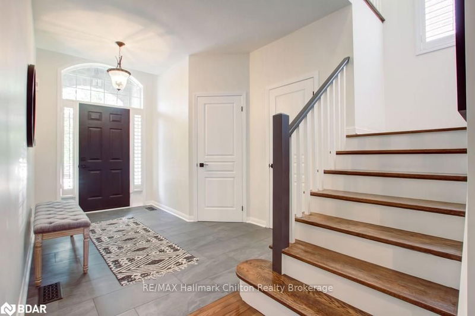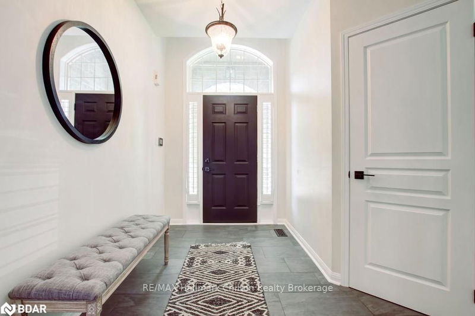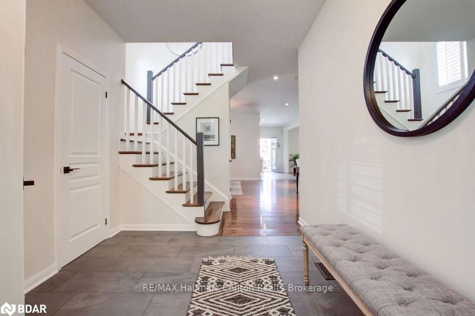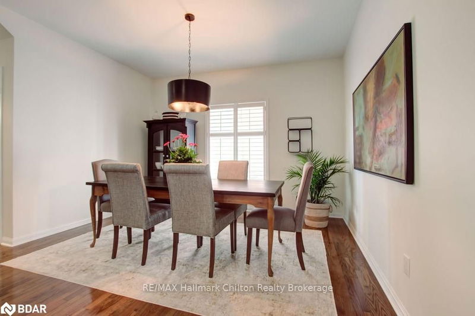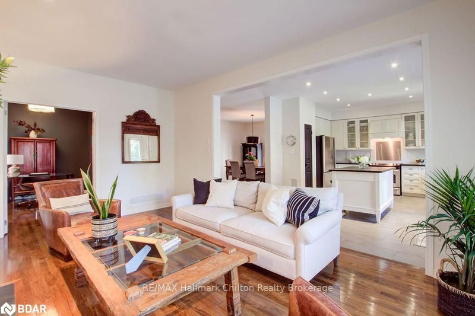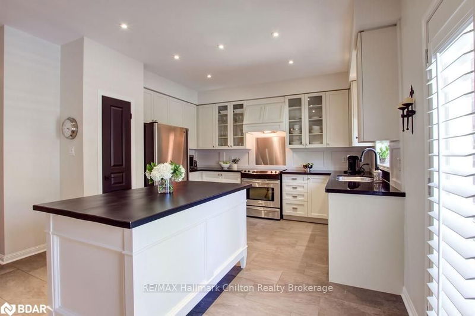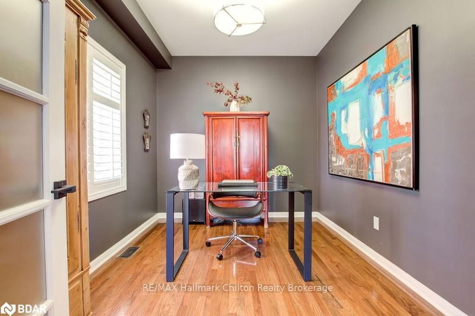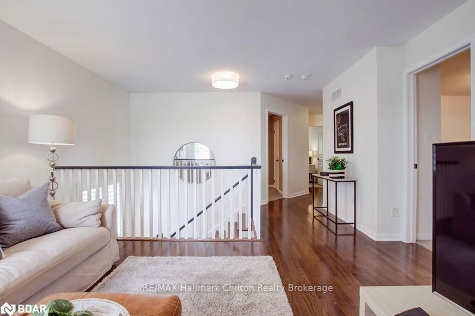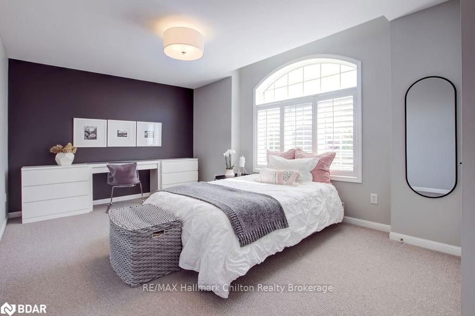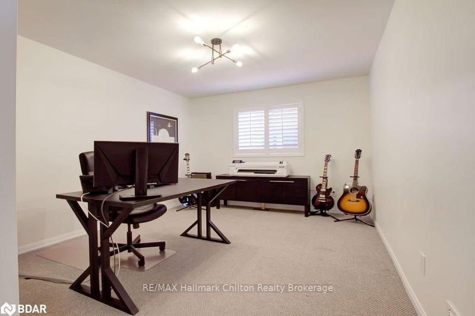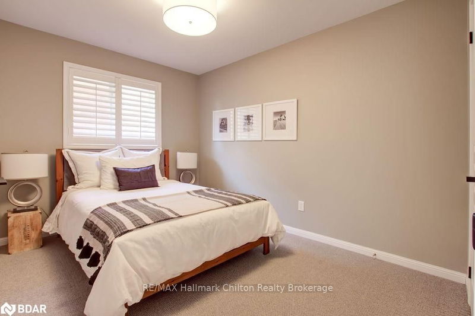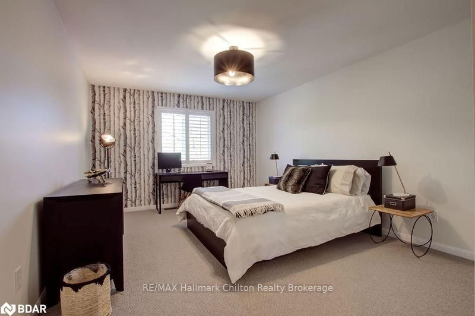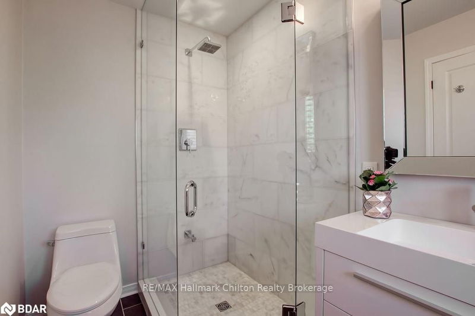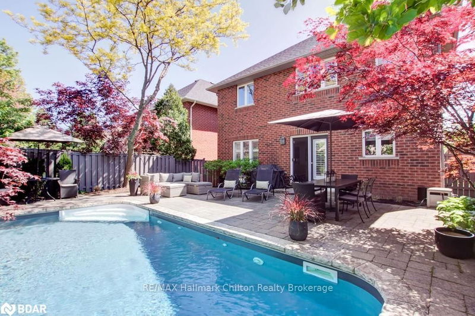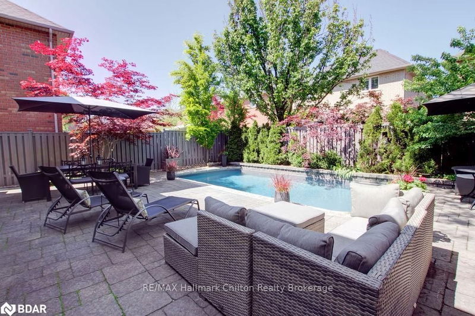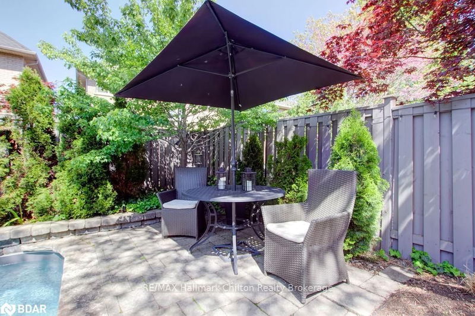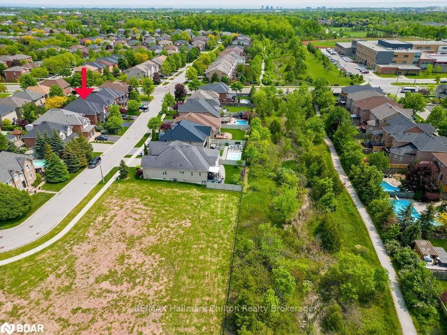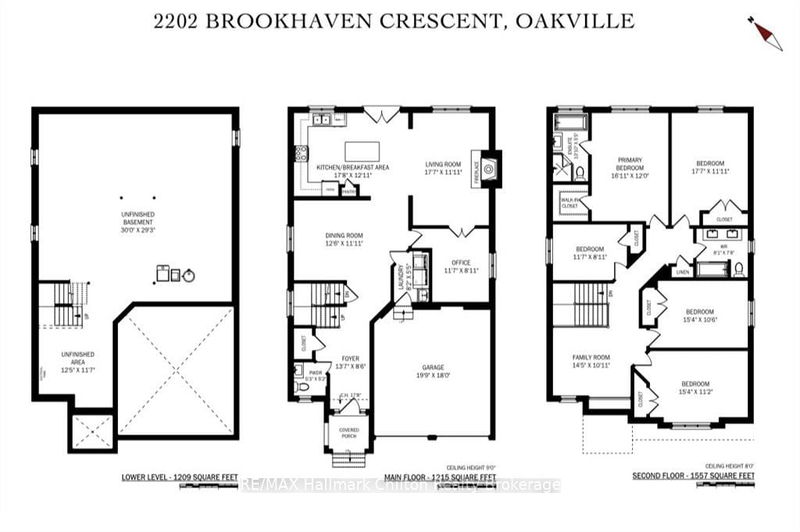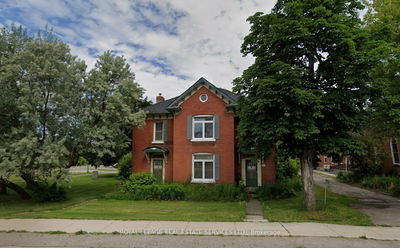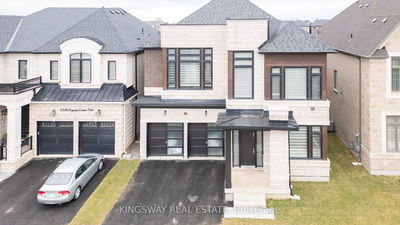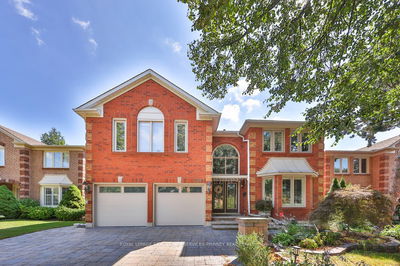Welcome to 2202 Brookhaven Cres. This meticulously maintained, One-family owned, 2 storey, 5 bedroom gem is located In the prestigious Westmount Neighbourhood of West Oak Trails. With stately curb appeal, the home features approx. 2800 sq ft of very well planned living space, elegant, open concept layout with 9' ceilings on the main level. A bright kitchen with granite counters & centre Island with french doors that walk-out to the gorgeous, landscaped patio with salt water pool, complete with landscape lighting...a beautiful oasis to enjoy, night or day. An inviting Family Room features a gas Fireplace, & main floor office/den. 3 updated bathrooms & laundry room, updated stair railing, upper level with family room! Short walk to parks, walking trails, top rated schools: Garth Webb SS (FI), Captain Wilson PS, Forest Tr ES ( FI), Emily Carr, St. Ignatius, St. Joan of Arc CES. Close to many premium amenities, & the new OT hospital. Ready to move in!
详情
- 上市时间: Monday, May 29, 2023
- 城市: Oakville
- 交叉路口: Postmaster & West Oak Trail
- 详细地址: 2202 Brookhaven Crescent, Oakville, L6M 5B8, Ontario, Canada
- 厨房: Main
- 客厅: Main
- 家庭房: 2nd
- 挂盘公司: Re/Max Hallmark Chilton Realty Brokerage - Disclaimer: The information contained in this listing has not been verified by Re/Max Hallmark Chilton Realty Brokerage and should be verified by the buyer.

