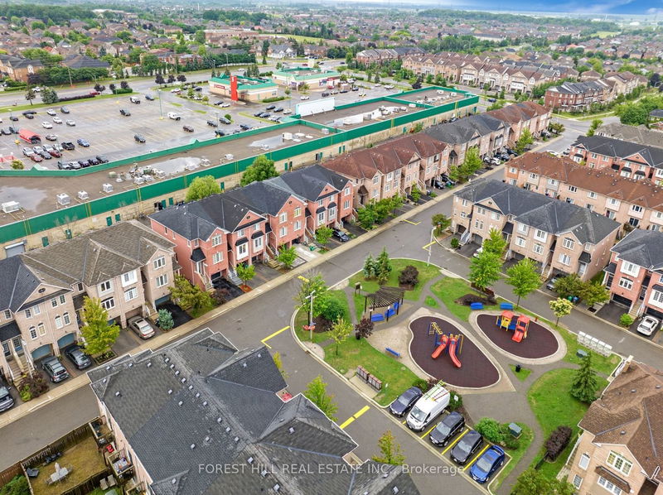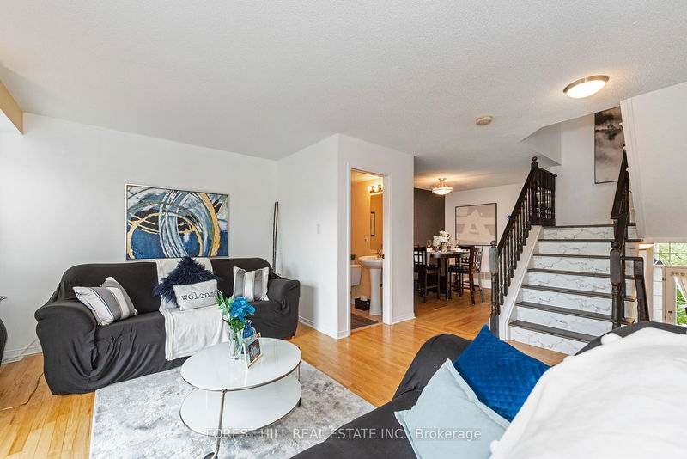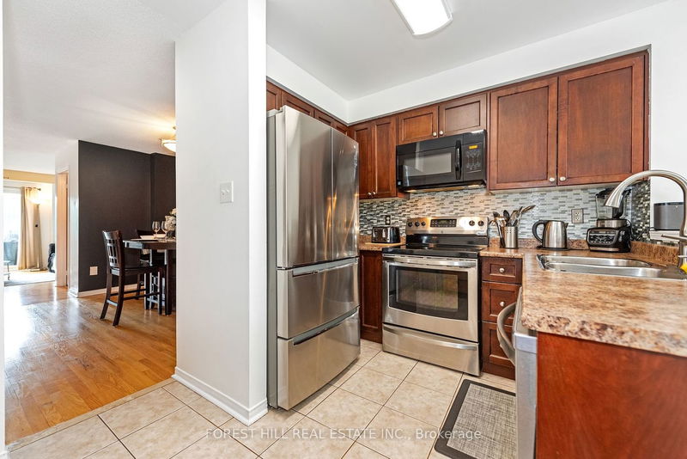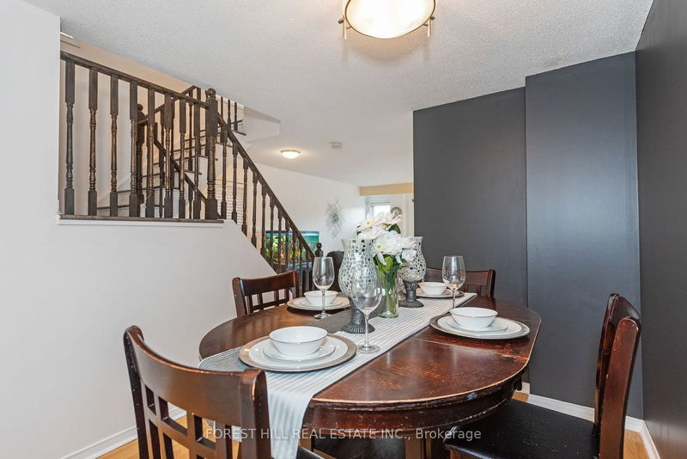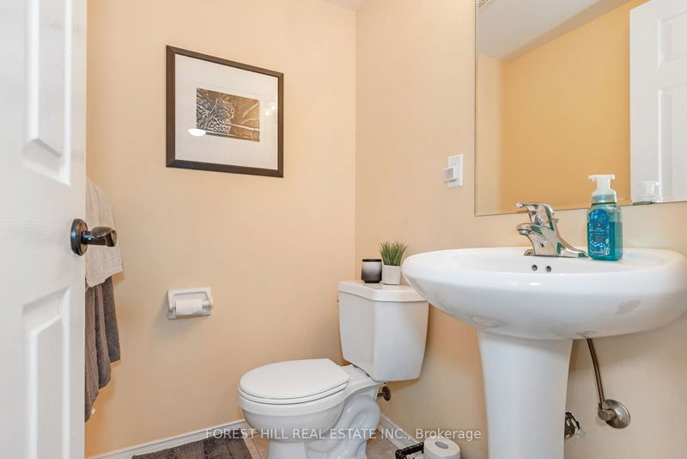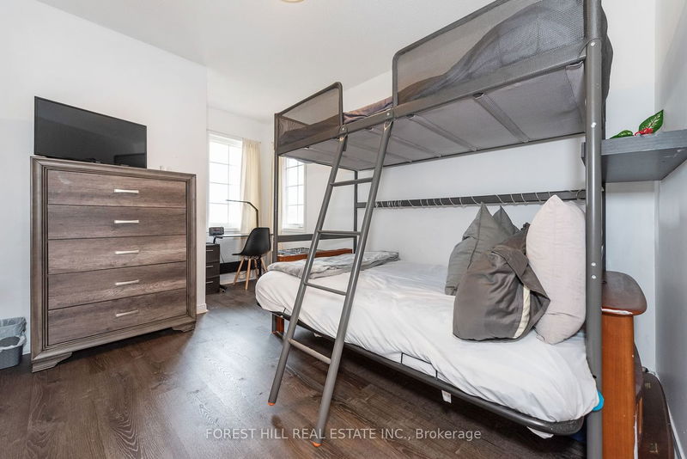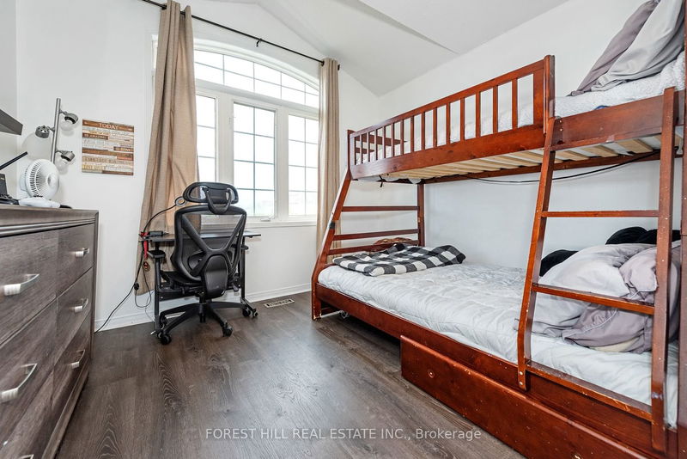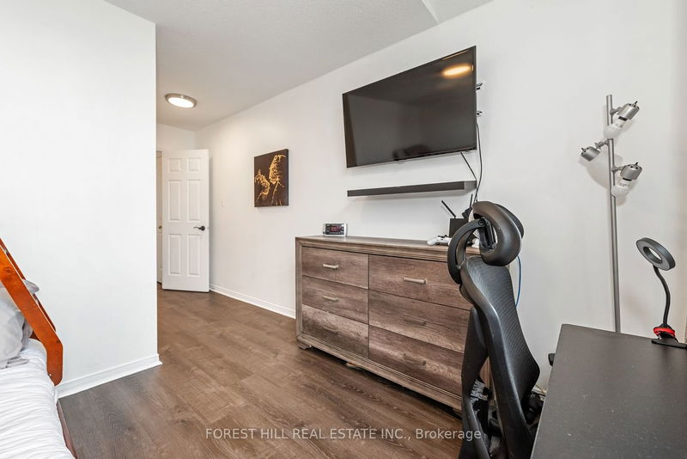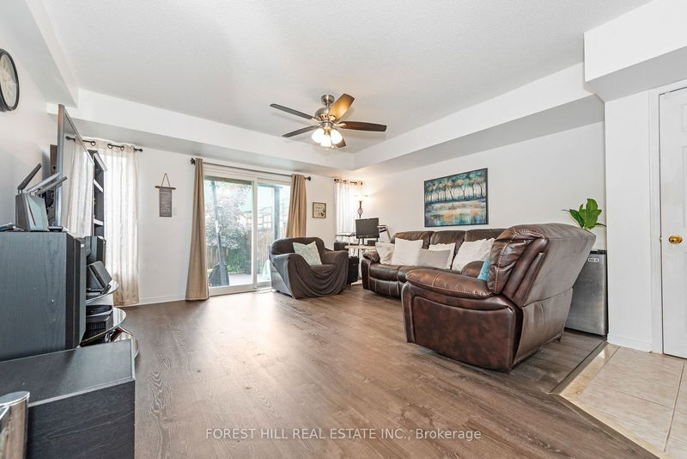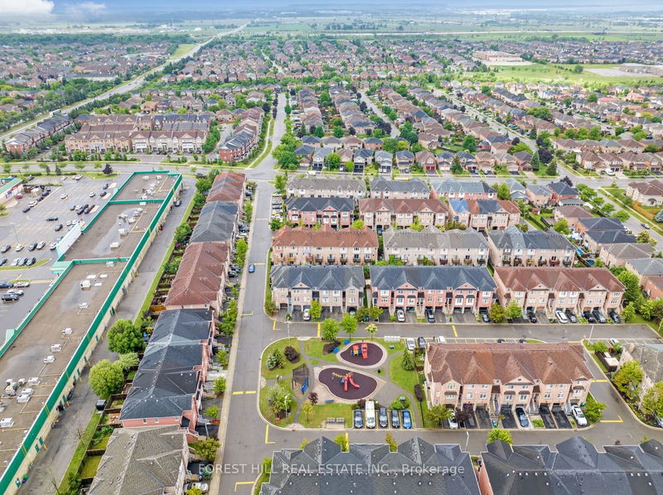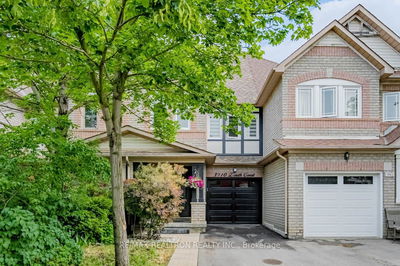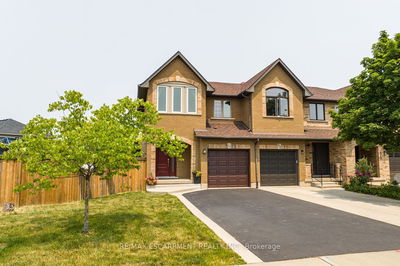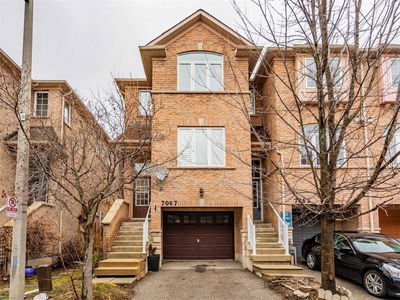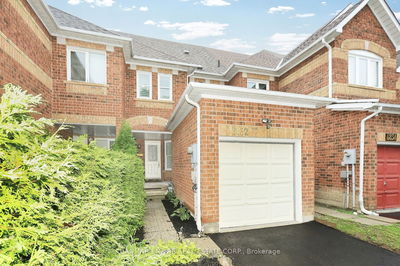Buyers look no more, this 3 bedroom townhouse has it all! End unit, attached to one neighbour, feeling like a semi! Tall 8' ceiling heights on all levels, open and airy with many windows and patio doors! Eat in kitchen with breakfast area & separate dining room, living room with 2 pce bath & walk out to deck with bbq! Primary bedroom with 4pce ensuite and walk-in closet, lower level family room with walk out to patio! Newly installed patio stones along the side and back, very low maintenance with no grass! Single car garage with entry to family room & separate laundry room in basement! Updates include the replacement of all carpet from the stairs and 3rd level with modern vinyl flooring, freshly painted and newer fridge and washer!
详情
- 上市时间: Tuesday, June 27, 2023
- 3D看房: View Virtual Tour for 3402 Redpath Circle
- 城市: Mississauga
- 社区: Lisgar
- 交叉路口: Derry Rd And Tenth Line
- 详细地址: 3402 Redpath Circle, Mississauga, L5N 8R7, Ontario, Canada
- 厨房: Tile Floor, Stainless Steel Appl, Breakfast Area
- 客厅: Hardwood Floor, W/O To Deck, Overlook Patio
- 家庭房: Laminate, W/O To Patio
- 挂盘公司: Forest Hill Real Estate Inc. - Disclaimer: The information contained in this listing has not been verified by Forest Hill Real Estate Inc. and should be verified by the buyer.




