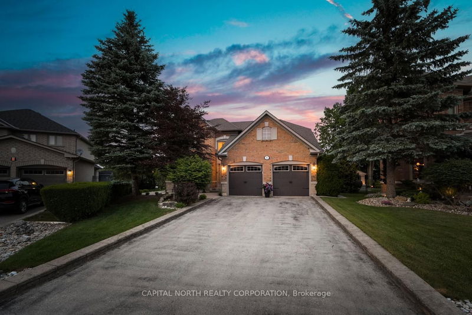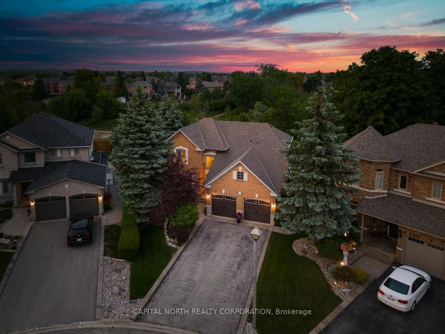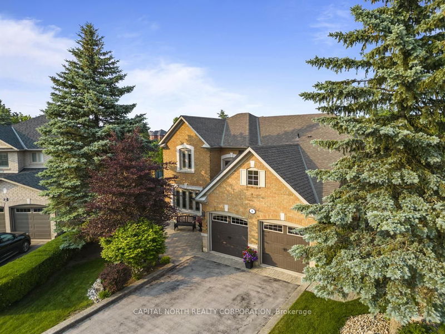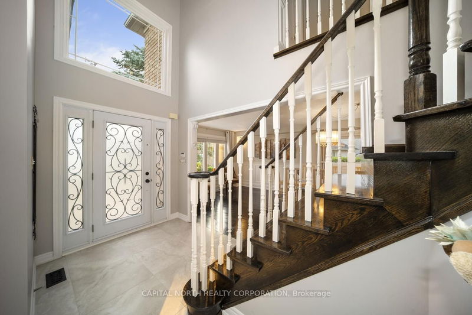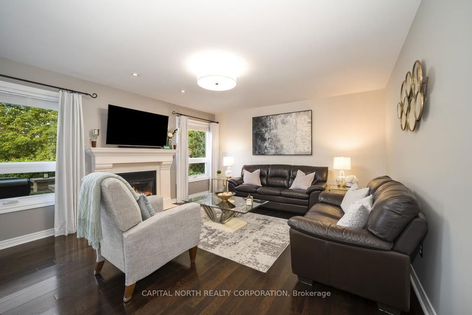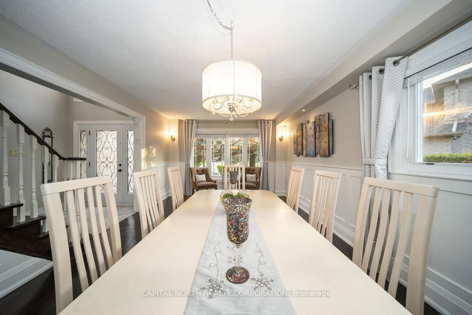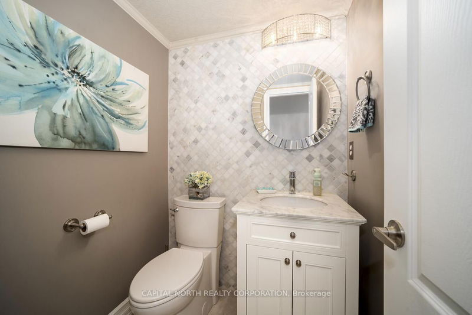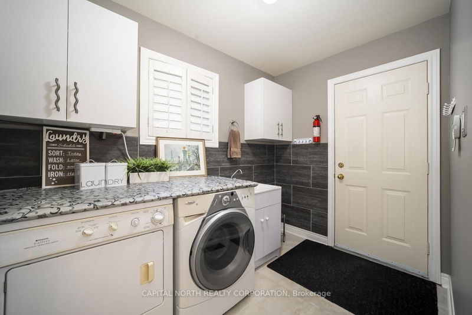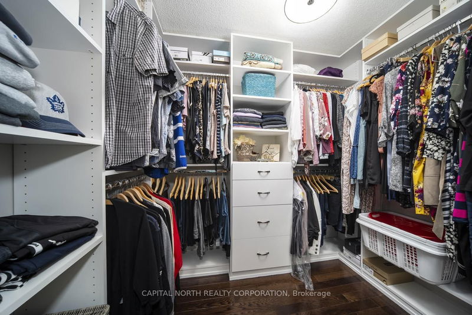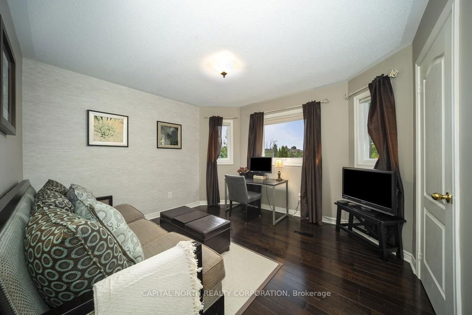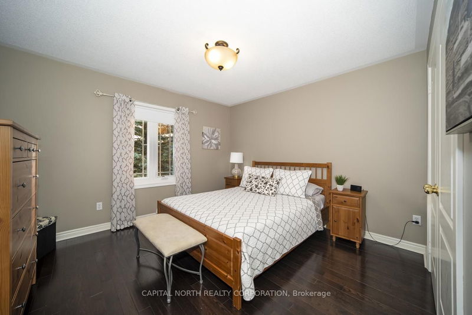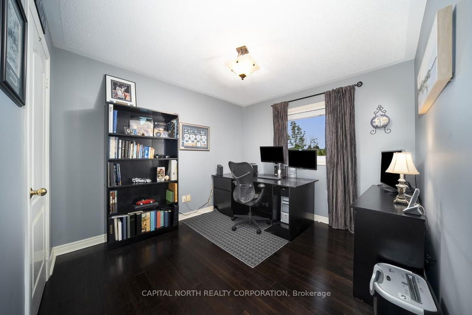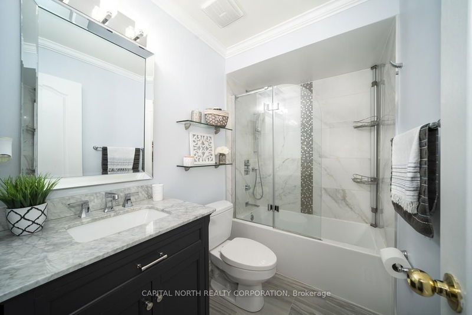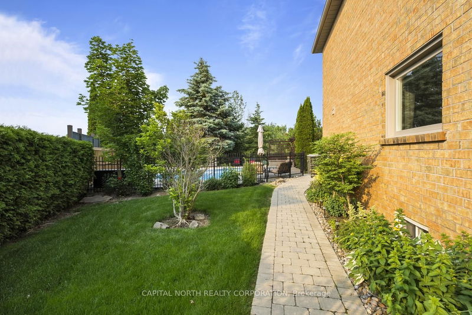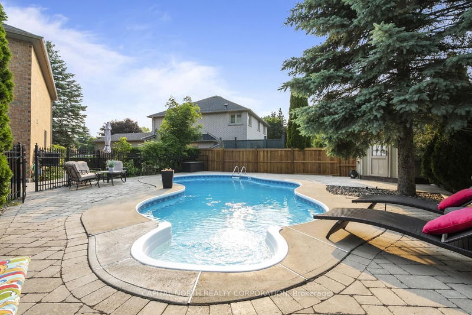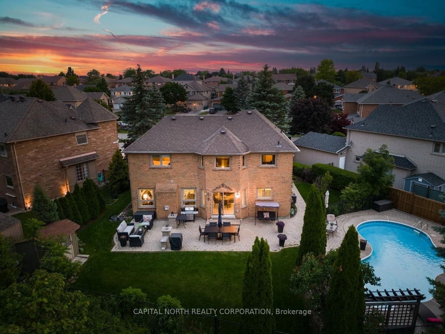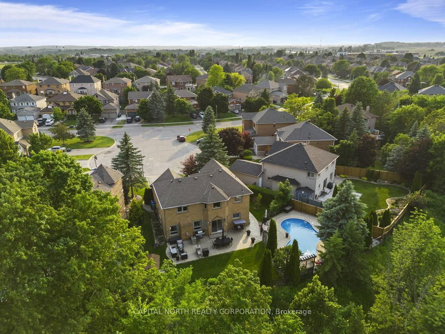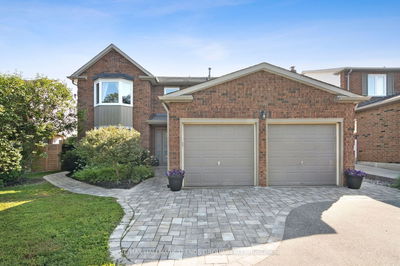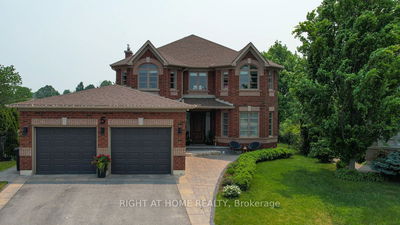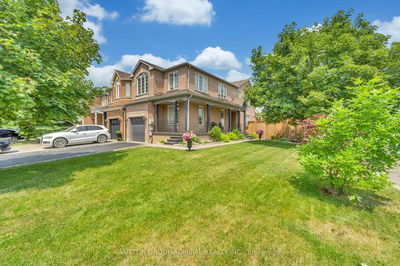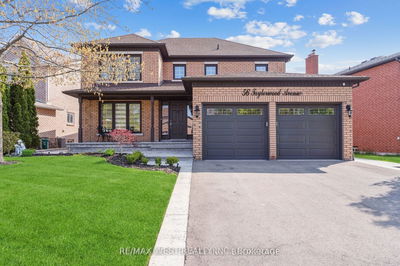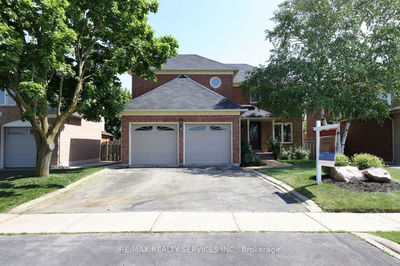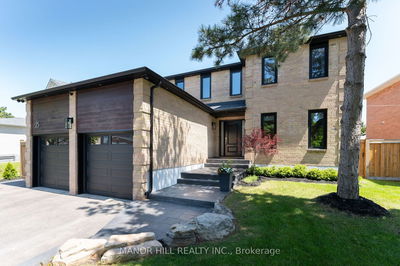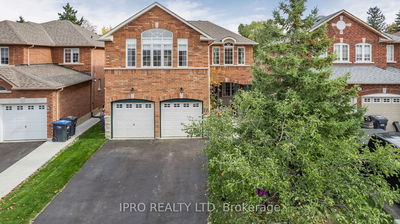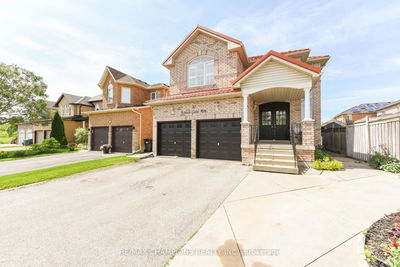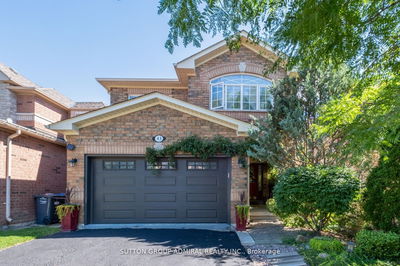Private Ravine Lot! Welcome To Your Dream Home! Stunning 4 Bedroom Renovated Detached Home Situated In A Quiet Cul De Sac Backing Onto A Picturesque Ravine. This Premium Lot Widens Up To 115' In The Rear & Boasts A Large Salt Water Pool. Updated Home With Amazing Floor Plan Featuring Large Walk-In Closet in Foyer, Open Concept Living & Dining Area, Wainscotting & Hardwood Floors T/O. Large Eat In Kitchen With W/O To Backyard Oasis & Ravine Views! Kitchen Includes Stainless Steel Appliances With Gas Stove, Pantry, Quartz C/T, Custom Backsplash, Eat-In Area Open To Family Room With Gas FirePlace! Large Primary Bedroom Overlooking Ravine Yard With 5 Pc Ensuite, Walk-In Closet & Closet Organizers. Great Bedroom Sizes With Hardwood Floors. Spacious Main Level Laundry Room With Access To Garage! This Rare Gem Is Perfect For Entertaining While Overlooking The Scenic Views. Must See!
详情
- 上市时间: Monday, June 26, 2023
- 3D看房: View Virtual Tour for 8 Vantagebrook Court
- 城市: Caledon
- 社区: Bolton North
- 交叉路口: Kingsview/Taylorwood
- 详细地址: 8 Vantagebrook Court, Caledon, L7E 1J3, Ontario, Canada
- 厨房: Tile Floor, Stainless Steel Appl, Quartz Counter
- 家庭房: Gas Fireplace, Open Concept, Hardwood Floor
- 客厅: Combined W/Dining, Hardwood Floor, Picture Window
- 挂盘公司: Capital North Realty Corporation - Disclaimer: The information contained in this listing has not been verified by Capital North Realty Corporation and should be verified by the buyer.

