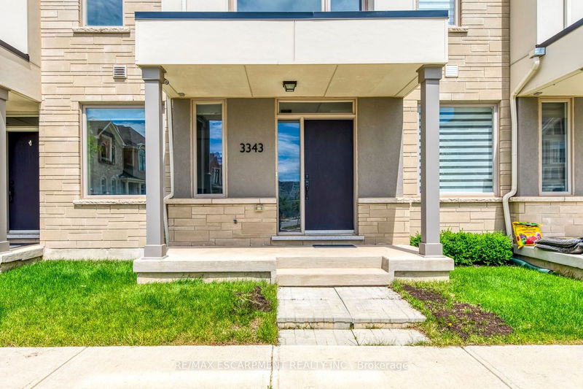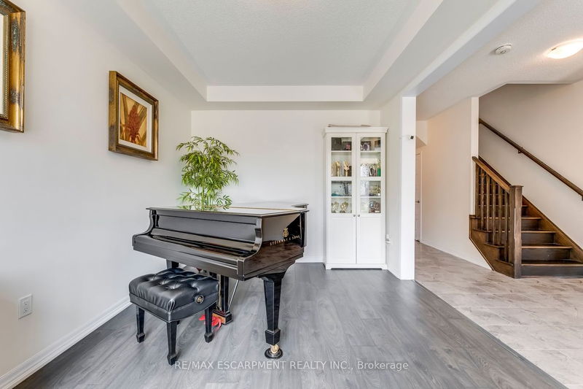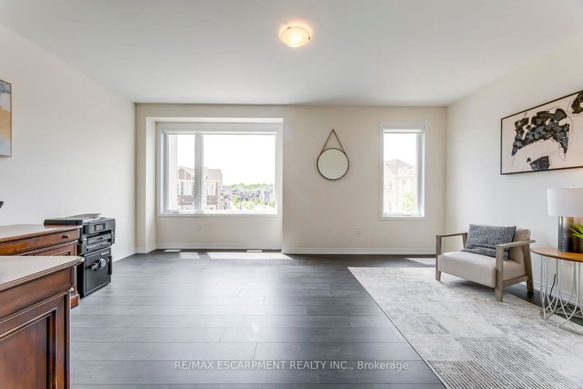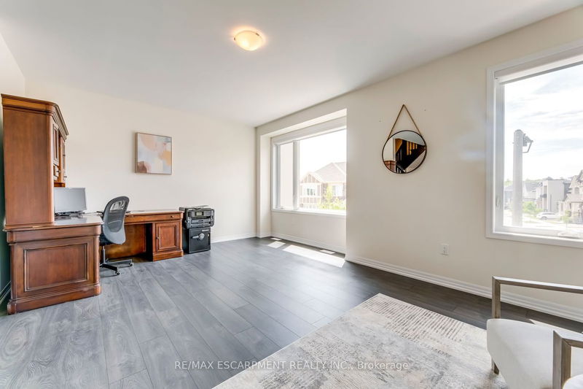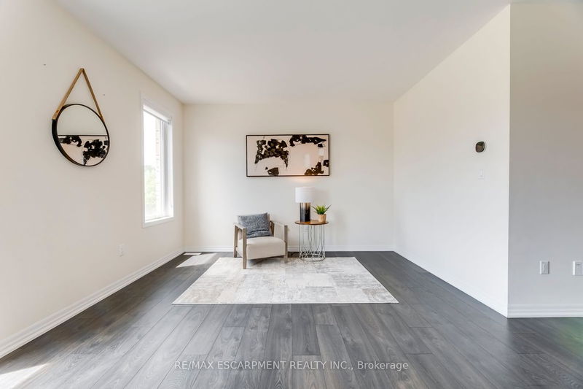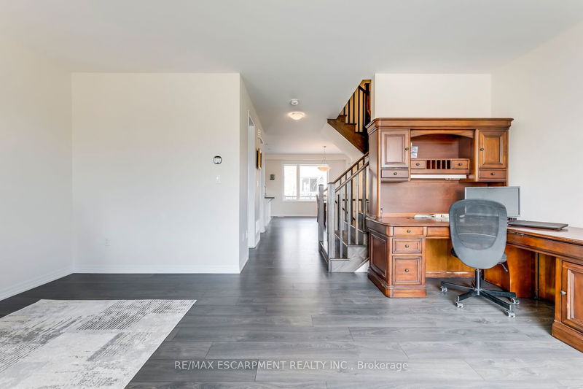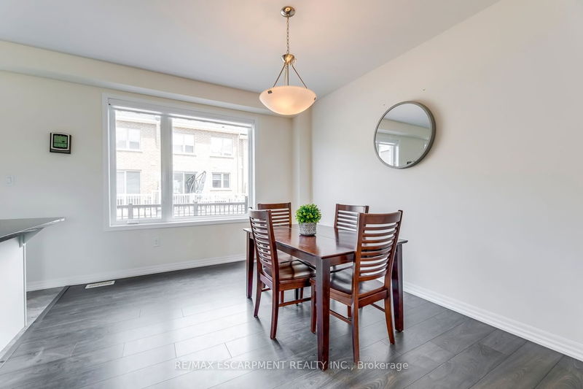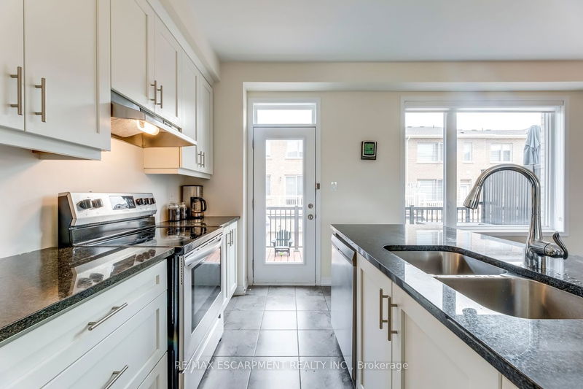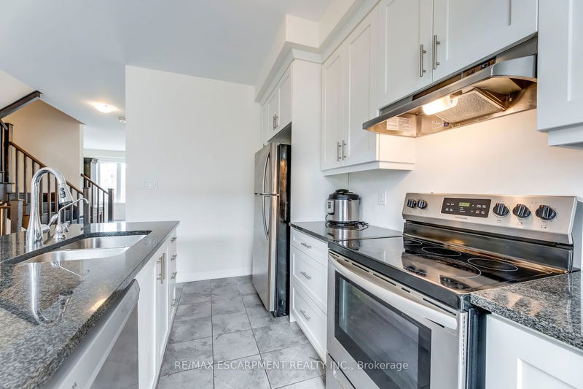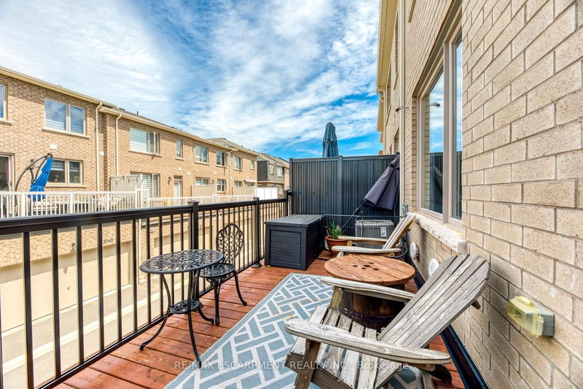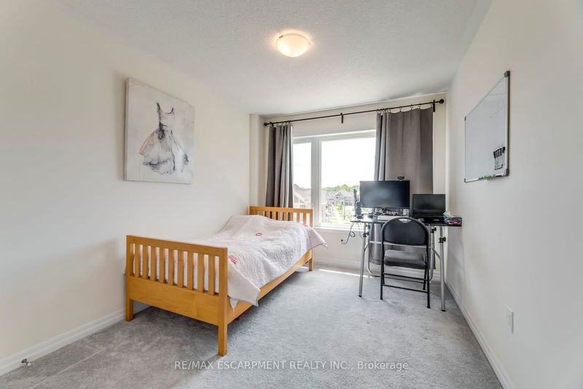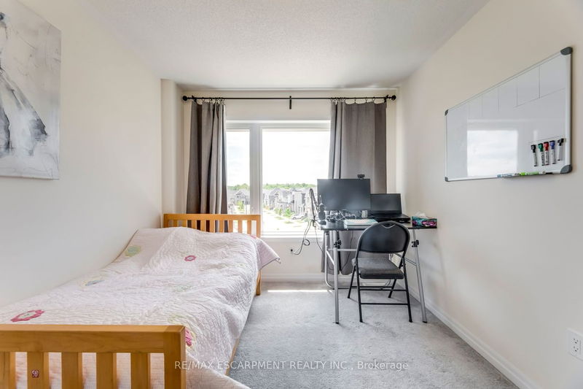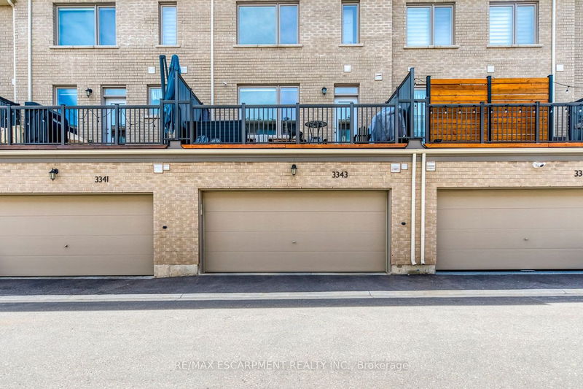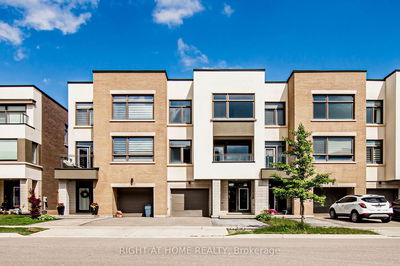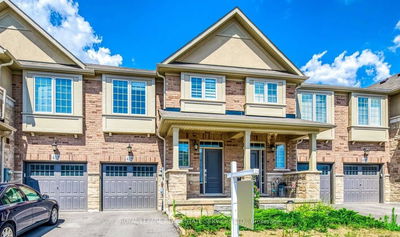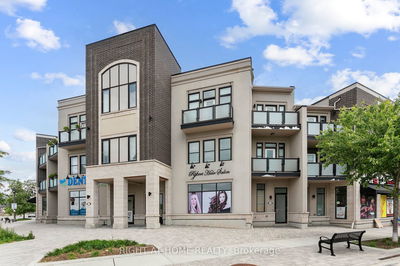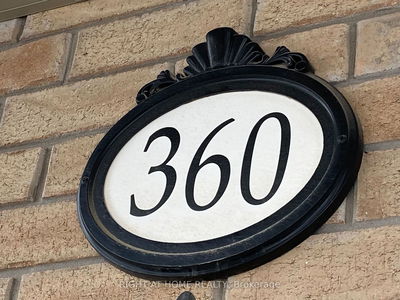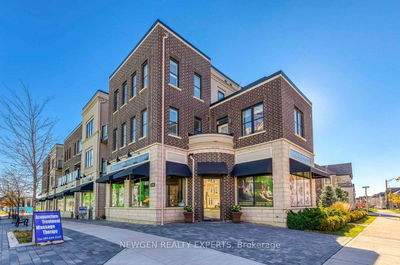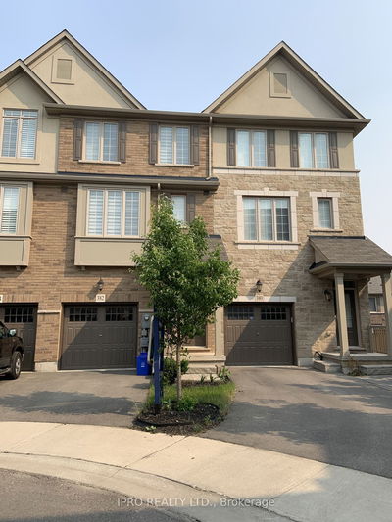Modern and spacious 3 bedroom, 3 bathroom double garage townhome in Oakville sought-after Glenorchy neighbourhood. Covered porch opens to the main floor family room that can be used as a 4'th bedroom. Hardwood stairs lead to second floor with huge great room ideal for entertaining or working from home and Main Floor laundry. Large eat-in kitchen with espresso hardwood cabinets, stainless steel appliances and quartz countertops opens to the bright dining room with walk-out to the large terrace. Third floor primary bedroom with ensuite bath and walk-in closet. Two more spacious bedrooms share a third bath. Convenience of two-car garage. Ideal location close to all amenities, highways, shopping and transit. Includes all existing window coverings, kitchen appliances and fight fixtures. Book a showing today and see this spotless home for yourself.
详情
- 上市时间: Friday, June 23, 2023
- 城市: Oakville
- 社区: Rural Oakville
- 交叉路口: George Savage Ave
- 详细地址: 3343 Vardon Way, Oakville, L6M 0X3, Ontario, Canada
- 家庭房: Main
- 厨房: 2nd
- 挂盘公司: Re/Max Escarpment Realty Inc. - Disclaimer: The information contained in this listing has not been verified by Re/Max Escarpment Realty Inc. and should be verified by the buyer.



