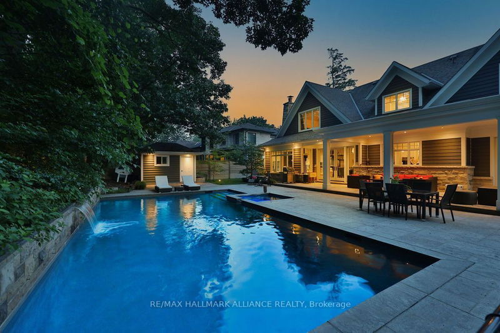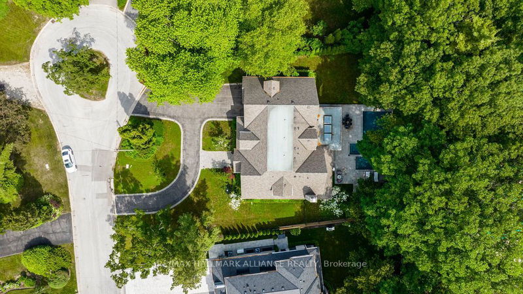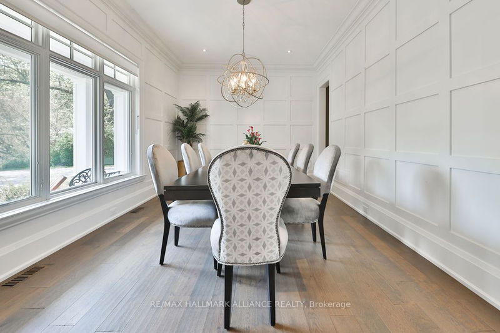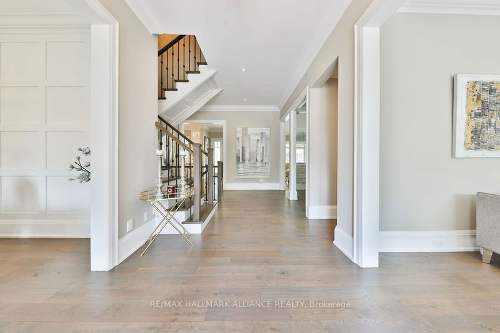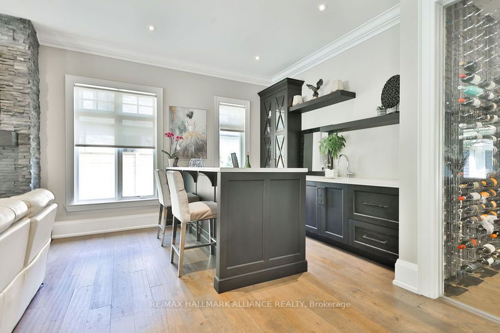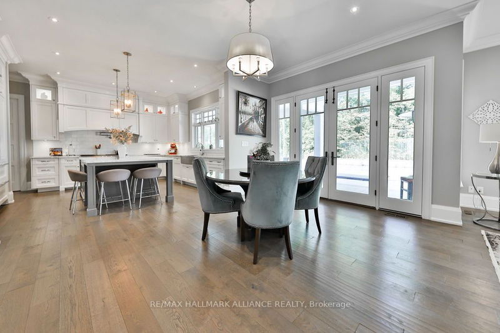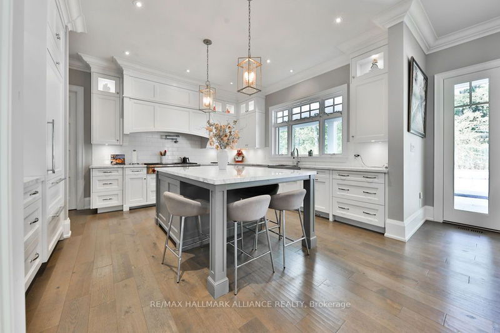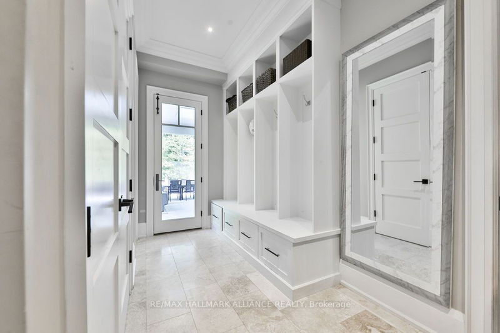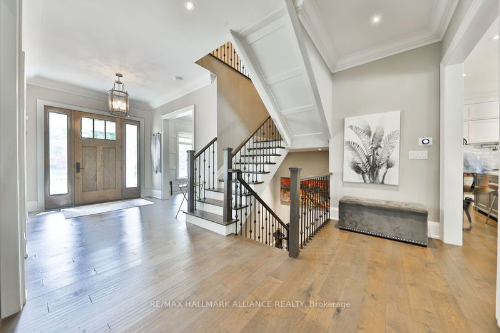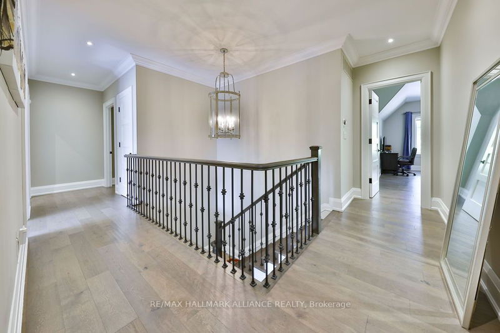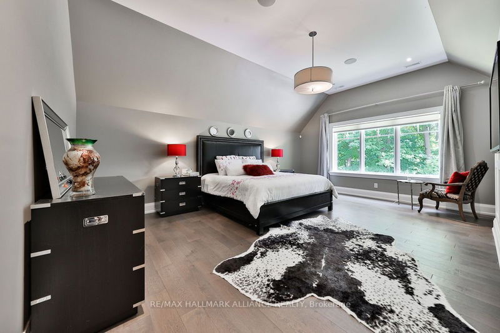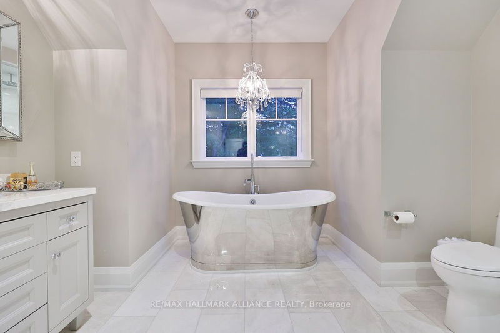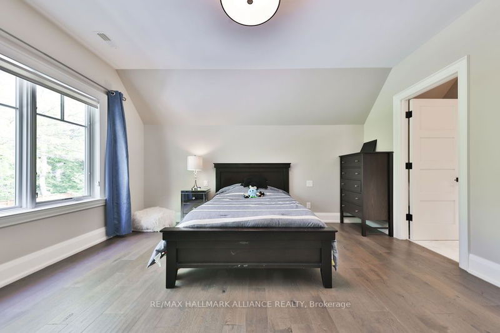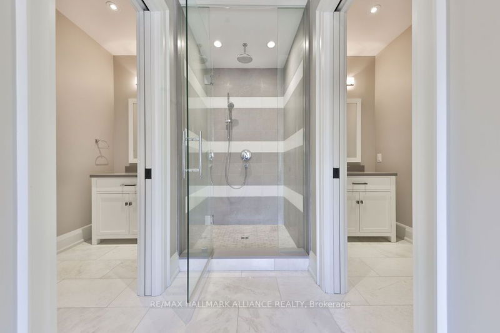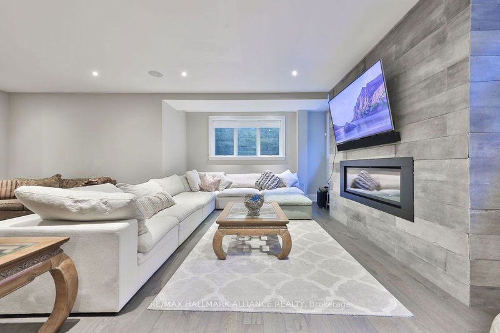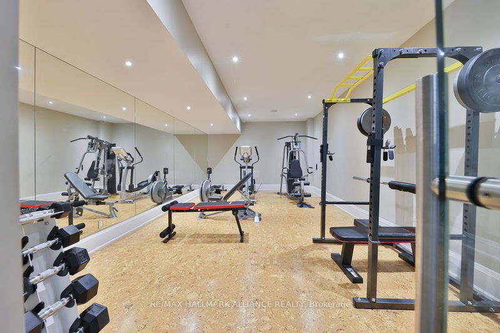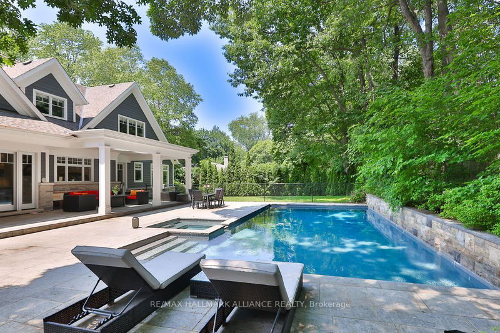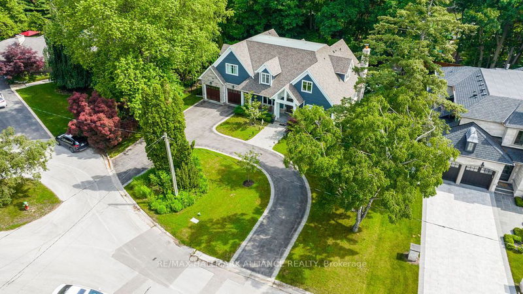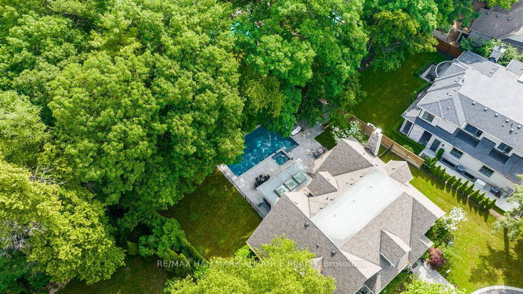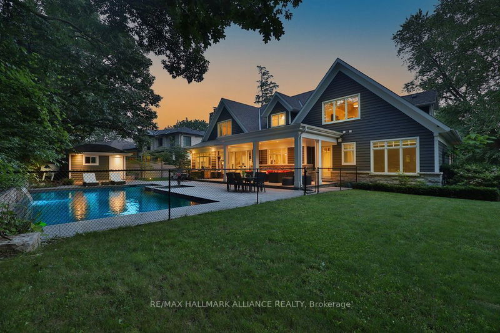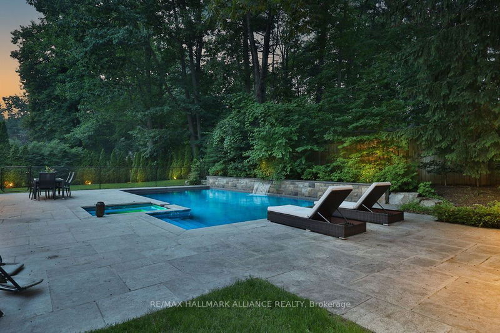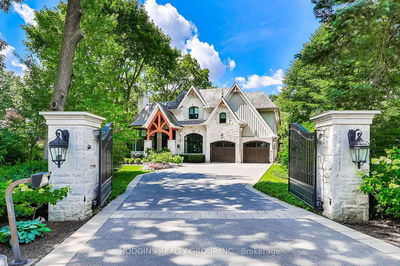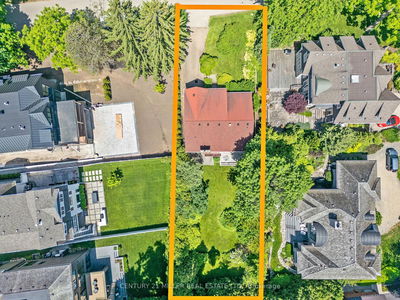Exceptional custom home located on a quiet cul de sac off Chartwell, on a 110x159ft premium lot with an extra long circular driveway.Built by an award-winning builder Bachly, this home offers a formal living room with a natural gas fireplace, a formal dining room with wood panelled walls, an open concept kitchen/family room with a wood-burning fireplace, a custom built-in bar for entertaining & a glass-enclosed walk-in wine cellar. The kitchen displays an abundance of custom cabinetry by Braams Kitchens, an extra large centre island with seating for 4, Calcutta marble counter tops, Subzero/Wolf top-of-the-line appliances, a servery, walk-in pantry, and eat-in breakfast area. The main floor also offers a private den/office, large mudroom, and 2 powder rooms. The upper level features a master retreat with his and her closets and a spa-like ensuite, as well as a second-floor laundry. The 3 additional bedrooms each feature ensuite access and walk-in closets with organizers.
详情
- 上市时间: Friday, June 23, 2023
- 3D看房: View Virtual Tour for 317 Coral Terrace
- 城市: Oakville
- 社区: Old Oakville
- 交叉路口: Pinewood Avenue/Coral Terrace
- 详细地址: 317 Coral Terrace, Oakville, L6J 4C5, Ontario, Canada
- 家庭房: Main
- 厨房: Main
- 客厅: Main
- 挂盘公司: Re/Max Hallmark Alliance Realty - Disclaimer: The information contained in this listing has not been verified by Re/Max Hallmark Alliance Realty and should be verified by the buyer.


