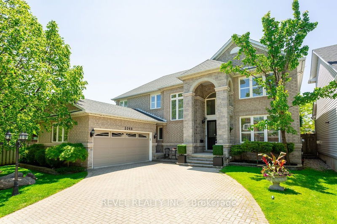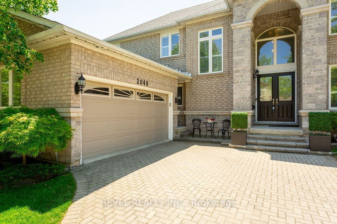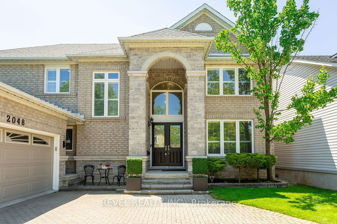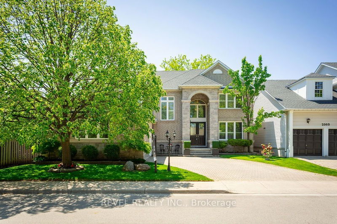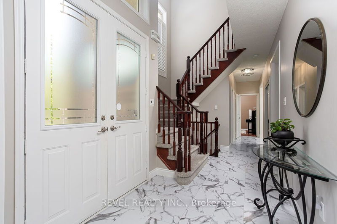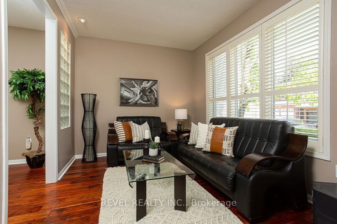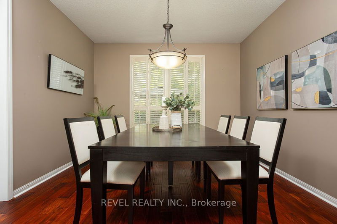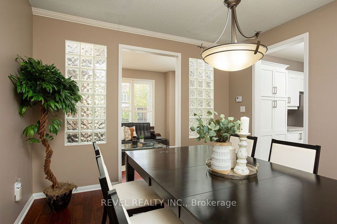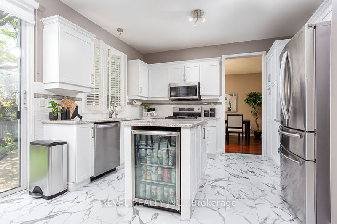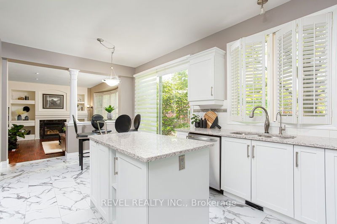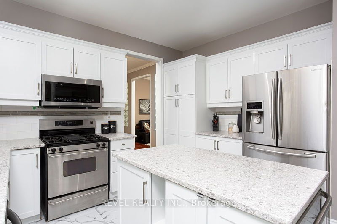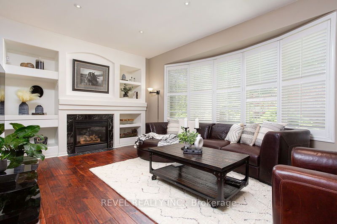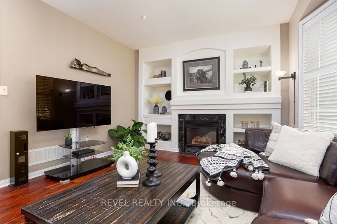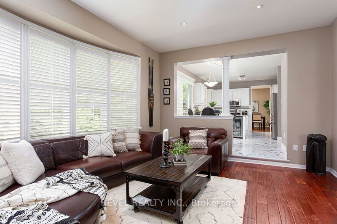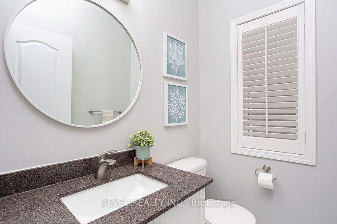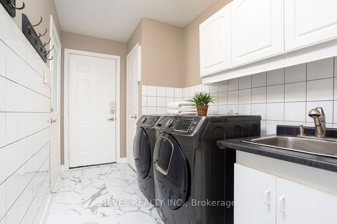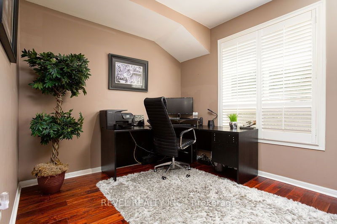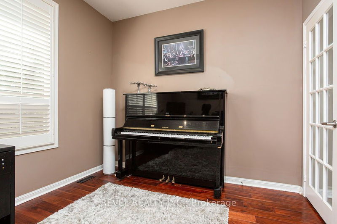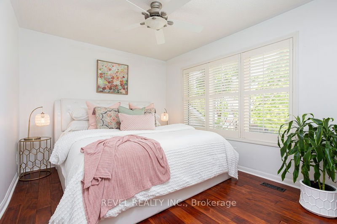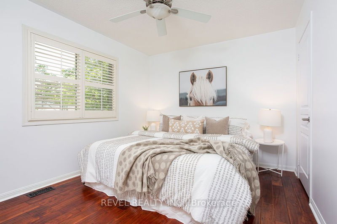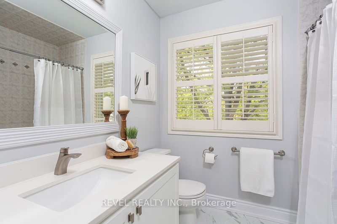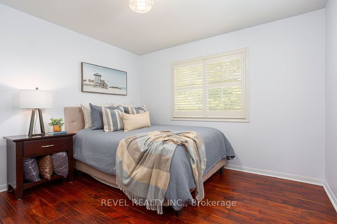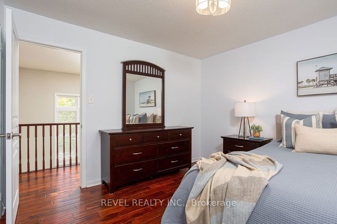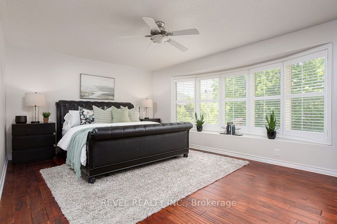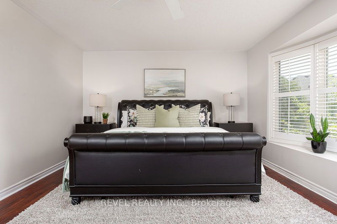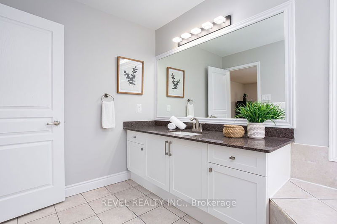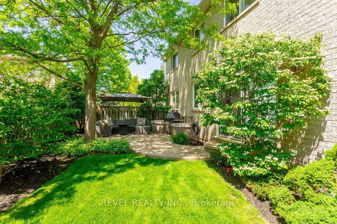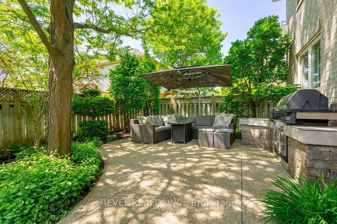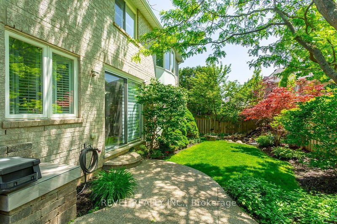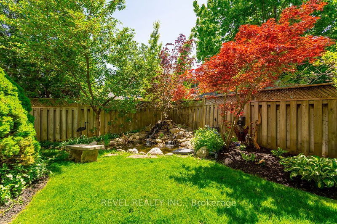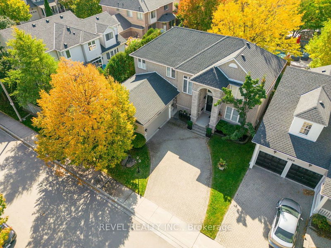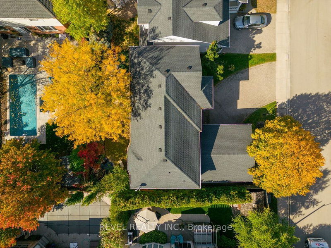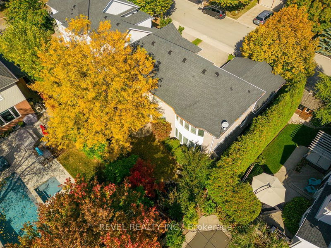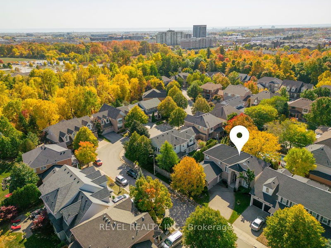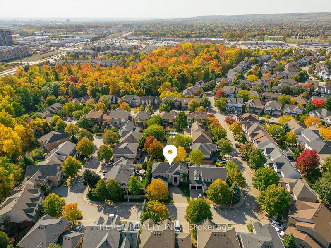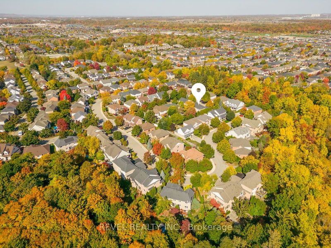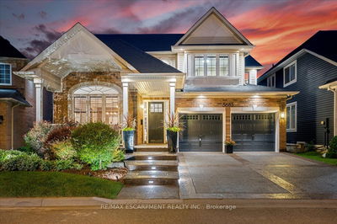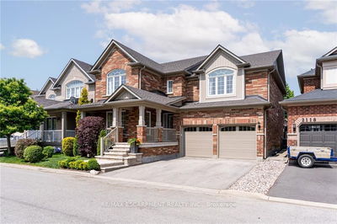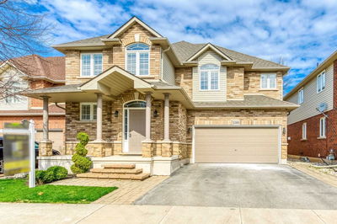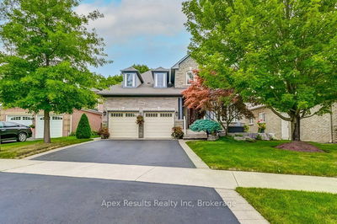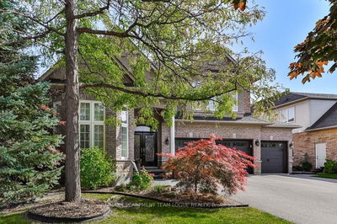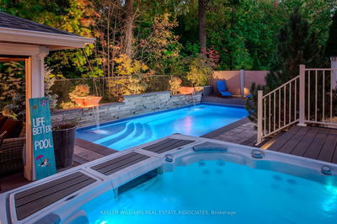Large 4 Bed Family Home Located On A Quiet Street In The Desirable Orchard Community. Floor Plan Offers Spectacular Flow With An Abundance Of Space And 9Ft Ceilings, Main Level With Hardwood Flooring And Luxury Vinyl In High Traffic Areas Offers Practicality For Any Busy Family. Large Dining Room, Den, An Updated Kitchen With Granite Countertops And Centre Island, Open Plan Family Room With Large Windows Overlooking The Private Backyard. The Main Level Is Complete With Office And Laundry Room/Mudroom!. The 2nd Level With Oversized Master Suite Boasting Walk In Closet, Large Updated Spa Like 5 Piece Ensuite. There Are A Further 3 Generous Sized Bedrooms All With Great Closet Space, And An Additional Updated 4 Piece Family Bath.! The Outdoor Space Offers A Private Space With Mature Trees And A Tranquil Pond And Water Feature, There Is Also A Built-In Barbecue For All Your Entertaining Needs. Roof, Ac, Furnace All Approx 5 Years, Sprinkler System And Large Drive Parking For 3/4 Cars
详情
- 上市时间: Thursday, June 22, 2023
- 3D看房: View Virtual Tour for 2048 Oak Grove Place
- 城市: Burlington
- 社区: Orchard
- 详细地址: 2048 Oak Grove Place, Burlington, L7L 6M8, Ontario, Canada
- 厨房: Main
- 家庭房: Main
- 挂盘公司: Revel Realty Inc. - Disclaimer: The information contained in this listing has not been verified by Revel Realty Inc. and should be verified by the buyer.

