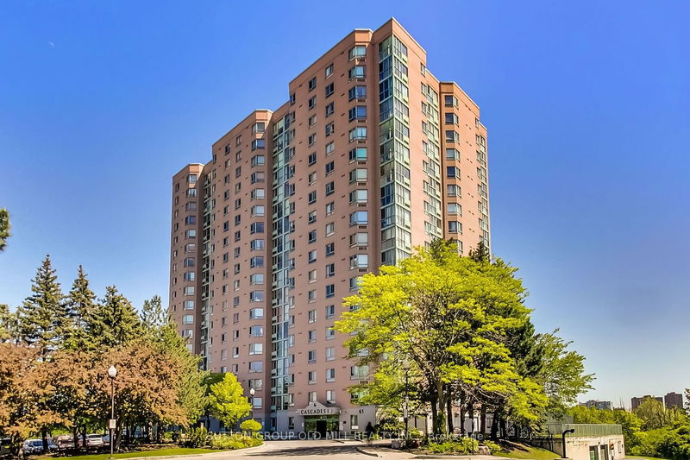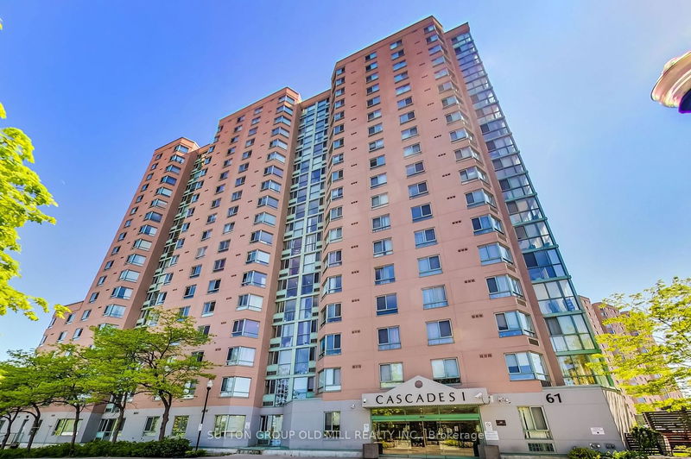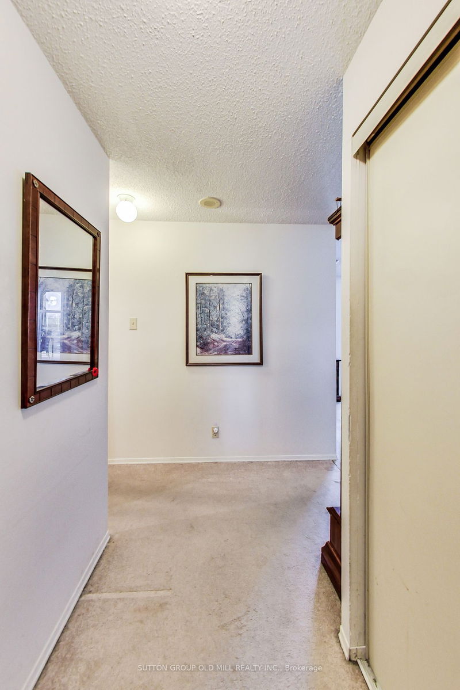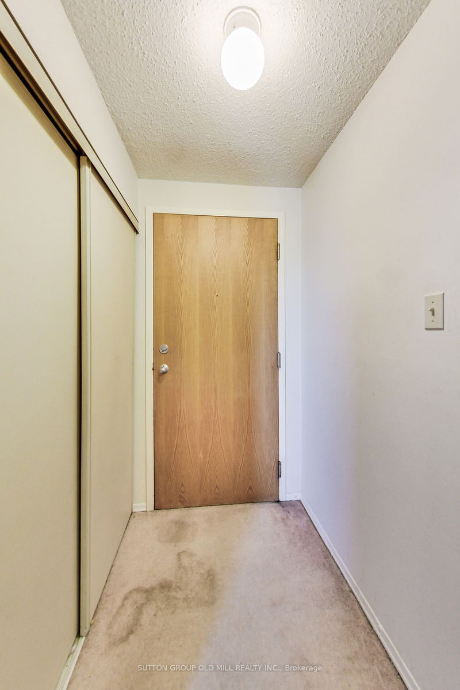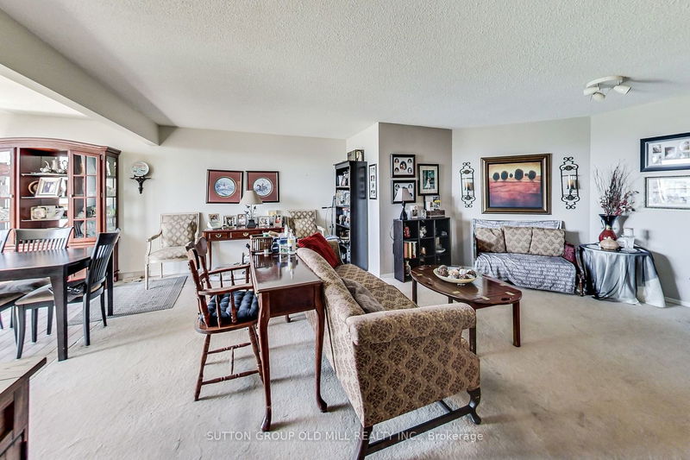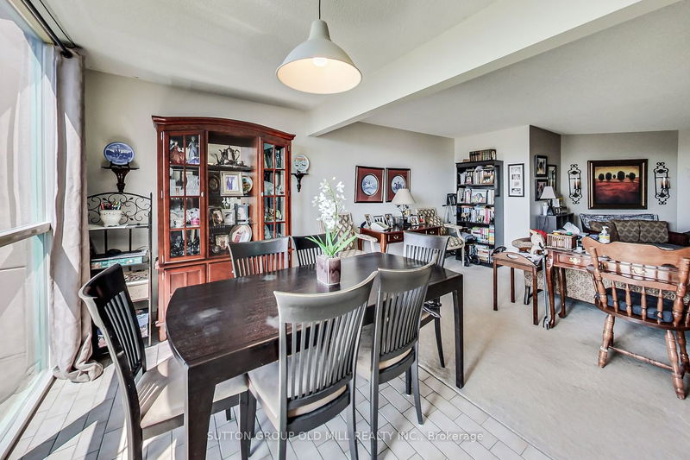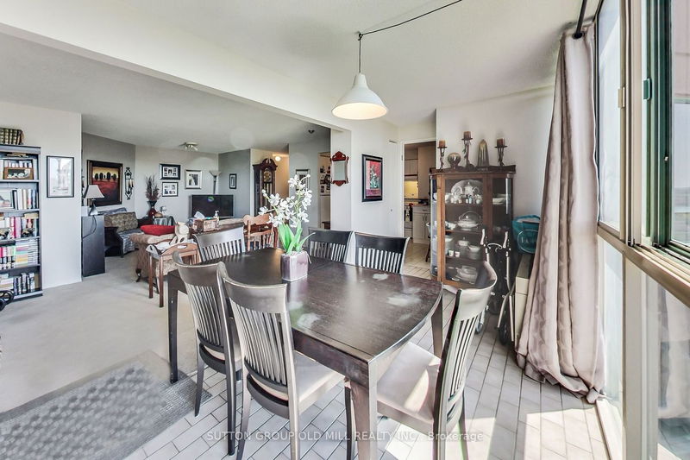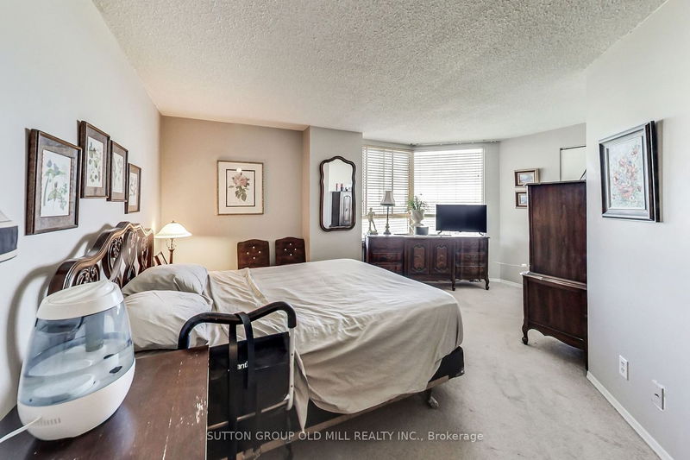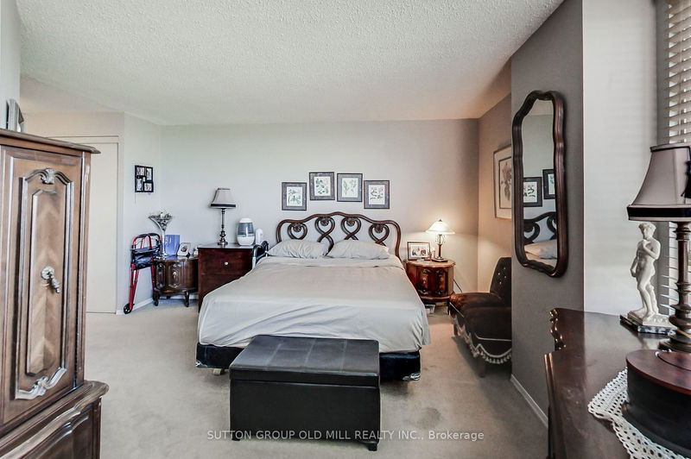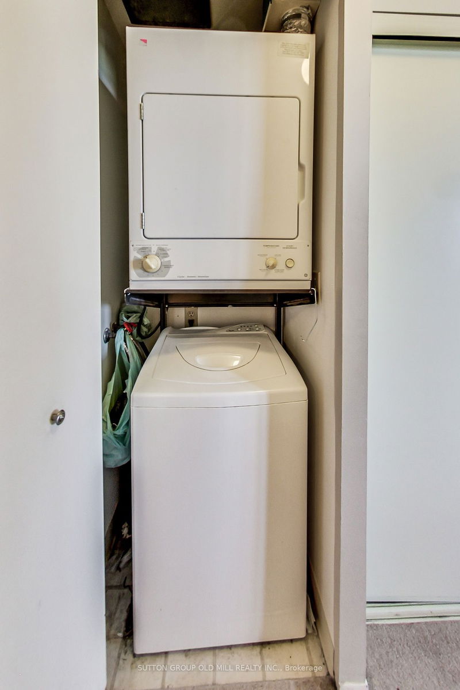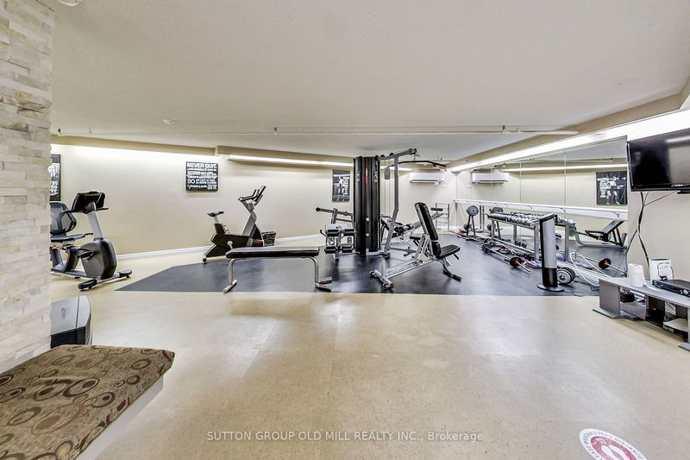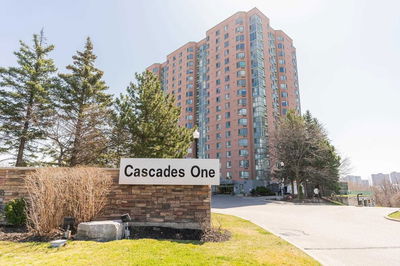As you step into this penthouse, you will be greeted by the spaciousness and potential it holds. With 1 bdrm, 1 open concept solarium, 2 bathrooms and over 900 square feet of living space, the open layout provides endless possibilities for customization. The west-facing position allows natural light to flood the unit, creating a bright and inviting atmosphere throughout. The bedroom provides ample space for rest and relaxation, while the solarium can be transformed into a home office, a cozy reading nook, or an additional sitting area. With a touch of creativity and some renovations, you can transform this space into a personalized haven that reflects your unique style. This penthouse, with its generous square footage, visitor parking, and exceptional amenities including an indoor pool, exercise room, and squash court, presents a remarkable opportunity for investors or individuals with a vision for customization.
详情
- 上市时间: Tuesday, June 20, 2023
- 3D看房: View Virtual Tour for 1911-61 Markbrook Lane
- 城市: Toronto
- 社区: Mount Olive-Silverstone-Jamestown
- 详细地址: 1911-61 Markbrook Lane, Toronto, M9V 5E7, Ontario, Canada
- 客厅: Combined W/Dining
- 厨房: Flat
- 挂盘公司: Sutton Group Old Mill Realty Inc. - Disclaimer: The information contained in this listing has not been verified by Sutton Group Old Mill Realty Inc. and should be verified by the buyer.


