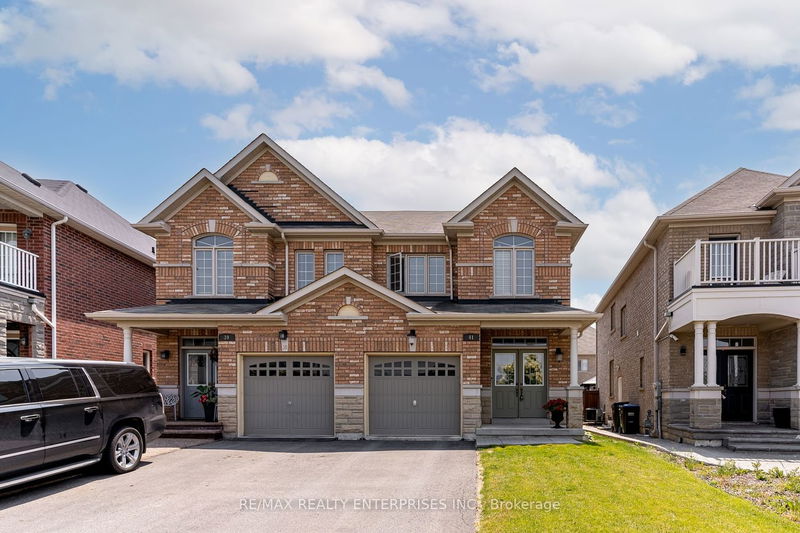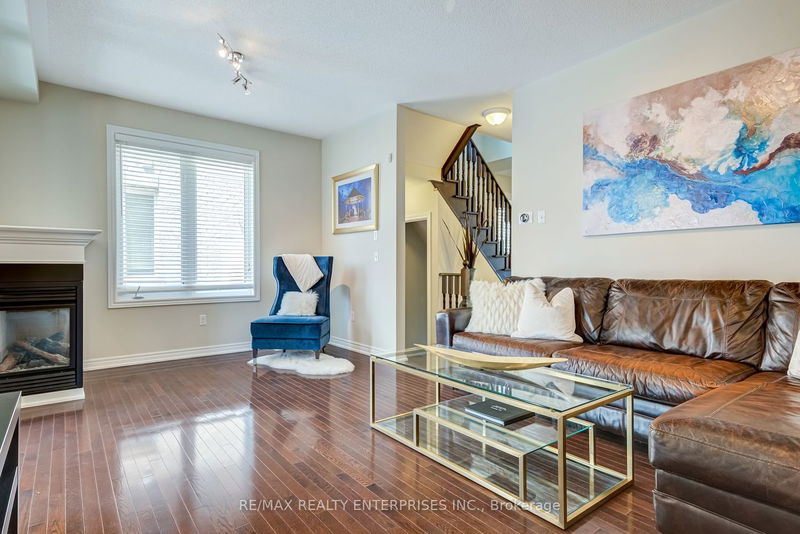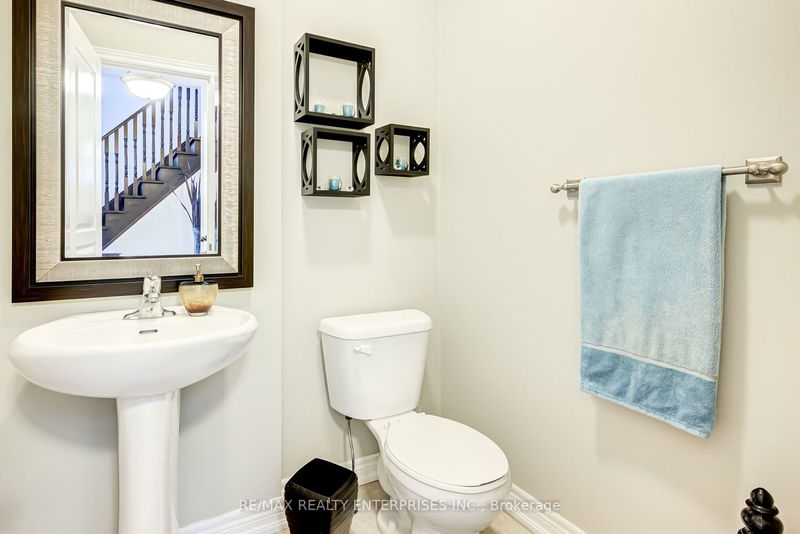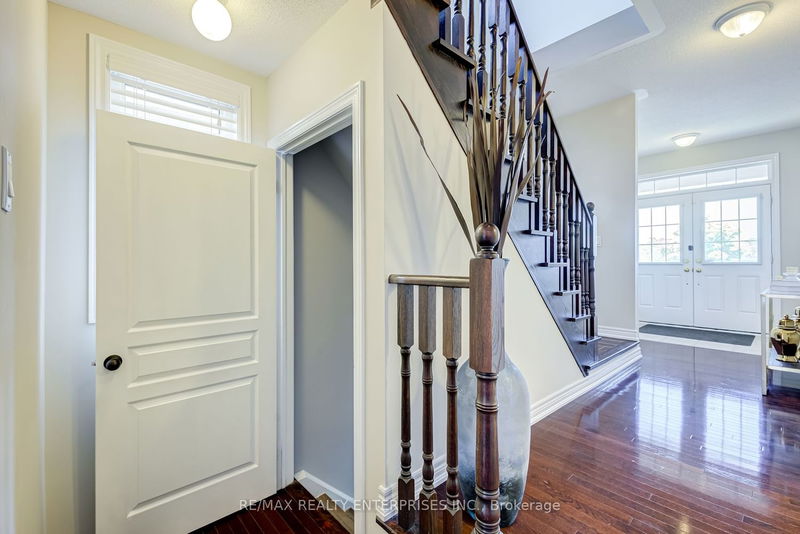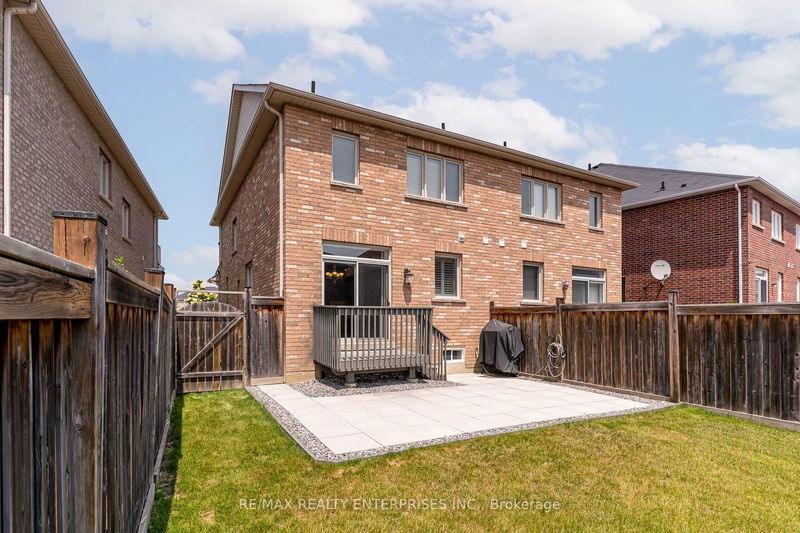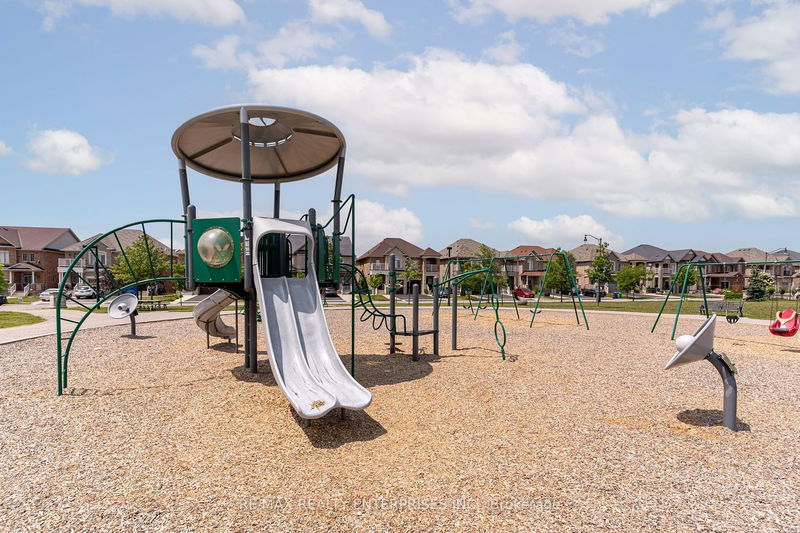Absolutely Gorgeous & Immaculate 3+1 bdrm, 4 bthrm home! Well Kept Semi Situated On Deep Lot with a Premium Location Fronts Onto Park. Stone Elevation.9 Feet Ceiling And Super Functional Lay Out with dark hdwd flooring & gas fireplace. Gourmet Kitchen W/ 4 X Ss Appl., Granite Counters, Glass B/S, Upgraded Cabinets & Sink/Faucet. This home boast a large Primary with generous W/I closet and 5 pc ensuite. The basement has been professionally renovated and offers a secondary kitchen with S/S appliances, 4 pc bath & guest bedroom. Minutes Drive To Hwy 427, Nature Trail, Close To Schools, Public Transit, Gore Meadows Community Center
详情
- 上市时间: Tuesday, June 20, 2023
- 3D看房: View Virtual Tour for 41 Wynview Street
- 城市: Brampton
- 社区: Bram East
- 交叉路口: Hwy 50/Clarkway/Cottrelle
- 详细地址: 41 Wynview Street, Brampton, L6P 3N3, Ontario, Canada
- 厨房: Ceramic Floor, Stainless Steel Appl, Granite Counter
- 客厅: Hardwood Floor, Combined W/Dining, Open Concept
- 厨房: Stainless Steel Appl, Double Sink
- 挂盘公司: Re/Max Realty Enterprises Inc. - Disclaimer: The information contained in this listing has not been verified by Re/Max Realty Enterprises Inc. and should be verified by the buyer.

