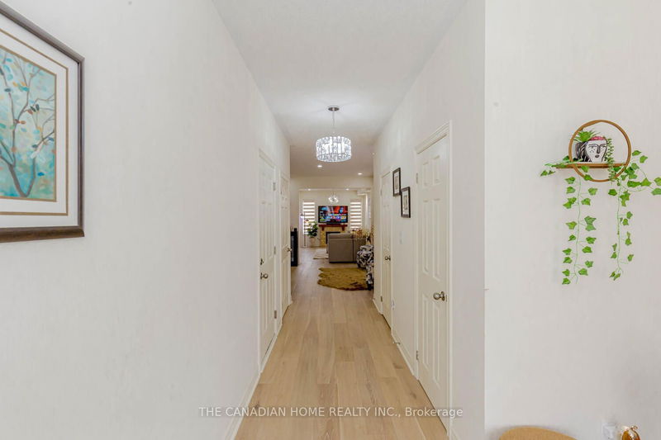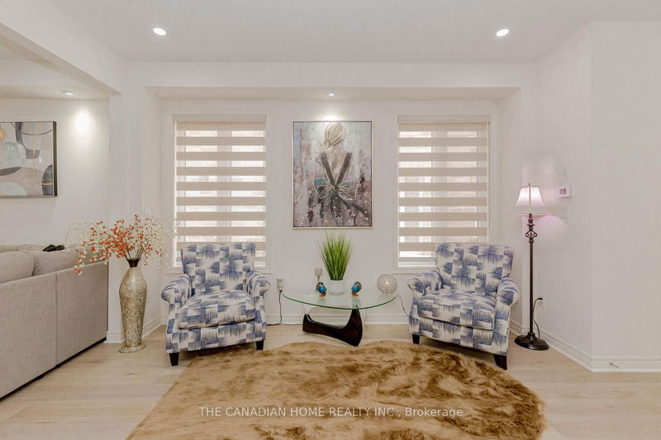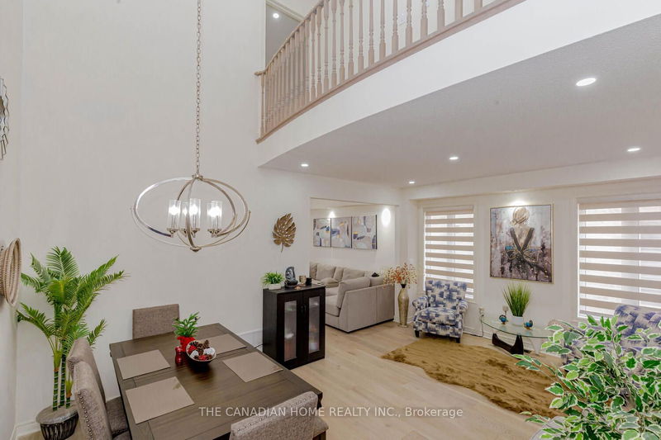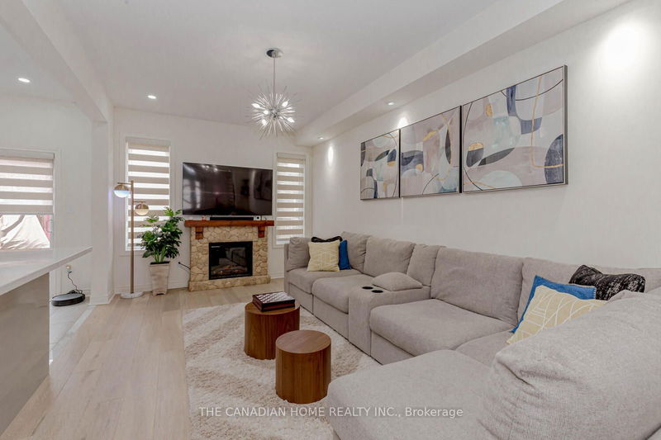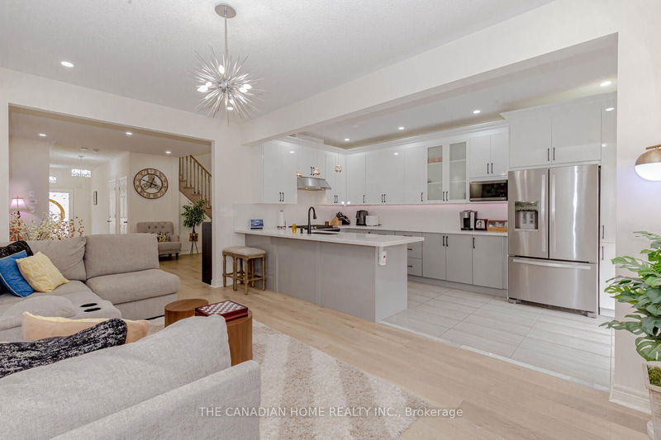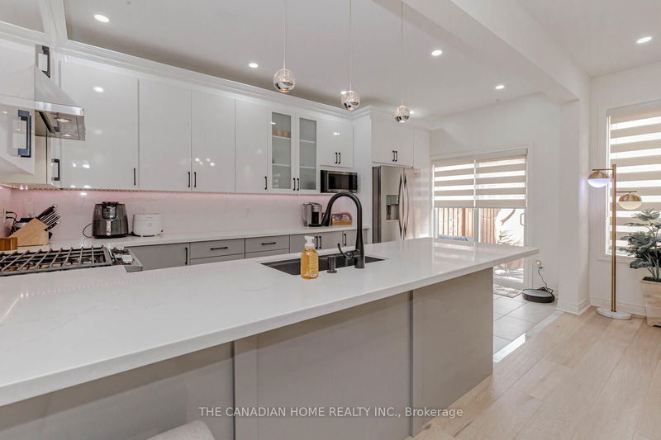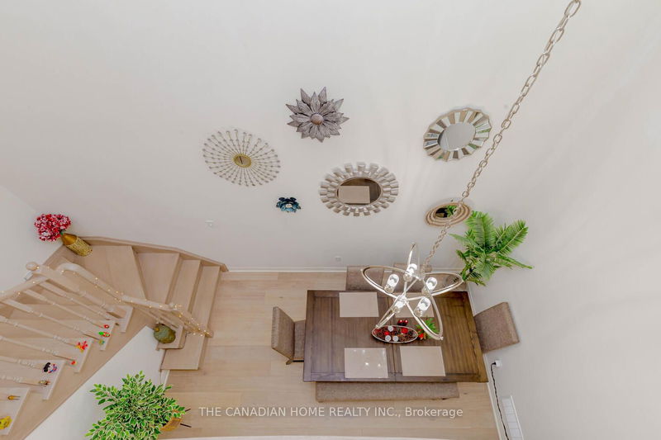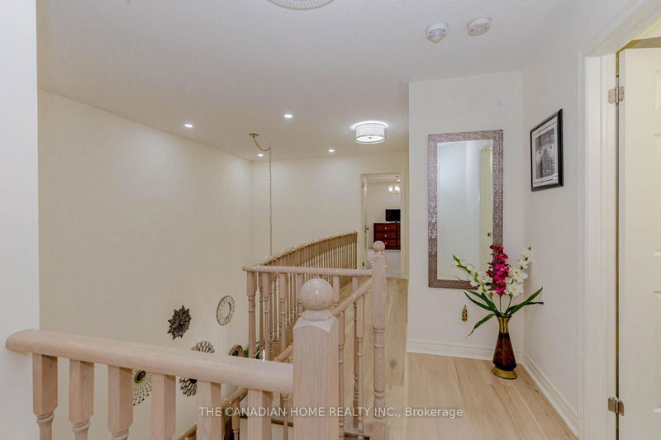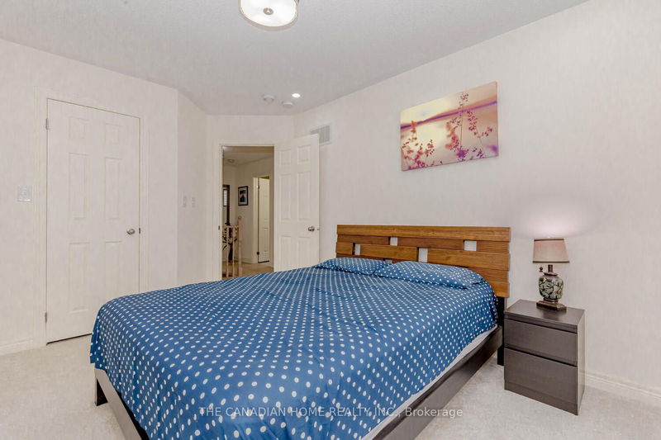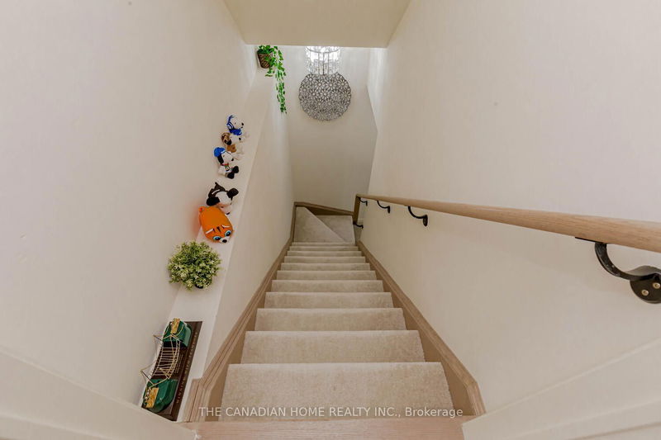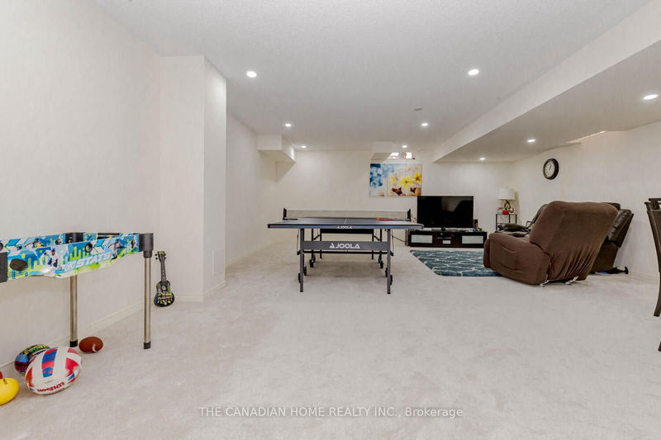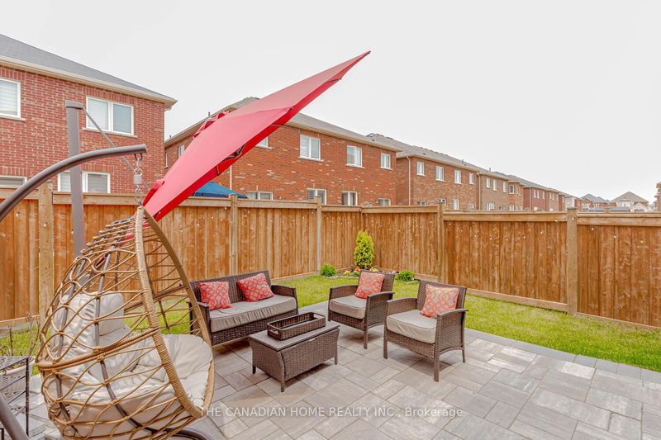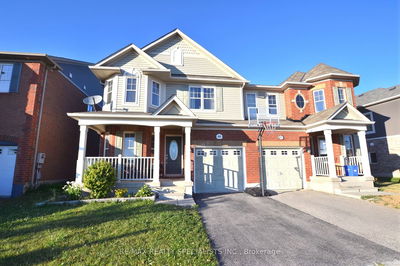Stunning 2 year old Semi Detached located in the premium family friendly Harrison neighbourhood of Milton. This Stylish home comes with around 2500 square feet of living space and has 9" ceilings in the main floor, 3 Bedrooms, 2.5 Wash Rooms, open concept living, dining, family room & kitchen. The Main level also features 18 " ceilings above the Dining (open to below concept) & also has upgraded hardwood flooring in living room ,family room, staircase & in upper hallway. The superbly updated modern Kitchen has Quartz countertops, backsplash, Stainless Steel Appliances, Large soft closing Kitchen cabinets with plenty of storage & pot lights. The Master Bedroom is huge with a large W/I closet, a 4 piece washroom with Standing shower wth glass. The other 2 bedrooms are equally big with large windows & closets. All the rooms have pot lights. The Basement has a huge finished Recreation room with pot lights. The fully fenced Backyard is beautifully landscaped with interlocked bricks & grass.
详情
- 上市时间: Tuesday, June 20, 2023
- 3D看房: View Virtual Tour for 513 Bessborough Drive
- 城市: Milton
- 社区: Harrison
- 交叉路口: Louis St. Laurent/Tremaine Rd
- 详细地址: 513 Bessborough Drive, Milton, L9T 8V9, Ontario, Canada
- 客厅: Hardwood Floor, Pot Lights, Open Concept
- 家庭房: Hardwood Floor, Pot Lights, Open Concept
- 厨房: Stainless Steel Appl, Quartz Counter, Backsplash
- 挂盘公司: The Canadian Home Realty Inc. - Disclaimer: The information contained in this listing has not been verified by The Canadian Home Realty Inc. and should be verified by the buyer.




