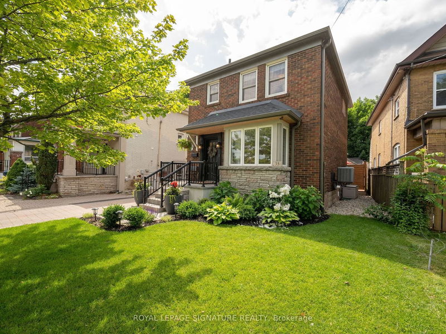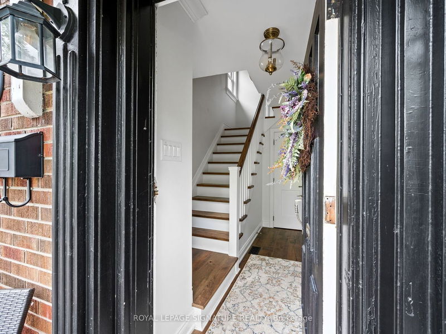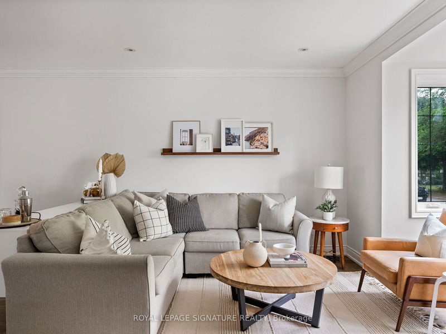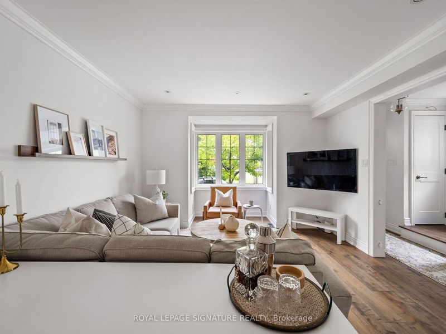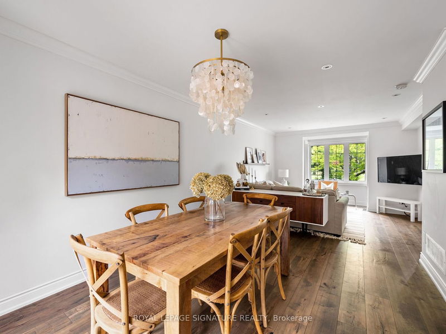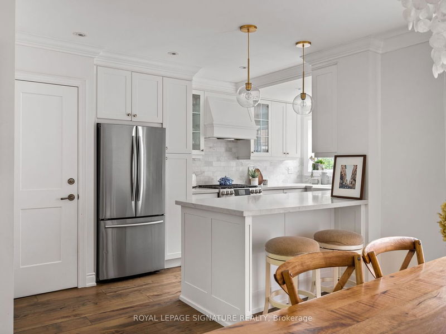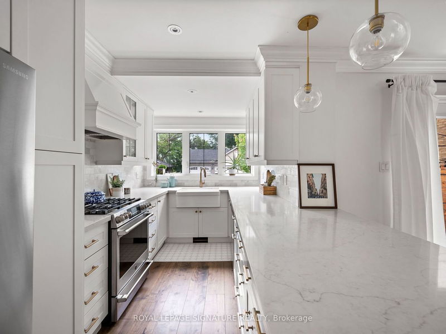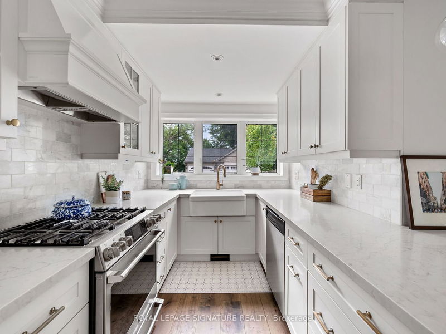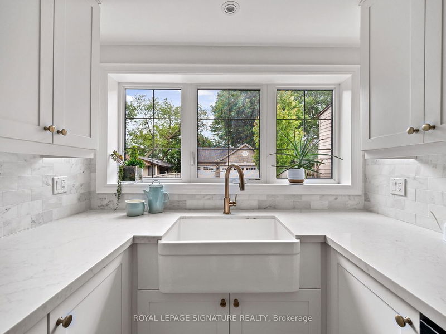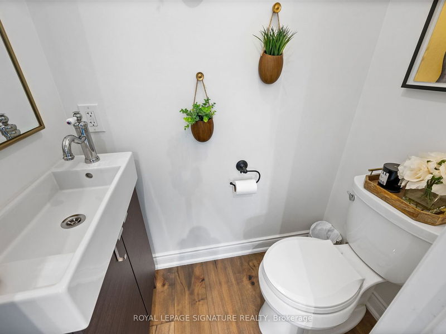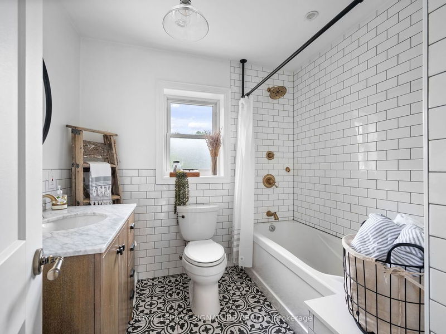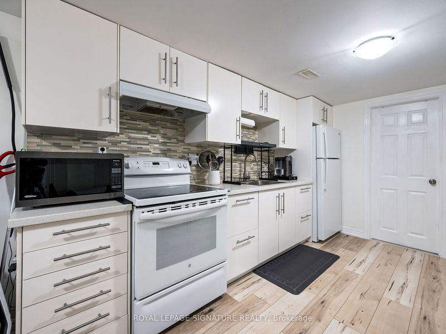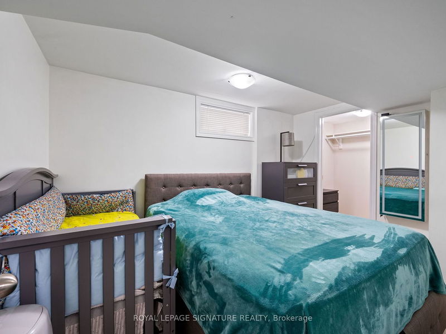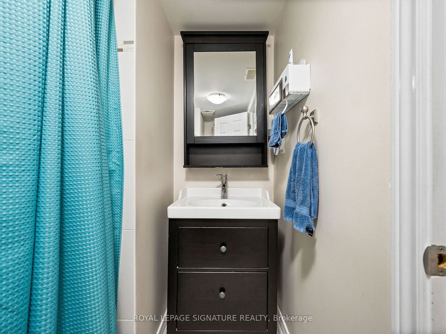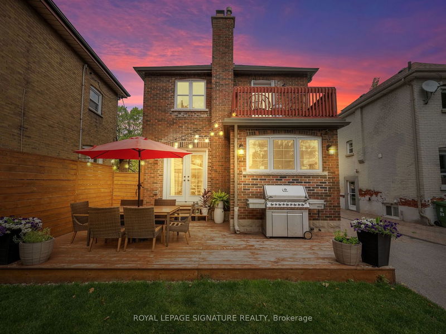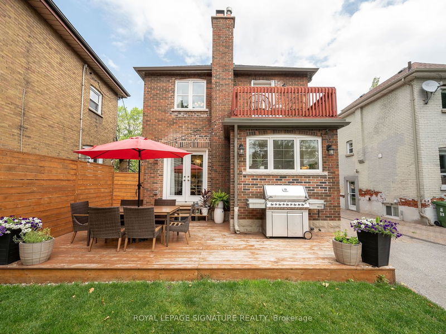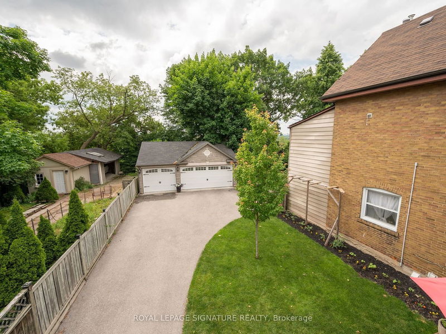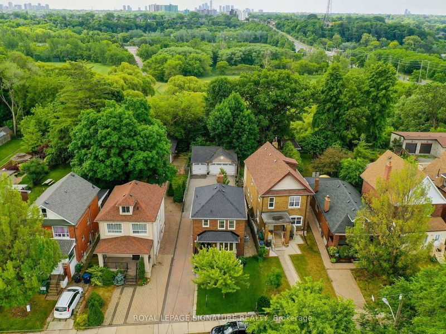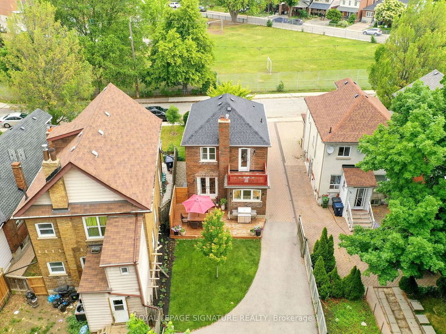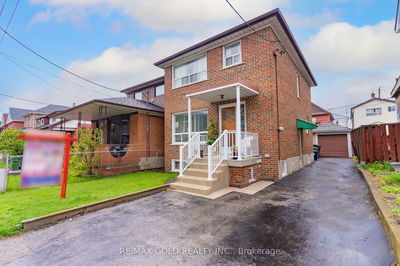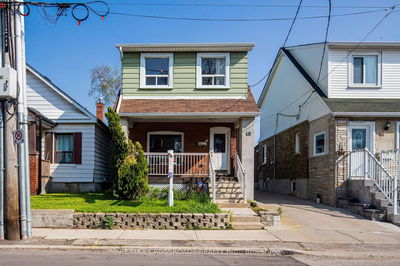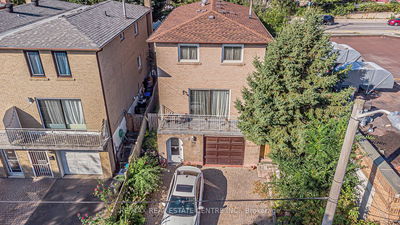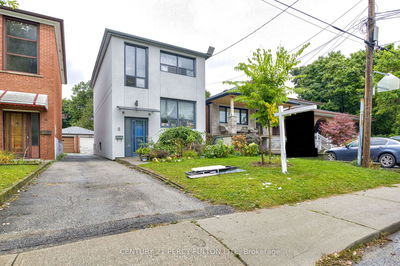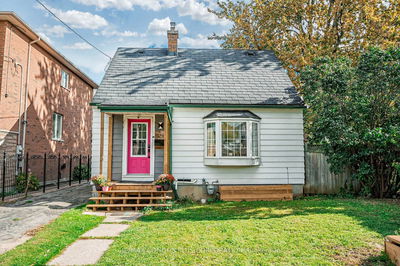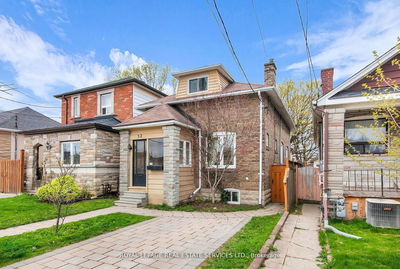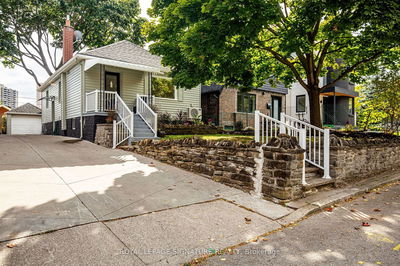Welcome to 35 Bartonville Ave. W. This fully renovated, 3+1 bedroom/3 bath detached home, a hidden gem in a family friendly neighbourhood. Renovated extensively with thoughtful detail & care, this home is the perfect turn-key property for a growing family. Showcasing engineered hardwood flooring t/o, the open floor plan seamlessly connects the living spaces making it perfect for entertaining or relaxing with family. The heart of this home is a show-stopping, sun-filled custom kitchen feat. s/s appliances, quartz countertops and ample storage space that looks out to the expansive back yard. Walk-out to the backyard from the dining area where you can unwind and host on the spacious deck, while still enjoying a generous amount of green space backing onto a ravine. Three well-appointed bedrooms, complete with custom closets & crown moulding. A fully renovated one bedroom income suite in the basement (or private space for visiting in-laws) round out this truly exceptional property.
详情
- 上市时间: Thursday, June 15, 2023
- 3D看房: View Virtual Tour for 35 Bartonville Avenue W
- 城市: Toronto
- 社区: Mount Dennis
- 交叉路口: Weston/Eglinton
- 详细地址: 35 Bartonville Avenue W, Toronto, M6M 2B4, Ontario, Canada
- 客厅: Hardwood Floor, Bay Window, Combined W/Dining
- 厨房: Breakfast Bar, Stone Counter, Stainless Steel Appl
- 厨房: Vinyl Floor, Open Concept, Eat-In Kitchen
- 挂盘公司: Royal Lepage Signature Realty - Disclaimer: The information contained in this listing has not been verified by Royal Lepage Signature Realty and should be verified by the buyer.


