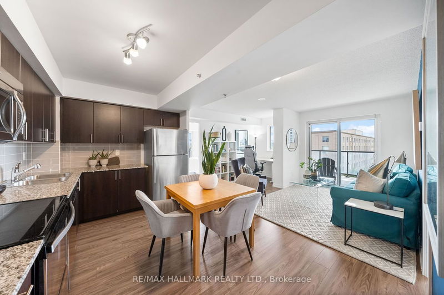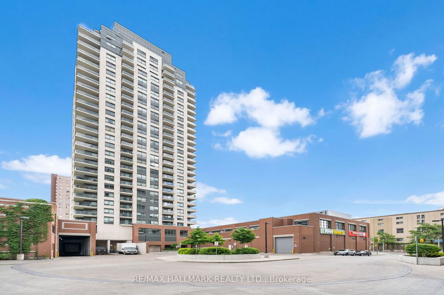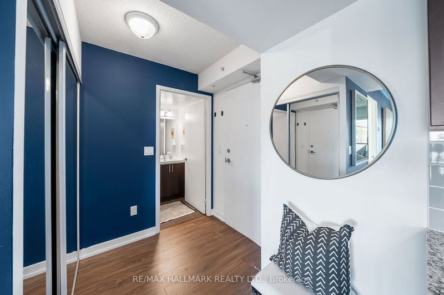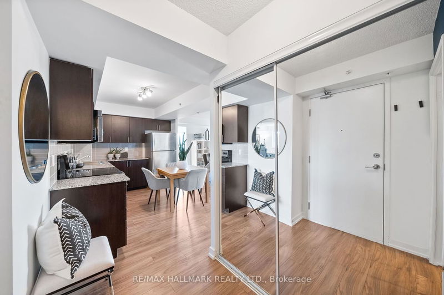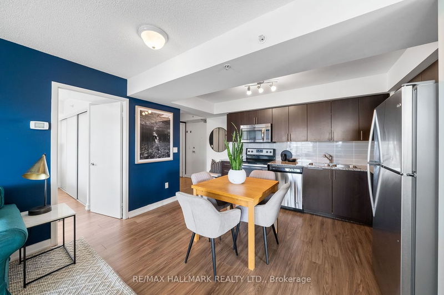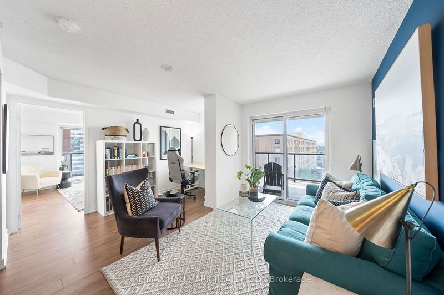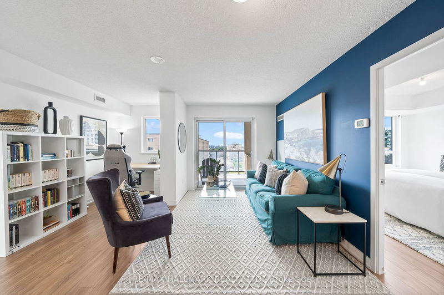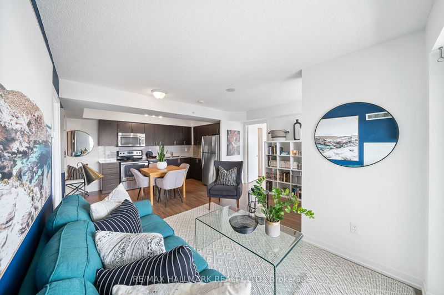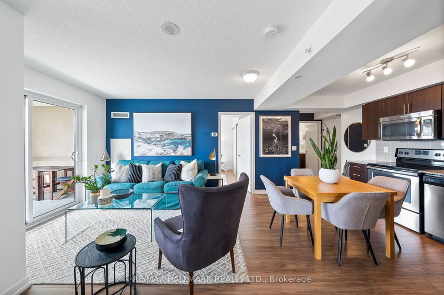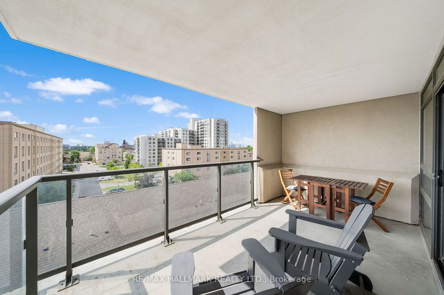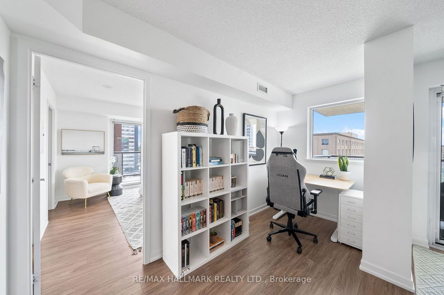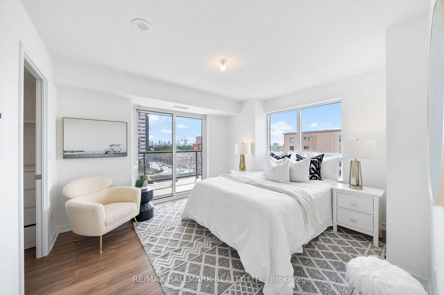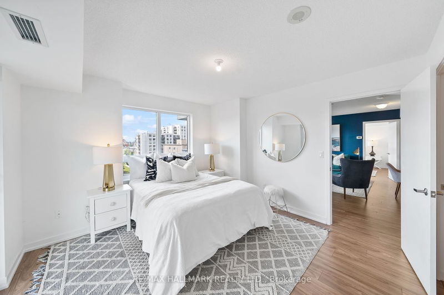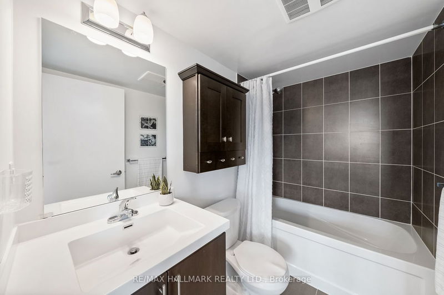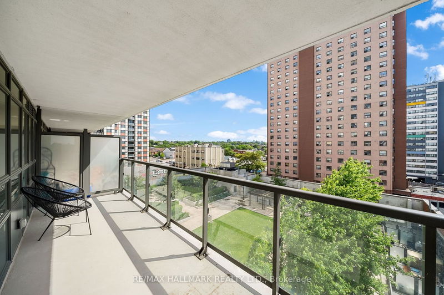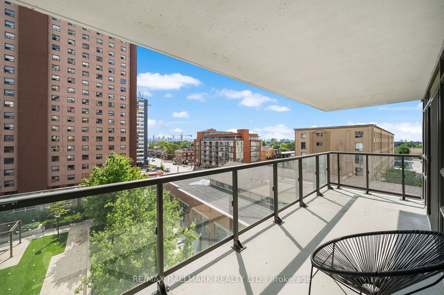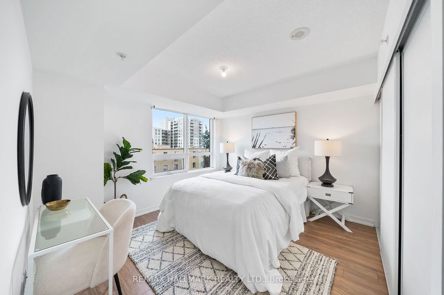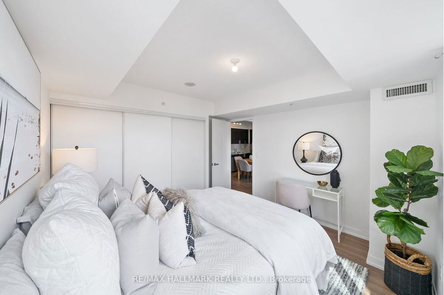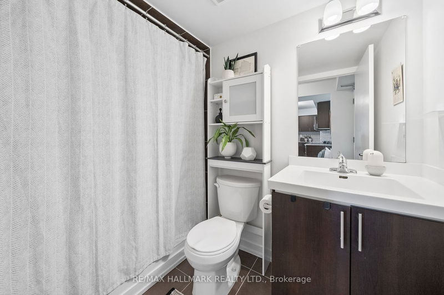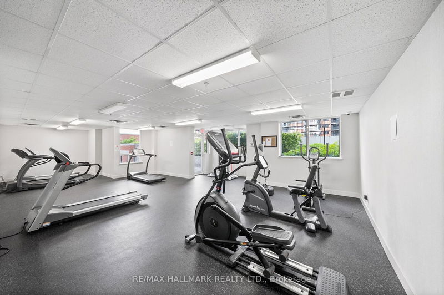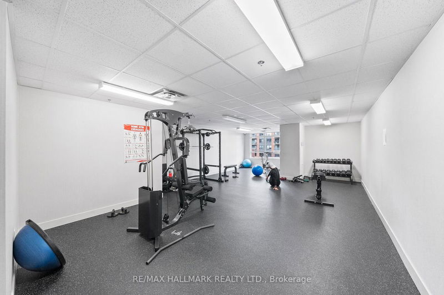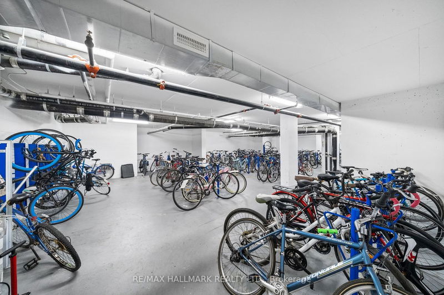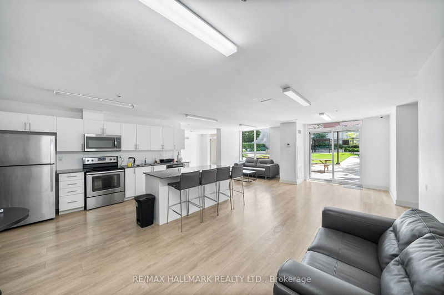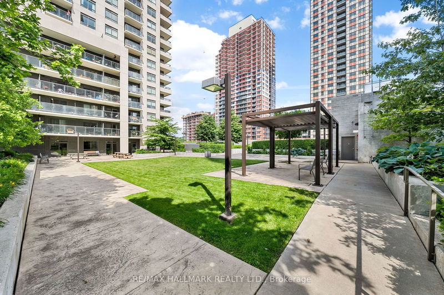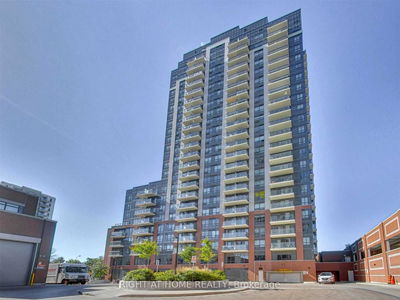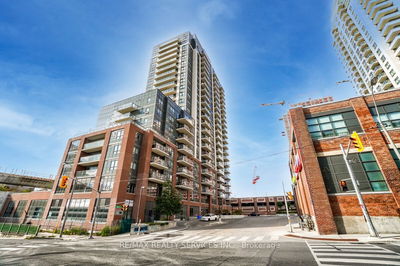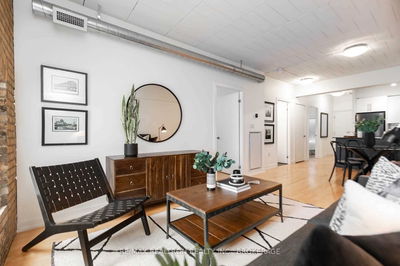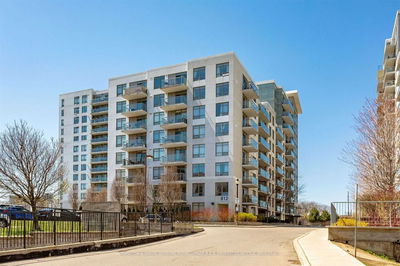With over 870sqft, this 2+1 bedroom, 2 bathroom this corner suite is a home you won't want to live without! Offering a superb split-bedroom layout and TWO large balconies with sprawling skyline South and East views. Enjoy dining outside with friends on the wide living room balcony, and relish your private outdoor oasis on the balcony off the primary bedroom. The open concept living/ dining/ kitchen allows a flexible layout making it easy to live, work, and entertain. The primary wing boasts a spacious walk-in closet and four-piece ensuite, while the second bedroom has large windows and an over-sized three-door closet! With newer laminate wood floors (2022) and in prestine condition, this turn-key suite is ready for you to move in! Parking and locker included!
详情
- 上市时间: Thursday, June 15, 2023
- 3D看房: View Virtual Tour for 704-1410 Dupont Street
- 城市: Toronto
- 社区: Dovercourt-Wallace Emerson-Junction
- 详细地址: 704-1410 Dupont Street, Toronto, M6H 2B1, Ontario, Canada
- 客厅: Open Concept, W/O To Balcony, Laminate
- 厨房: Modern Kitchen, Stone Counter, Stainless Steel Appl
- 挂盘公司: Re/Max Hallmark Realty Ltd. - Disclaimer: The information contained in this listing has not been verified by Re/Max Hallmark Realty Ltd. and should be verified by the buyer.

