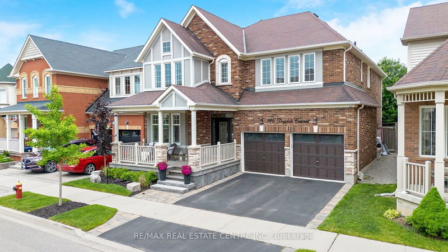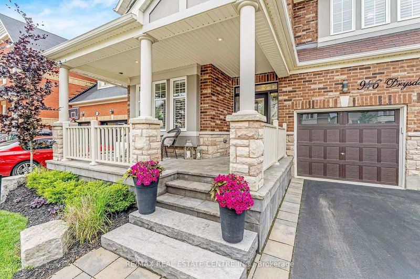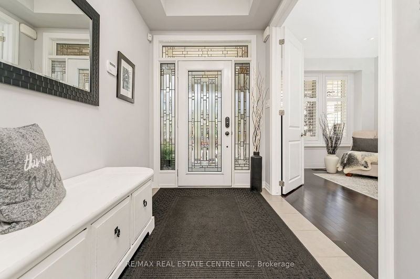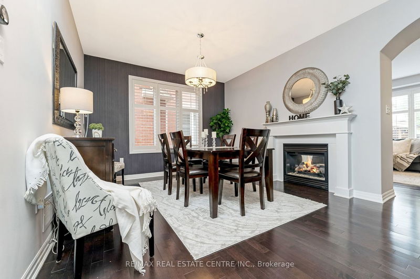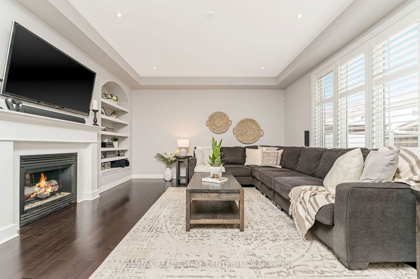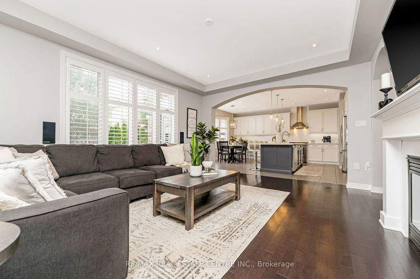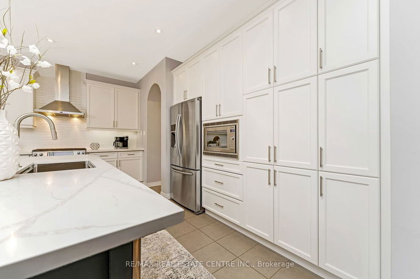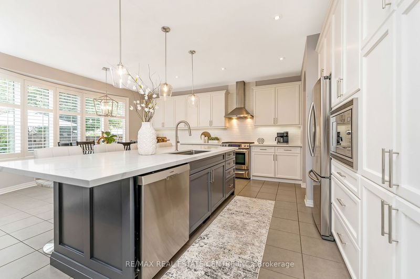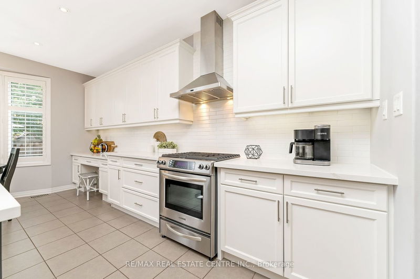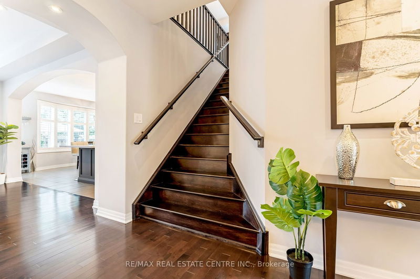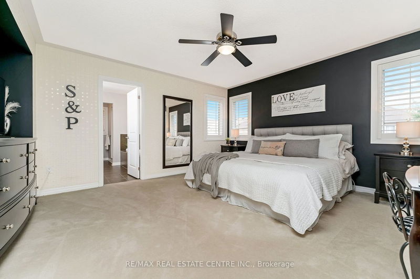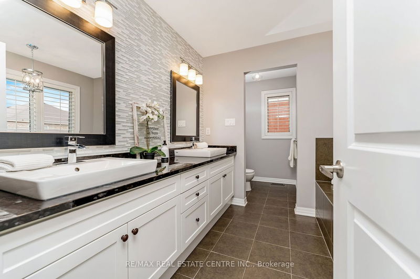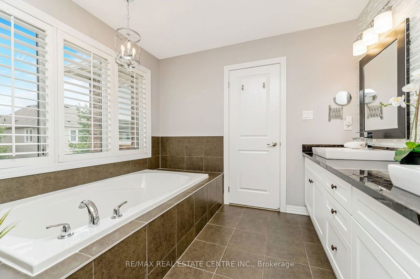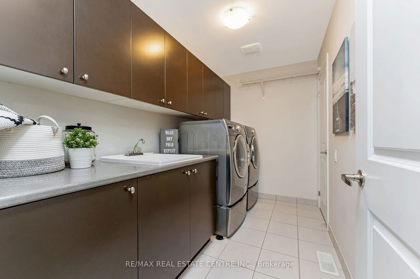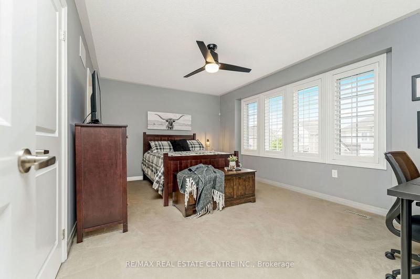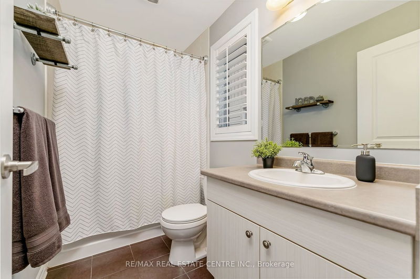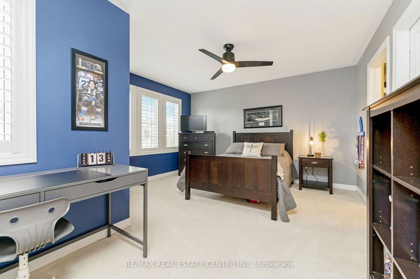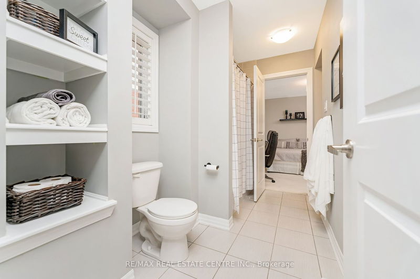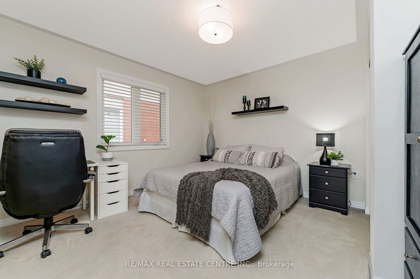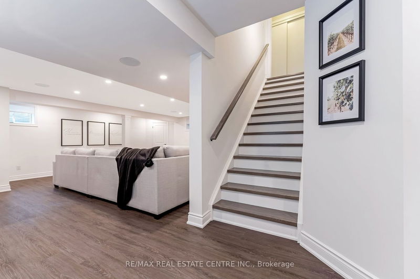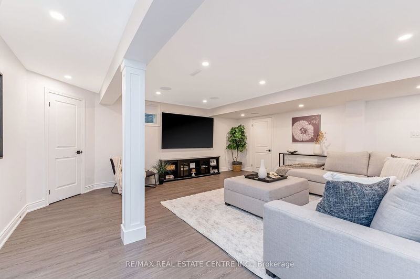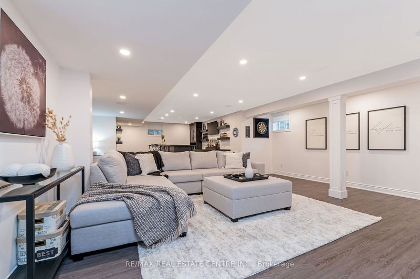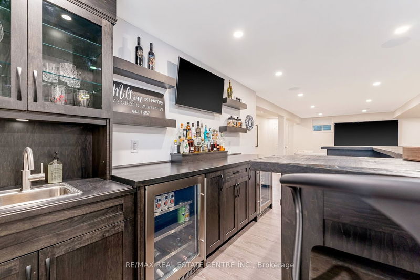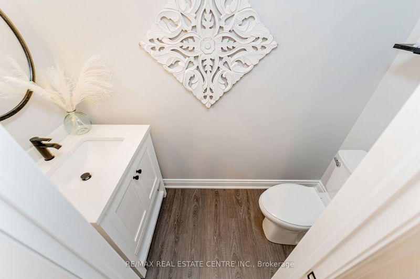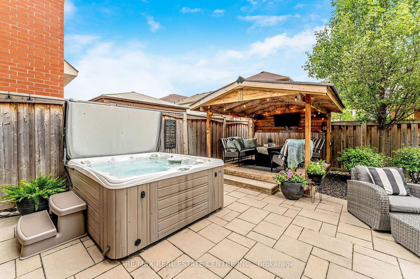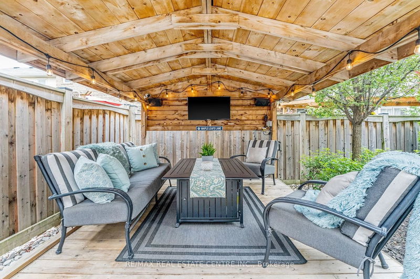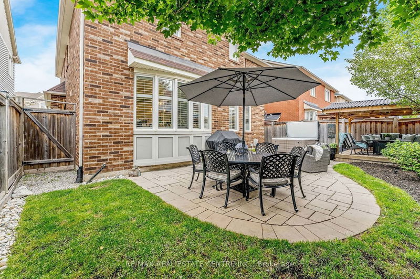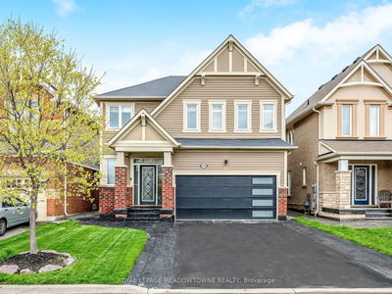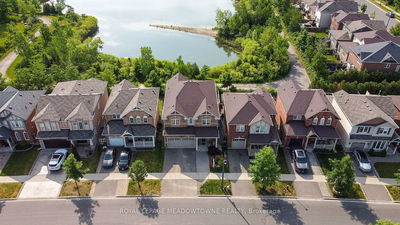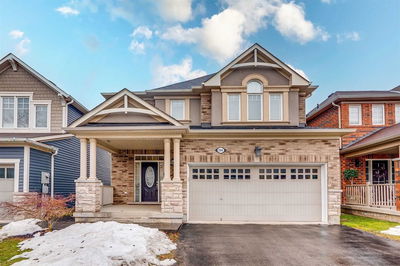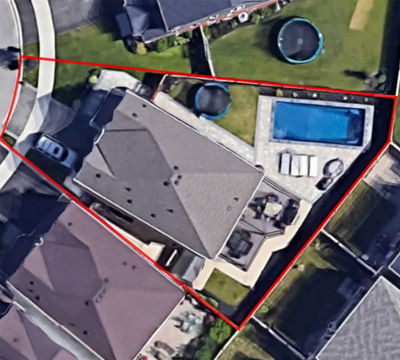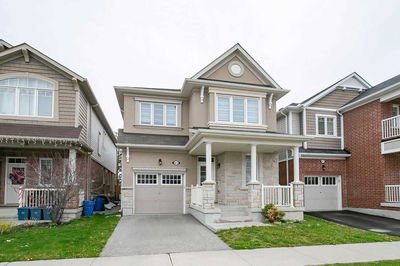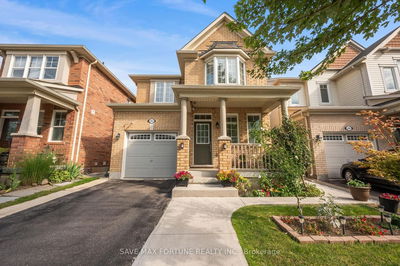Welcome to 946 Drysdale Crescent... Presenting the popular Juneberry model by Mattamy. Finished with a brick/stone exterior, there is 2839+ sq ft of luxuriously upgraded living space PLUS a finished basement & double garage. This Energy Star home is loaded with features; hardwood floors/ stairs, 200 amp service, air purification system, smart lock/thermostat, cameras, alarm, a double sided fireplace, custom shutters throughout, central vacuum & too many items to list! The main floor boasts 9ft flat ceilings and a very functionable layout including an office conveniently located by the front door & a stunning kitchen that is open concept to the great room. On the 2nd floor you will find 4 generous sized bedrooms, the primary bedroom featuring a luxurious en suite bathroom & 2 walk in closets. The basement is finished with a spacious entertainment room/bar & powder room, as well as a large utility/additional space to meet all your storage needs.
详情
- 上市时间: Thursday, June 15, 2023
- 3D看房: View Virtual Tour for 946 Drysdale Crescent
- 城市: Milton
- 社区: Willmott
- Major Intersection: Farmstead-Lear-Syndenham-Drysd
- 详细地址: 946 Drysdale Crescent, Milton, L9T 8J2, Ontario, Canada
- 厨房: Main
- 挂盘公司: Re/Max Real Estate Centre Inc. - Disclaimer: The information contained in this listing has not been verified by Re/Max Real Estate Centre Inc. and should be verified by the buyer.

