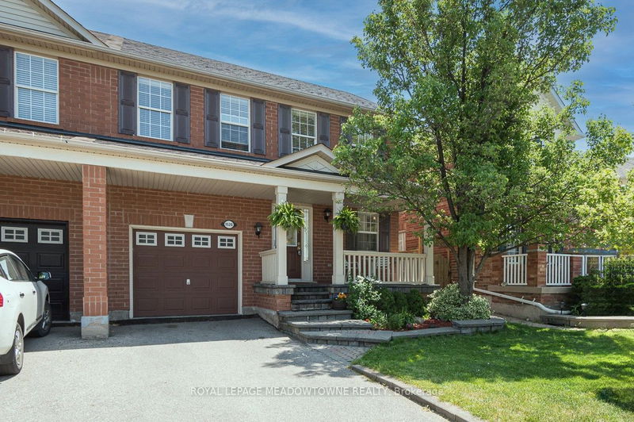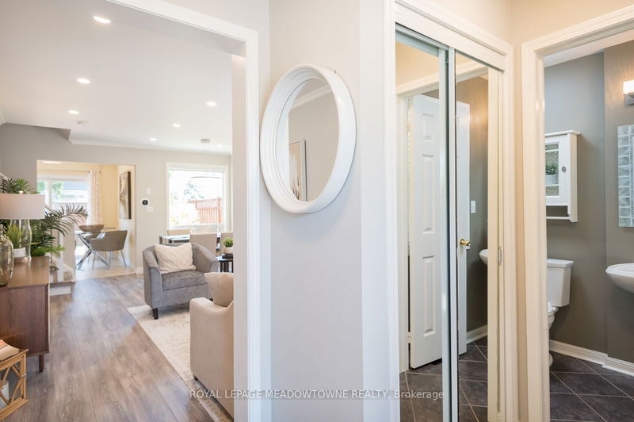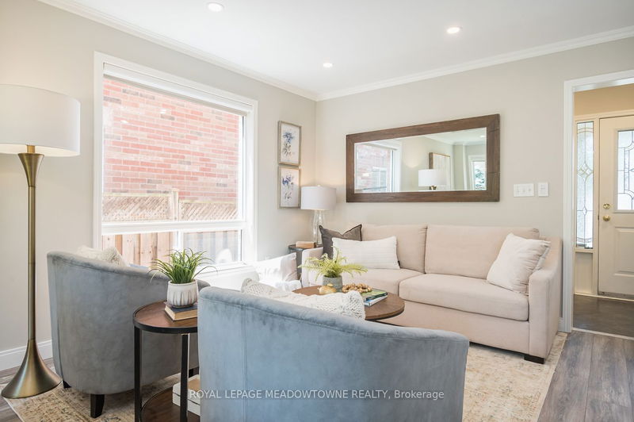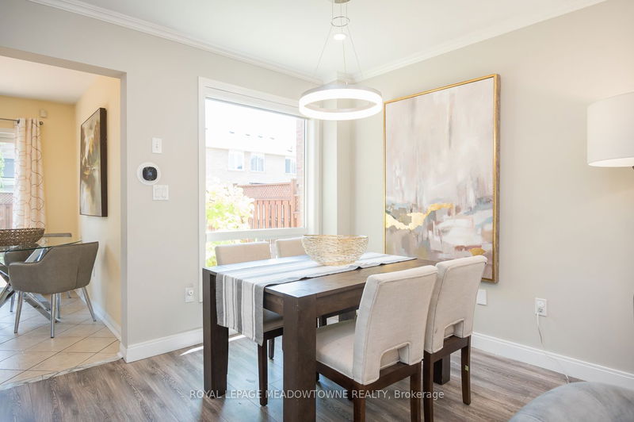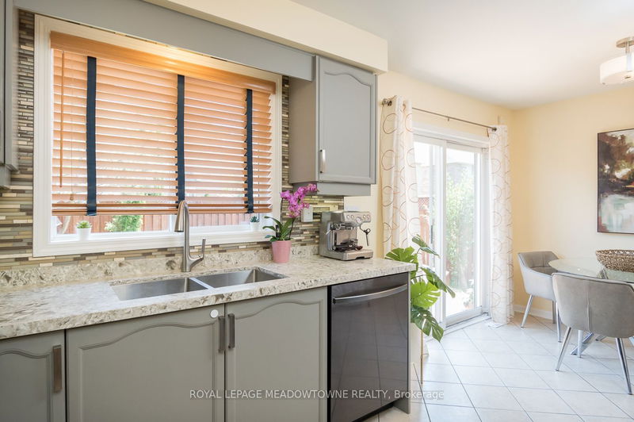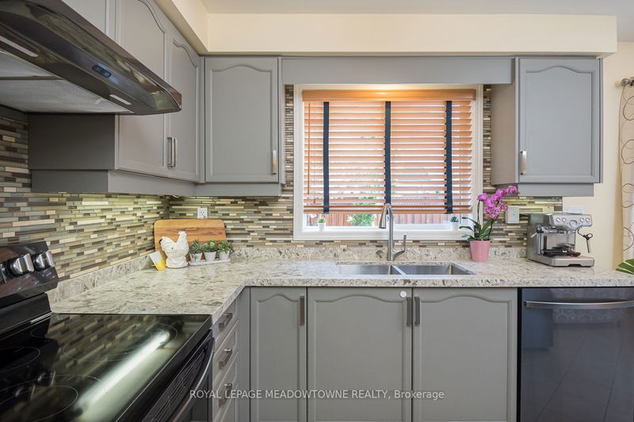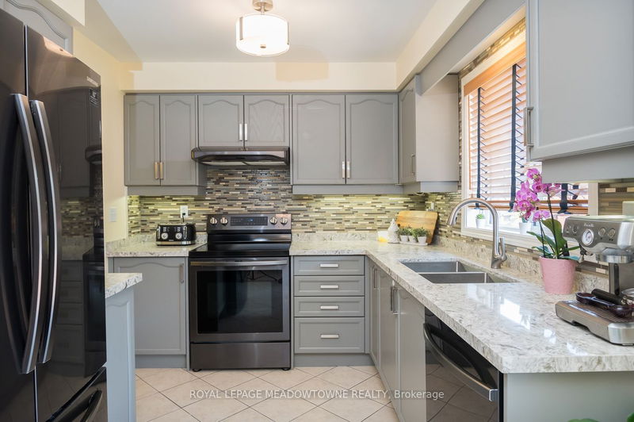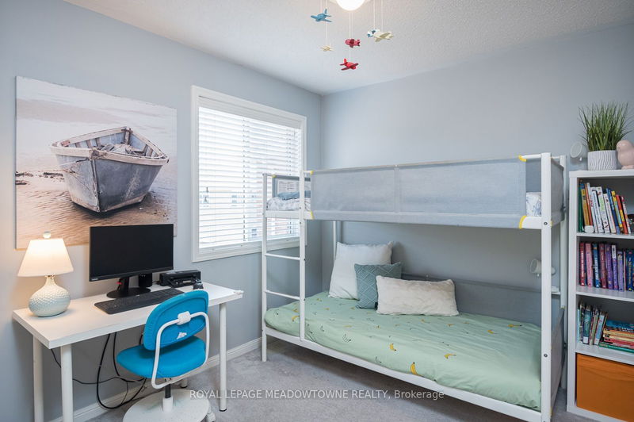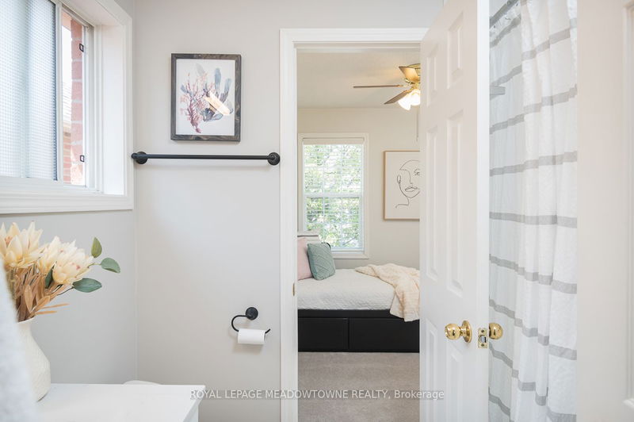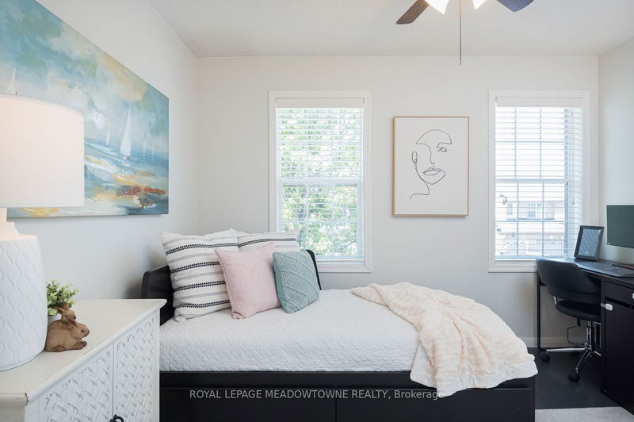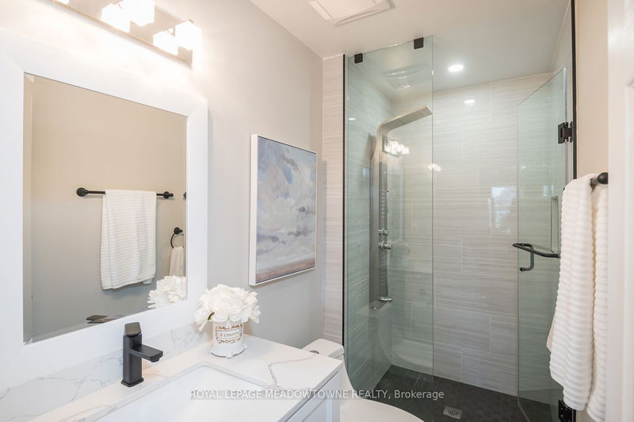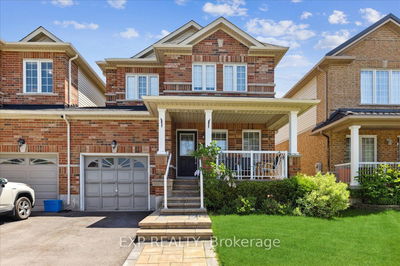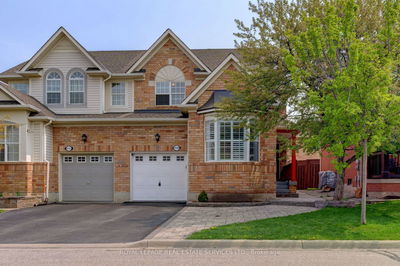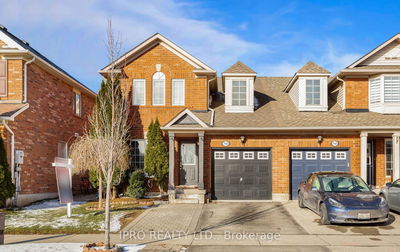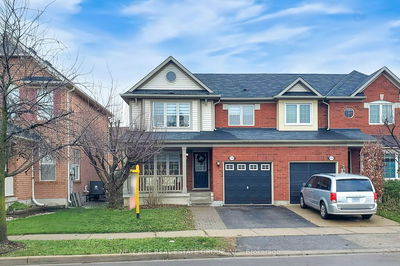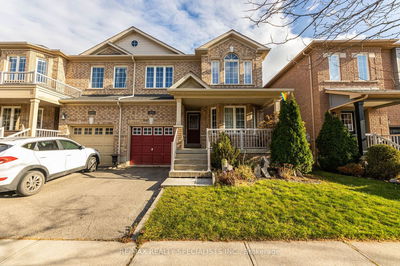This beautiful semi-detached home offers a functional floorplan plus spacious finished basement. Situated on a lovely quiet street, this home is within walking distance to schools, parks, and amenities. The inviting covered porch and interlock in front make for a welcoming entrance. The fully fenced backyard & deck (2022) are perfect for outdoor relaxation. Parking for 3 (1 in garage) and interior garage access, this home is both convenient and practical. Kitchen is stylish and modern with plenty of storage and counter space, pantry, quartz counters and eat-in space. Open concept living/dining space is great for entertaining. Bedrooms are spacious and bright with plush carpet in bedrooms 2 and 3, plus jack and jill bath. Primary suite; laminate floors, his/her walk-in closets, and renovated 4pc ensuite with shower (2022). Finished basement with carpet, pots, 2pc powder room, and laundry. Move right in and enjoy everything 1526 Evans Terrace has to offer
详情
- 上市时间: Tuesday, June 13, 2023
- 3D看房: View Virtual Tour for 1526 Evans Terrace
- 城市: Milton
- 社区: Clarke
- 详细地址: 1526 Evans Terrace, Milton, L9T 5J4, Ontario, Canada
- 厨房: Main
- 客厅: Main
- 挂盘公司: Royal Lepage Meadowtowne Realty - Disclaimer: The information contained in this listing has not been verified by Royal Lepage Meadowtowne Realty and should be verified by the buyer.

