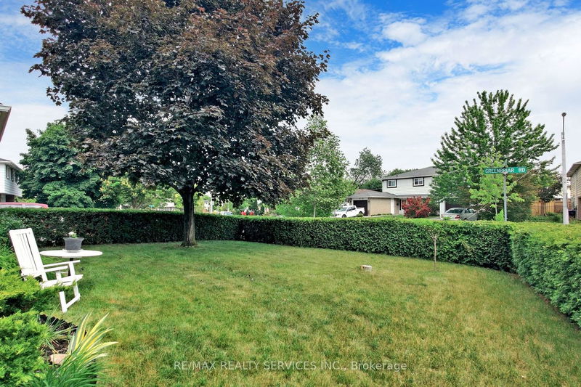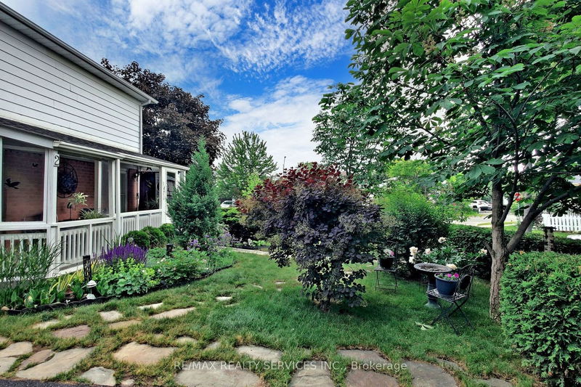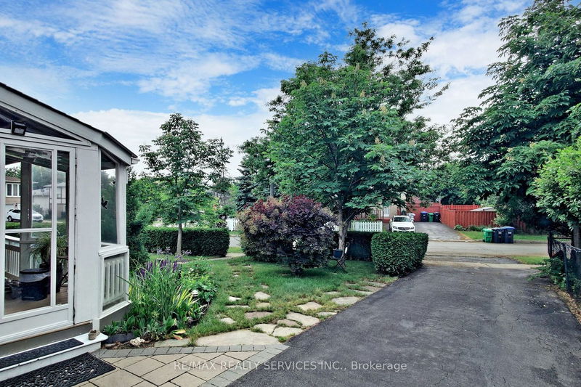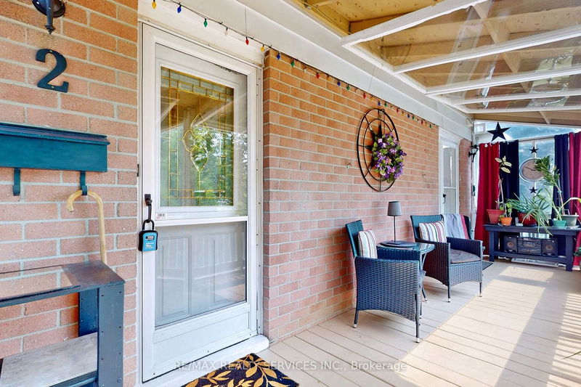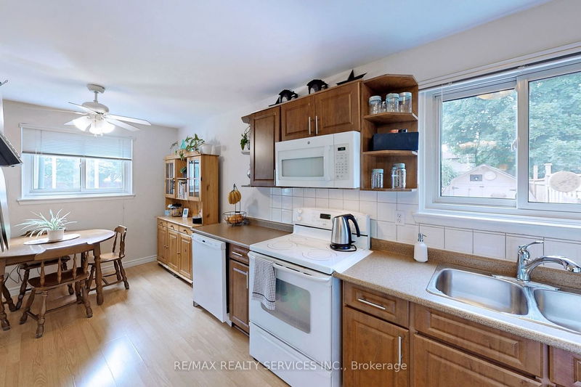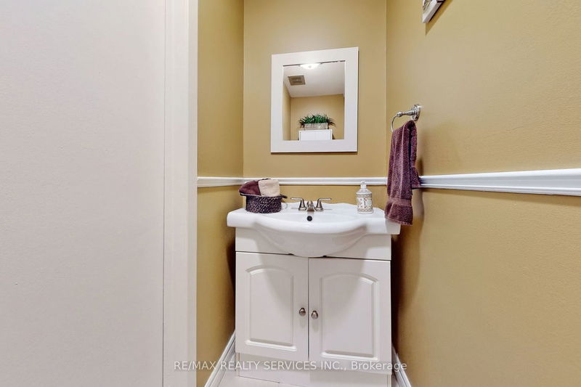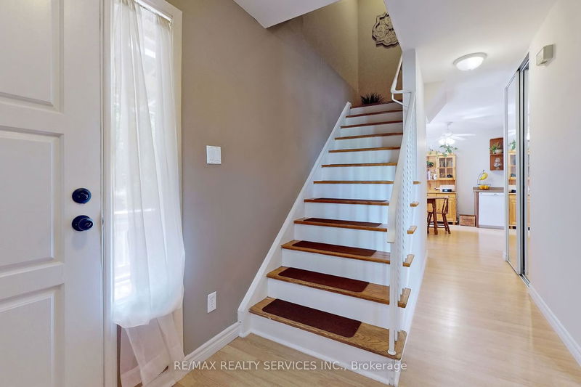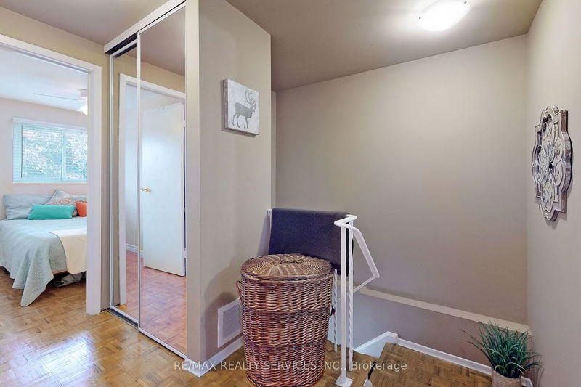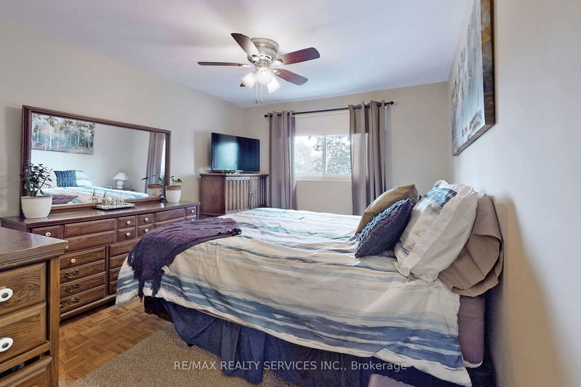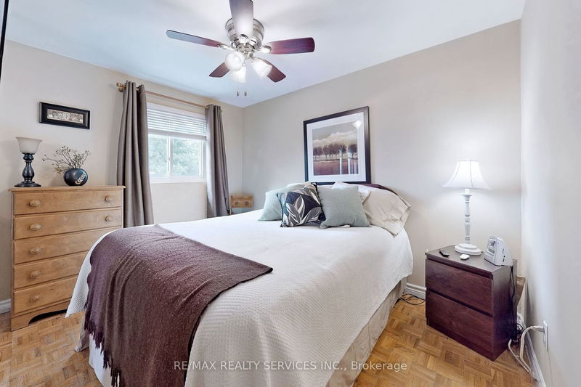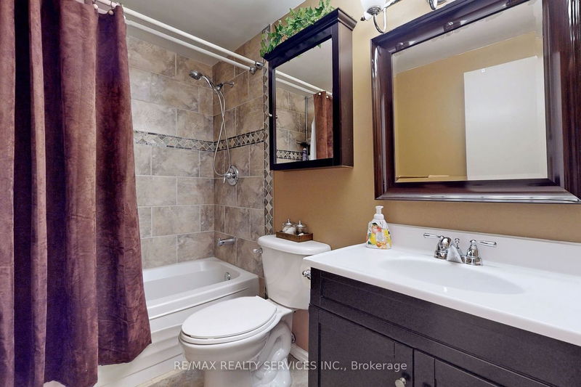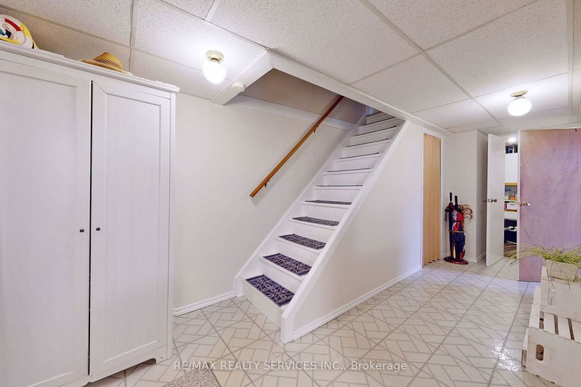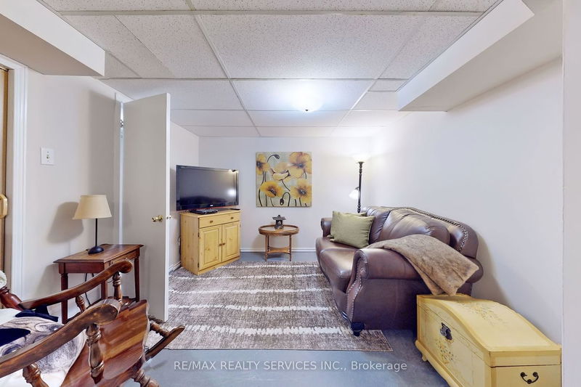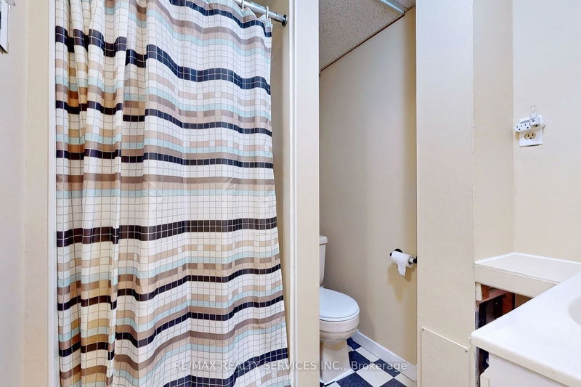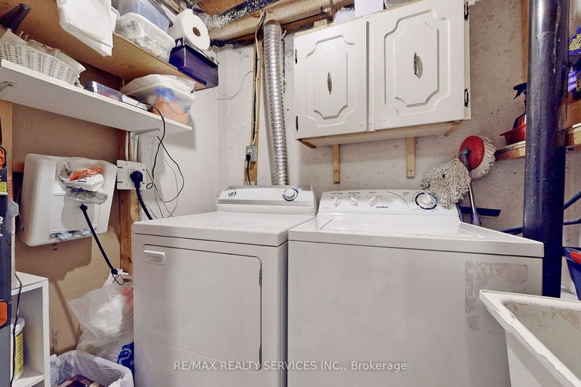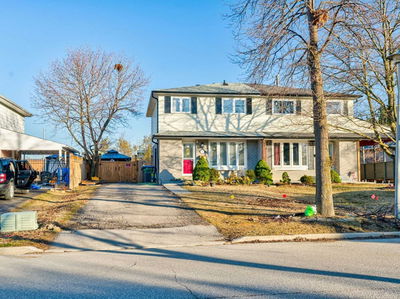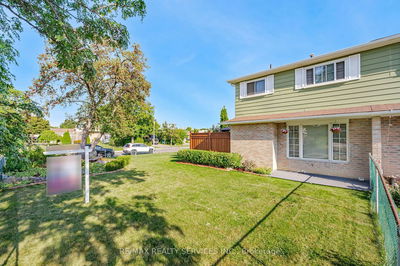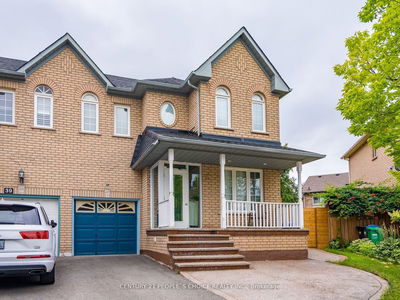Welcome to 2 Graymar Rd! Freshly Painted & Move In Ready! A Stunning 4 Bedroom Semi-Detached Home Sitting On A Premium Sized Corner Lot! The Main Level Offers An Updated Spacious Kitchen & A Eat-In Area, Separate Formal Living Room & Dining Room & 2 Pc Powder Room! Upper Level With 4 Good Size Bedrooms & A Full Bathroom. Need Extra Space, Then Come Down To A Finished Basement Offering An Open Concept Rec/Sitting Area, A Separate Workshop, A Large Storage Room & A 3 Pcs Bathroom! 2 Entrances To House (Separate Entrance Potential)! Enclosed Front Porch! Beautifully Manicured Front/Back & Side Yards With Perennial Gardens All Around, Perfect For Relaxing, Entertaining/Hosting & Much More! Parking For 3 Cars! Roof Re-Shingled In 2021, Furnace & A/C Replaced In 2020! Great Location & Neighborhood Offering Easy Access To Schools, Rec Center, Parks, Shopping, Transit & Much More!
详情
- 上市时间: Monday, June 12, 2023
- 3D看房: View Virtual Tour for 2 Graymar Road
- 城市: Brampton
- 社区: Northgate
- 详细地址: 2 Graymar Road, Brampton, L6S 1Z8, Ontario, Canada
- 客厅: Laminate, Bow Window, Open Concept
- 厨房: Laminate, Window, B/I Microwave
- 挂盘公司: Re/Max Realty Services Inc. - Disclaimer: The information contained in this listing has not been verified by Re/Max Realty Services Inc. and should be verified by the buyer.




