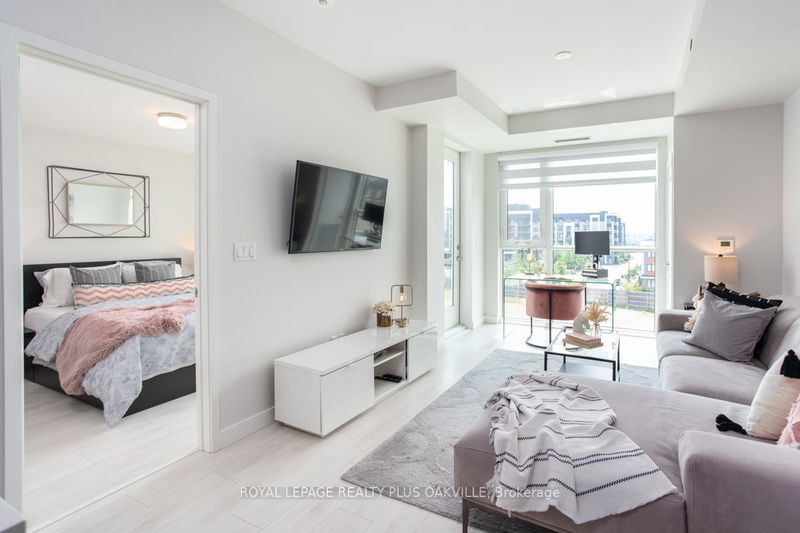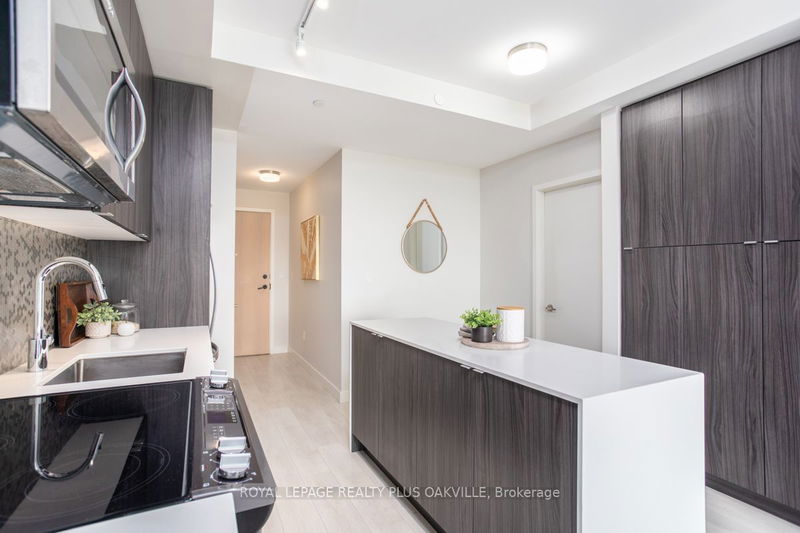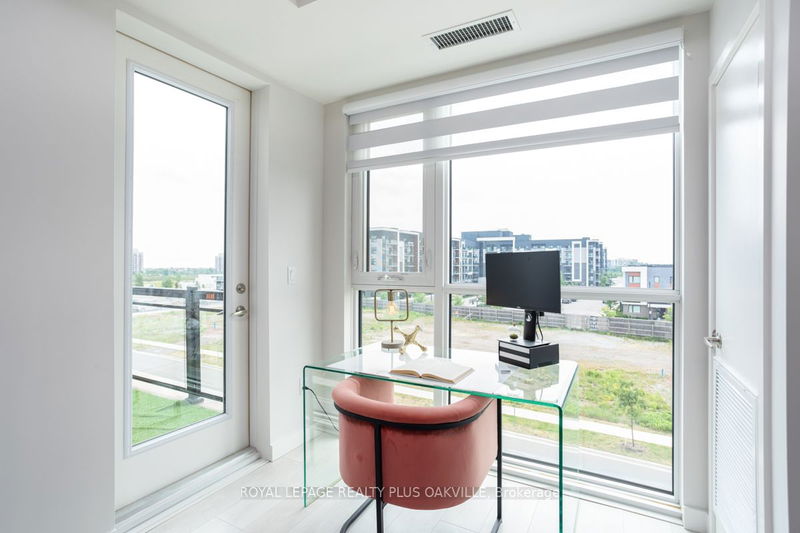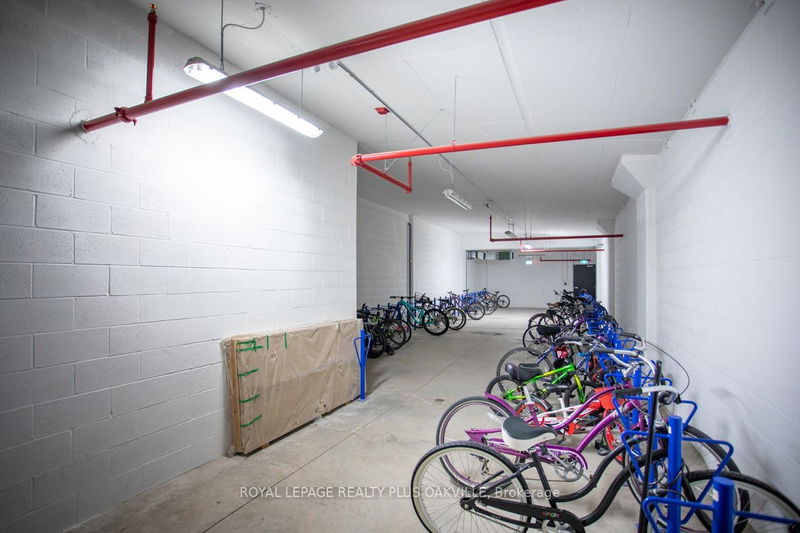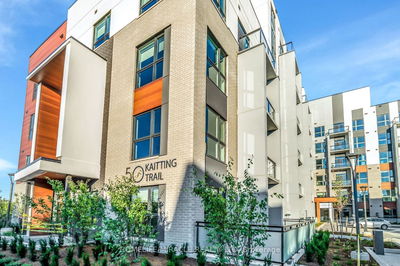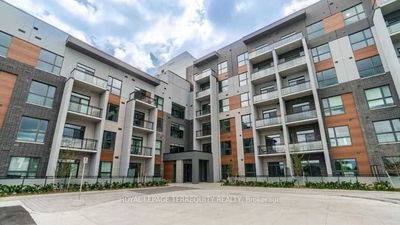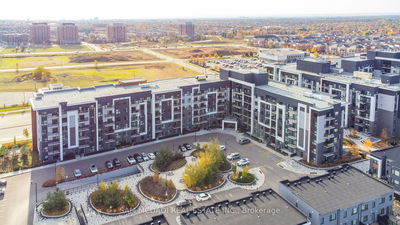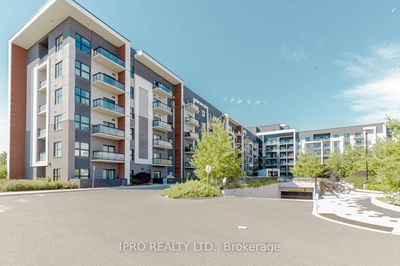Stunning Upgraded TOP FLOOR Condo in Trendy Trafalgar-Landing, Low-rise Boutique Bldg by Award-Winning Great Gulf Homes - Prime Uptown Loc! Quiet, Modern Finishings. 645 Sq Ft 1 Bed, 1 Bath + Open Private Balcony (top floor, no overhang abv balcony)Inviting Open Conc Flr Plan, Optimized Space for your needs! 9 Ft Ceilings, Flr-to-Ceiling Windws Nat Light++ Kitchn, Upgrded Island Brkfst Bar Quartz Waterfall counters, seating for 3, B-I S/S Appls, Large Pantry (Upgrd), Backsplsh. Bed Floor To Ceiling Windws, 2 Closets & Semi-Ens 4 Pc Bath. Custom Windw Blinds Remote. Upgrd 12 x 24 Porcelain Floor & Shower Tiles. Upgrd Wide Plank Lam Flrs In-Suite Laund. Immac & new Paint in modern neutral. Bright Spacious Balcony with SW Views. 1 UG Ownd Parkg & Visitors, Gym, Party/Craft Room, Meetg Room.Condo Fee incl Heat & Water! Hwys QEW, 403, 407, GO, Schools, Shop, Hosp, Rec Ctrs, Trails, Sheridan ColTransit, Move-In Ready, perfect for Singles, Couples, 1st-Time Buyers, Downsizers & Investors!
详情
- 上市时间: Saturday, June 10, 2023
- 3D看房: View Virtual Tour for 401-150 Sabina Drive
- 城市: Oakville
- 社区: Rural Oakville
- 详细地址: 401-150 Sabina Drive, Oakville, L6H 0W3, Ontario, Canada
- 厨房: Breakfast Bar, Quartz Counter, Pantry
- 客厅: Walk-Out, Window Flr To Ceil, Laminate
- 挂盘公司: Royal Lepage Realty Plus Oakville - Disclaimer: The information contained in this listing has not been verified by Royal Lepage Realty Plus Oakville and should be verified by the buyer.











