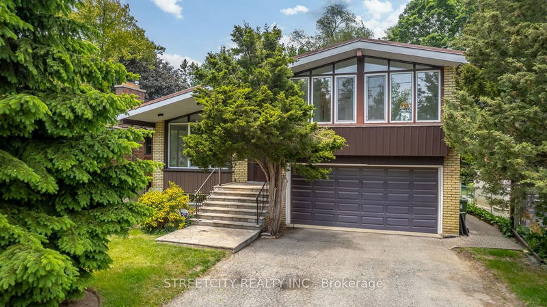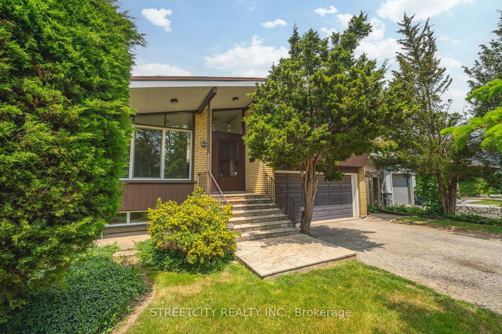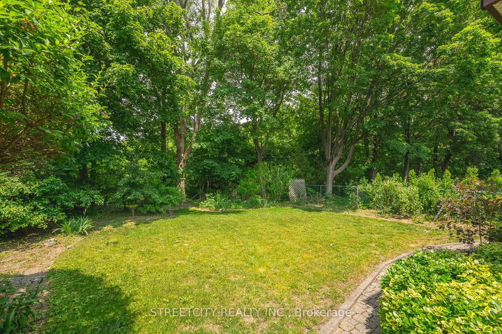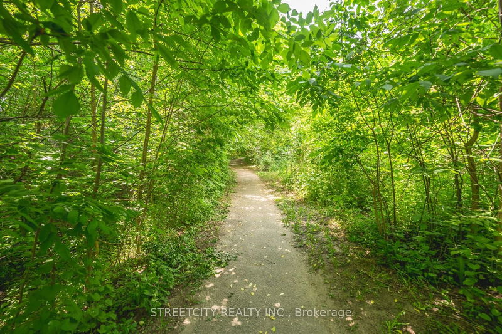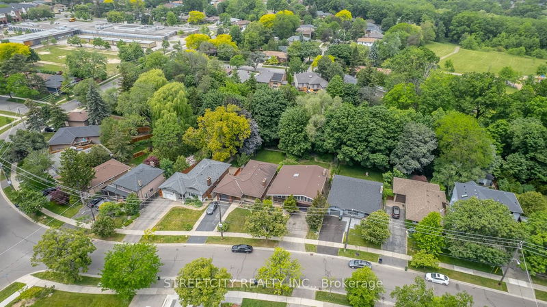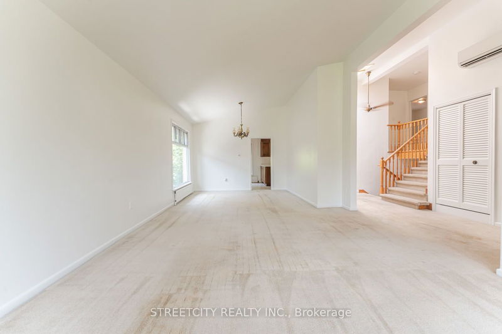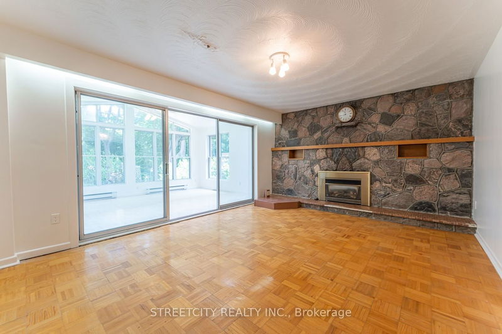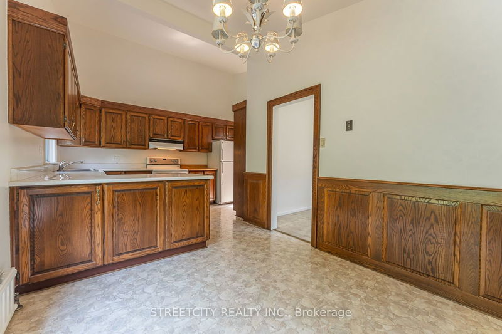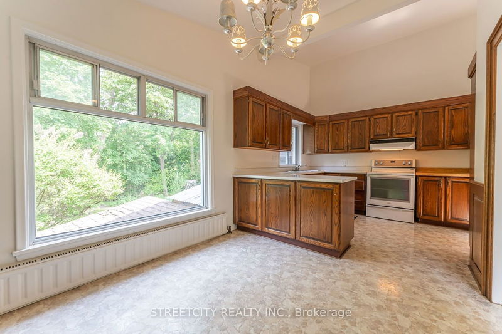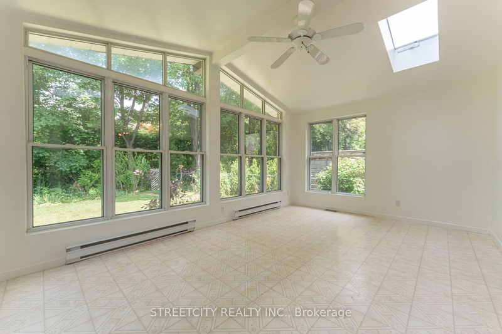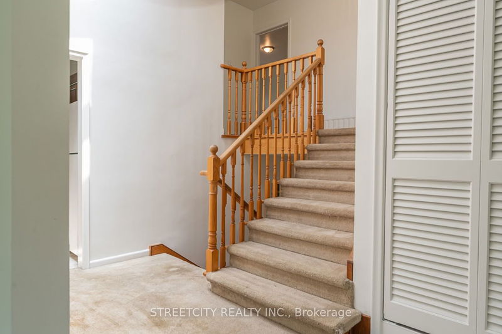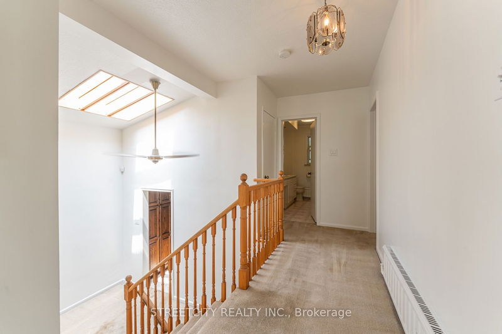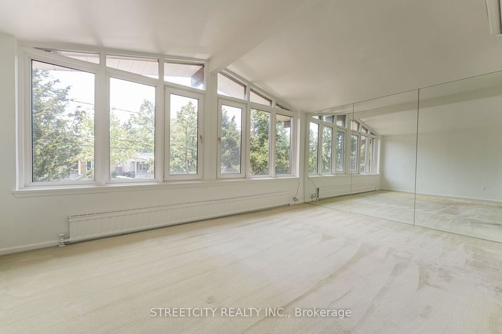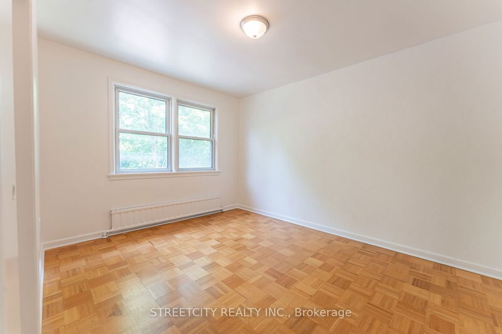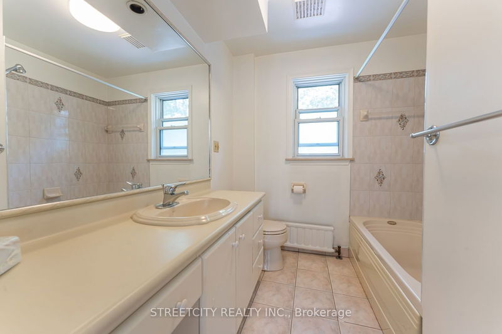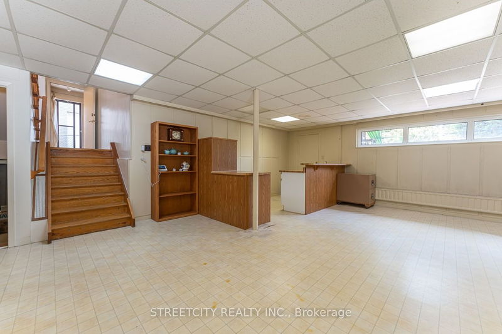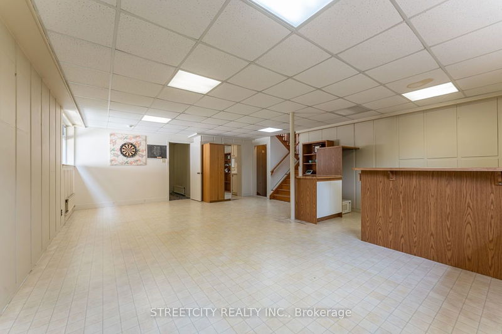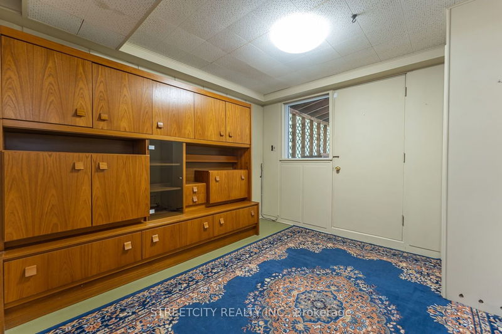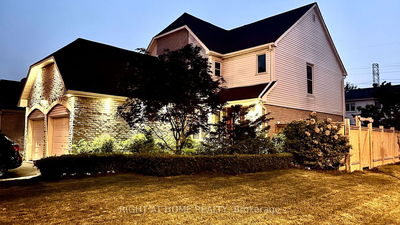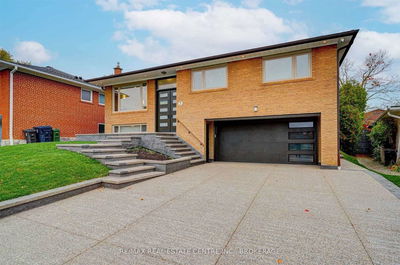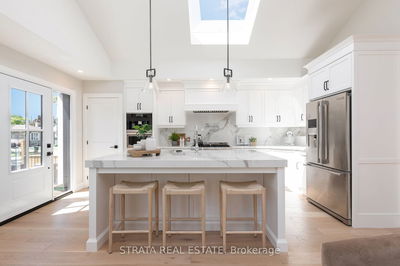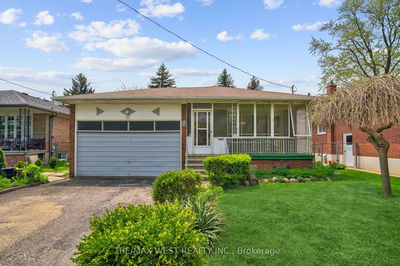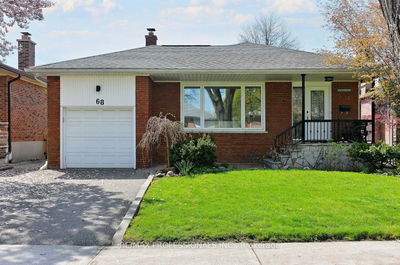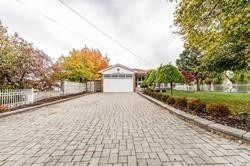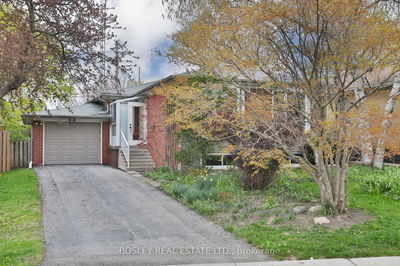Welcome to 70 West Deane Park Drive, a spacious family home with a charming Muskoka atmosphere! This delightful 4-level side-split is flooded with natural light thanks to the high ceilings and large windows. Upstairs, you'll find the primary bedroom with wall to wall windows and a three piece ensuite, as well as two additional bedrooms and a four piece bathroom. On the third level, you will find a cozy living area with a gas fireplace and a four-season sunroom surrounded by windows, skylights and stunning views of the lush forestry perfect for the morning coffees! The lower level serves as a versatile in-law suite with an open-concept entertainment area, kitchenette/bar, separate entrance, and a fourth bedroom! This beautiful home sits on a quiet and extremely private 50x130 lot backing onto forest greenery and the renowned West Deane Park. Enjoy access to wooded trails straight from your backyard leading to the park which features a swimming pool, playground, tennis, ball diamond, pic
详情
- 上市时间: Wednesday, June 07, 2023
- 3D看房: View Virtual Tour for 70 West Dean Park Drive
- 城市: Toronto
- 社区: Eringate-Centennial-West Deane
- 交叉路口: Turn Left From Rathburn
- 详细地址: 70 West Dean Park Drive, Toronto, M9B 2R9, Ontario, Canada
- 客厅: Main
- 厨房: Main
- 家庭房: Fireplace
- 挂盘公司: Streetcity Realty Inc. - Disclaimer: The information contained in this listing has not been verified by Streetcity Realty Inc. and should be verified by the buyer.

