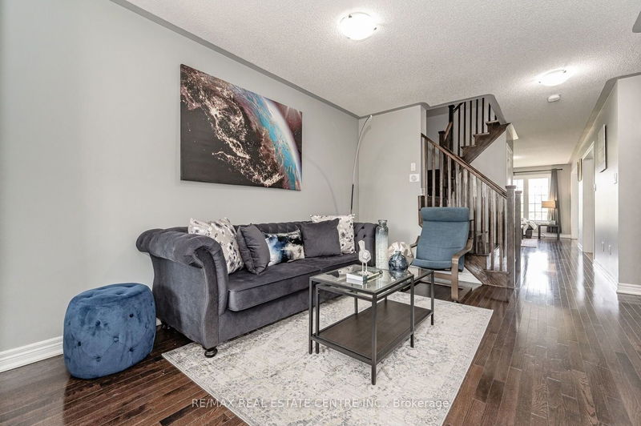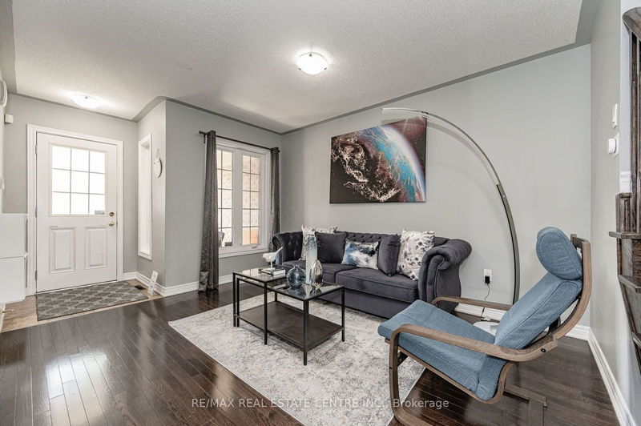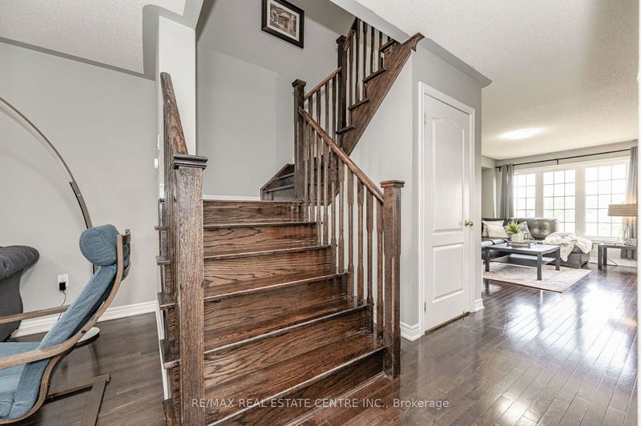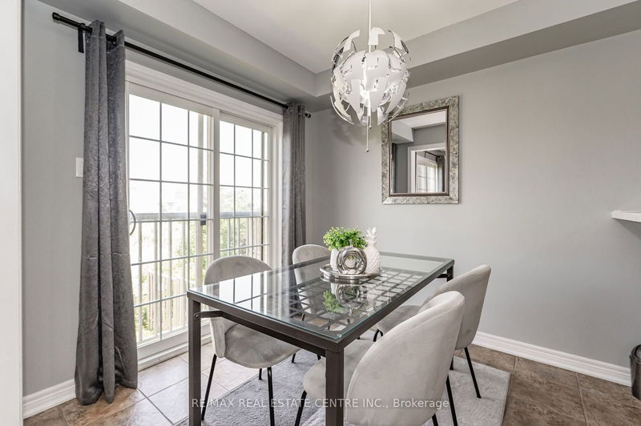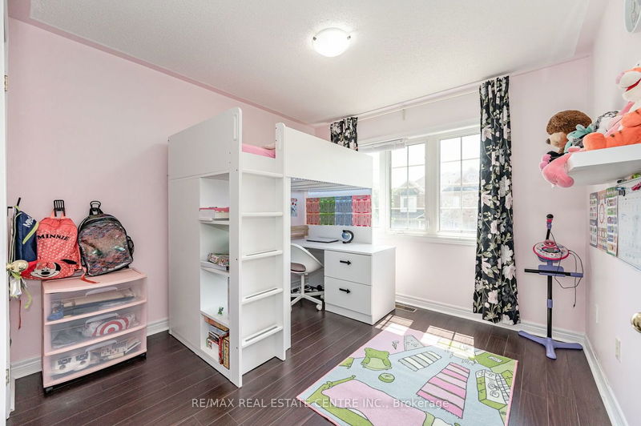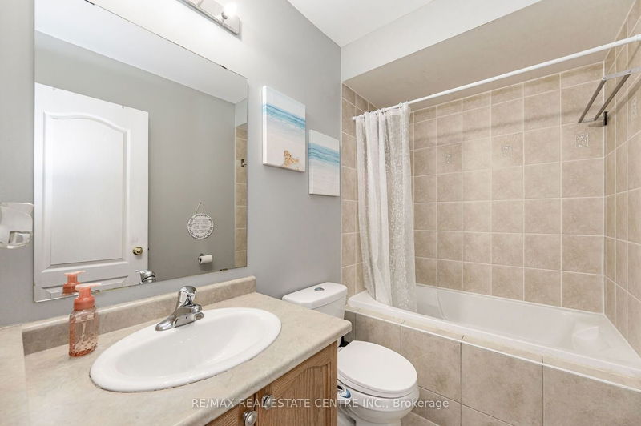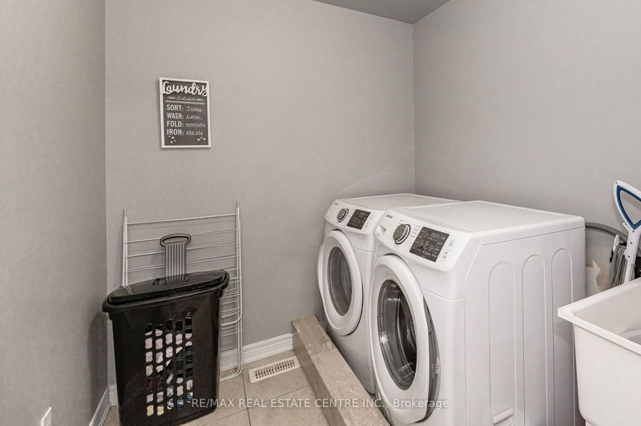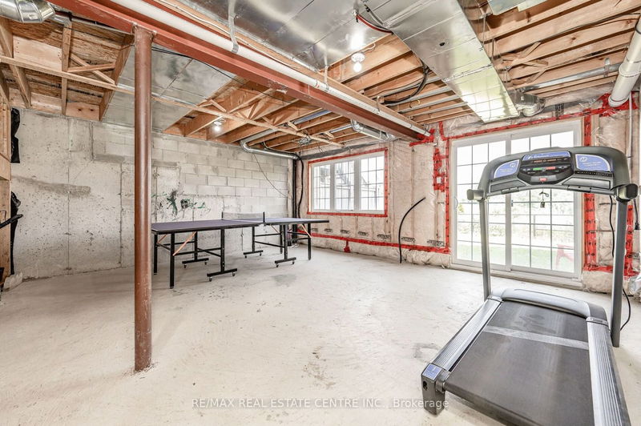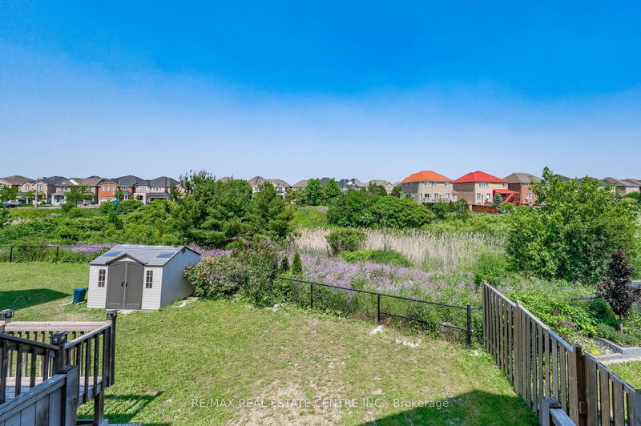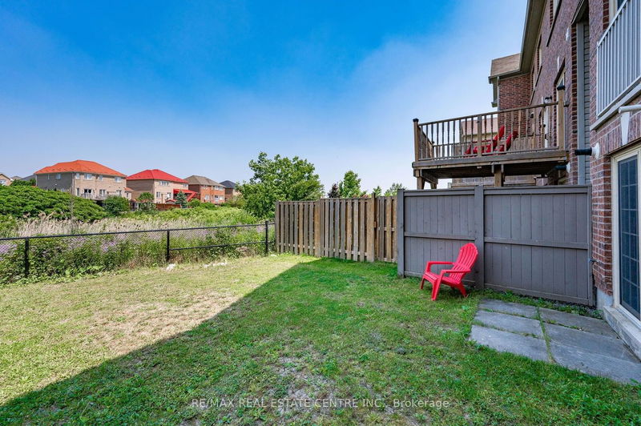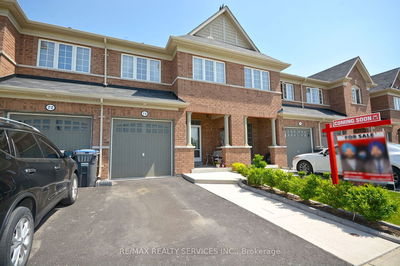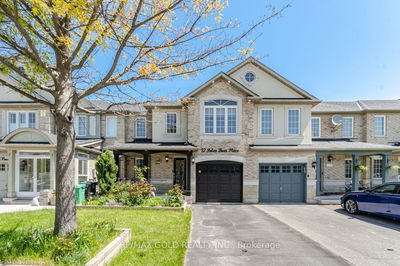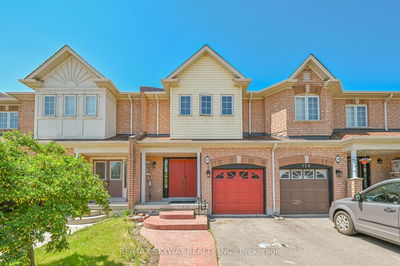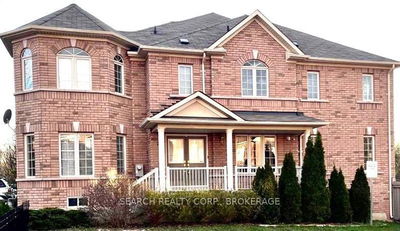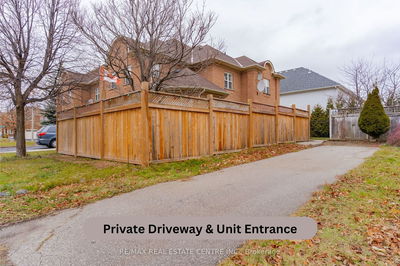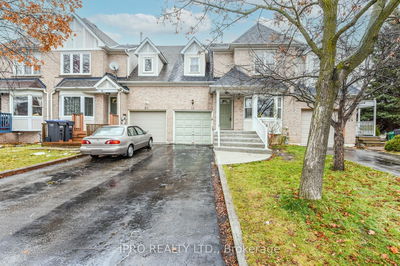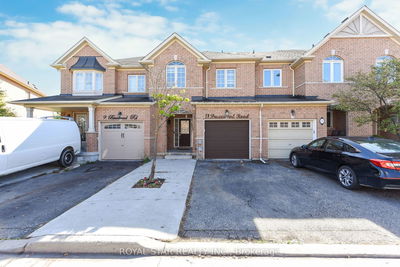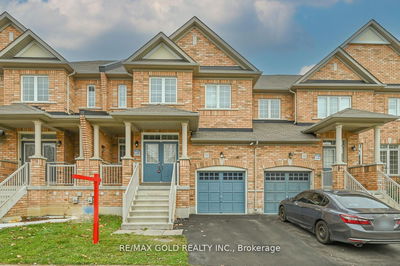Immaculate Upgraded Townhouse Backing Onto Ravine With W/O Basement (Separate Entrance From Garage). Awesome views of ravine and very private! Practical and spacious Layout With Separate Living & Family Rooms. Gorgeous Upgraded kitchen with quartz counters, backsplash, stainless steel appliances Solid Wood Kitchen Cabinets. Hardwood Flooring On Main Floor+ lovely Oak Staircase, Laminate flooring on 2nd lvl.with spacious master bedroom overlooking ravine with W/I closet & ensuite bath w/separate shower & soaker tub. Spacious 2nd & 3rd bedrooms + 2nd full bath & Convenient Second Floor Laundry. Walk-out basement with R/I bath and rental potential!
详情
- 上市时间: Thursday, June 08, 2023
- 3D看房: View Virtual Tour for 101 Cedarbrook Road
- 城市: Brampton
- 社区: Sandringham-Wellington
- 交叉路口: Bramalea Rd/Father Tobin Rd
- 详细地址: 101 Cedarbrook Road, Brampton, L6R 0W4, Ontario, Canada
- 客厅: Hardwood Floor, Separate Rm
- 家庭房: Hardwood Floor, O/Looks Ravine, Open Concept
- 厨房: Quartz Counter, Stainless Steel Appl, Custom Backsplash
- 挂盘公司: Re/Max Real Estate Centre Inc. - Disclaimer: The information contained in this listing has not been verified by Re/Max Real Estate Centre Inc. and should be verified by the buyer.



