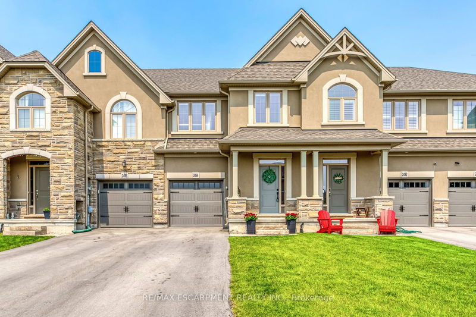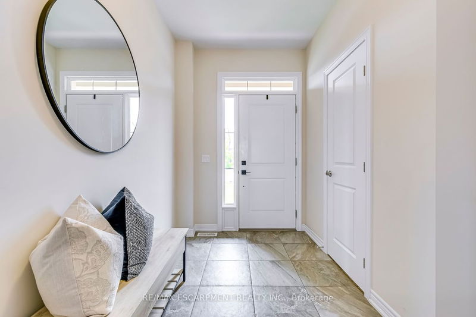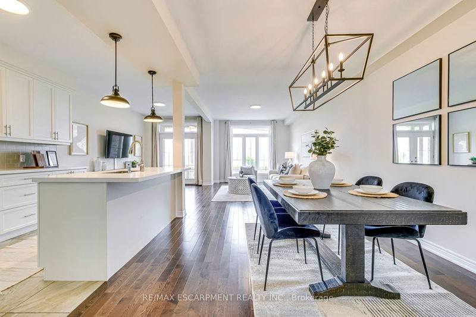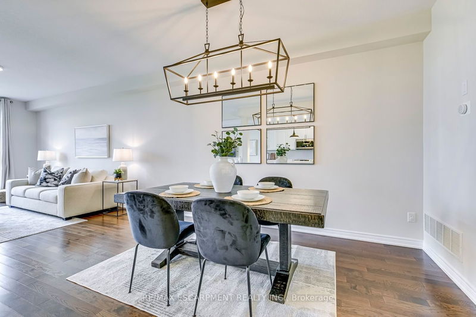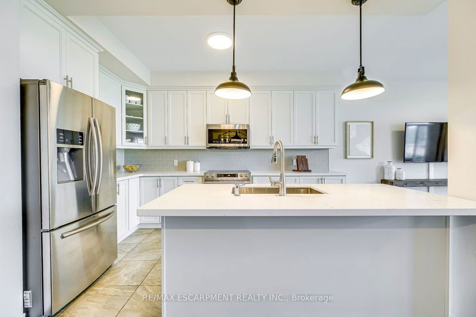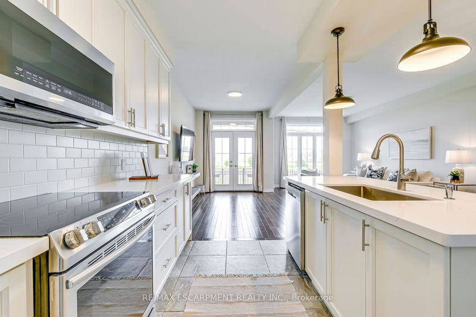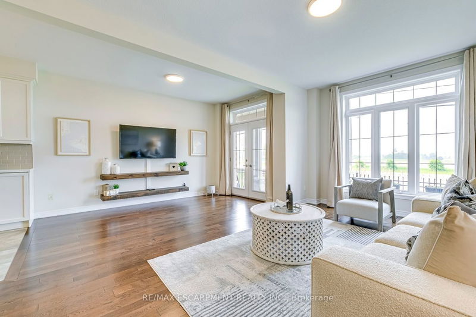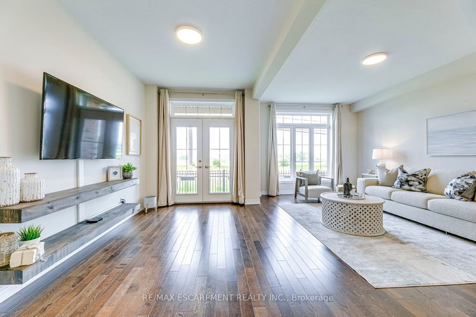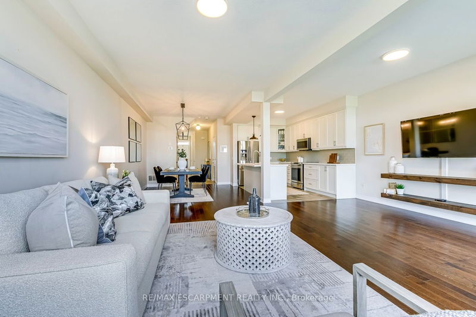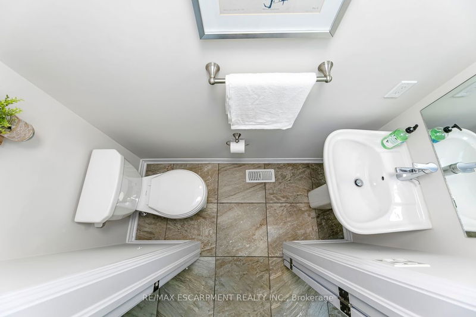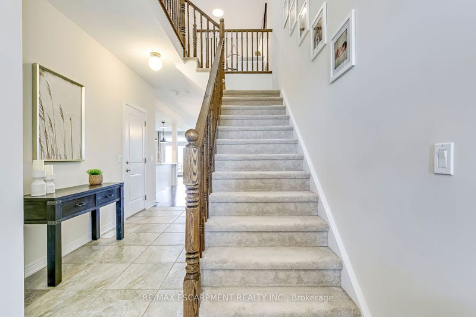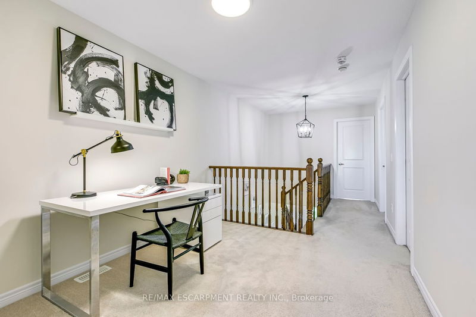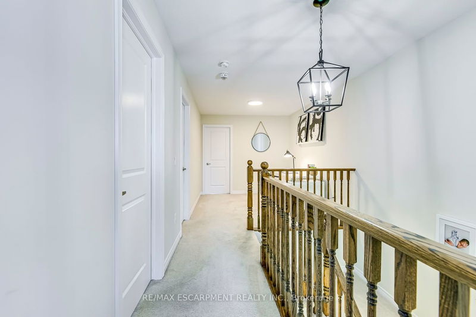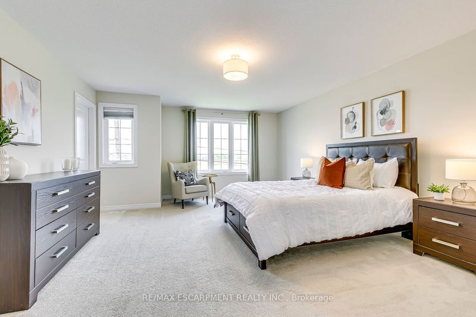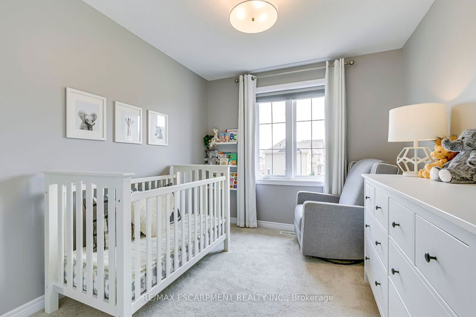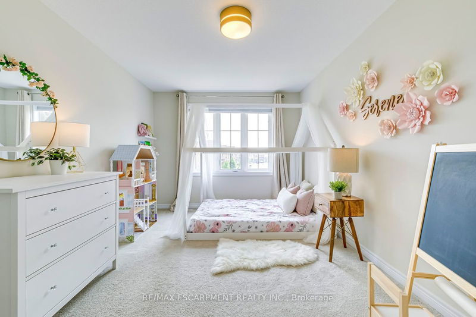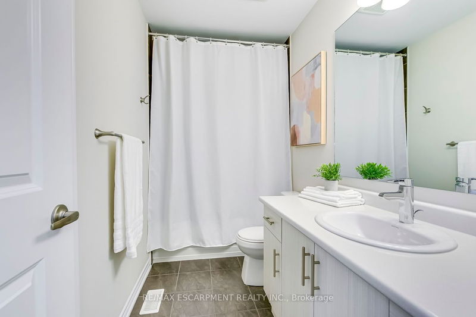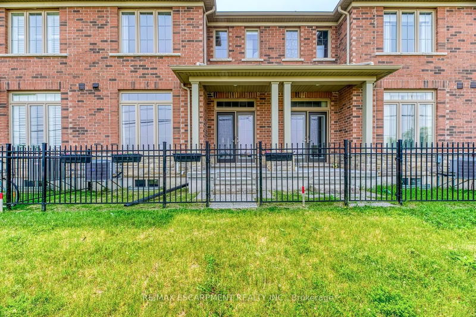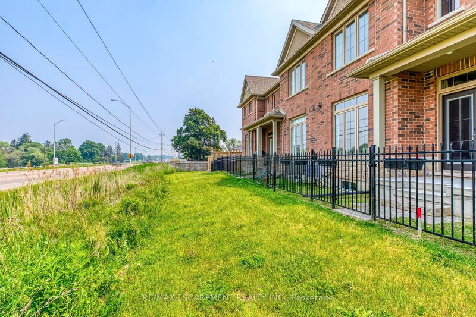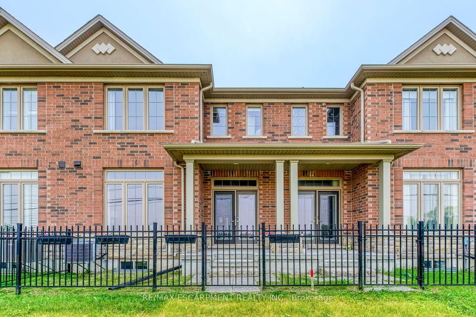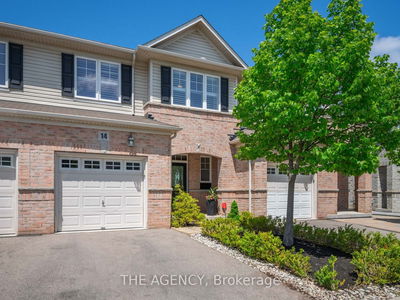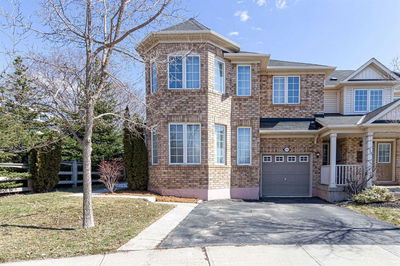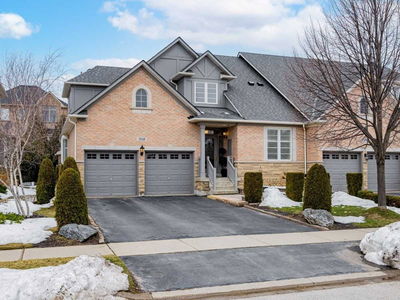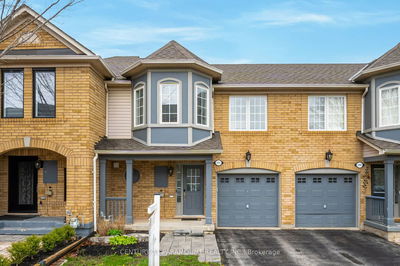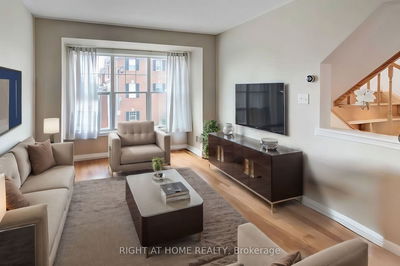Only 6 year old, freehold 3 bed, 3 bath townhome in the desirable Palermo neighbourhood. 1960 sq/ft + 635 sq.ft unfinished basement. Upscale curb appeal with a brick & stucco exterior & deep 3-car driveway leading to the covered front porch. Tiled foyer with 2-piece powder room, large closet and access to the garage. Hardwood flooring, LED lighting and 9 foot ceilings on main floor with unobstructed open-concept layout. Spacious dining room with upgraded light fixture opens to the fully upgraded eat-in kitchen with large island, white cabinetry (2017), quartz countertops (2020), stainless steel appliances & tiled backsplash. Massive great room with large windows & breakfast area with walk-out to back yard. 2'nd floor loft great for a home office or family room. Huge primary bedroom with two walk-in closets & ensuite bath with glass shower (2018). Two more spacious bedrooms with bright windows overlooking the deep front yard & quiet street.
详情
- 上市时间: Thursday, June 08, 2023
- 3D看房: View Virtual Tour for 2494 Elder Lane
- 城市: Oakville
- 社区: Palermo West
- 详细地址: 2494 Elder Lane, Oakville, L6M 1P2, Ontario, Canada
- 家庭房: Main
- 厨房: Main
- 挂盘公司: Re/Max Escarpment Realty Inc. - Disclaimer: The information contained in this listing has not been verified by Re/Max Escarpment Realty Inc. and should be verified by the buyer.

