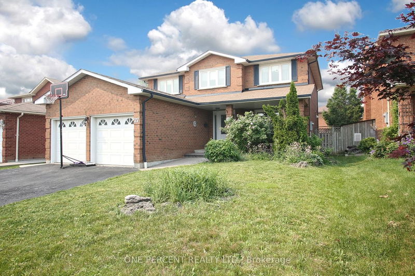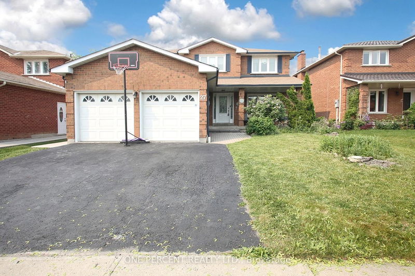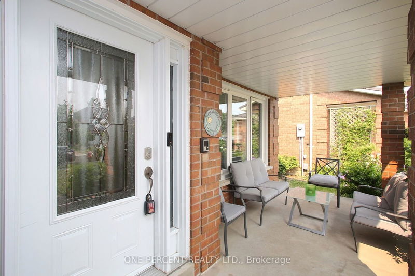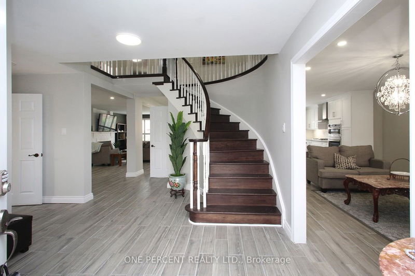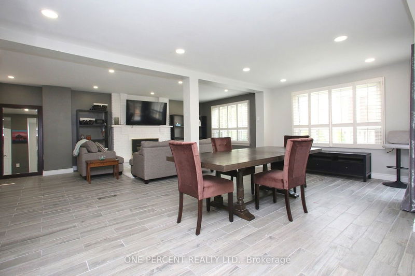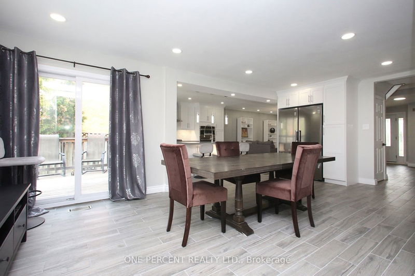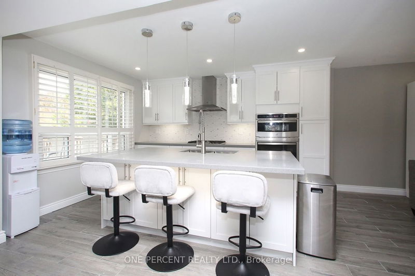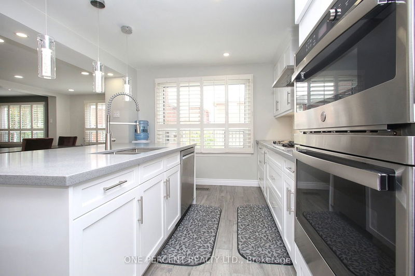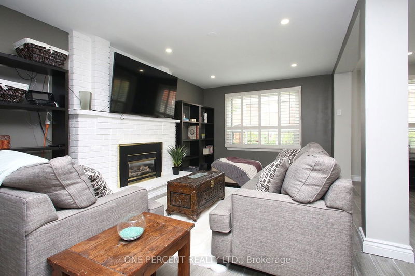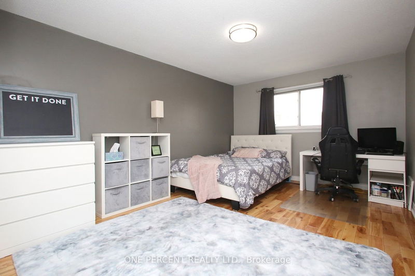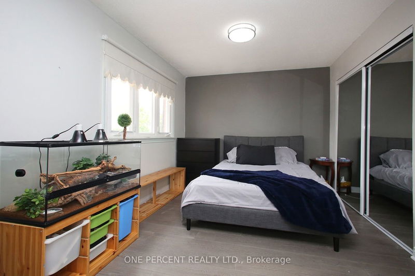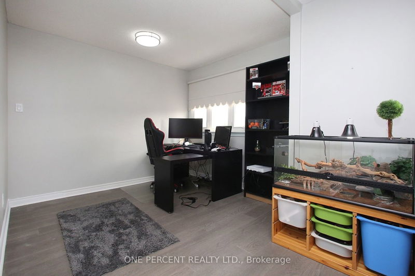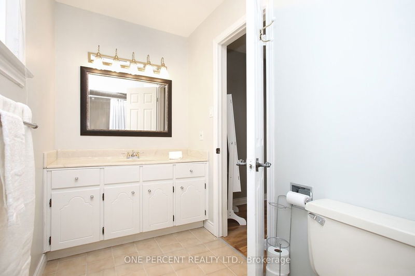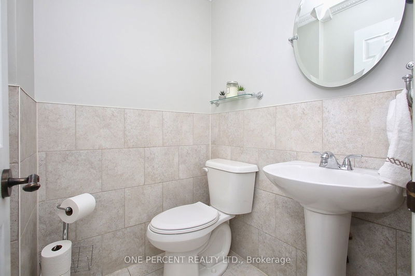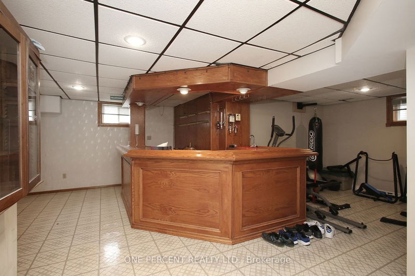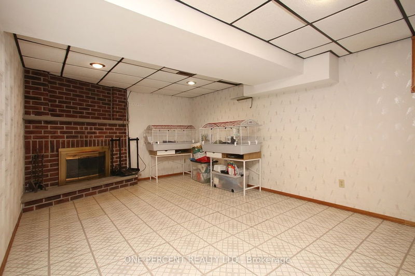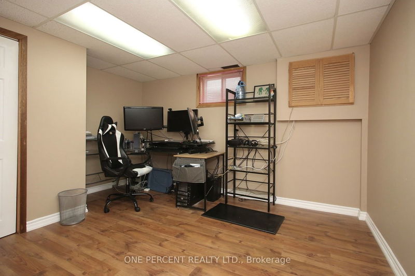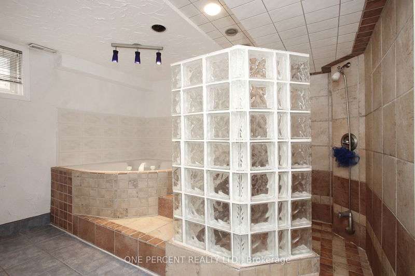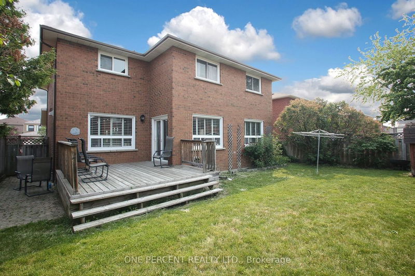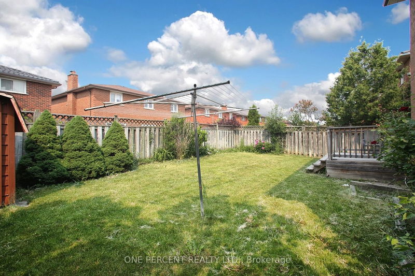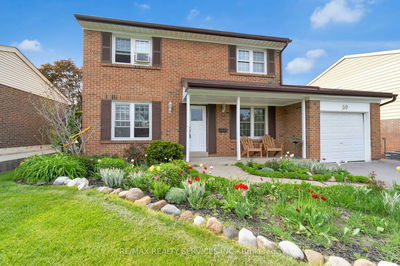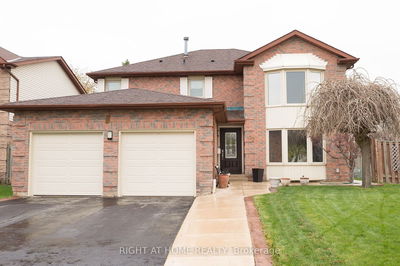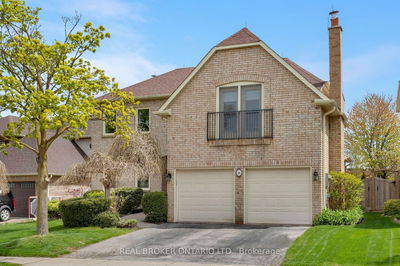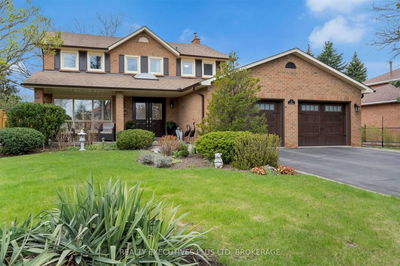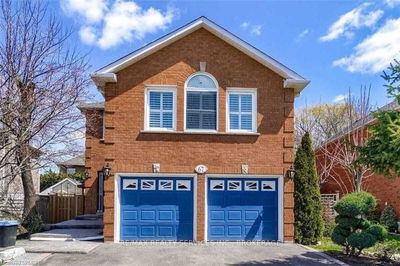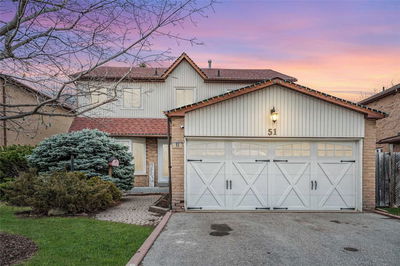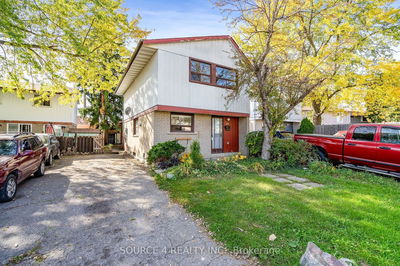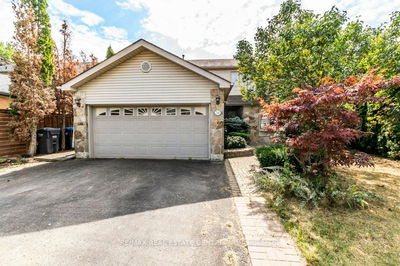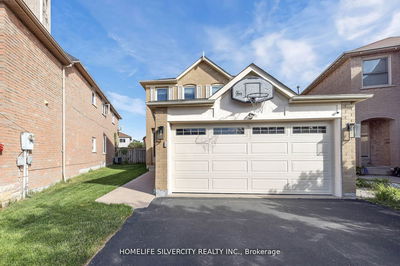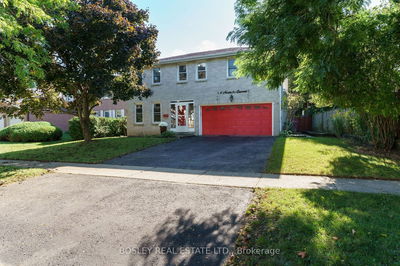Lovely & Spacious Executive Detached 4 + 1 Bedroom, 4 Washroom Home In Desirable Family Neighbourhood In Westgate Community. Main Floor Features New Open Concept Liv/Fam/Din/Kit W/Tiled Floor & LED Pot Lights. Stunning Modern Kitchen W/Granite Countertops, Custom White Maplewood.Cabinets, Backsplash, Island With Sink & Stainless Steel Appliances (2022) Including Gas Oven & Large Two Unit Fridge. Walk-Out To Fully Fenced Private Backyard W/Deck & Underground Sprinkler System. Primary Bedroom Boasts W/I Closet & 4-Pc Ensuite. Finished Basement W/Bedroom, 4-Pc Washroom, Cold Room & Lots Of Storage. Central Vacuum (Roughed In), Tankless Water Heater, Water Softener, Hepa Air Cleaner, High Efficiency Furnace (2020) & New AC (2022) Close To Schools, Public Transit, Park, Trinity Common Mall, Hospital & Hwy 410.
详情
- 上市时间: Wednesday, June 07, 2023
- 3D看房: View Virtual Tour for 27 Newport Street
- 城市: Brampton
- 社区: Westgate
- 交叉路口: Dixie & North Park Bovaird
- 详细地址: 27 Newport Street, Brampton, L6S 4N1, Ontario, Canada
- 厨房: Ceramic Floor, Stainless Steel Appl, Granite Counter
- 家庭房: Ceramic Floor, Open Concept, Fireplace
- 客厅: Ceramic Floor, Open Concept, Pot Lights
- 挂盘公司: One Percent Realty Ltd. - Disclaimer: The information contained in this listing has not been verified by One Percent Realty Ltd. and should be verified by the buyer.

