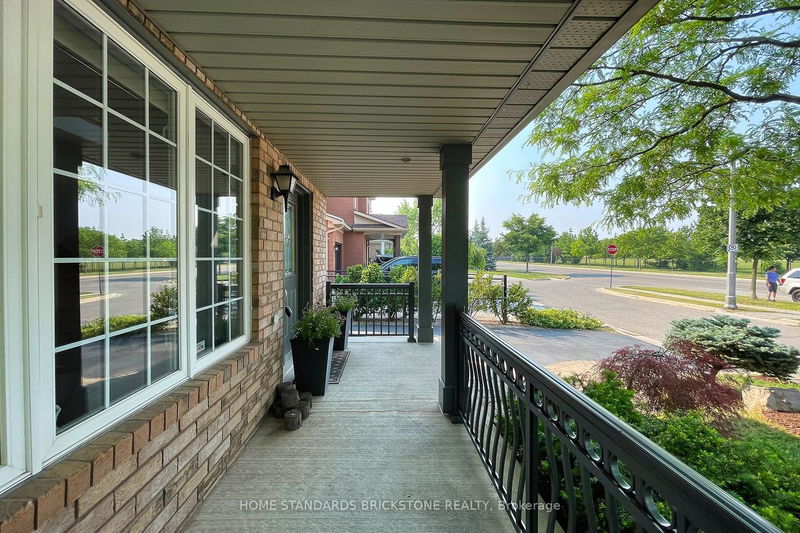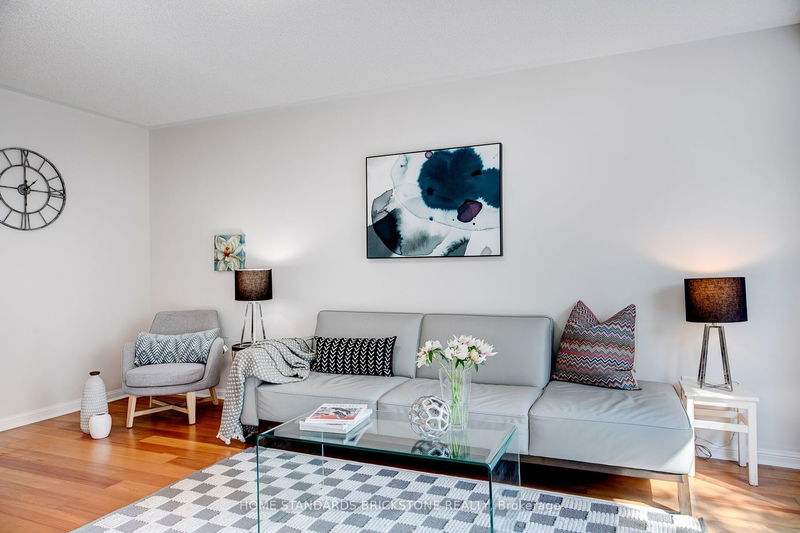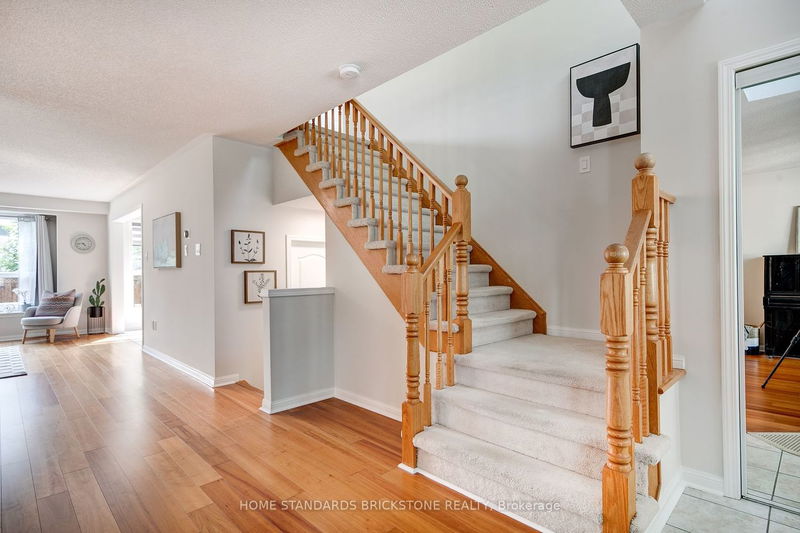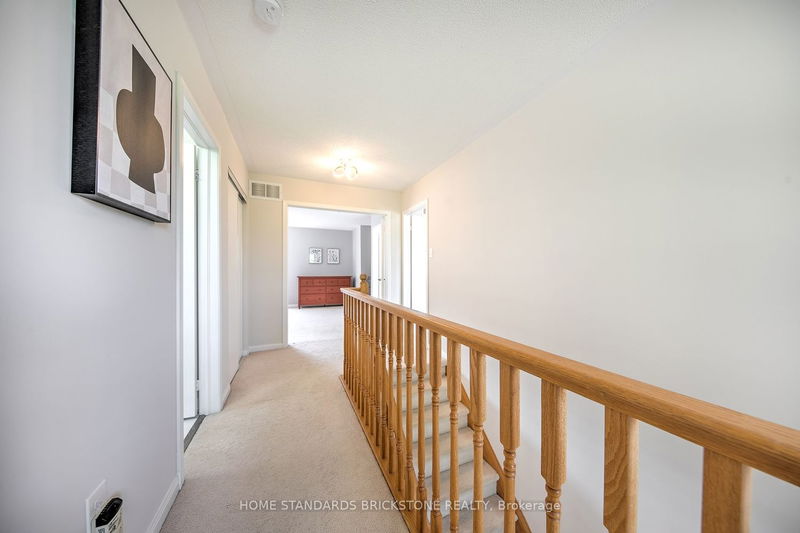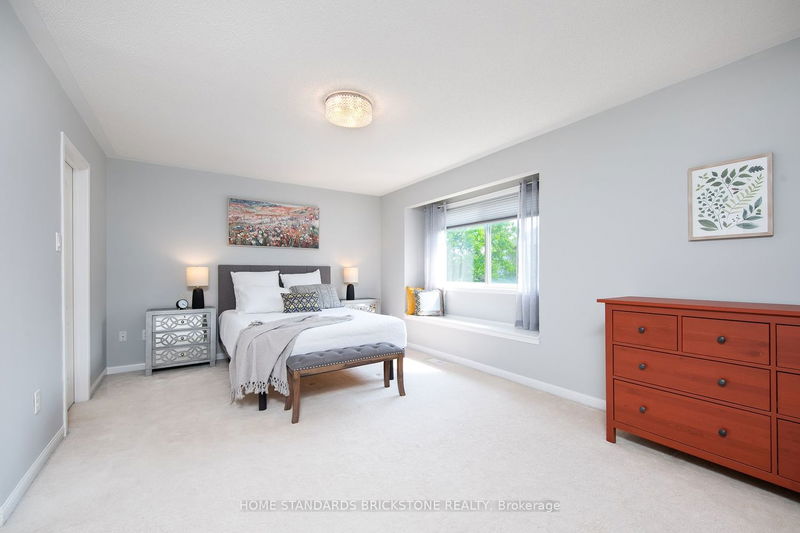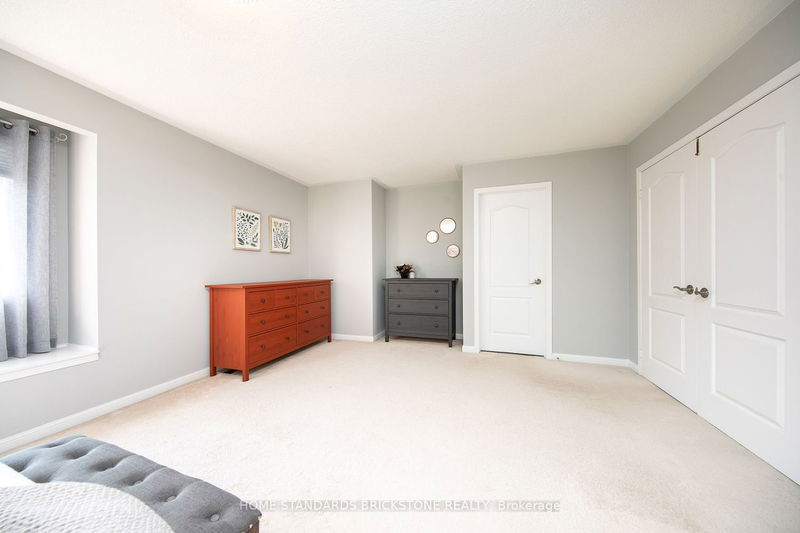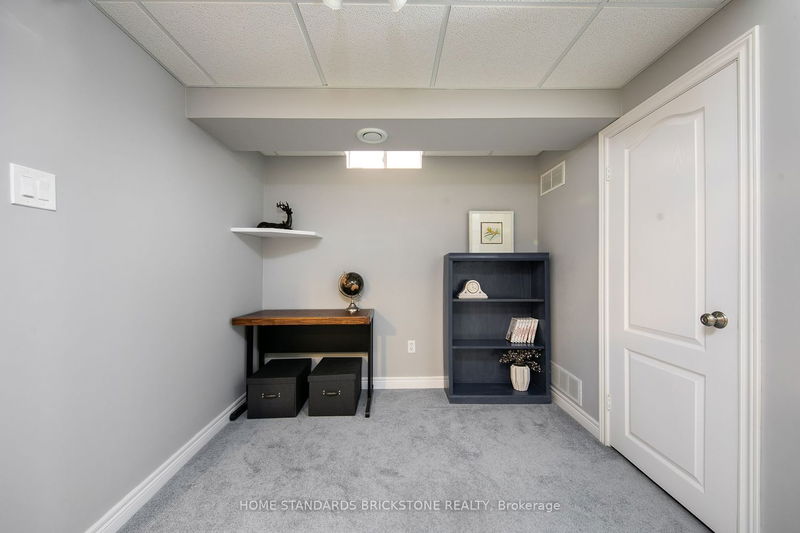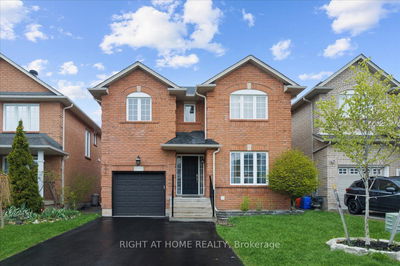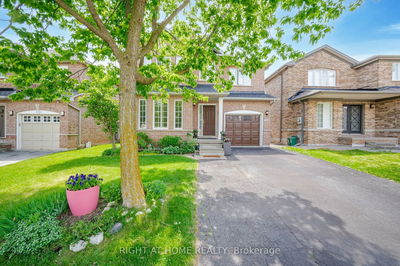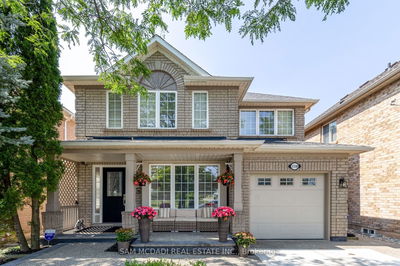Are you looking for a house where you will build a lasting "sweet" family memory without worrying about repair, replacement and renovation for many years to come? Today your search has finally ended! Modelled By Mattamy, 1923 Sq. Ft In The 'West Oak Trails' Oakville. Master Bedroom With Full Ensuite. Hardwood Flooring Through Living, Dining And Family Rooms. The Spacious Eat In Kitchen Is Open To The Family Room. A super spacious kitchen beautifully renovated(21), has an island, quartz countertop/backsplash and SS appliances. The 1st floor provides a generous open space for the family, dining and living areas. The 2nd floor has a spacious master bedroom and two generous sized bedrooms for kids with 3 beautifully renovated bathrooms (21). The deck was stained (22), and other upgrades including furnace/ac (21), paint (21), attic (21), roof (16). There are much more than what the picture presents you, so visit the property to see them today. We look forward to your visit soon!!
详情
- 上市时间: Thursday, June 08, 2023
- 3D看房: View Virtual Tour for 2338 Proudfoot Trail W
- 城市: Oakville
- 社区: West Oak Trails
- 交叉路口: West Oak Trails/Proudfoot
- 详细地址: 2338 Proudfoot Trail W, Oakville, L6M 3Y2, Ontario, Canada
- 客厅: Ground
- 厨房: Ground
- 家庭房: Ground
- 挂盘公司: Home Standards Brickstone Realty - Disclaimer: The information contained in this listing has not been verified by Home Standards Brickstone Realty and should be verified by the buyer.





