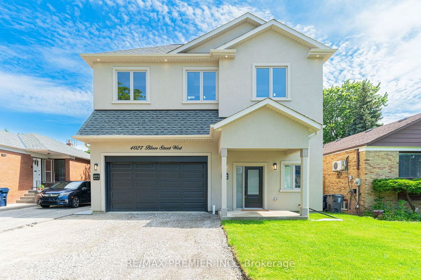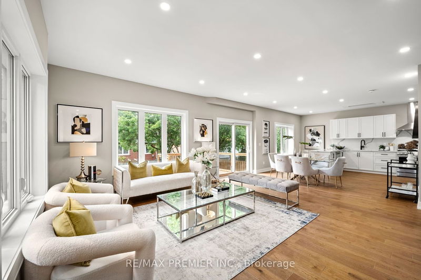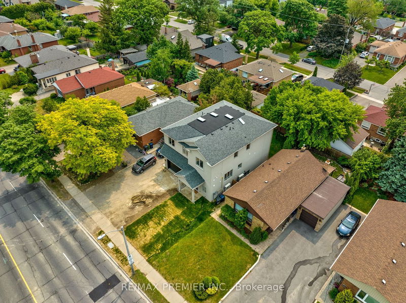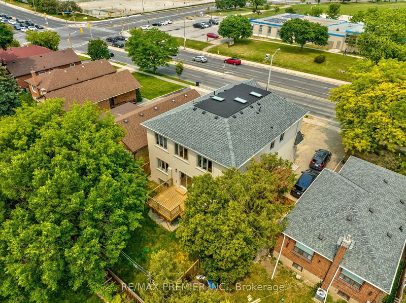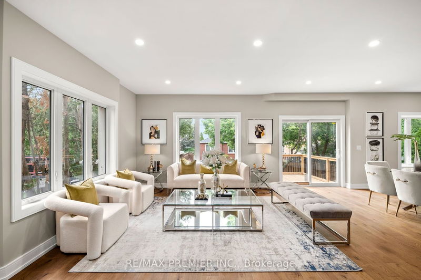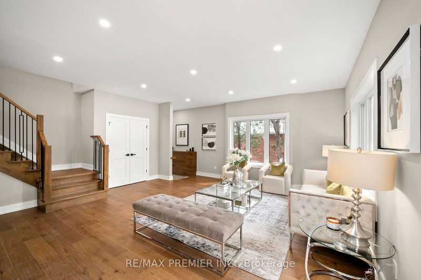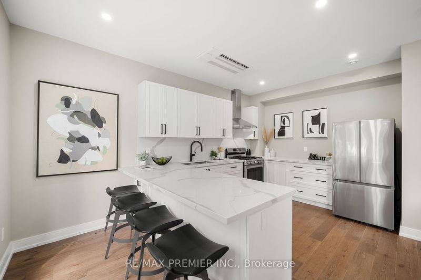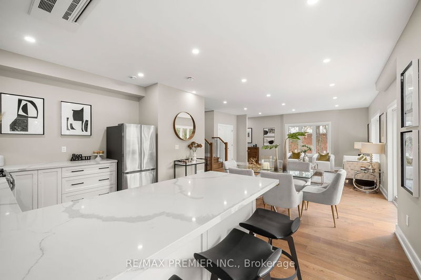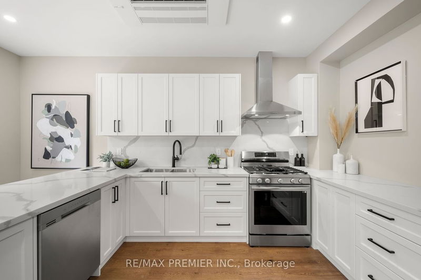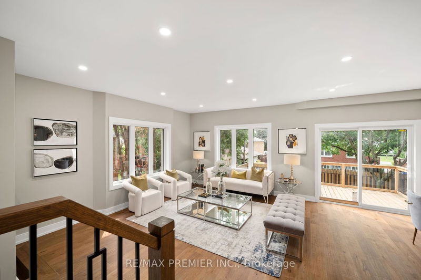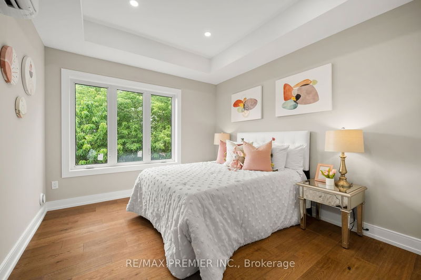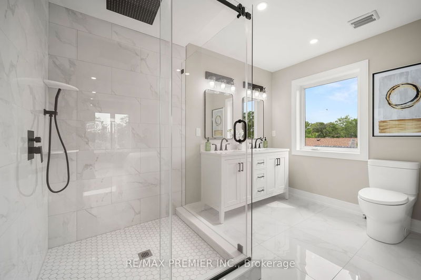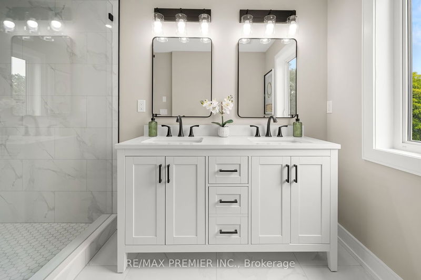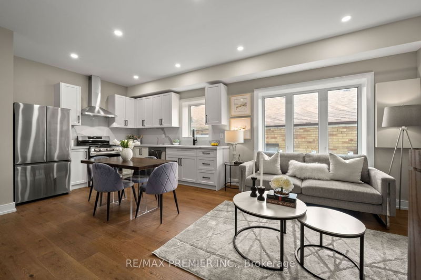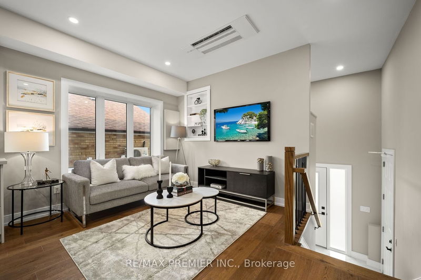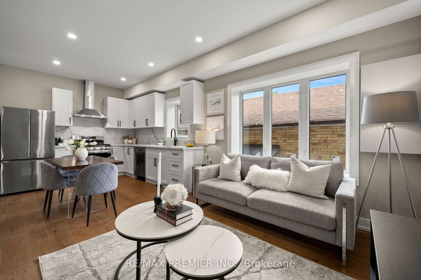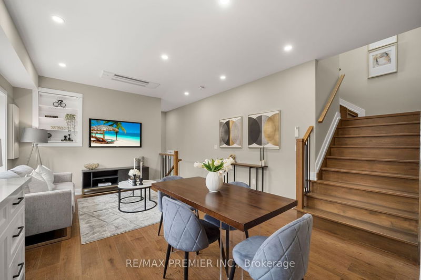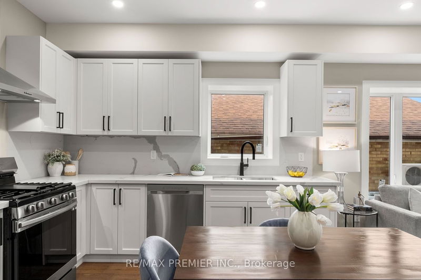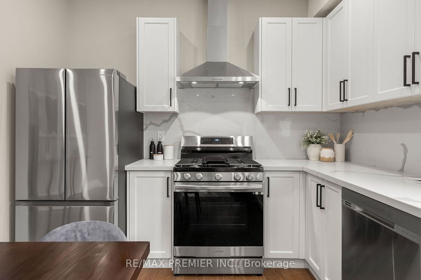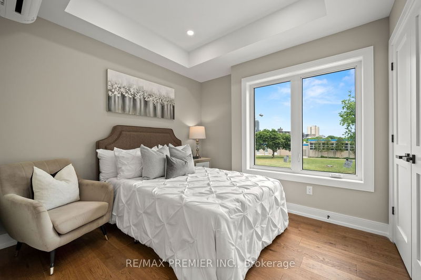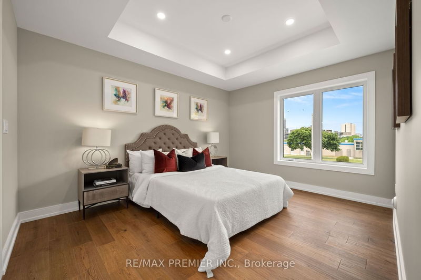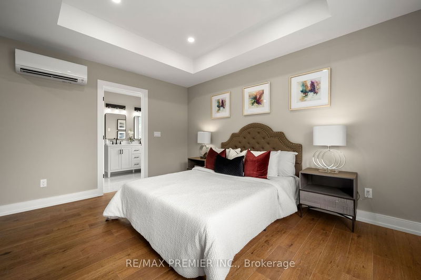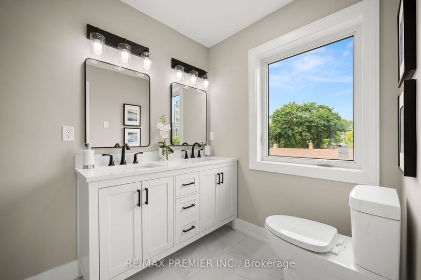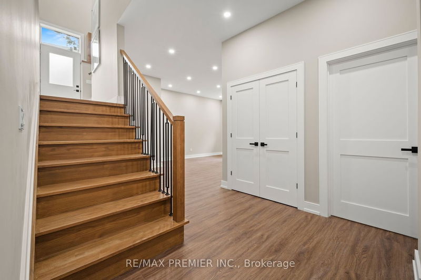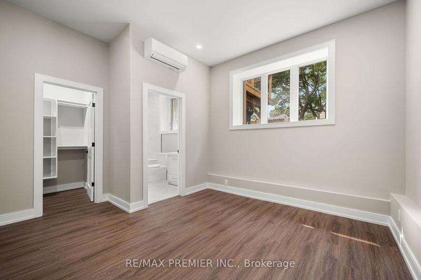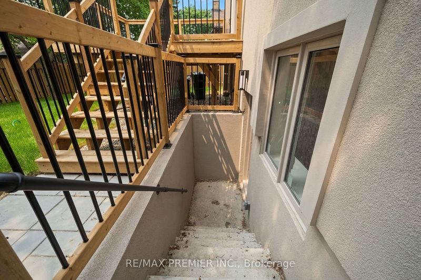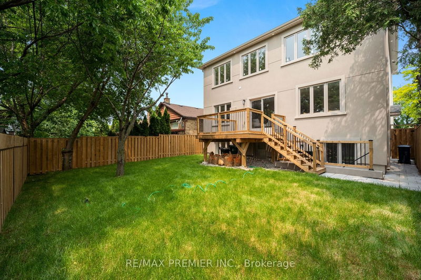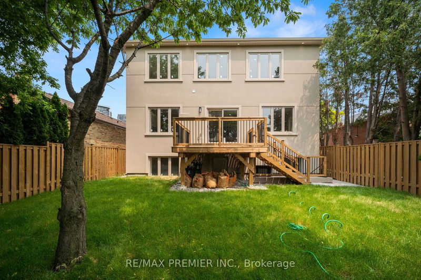Recently completed and designed as a legal Triplex, rarely will you find a multi-family home of this caliber & design. In all, 8 bedrooms (3 with ensuites), 8 bathrooms, 2 upscale kitchens, 4,000+ sqft of living space, 9ft & 10ft ceilings, oversized windows & skylights, luxury hardwood floors, independent climate control for each room, parking up to 6 cars, +++. Many living options in which 2 or 3 families can live privately & independent of each other; for personal use or rental or a combination of both lots of potential. Live in one of Toronto's most sought-after neighbourhoods, this community has it all! Within walking distance to the Cloverdale Mall, Groceries, Winners, LCBO, High ranking schools, restaurants, incredible shopping & services are all close by. For transportation, the TTC bus is a few steps away, which takes you to the Kipling Subway Station and the Kipling Go Station in just a few minutes. For drivers, Hwy 427, Hwy 401 & the Gardner Expy are easily accessible.
详情
- 上市时间: Wednesday, June 07, 2023
- 3D看房: View Virtual Tour for 4027 Bloor Street W
- 城市: Toronto
- 社区: Islington-城市 Centre West
- 交叉路口: Bloor St W & The East Mall
- 客厅: Hardwood Floor, Open Concept, Combined W/Dining
- 厨房: Open Concept, Quartz Counter, Breakfast Bar
- 客厅: Open Concept, Combined W/Dining, Hardwood Floor
- 厨房: Open Concept, Stainless Steel Appl, Quartz Counter
- 挂盘公司: Re/Max Premier Inc. - Disclaimer: The information contained in this listing has not been verified by Re/Max Premier Inc. and should be verified by the buyer.

