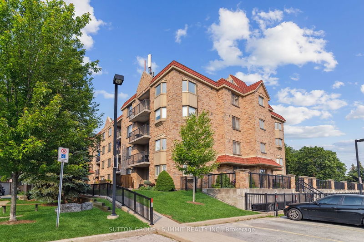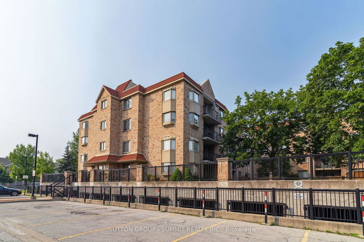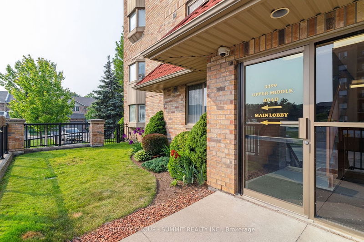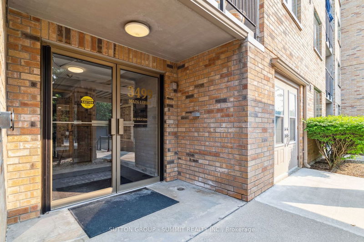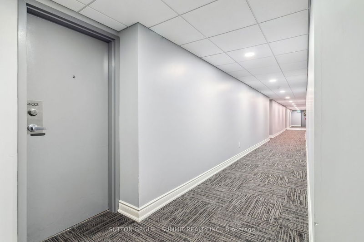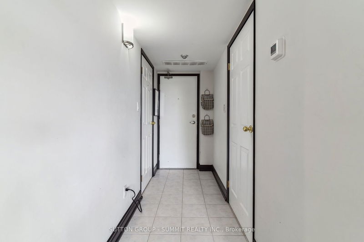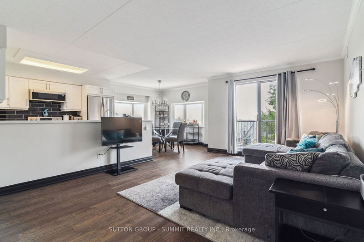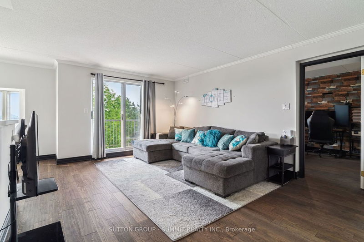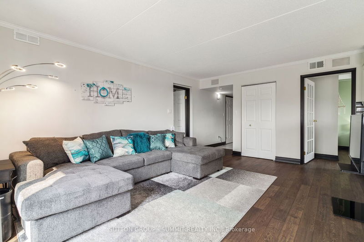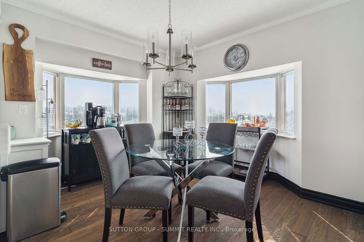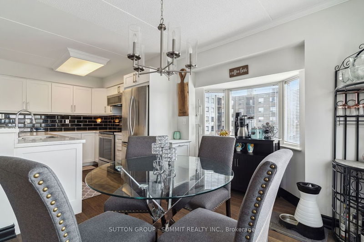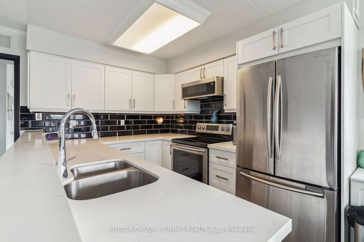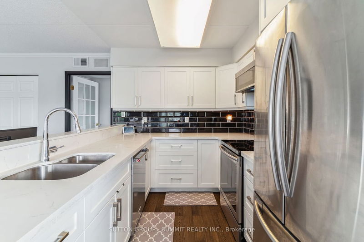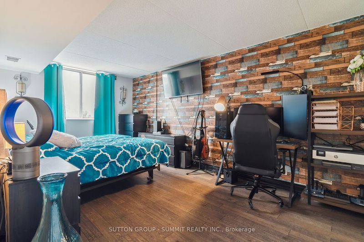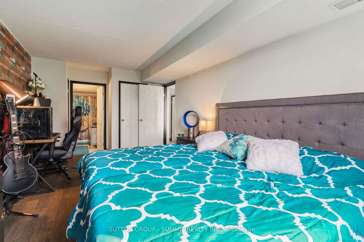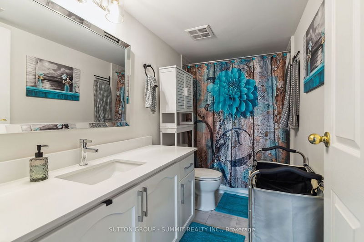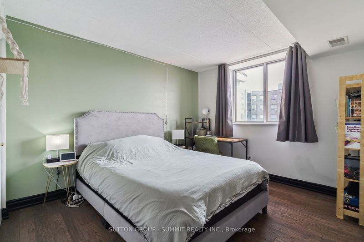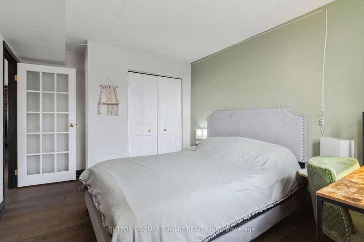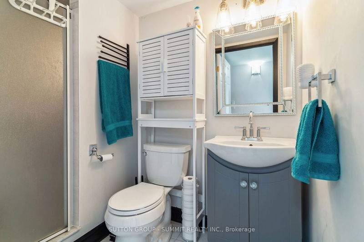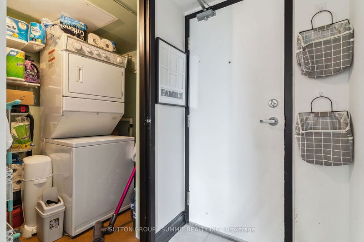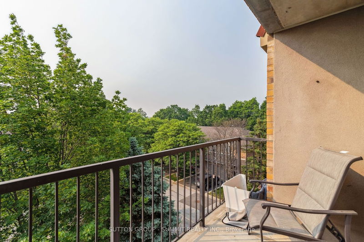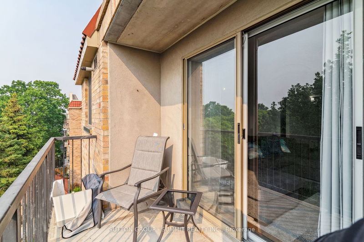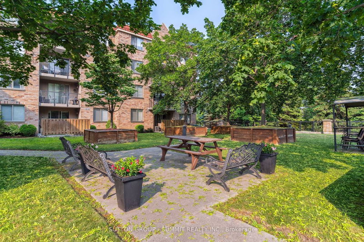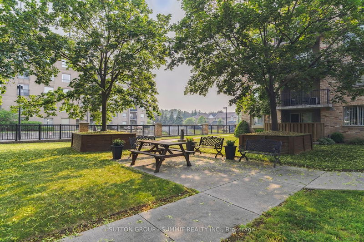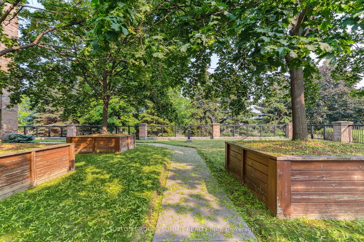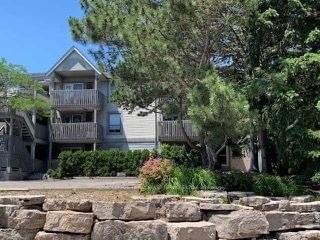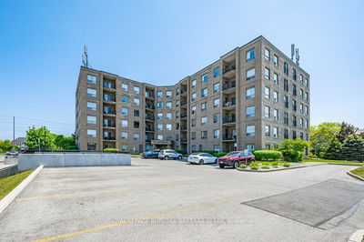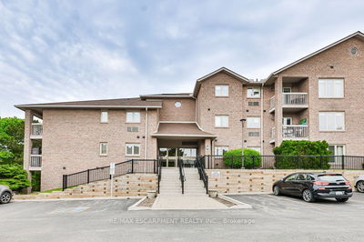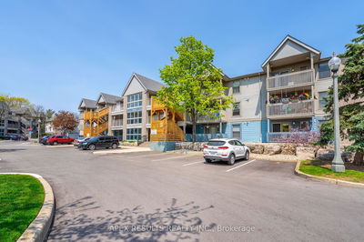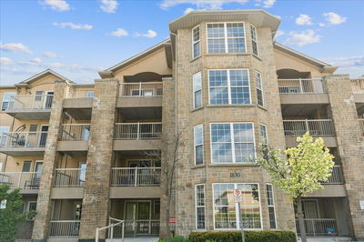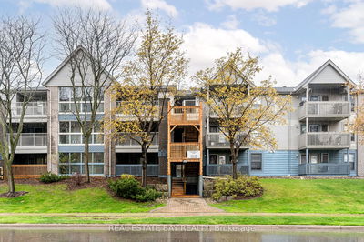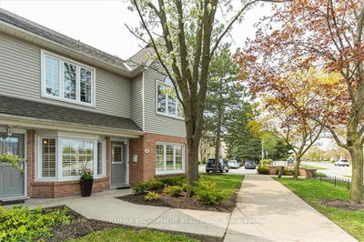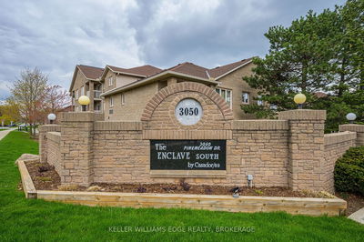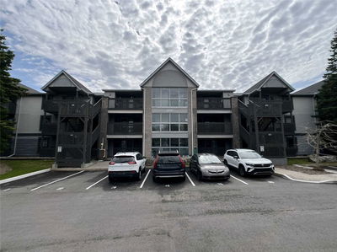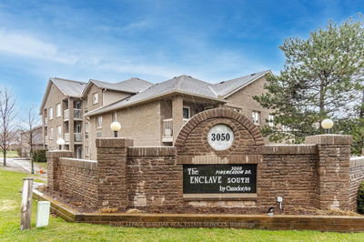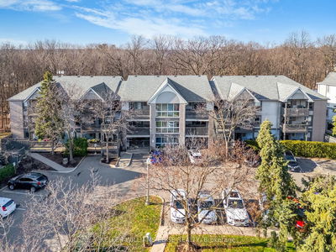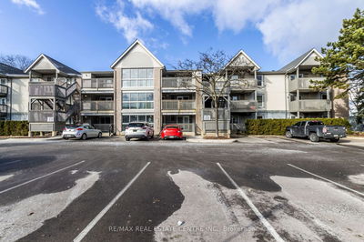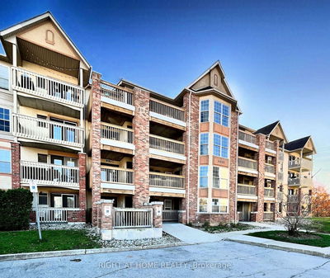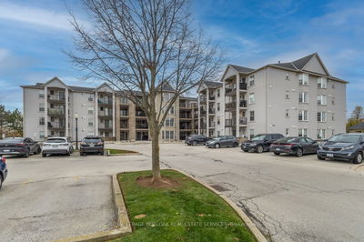Welcome to this luxurious condo in Headon Forest. This unit offers a split bedroom floor plan and 2 bathrooms. With 1075 sq ft of living space, it provides a comfortable lifestyle with stunning views of the Niagara Escarpment and beautiful sunsets. The living room seamlessly flows into the kitchen area with a balcony. The kitchen is upgraded with modern touches, including newer cabinets, quartz counters, and S/S appliances. The breakfast area with bay windows is perfect for enjoying your morning coffee. The primary bedroom features an upgraded ensuite and walk-in closet. This condo includes rare 2 parking spots and 1 locker on the same floor. Amenities include a workout room, wood shop, car wash, and outdoor green space with a BBQ area and gazebo. The building is conveniently located near schools, highways, and amenities.
详情
- 上市时间: Wednesday, June 07, 2023
- 城市: Burlington
- 社区: Headon
- 交叉路口: Upper Middle Rd/Walkers Line
- 详细地址: 402-3499 Upper Middle Road, Burlington, L7M 4M7, Ontario, Canada
- 客厅: Laminate, Open Concept, W/O To Balcony
- 厨房: Laminate, Stainless Steel Appl, Quartz Counter
- 挂盘公司: Sutton Group - Summit Realty Inc. - Disclaimer: The information contained in this listing has not been verified by Sutton Group - Summit Realty Inc. and should be verified by the buyer.

