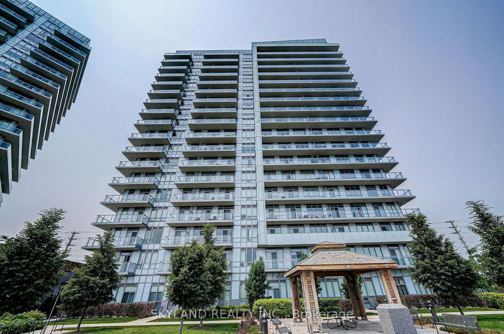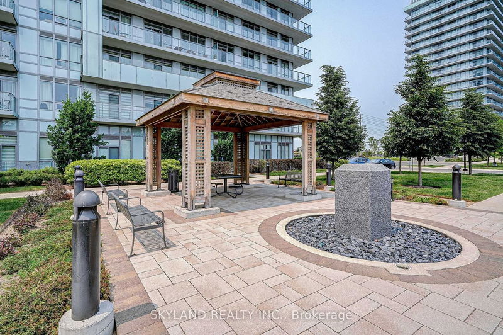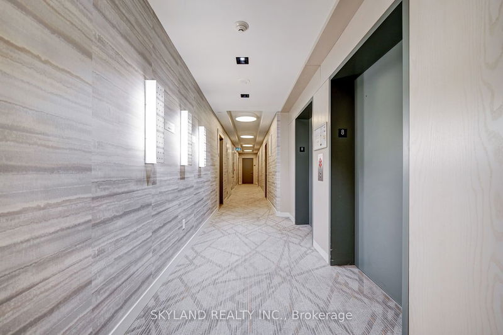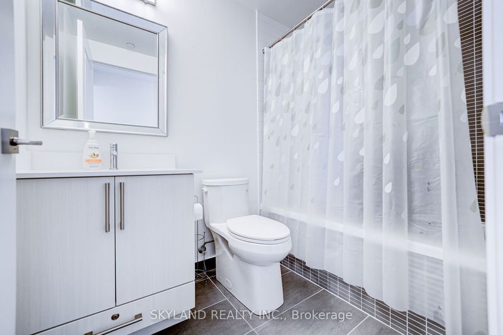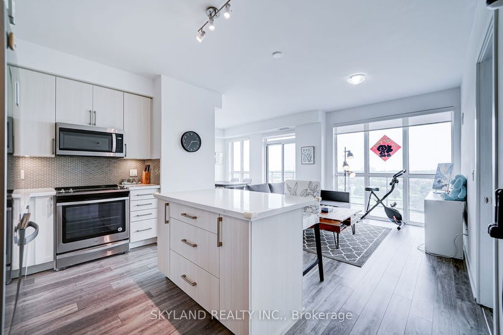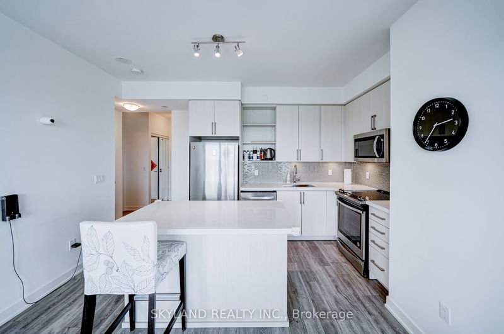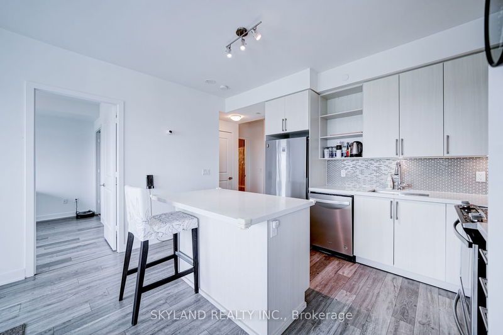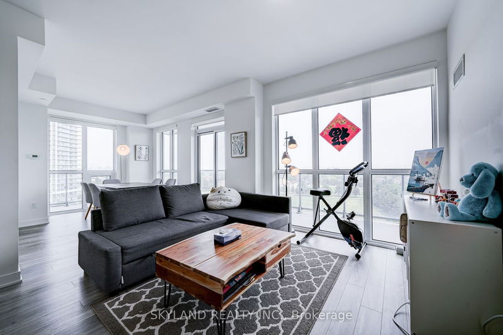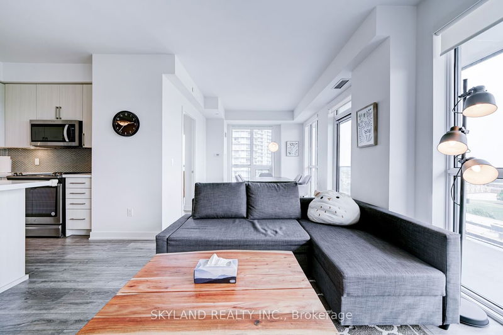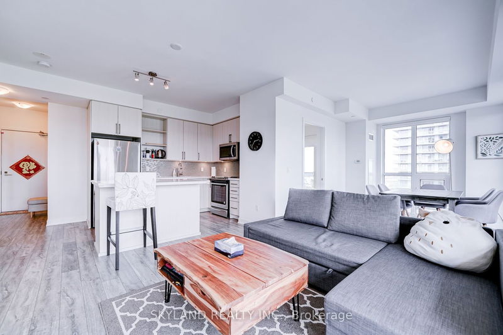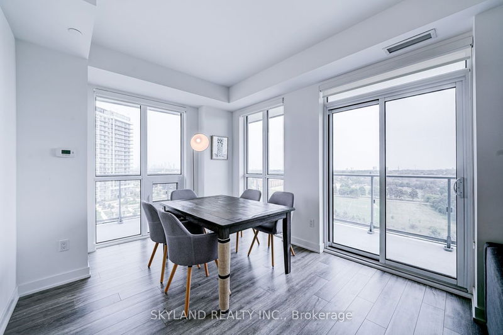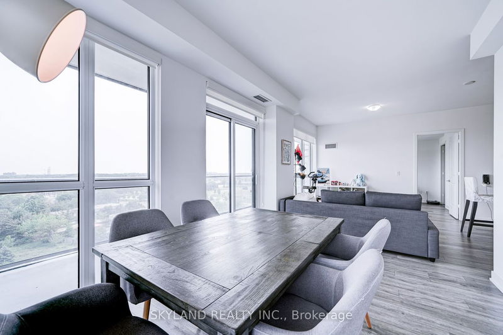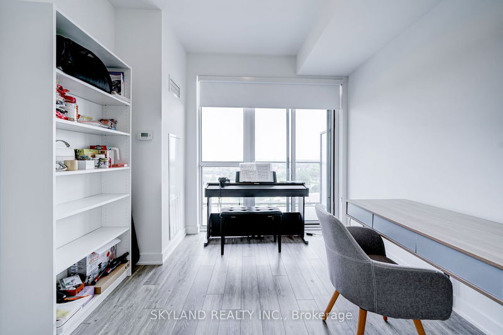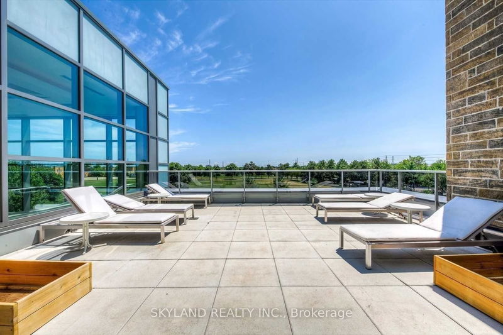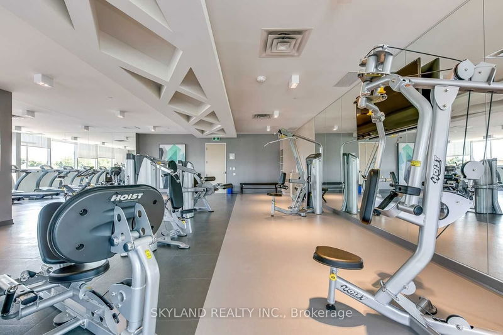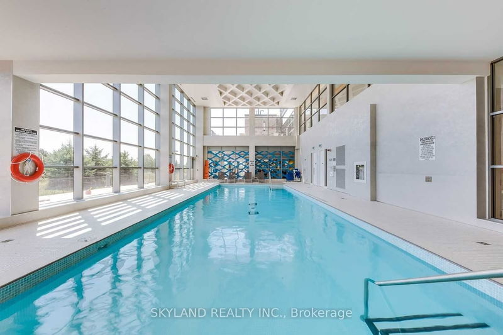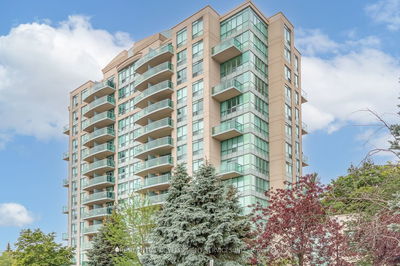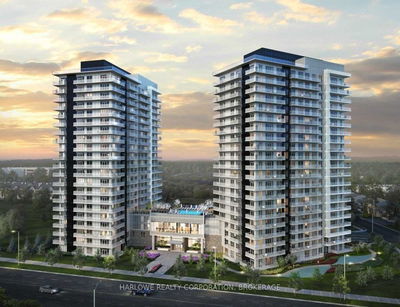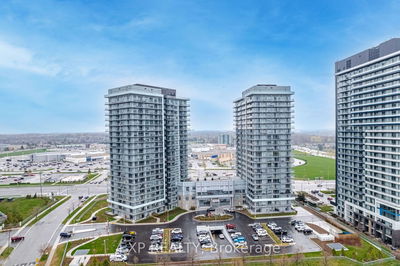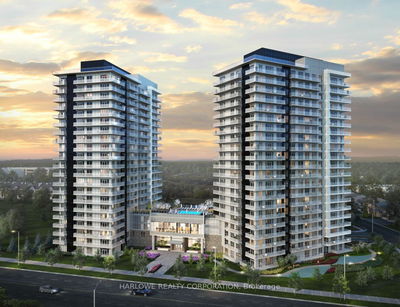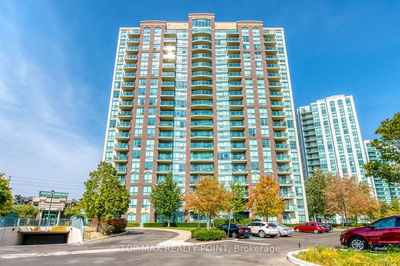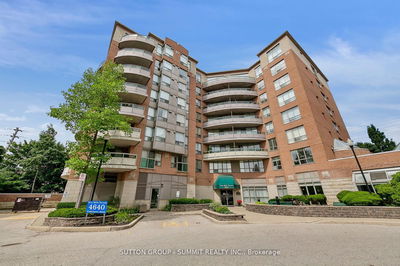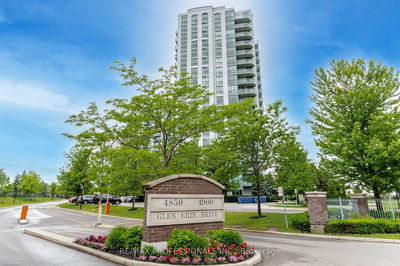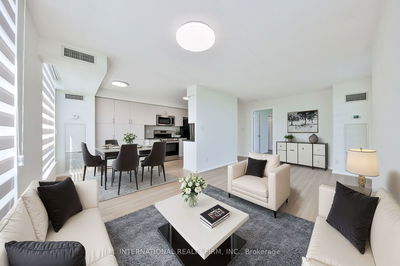The Best Floor Plan S/E Corner Unit W/ Massive Wrap Around Balcony. 2 Bdrms + Den, 2 Bthrms. Smooth Ceilings. Large Floor To Ceiling Windows W/ Lots Of Light. New Roller/Solar Blinds On Every Window. Upgraded, Modern, S.S. Appliances, Counter Tops And Hardware. Upgraded Laminate Floors, Walking Distance To The Mall, Grocery Shopping, Hospital, Restaurants, Bars, & Public Transportation Close To Highways & Go Station
详情
- 上市时间: Wednesday, June 07, 2023
- 城市: Mississauga
- 社区: Central Erin Mills
- 交叉路口: Erin Mills & Eglinton Ave
- 详细地址: 804-4655 Glen Erin Drive, Mississauga, L5M 0Z1, Ontario, Canada
- 客厅: Laminate, Combined W/Dining, W/O To Balcony
- 厨房: Laminate, Stainless Steel Appl, B/I Microwave
- 挂盘公司: Skyland Realty Inc. - Disclaimer: The information contained in this listing has not been verified by Skyland Realty Inc. and should be verified by the buyer.

