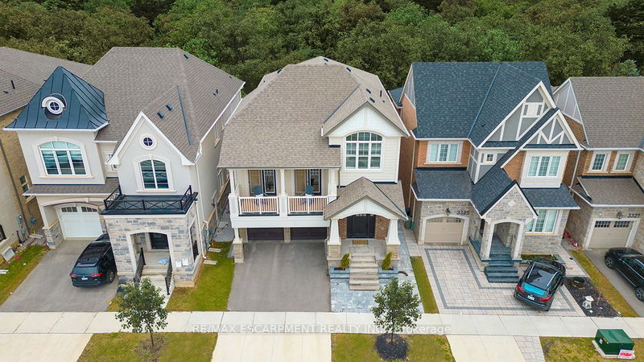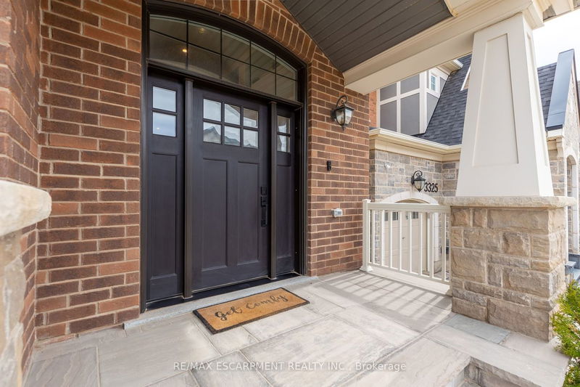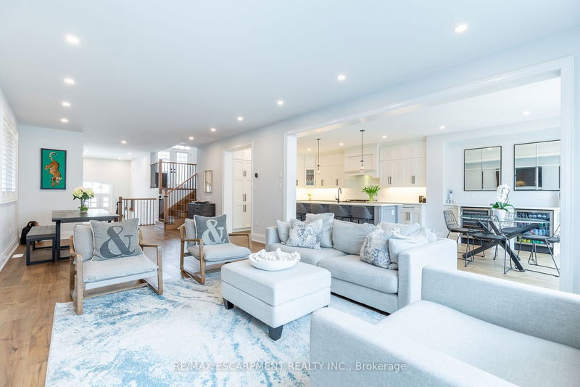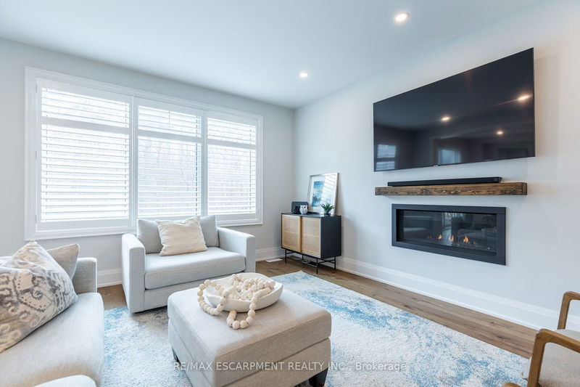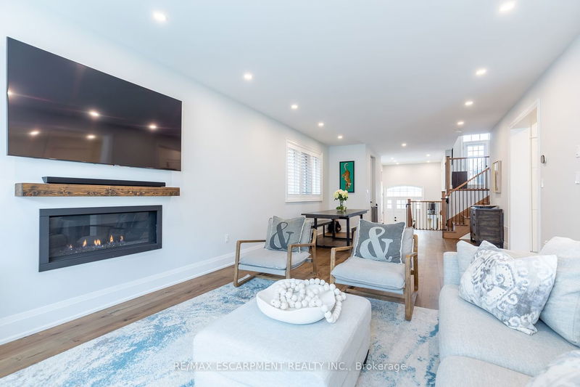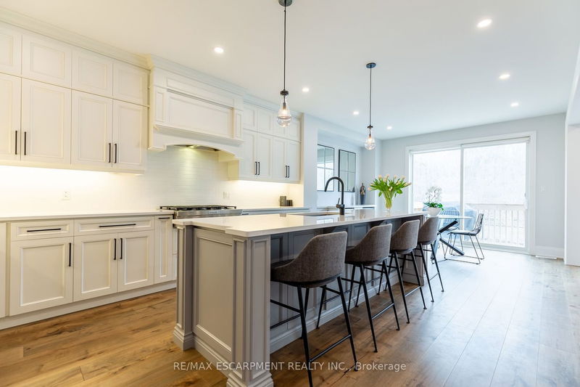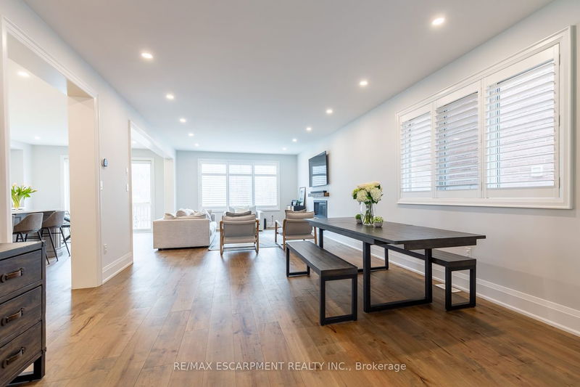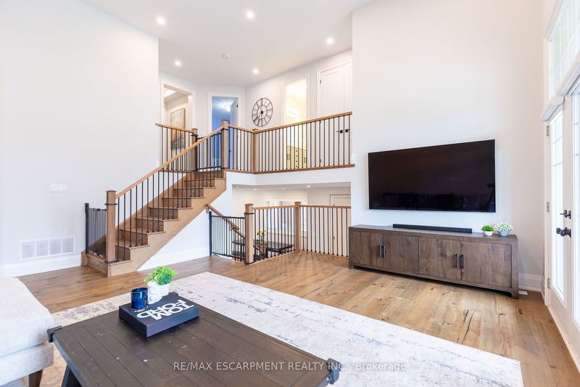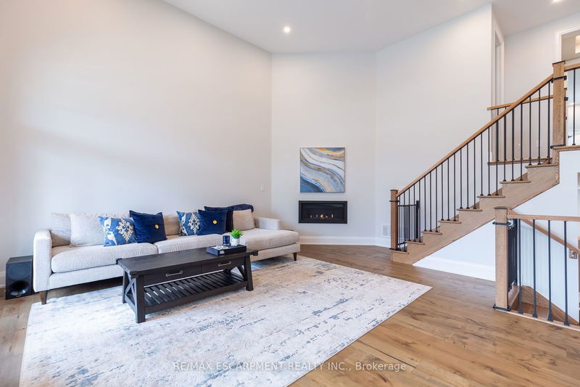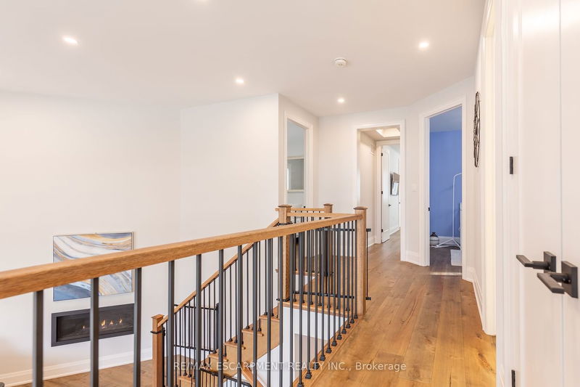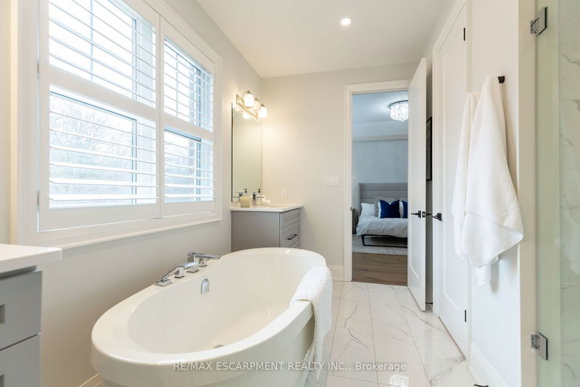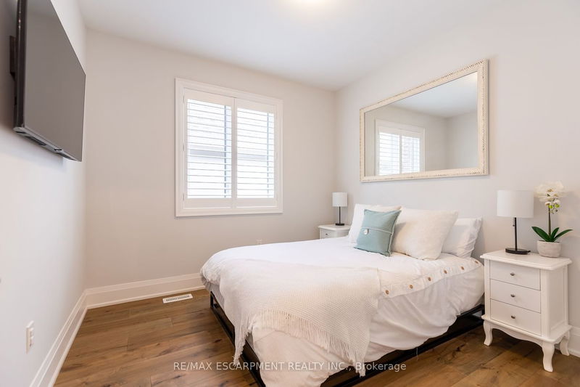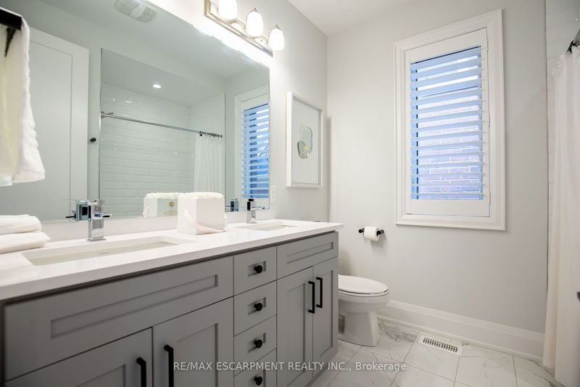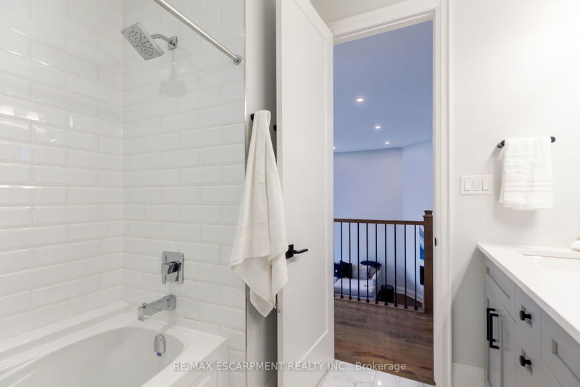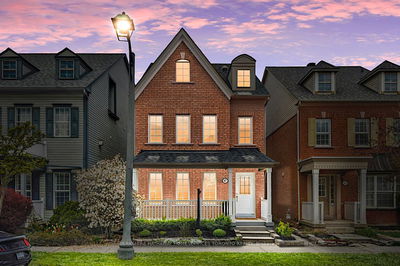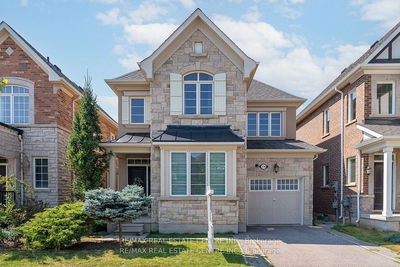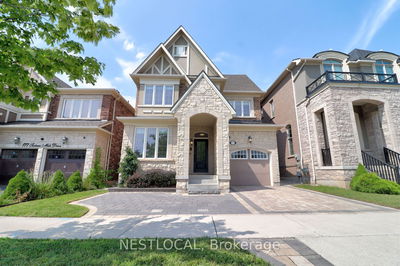Absolutely stunning home! One Of The Largest Premium Lots Backing Onto Green Space For Ultimate Privacy! Upgraded With High-End Finishes Throughout, High Ceilings, Pot Lights, 7-In Baseboards. Spacious Foyer With Built-In Bench. Dining Opens To Bright Living With Gas Fireplace & California Shutters. Custom Eat-In Kitchen With Stainless Appliances, Quartz Countertops, Breakfast Bar, Double Wine Fridge, And Dining Area With Sliding Door To Bbq Balcony. Family Room With Gas Fireplace, Soaring 16-Ft Ceilings, & Double French Doors To The Second Balcony. 4 Spacious Bedrooms Upstairs. Oversized Primary With Tray Ceiling, Walk-In Closet With California Closets, And Spa-Like Ensuite With His/Her Vanities, Soaker Tub, & Glass Shower Stall. High Ceilings On Lower Level With Several Windows. Professionally Landscaped Backyard With Interlocking And A New 6-Person Hot Tub. Fully Fenced Yard With Views Of Trees/Nature, Perfect For Privacy. Move In & Enjoy This Home. Walk To Trails/Parks & More!
详情
- 上市时间: Tuesday, June 06, 2023
- 3D看房: View Virtual Tour for 3329 Vernon Powell Drive
- 城市: Oakville
- 社区: Uptown Core
- 详细地址: 3329 Vernon Powell Drive, Oakville, L6H 0Y4, Ontario, Canada
- 家庭房: Main
- 厨房: Main
- 挂盘公司: Re/Max Escarpment Realty Inc. - Disclaimer: The information contained in this listing has not been verified by Re/Max Escarpment Realty Inc. and should be verified by the buyer.

