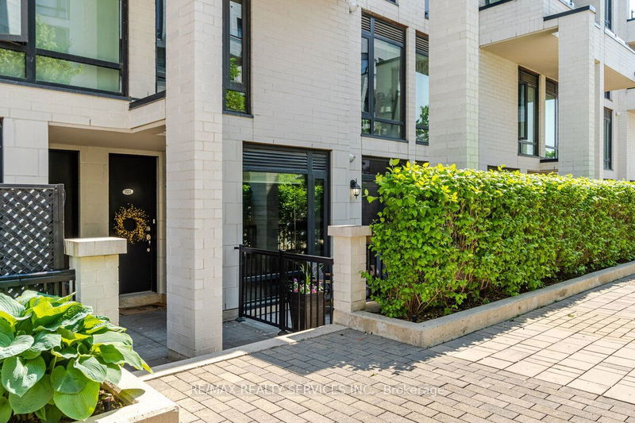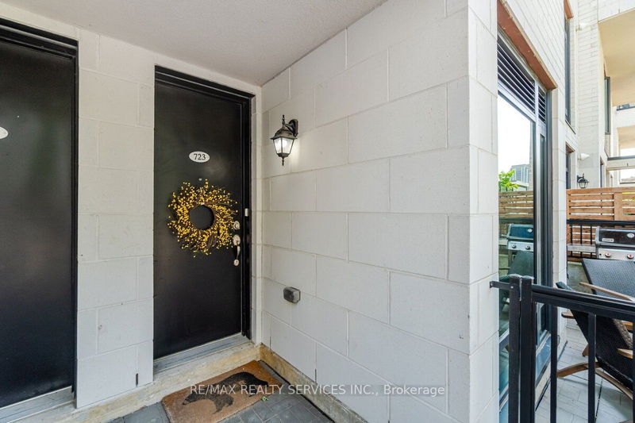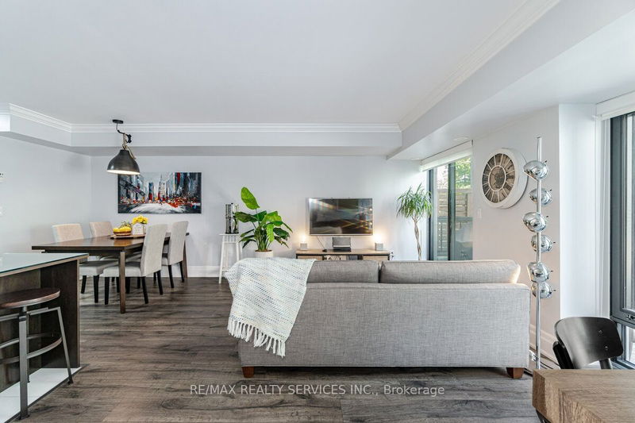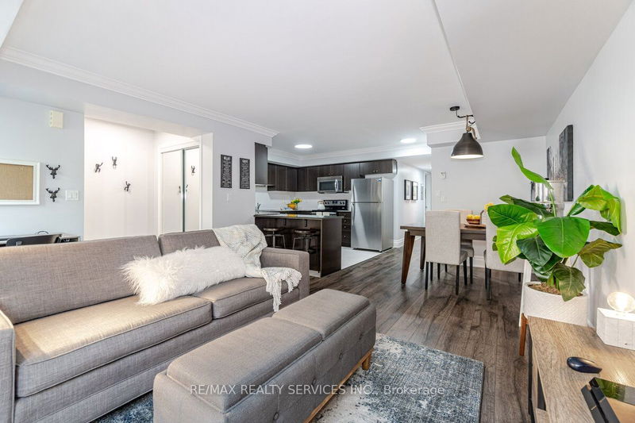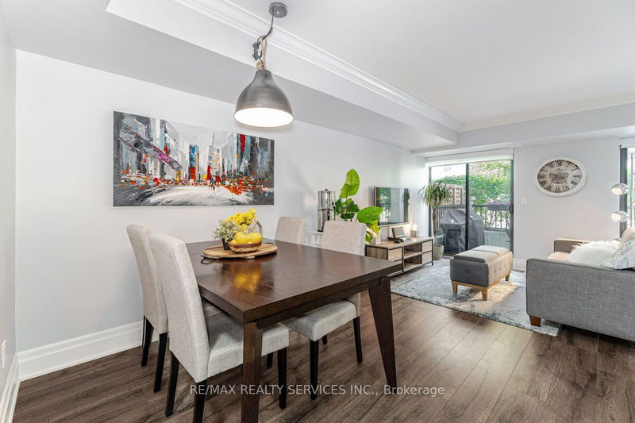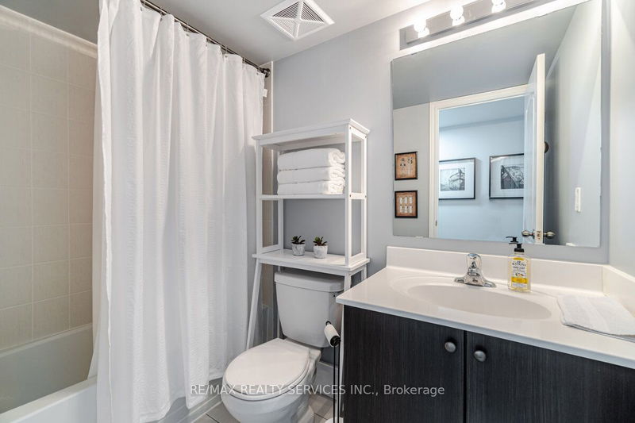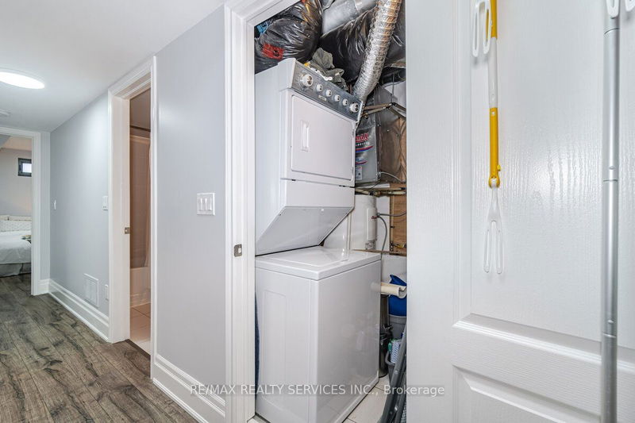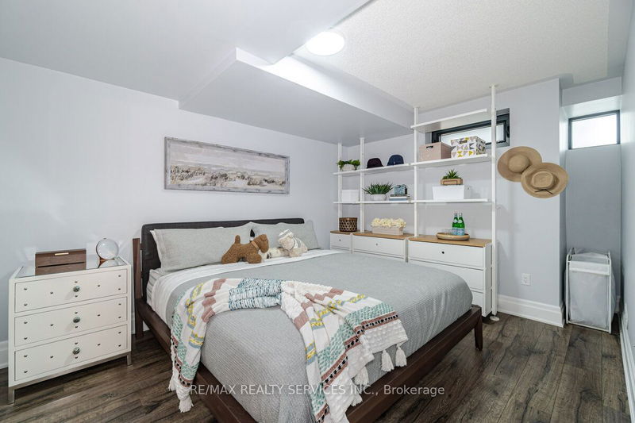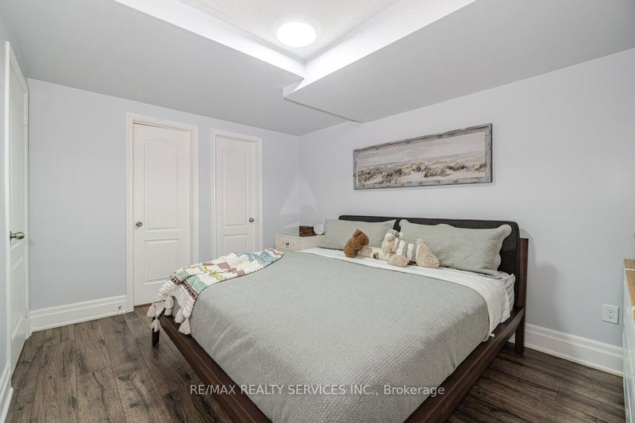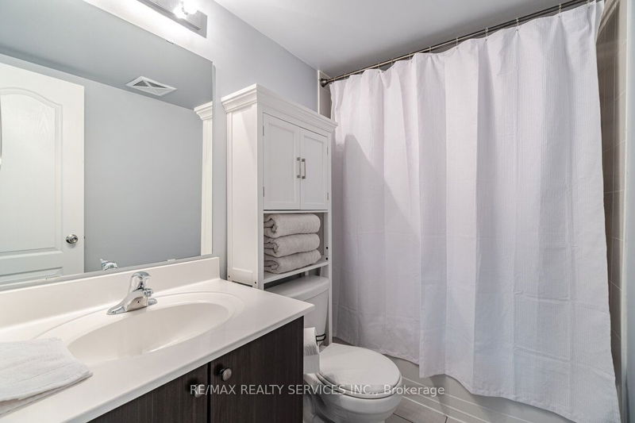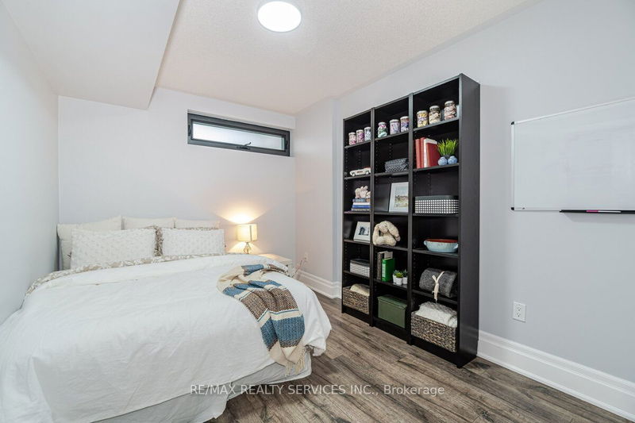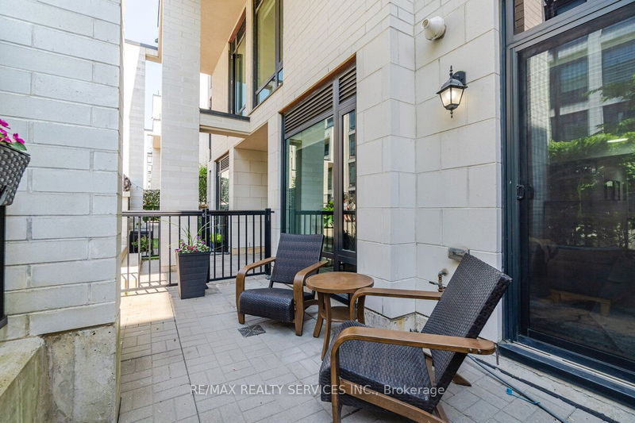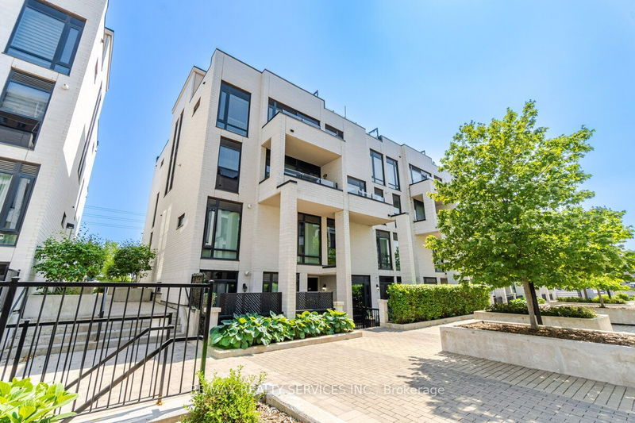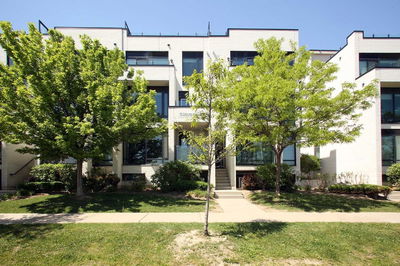Spacious and Bright 2 bedrooms and 2 baths home. Large secluded Terrance welcomes and is inviting you to sit and enjoy the moment. The HUGE kitchen is designed for cooking. Lots of counters and storage space for the casual or serious chef in the family. The living and dining rooms encourage family and friends gatherings of all sizes. From a formal 4 course dinner to a Super Bowl party - this space is flexible for modern life. The Primary bedroom can fit king size bed and bedside tables. There is a 4pc ensuite and a walk-in closet. The 2nd bedroom is large enough for a double bed and desk. Perfect for a home office/guest room combo. 1 underground parking and bike storage on site. Visitor parking available. Located in an AAA+ location. Easy access to 401 and 427, walking distance to the future site of the Martin Grove-Eglinton Station of the Eglinton Crosstown West LRT. Walking distance to the grocery, pharmacy, LCBO, Starbucks, Tim Horton, cleaners, nail salon & restaurants.
详情
- 上市时间: Monday, June 05, 2023
- 3D看房: View Virtual Tour for 723-138 Widdicombe Hill Boulevard
- 城市: Toronto
- 社区: Willowridge-Martingrove-Richview
- 详细地址: 723-138 Widdicombe Hill Boulevard, Toronto, M9R 0A9, Ontario, Canada
- 客厅: Laminate, Combined W/Dining, W/O To Terrace
- 厨房: Ceramic Floor, Breakfast Bar, Stainless Steel Appl
- 挂盘公司: Re/Max Realty Services Inc. - Disclaimer: The information contained in this listing has not been verified by Re/Max Realty Services Inc. and should be verified by the buyer.



