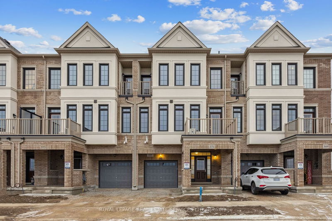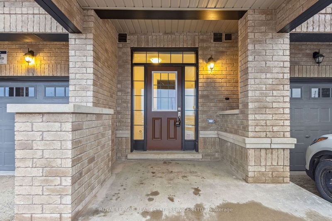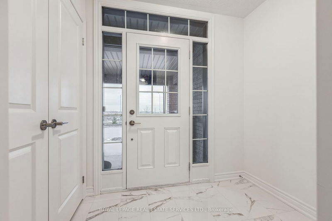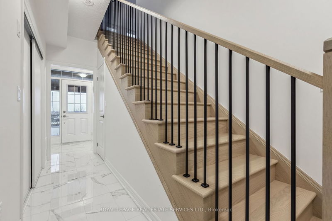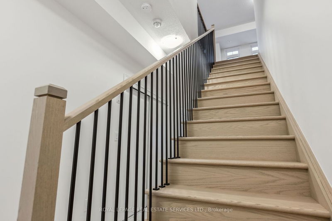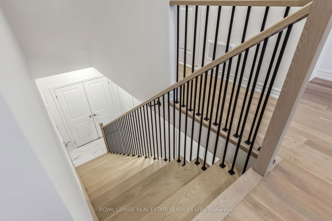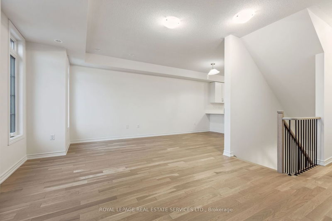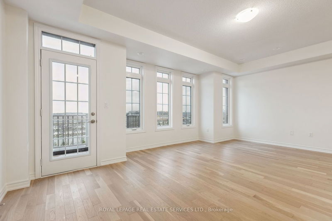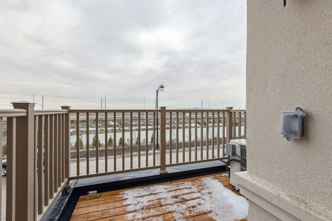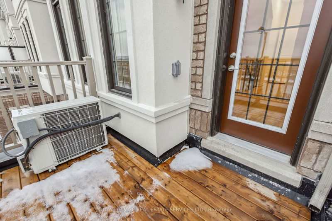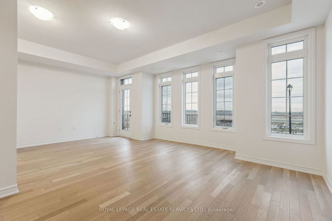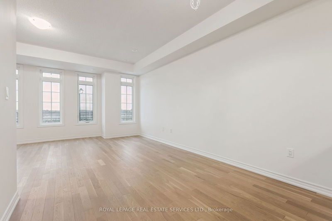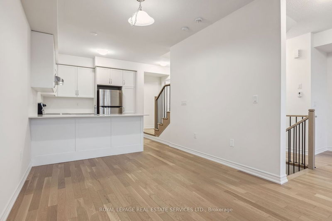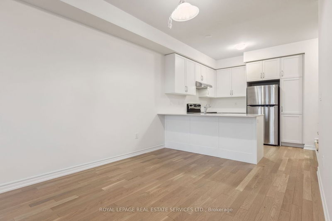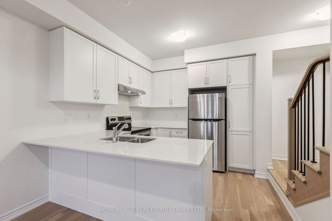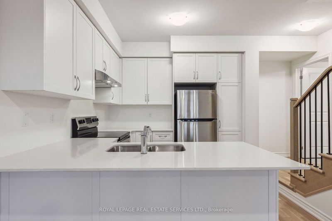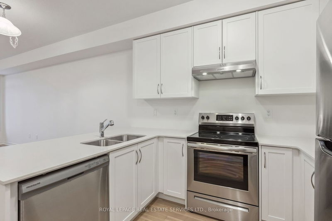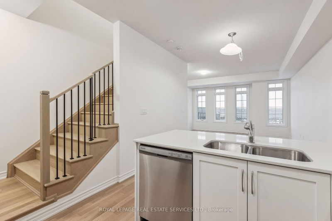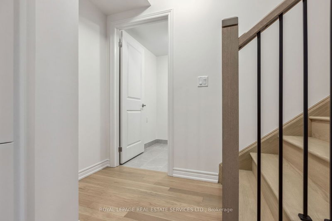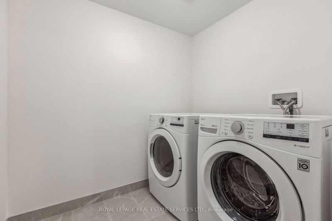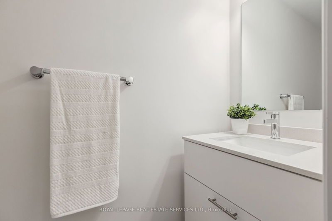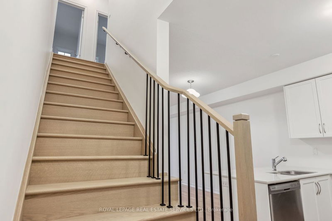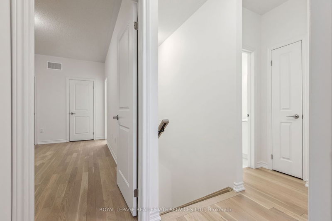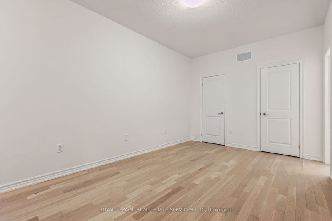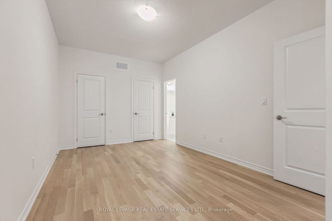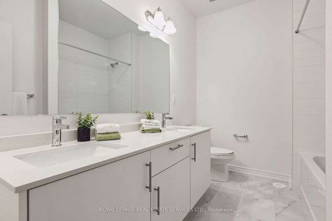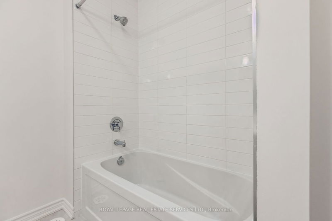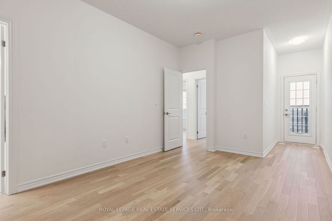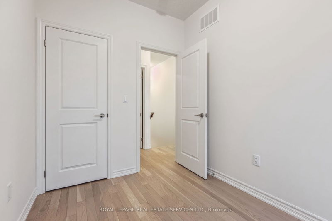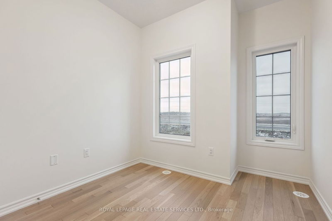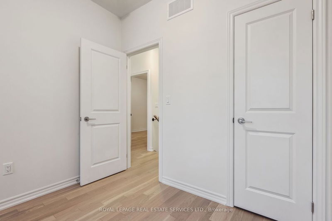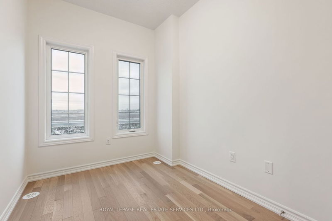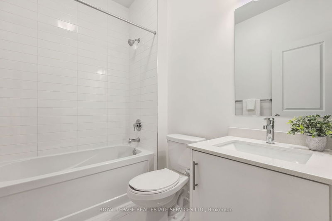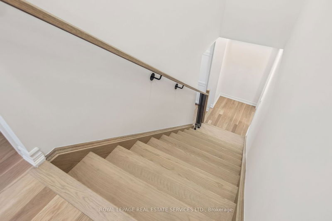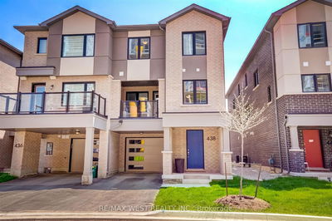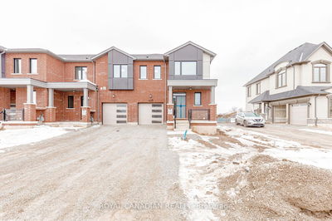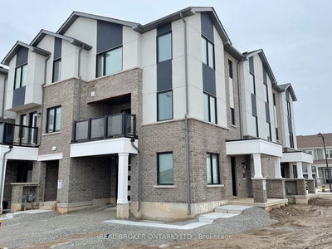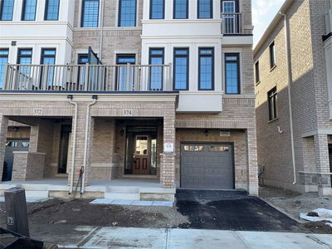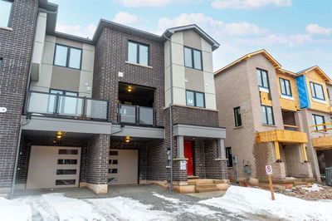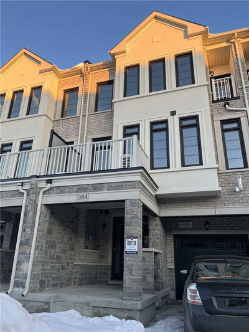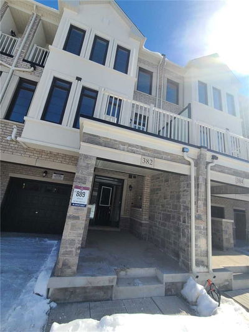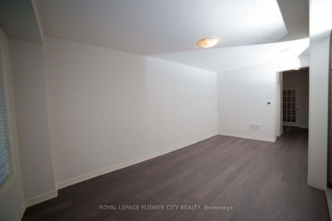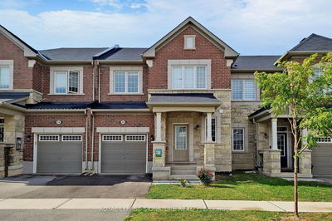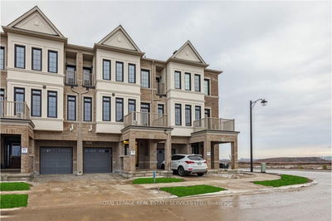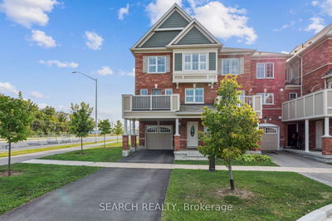GREAT GULF TOWNHOME! Over 1500 sf on 3 splendid levels featuring 3 bedrooms & 2.5 bathrooms. 9-foot ceilings on all levels, stunning white oak hardwoods & quartz counters throughout, no carpets, iron pickets & designer decor. Welcoming covered porch & spacious entryway. Bright & fresh foyer with designer glossy white & grey subway tiles. Plenty of storage space including 2 double closets & access to garage. Main level boasts sunny & bright open concept Great room with access to balcony . OVERLOOKS POND! Dream white kitchen with extended, soft closing cabinets, quartz counters & breakfast bar, 3 brand new Stainless Steel appliances, pantry & eat-in area. Main floor laundry room with tiles & brand new washer/dryer. Third level boasts spacious primary bedroom, double closets and Juliette balcony overlooking pond. 5 pc spa ensuite with dazzling white tiles, quartz counters, double sinks & soaker tub. Two additional bedrooms with pond views and a 4 pc Main bathroom.
详情
- 上市时间: Monday, June 05, 2023
- 3D看房: View Virtual Tour for 371 Thimbleweed Court
- 城市: Milton
- 社区: Walker
- Major Intersection: Britannia Rd/Kovachik Bl.
- 详细地址: 371 Thimbleweed Court, Milton, L9E 1T3, Ontario, Canada
- 厨房: Quartz Counter, Hardwood Floor, Open Concept
- 挂盘公司: Royal Lepage Real Estate Services Ltd. - Disclaimer: The information contained in this listing has not been verified by Royal Lepage Real Estate Services Ltd. and should be verified by the buyer.

