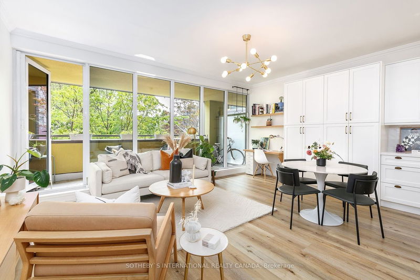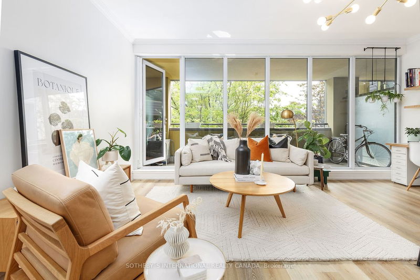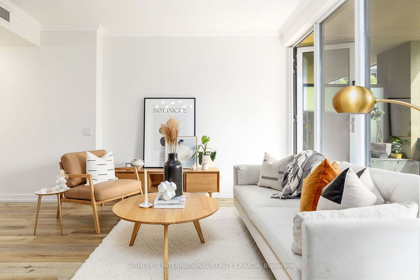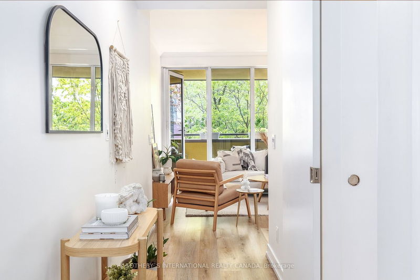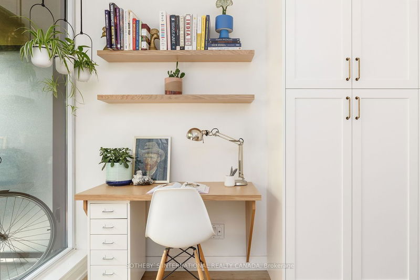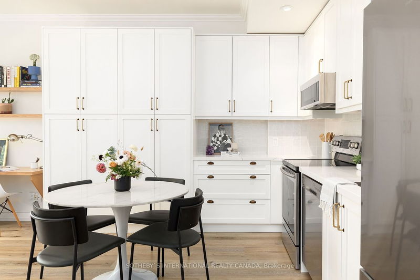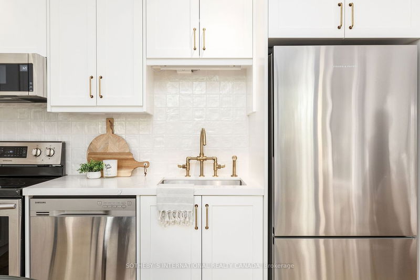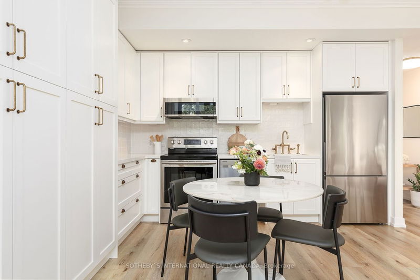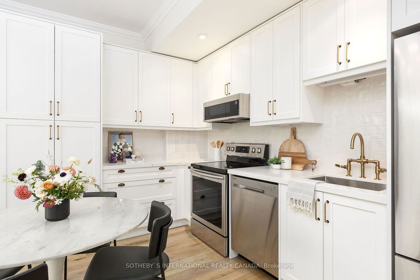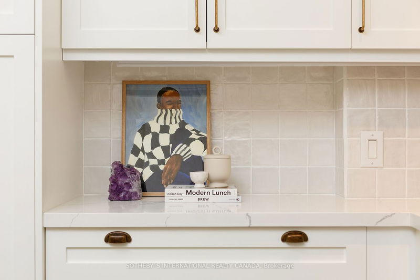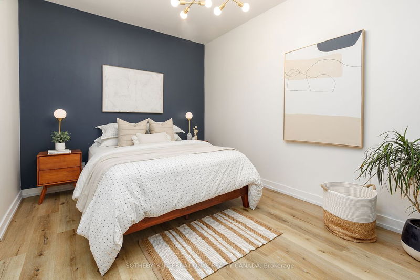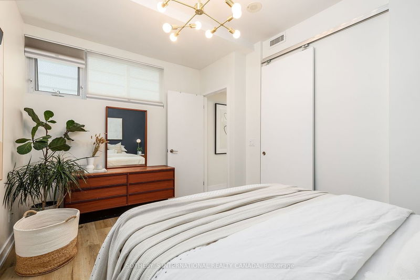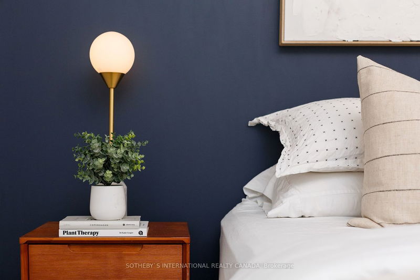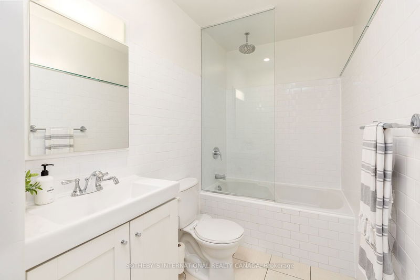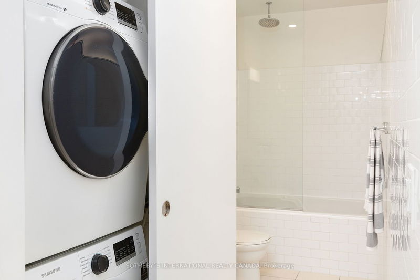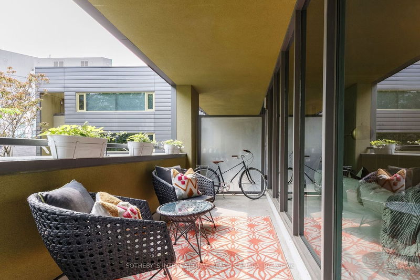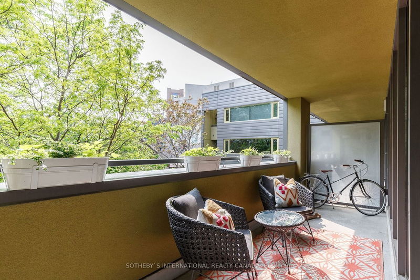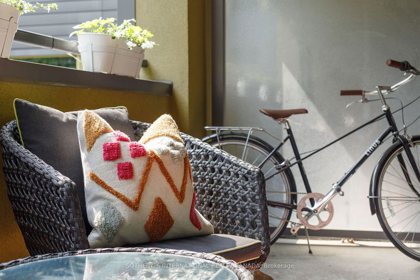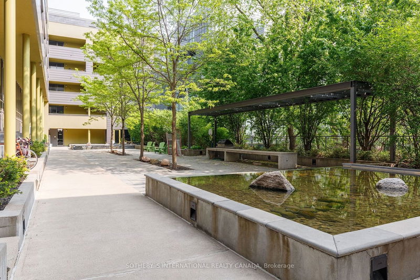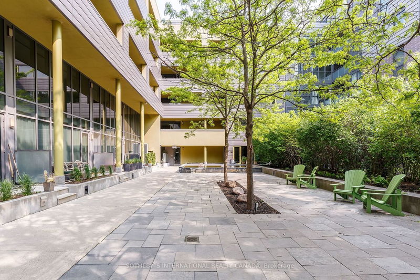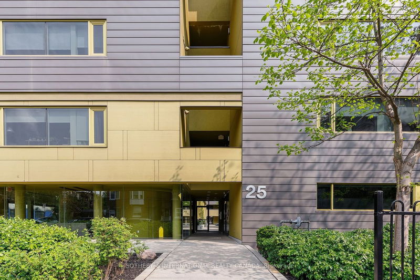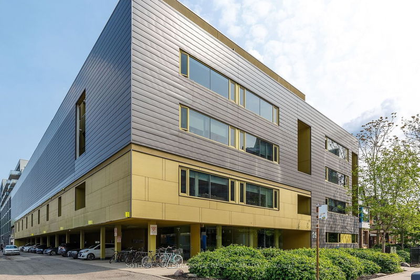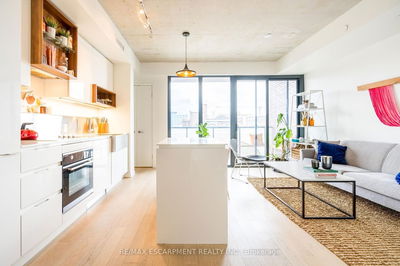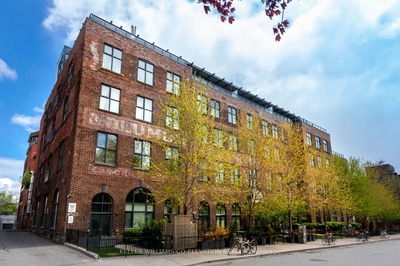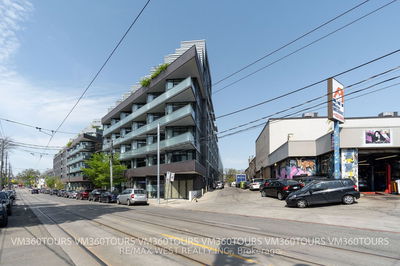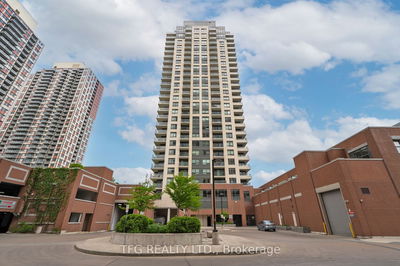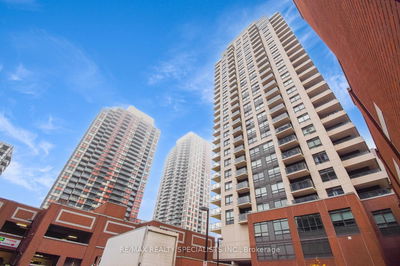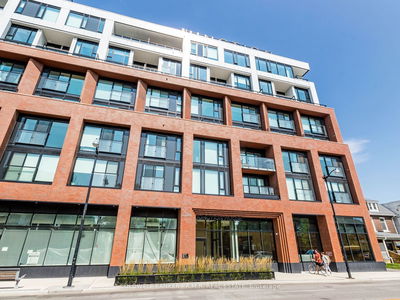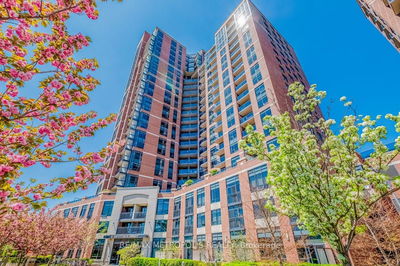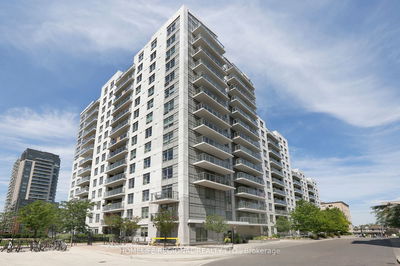Modern + Sophisticated One Bedroom Roncy Loft Offers A Unique Blend Of Style, Comfort + Convenience, Perfect For The Urban Individual Who Appreciates Contemporary Design + Sustainability. Neutral, Pared-Back Interiors Create A Calming Canvas Across The 700 Sqft Adaptable Layout. Floor-To-Ceiling Windows Sweep The Space With Natural Light. A Sleek + New Kitchen With Stainless Steel Appliances + Quartz Counters Is The Perfect Backdrop For Culinary Adventures + Entertaining. And Working From Home Is Made Easy With The Integrated Office. The Spacious Bedroom Offers A Quiet Retreat. And The Open Living Area Extends Seamlessly Onto The Private Balcony, Overlooking The Courtyard, Reflection Ponds + Treetops Of Backyards, Providing The Ideal Setting For Morning Coffee Or Unwinding At The End Of The Day. Designed By David Peterson, The Modernist Design Of Roncesvalles Lofts Focuses On The Integrative Connection Between Residents + The Neighbourhood, Reflecting Ultra-Modern, Eco-Friendly Living
详情
- 上市时间: Monday, June 05, 2023
- 3D看房: View Virtual Tour for 305-25 Ritchie Avenue
- 城市: Toronto
- 社区: Roncesvalles
- 详细地址: 305-25 Ritchie Avenue, Toronto, M6R 2J6, Ontario, Canada
- 客厅: Combined W/Dining, W/O To Balcony, B/I Desk
- 厨房: Modern Kitchen, Stainless Steel Appl, Quartz Counter
- 挂盘公司: Sotheby`S International Realty Canada - Disclaimer: The information contained in this listing has not been verified by Sotheby`S International Realty Canada and should be verified by the buyer.

