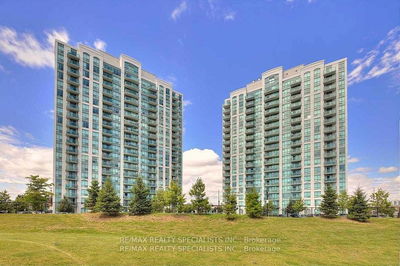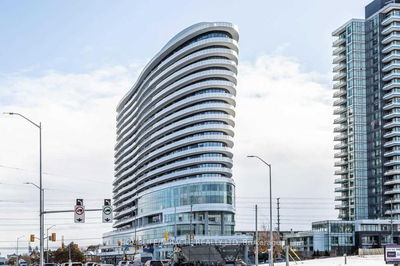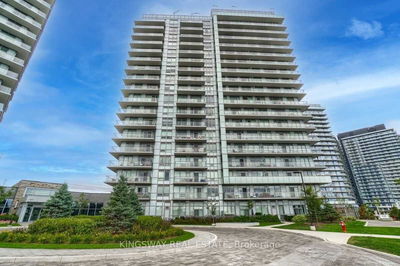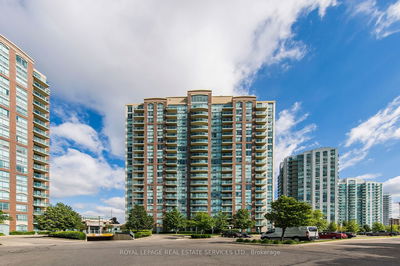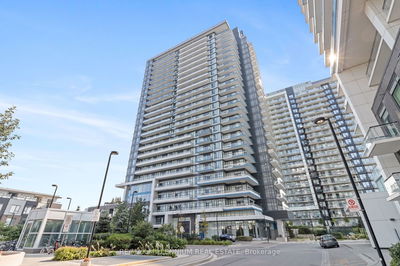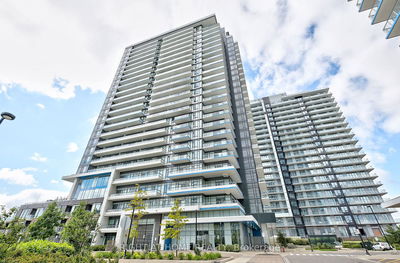This Bright, Spacious Open Concept Suite Offers A Unique Open Concept Design, Large Balcony Offers West With A Clear View. One Bed Room & One Washroom, S/S Appliances, Granite Countertop, Wide Plan Laminate Floorings. 9 Ft Smooth Ceilings. In Suite Laundry, Floor To Ceiling Windows, Walk To Erin Mills Mall, Close Proximity To Schools, Parks, Public Transit, Hwys. Shopping.Building Swimming Pool, Party Room With Dining, Outdoor Terrace, Gym, Yoga Studio, Steam
详情
- 上市时间: Saturday, June 03, 2023
- 城市: Mississauga
- 社区: Central Erin Mills
- 交叉路口: Eglinton Ave W/Erin Mills Pkwy
- 详细地址: 2007-2560 Eglinton Avenue W, Mississauga, L5M 5R1, Ontario, Canada
- 客厅: Main
- 厨房: Main
- 挂盘公司: Sutton Group - Summit Realty Inc. - Disclaimer: The information contained in this listing has not been verified by Sutton Group - Summit Realty Inc. and should be verified by the buyer.


