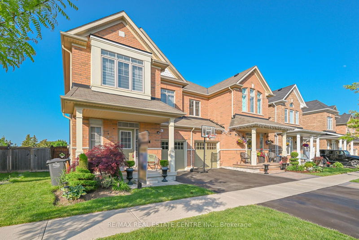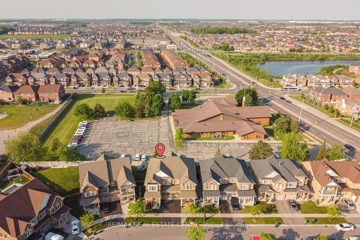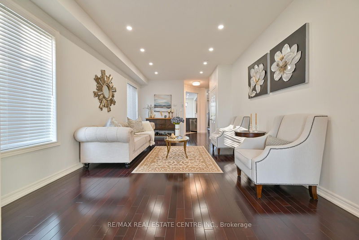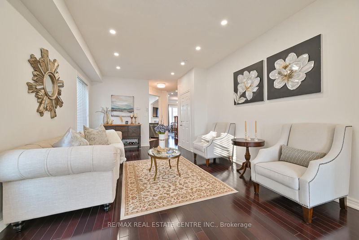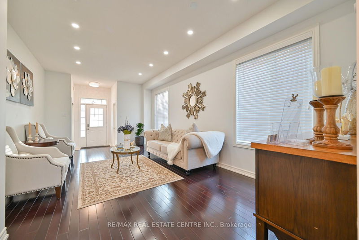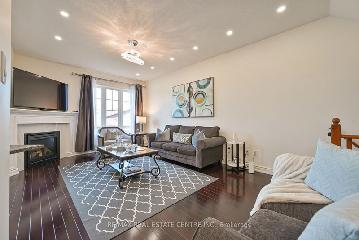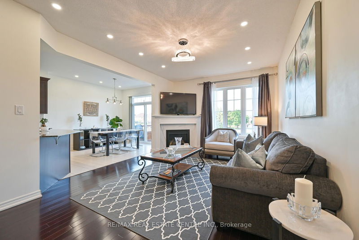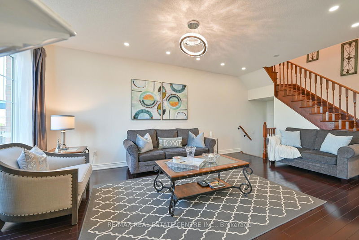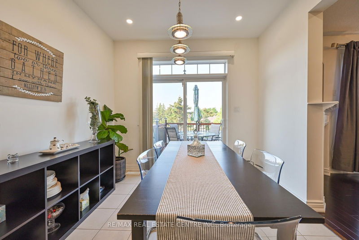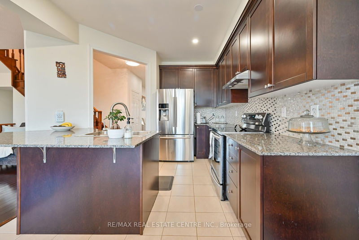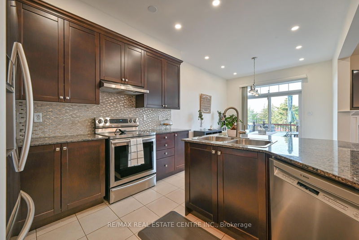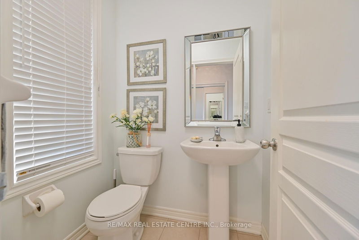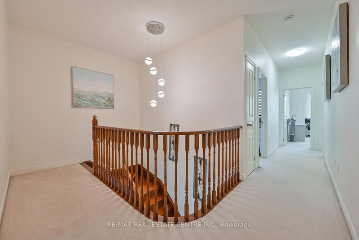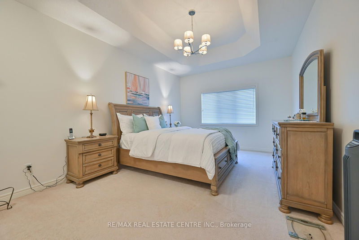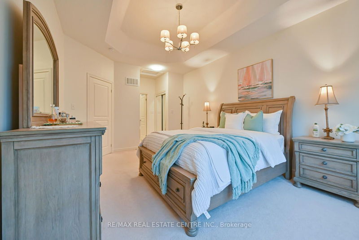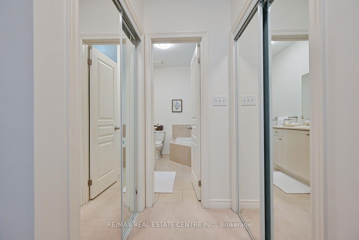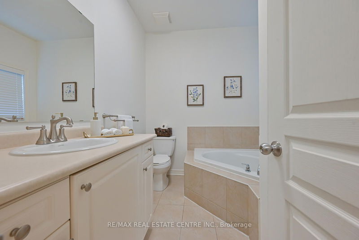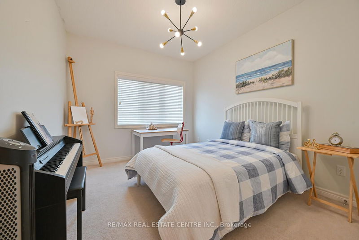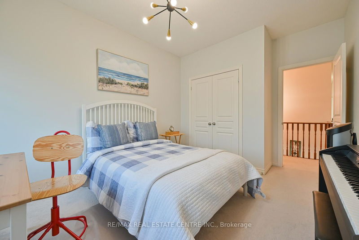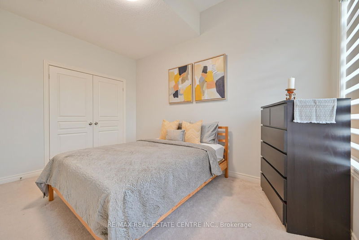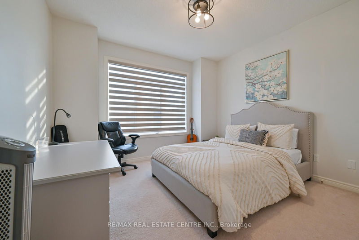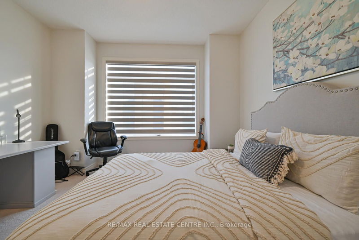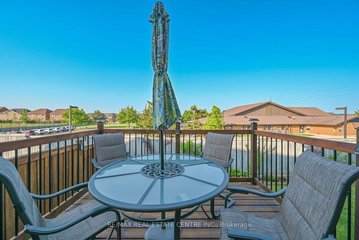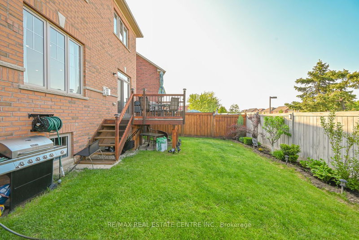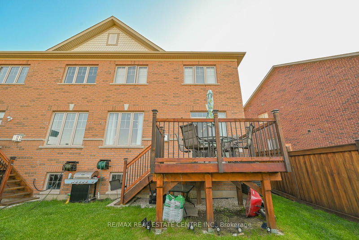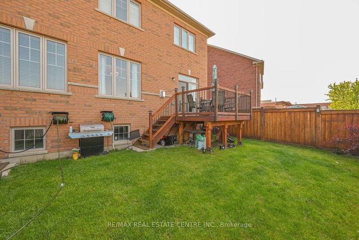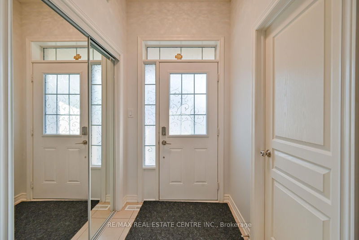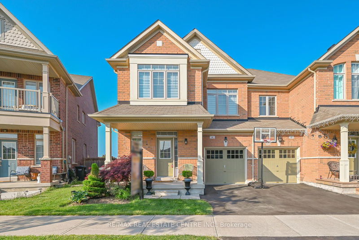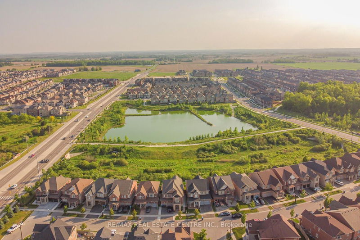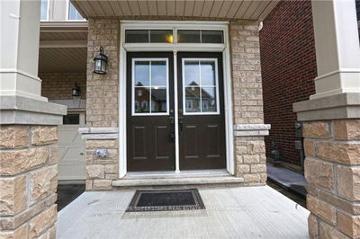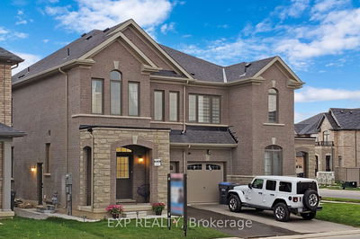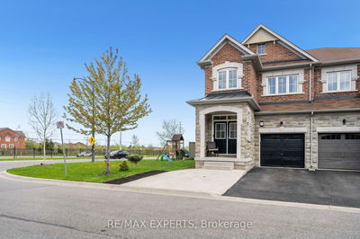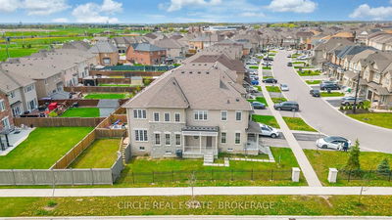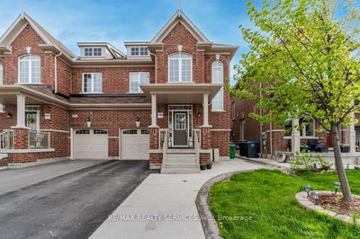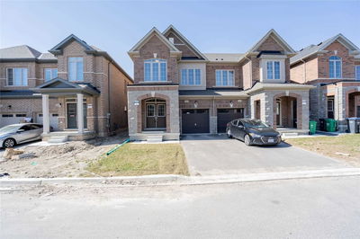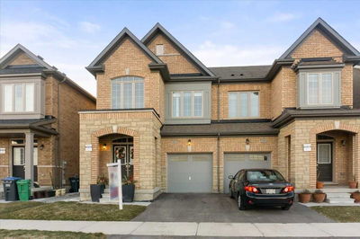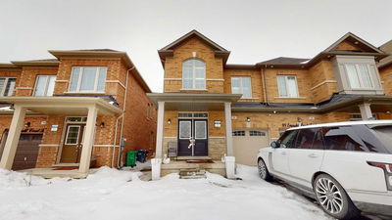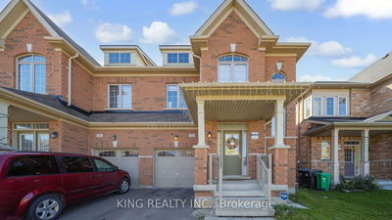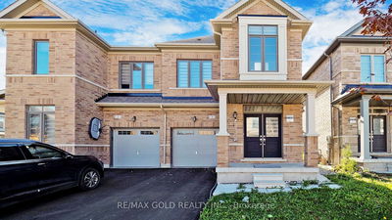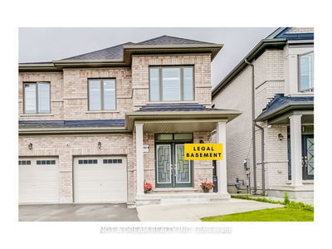L.U.X.O.R.I.O.U.S Yet A.F.F.O.R.D.A.B.L.E One of the Biggest in the neighbourhood ( 2054 Sq Ft Above Ground) Architecturally Inspired 4Br /3 Wr Executive Semi Detached On A P.R.E.M.I.U.M Lot **No House On Back ** Close To Mt Plst Go Station, Welcoming Porch, RARE 9Ft Ceiling on both Levels , Gleaming Hardwood Floors (Main level), Oak Stairs, Pot Lights,Modern Chefs Delight Kitchen Upgraded Light Fixtures ,The Open Concept Eat In Kitchen Has A Walkout To The Patio, Extended Granite Counters Which Is Perfect For Creating Wonderful Meals And Entertaining Guests. Enjoy The Fireplace In The Bright And Airy Family Room Or Family Dinners In The Dining Room. High End Appliances, Huge Master Bedroom With 10" Ceiling W/I Closet And Upgraded 5Pc Ensuite. 4 Large Spacious Bedrooms Large Backyard Fenced W/Private Gate Potential to make 2 BR LEGAL BASEMENT to cover mortgage payment. Great Curb Appeal With Beautifully Done Landscaped Backyard with deck. Don't Miss This Rare Find.
详情
- 上市时间: Friday, June 02, 2023
- 3D看房: View Virtual Tour for 46 Divinity Circle
- 城市: Brampton
- 社区: Northwest Brampton
- 交叉路口: Wanless Dr & Creditview Rd
- 详细地址: 46 Divinity Circle, Brampton, L7A 3Y3, Ontario, Canada
- 客厅: Hardwood Floor, Combined W/Dining, Pot Lights
- 厨房: Ceramic Floor, Granite Counter, Stainless Steel Appl
- 家庭房: Hardwood Floor, Hardwood Floor, 4 Pc Ensuite
- 挂盘公司: Re/Max Real Estate Centre Inc. - Disclaimer: The information contained in this listing has not been verified by Re/Max Real Estate Centre Inc. and should be verified by the buyer.

