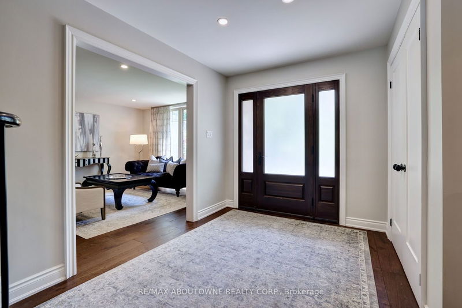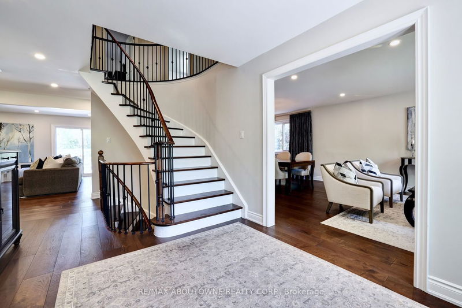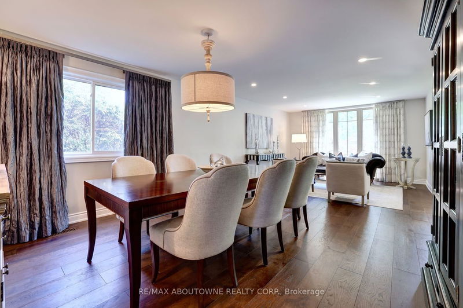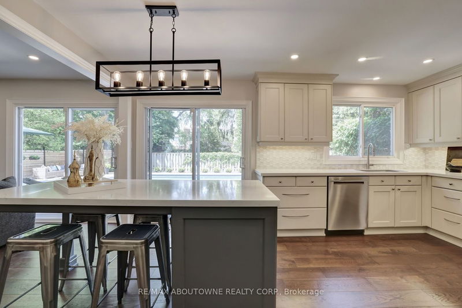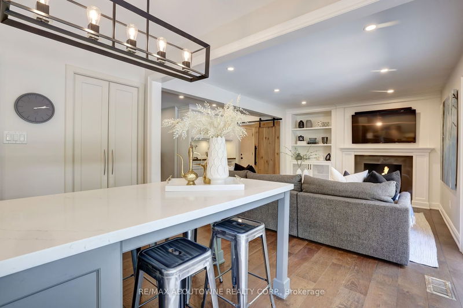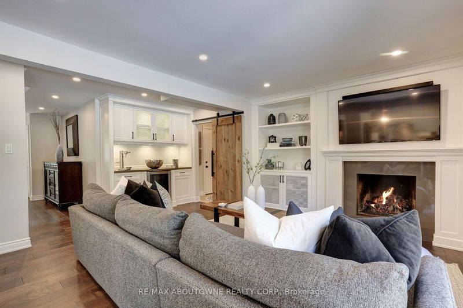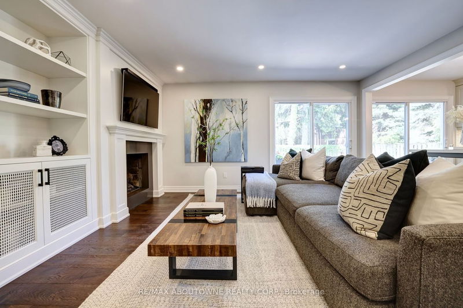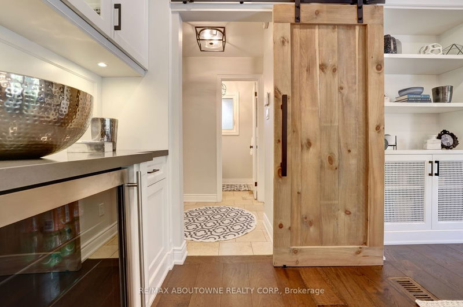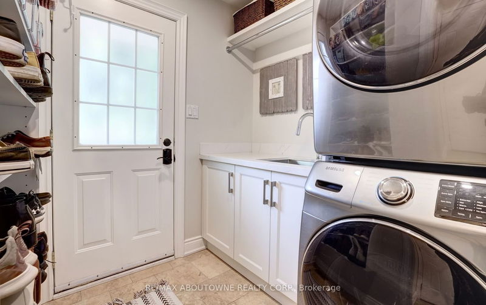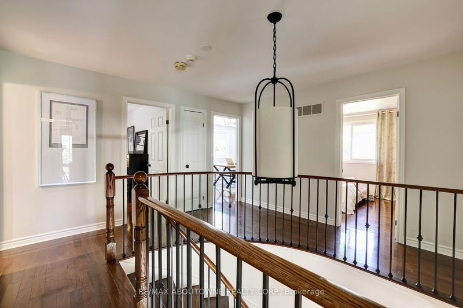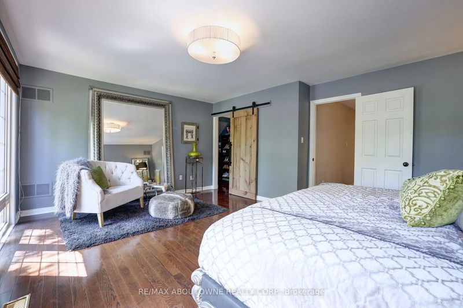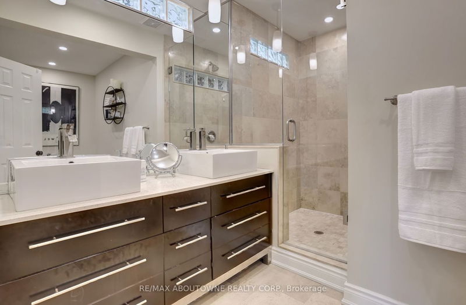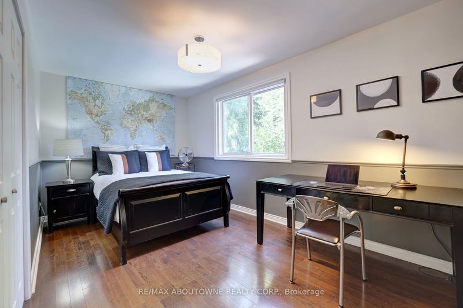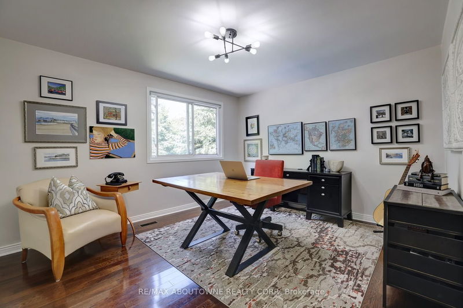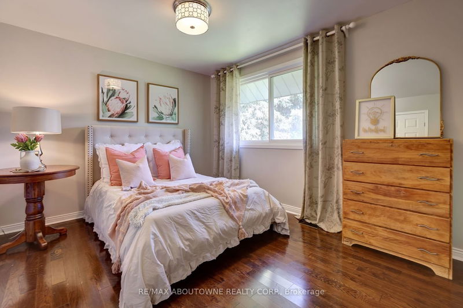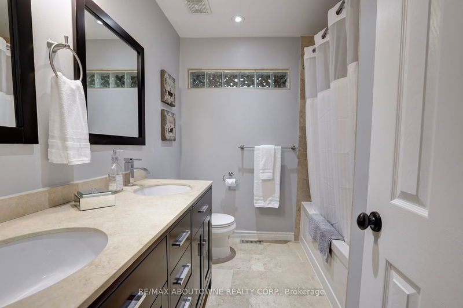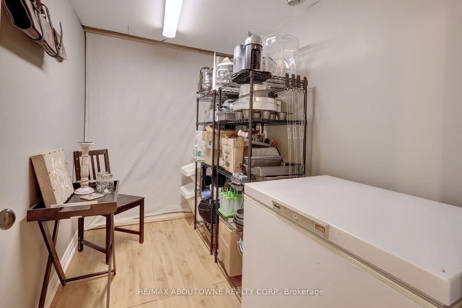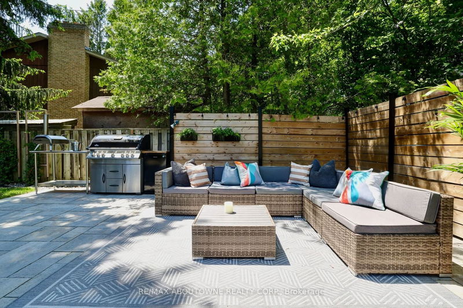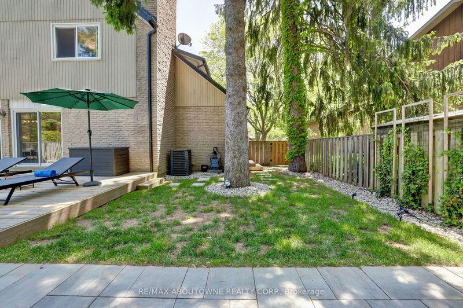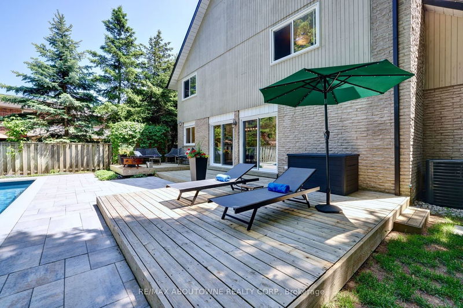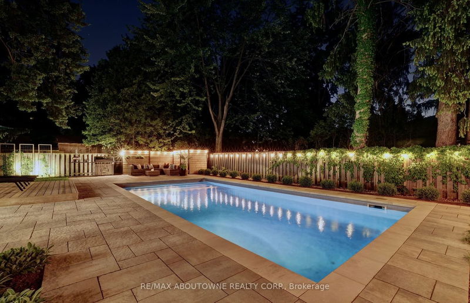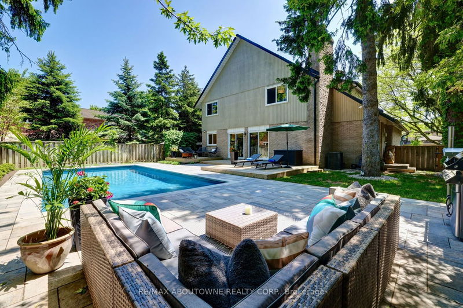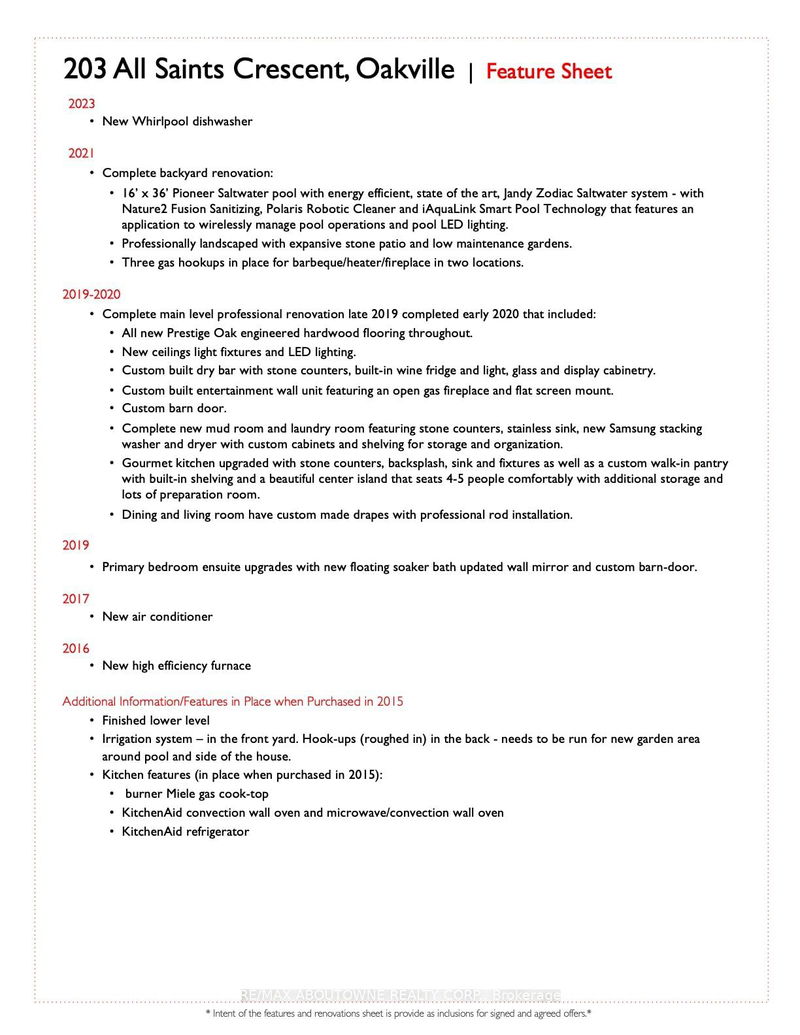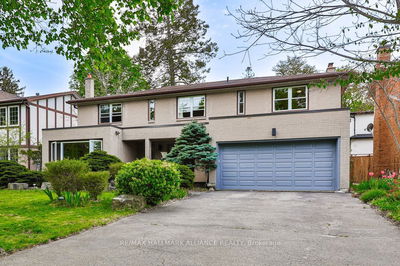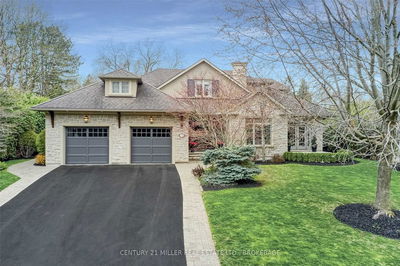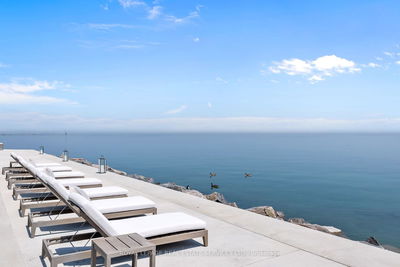Welcome to this wonderful renovated 5+1-bedroom home located on a lovely treed street in Southeast Oakville. The floor plan is perfect for family living and entertaining with a light filled chef's kitchen open to the family room overlooking a resort like backyard. Multiple sitting areas and a gorgeous new in-ground pool make this a summer oasis. The main level also offers a formal living and dining room as well as a laundry room and mud room. The upper level offers a gracious size primary bedroom with a renovated ensuite as well as four more bedrooms and a second family bathroom. The lower level has a third full bathroom, sixth bedroom, a large recreation room and plenty of storage. Don't miss the opportunity to live in one of Oakville's most sought-after neighbourhoods offer some of the best schools in the province and close proximity to all the major highways and Clarkson GO Train.
详情
- 上市时间: Thursday, June 01, 2023
- 3D看房: View Virtual Tour for 203 All Saints Crescent
- 城市: Oakville
- 社区: Eastlake
- 交叉路口: Elmhurst Ave/All Saints Cres
- 详细地址: 203 All Saints Crescent, Oakville, L6M 5M8, Ontario, Canada
- 客厅: Combined W/Dining, Open Concept, Hardwood Floor
- 厨房: Centre Island, Pantry, W/O To Deck
- 家庭房: Fireplace, Open Concept, Hardwood Floor
- 挂盘公司: Re/Max Aboutowne Realty Corp. - Disclaimer: The information contained in this listing has not been verified by Re/Max Aboutowne Realty Corp. and should be verified by the buyer.



