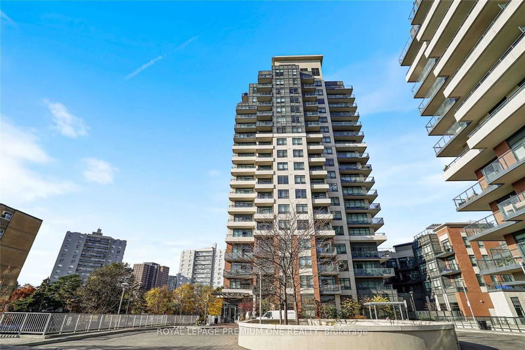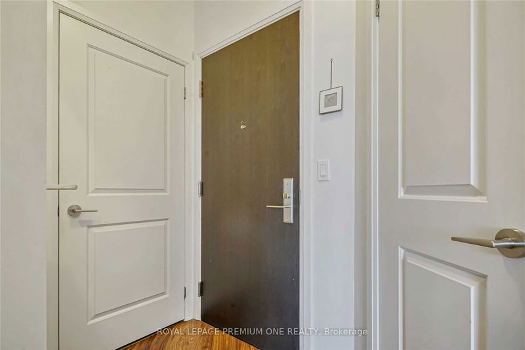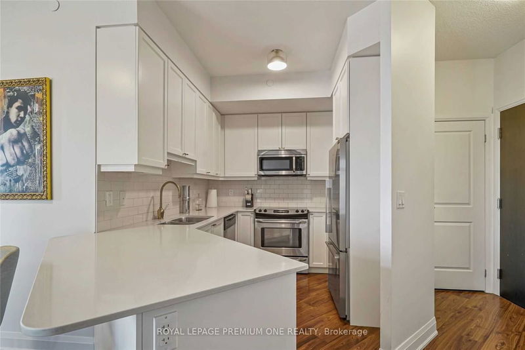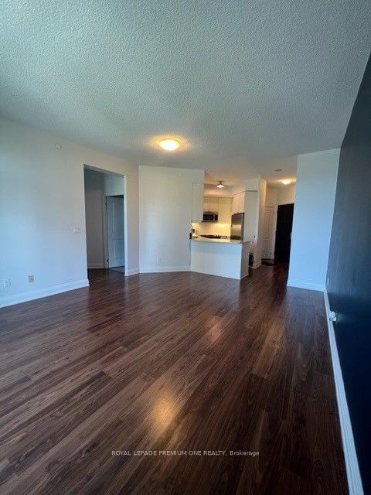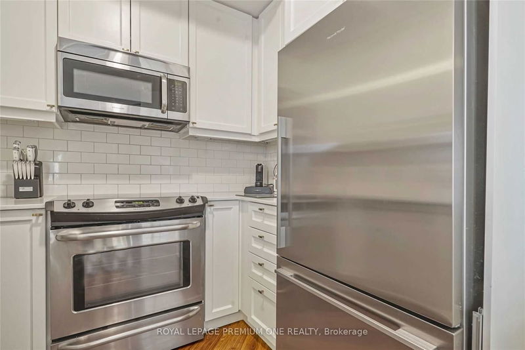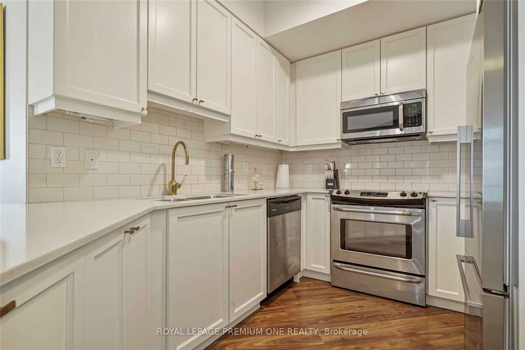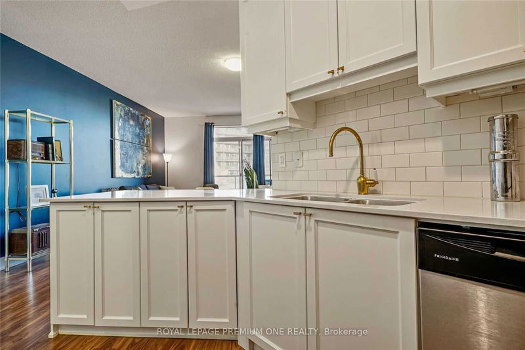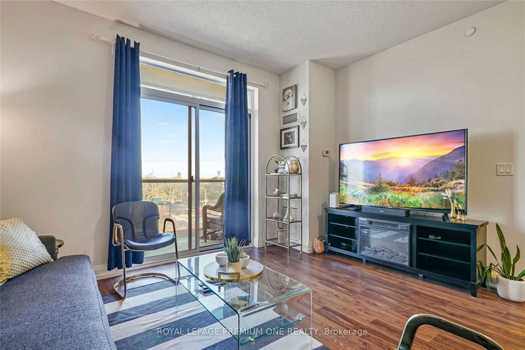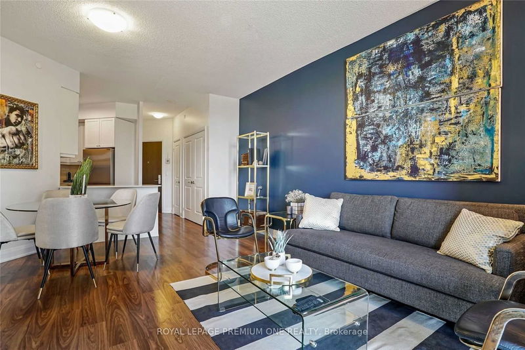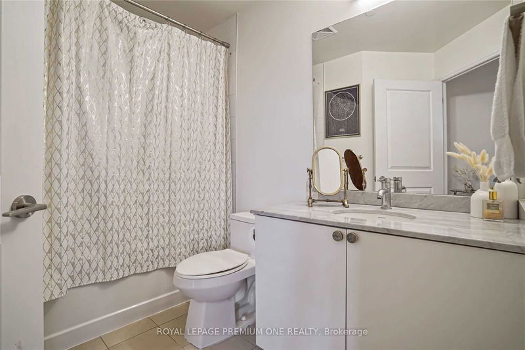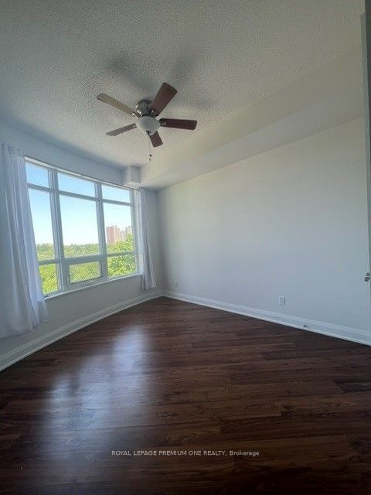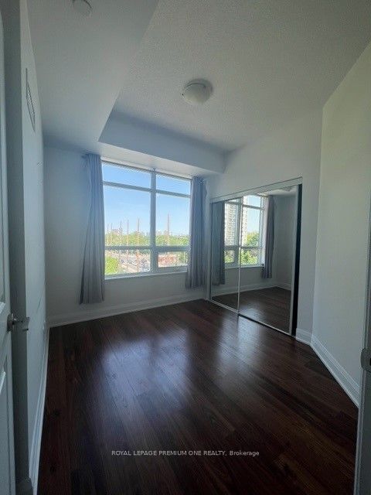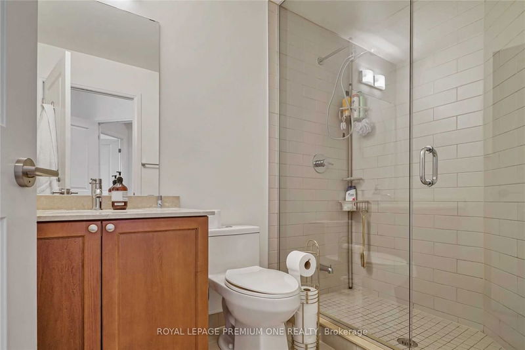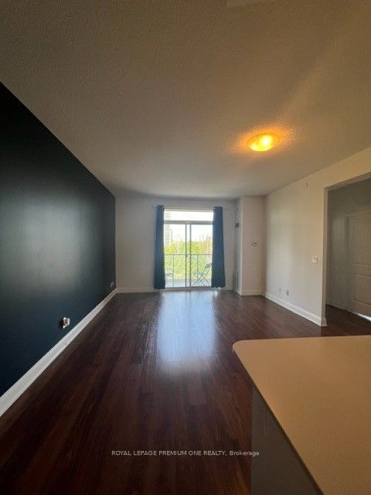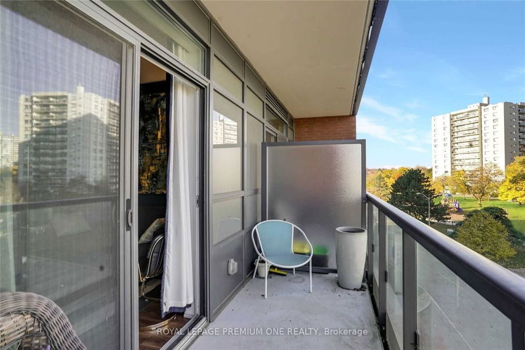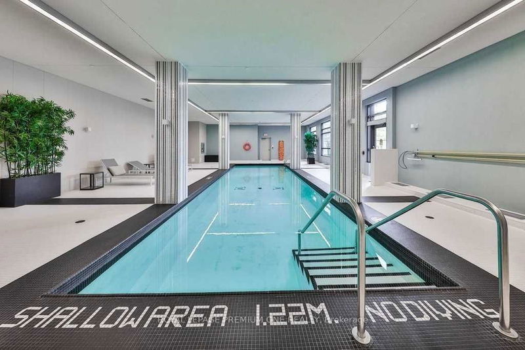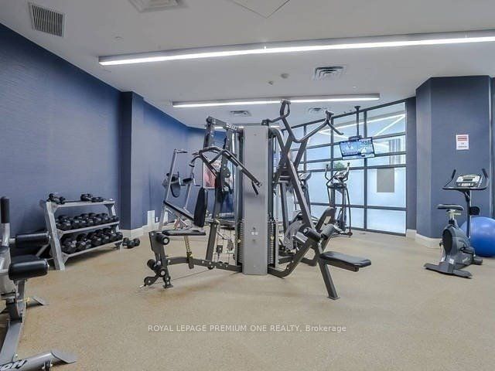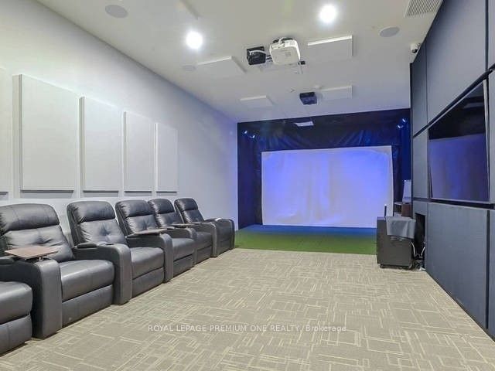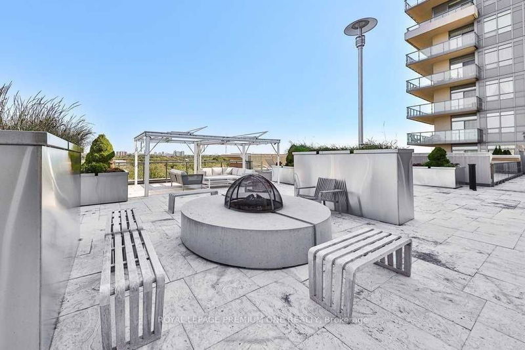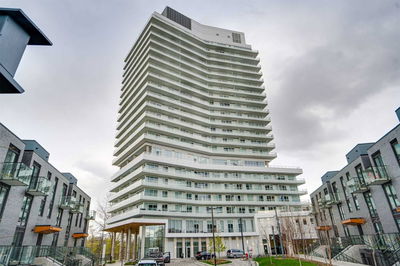Bright spacious 1000sqft of living space, one of the best floor plans in the building. Offers 2 bedrooms, 2 bath in desirable area open w/o balcony. Modern newer appliances, island and open concept kitchen, lots of cupboard and counter space, flooded with natural sunlight with 9' ceilings. Common elements include Roof Top Terrace with Gas Barbeque Hook Up, Party Room, Gy, Indoor Pool w/o deck, theatre room, parking incl. Located in prestigious area!!
详情
- 上市时间: Thursday, June 01, 2023
- 城市: Toronto
- 社区: Edenbridge-Humber Valley
- 交叉路口: Scarlett Rd./Eglington Ave W
- 详细地址: 412-25 Fontenay Court, Toronto, M9A 0C4, Ontario, Canada
- 客厅: Balcony, Open Concept
- 厨房: Open Concept, Backsplash
- 挂盘公司: Royal Lepage Premium One Realty - Disclaimer: The information contained in this listing has not been verified by Royal Lepage Premium One Realty and should be verified by the buyer.

