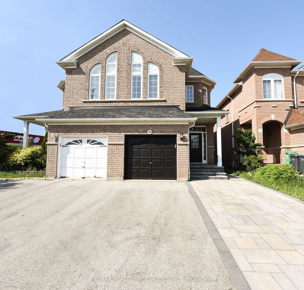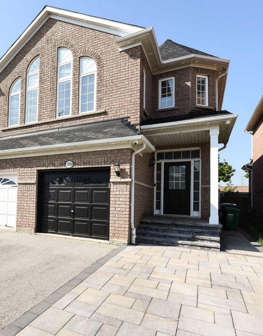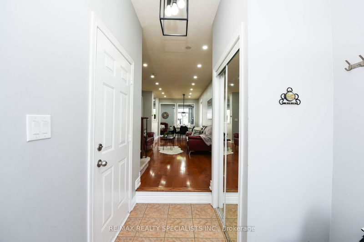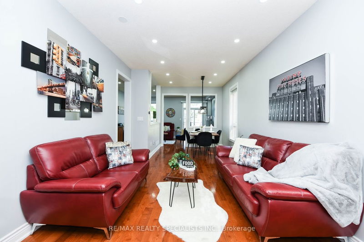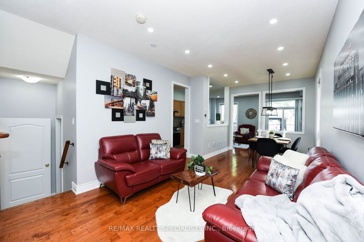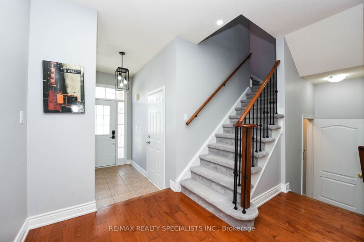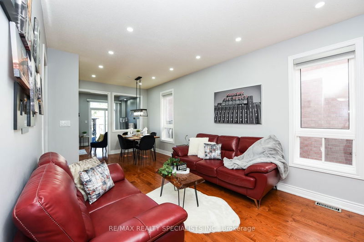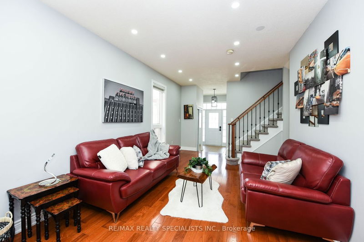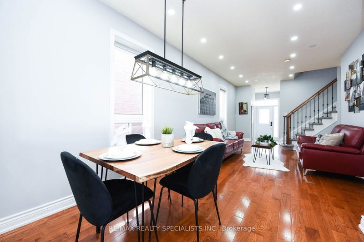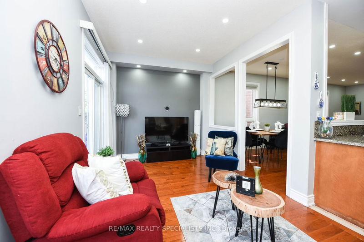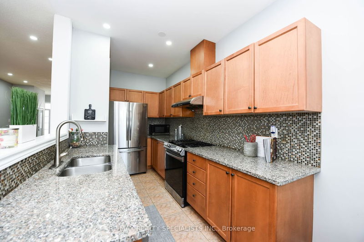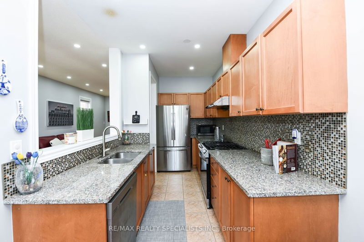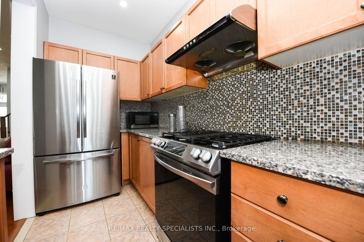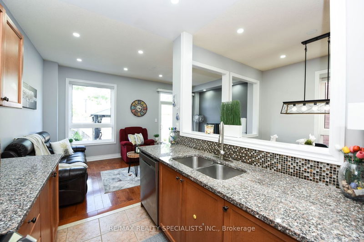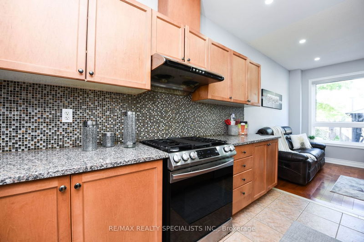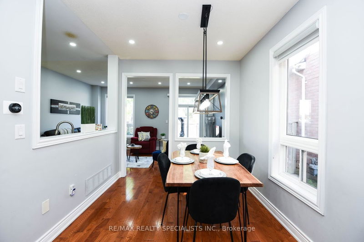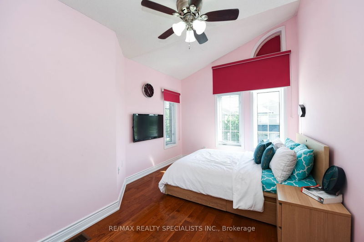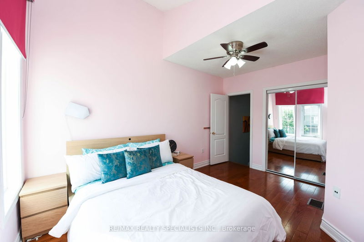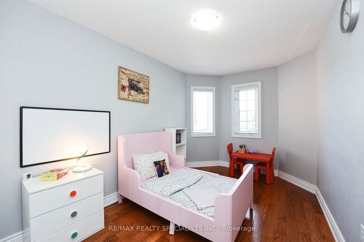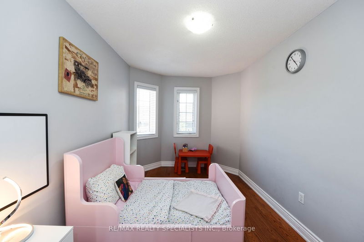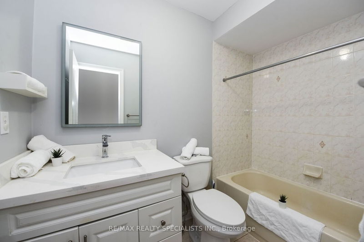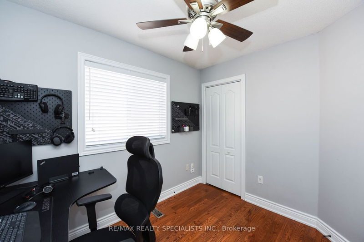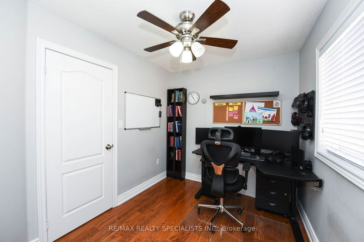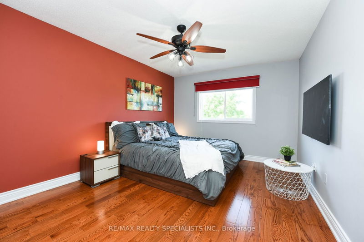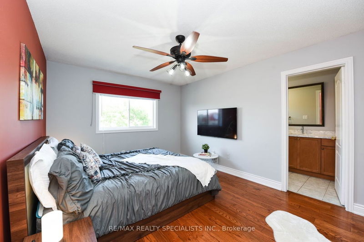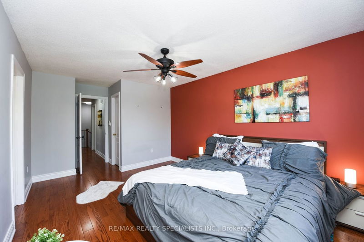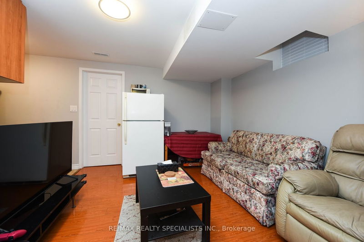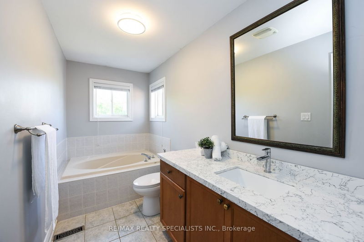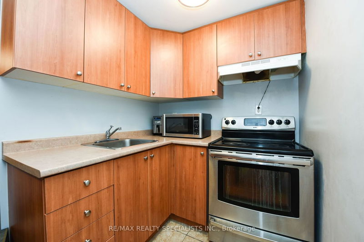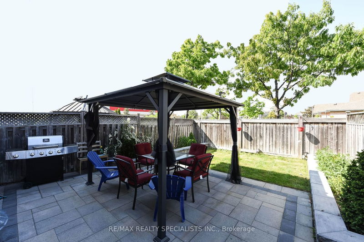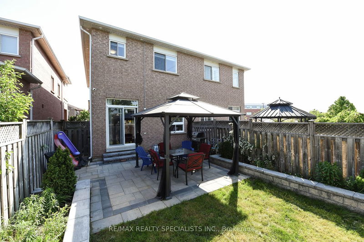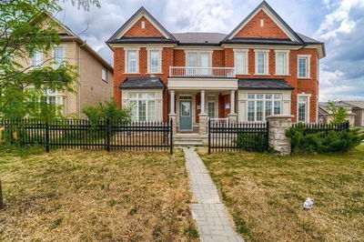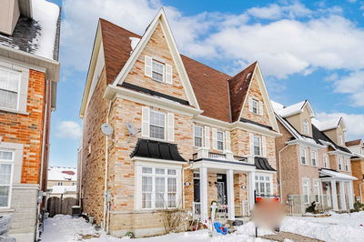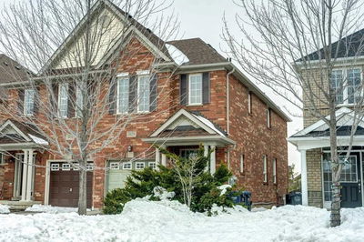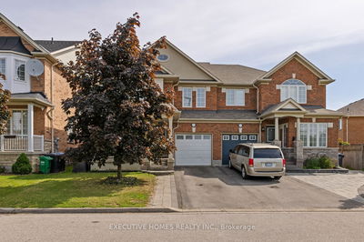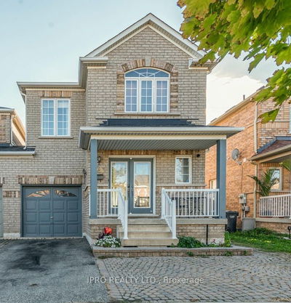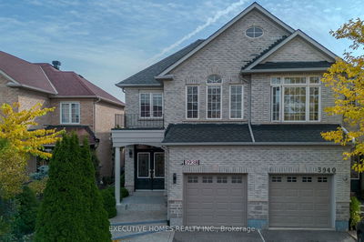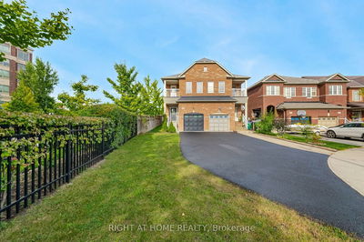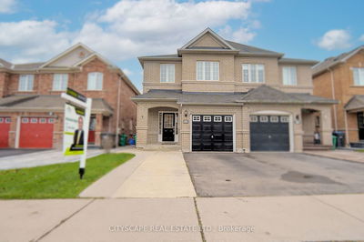Absolutely stunning Semi in desirable Churchill Meadows. Over 2,500 sqft of living space inc. basement & 9ft ceiling. New Hardwood floors on 2nd floor (2020), New high-end appliances in kitchen (2021), Newer roofing (2019), new interlocking on front, side & backyard with gazebo (2022), new vanity in bathrooms (2020), new window coverings (2021), new pot lights (2022), granite countertops in kitchen. Separate living & family. Finished basement with 1bed, kitchenette, bathroom (sep entrance through garage). 2 car parking space on driveway. No home behind property, 2min walk to plaza with Tim Hortons, Sobeys & Shoppers. 2min walk to bus stop, 7min drive to Go & next to highly rated schools.
详情
- 上市时间: Wednesday, May 31, 2023
- 3D看房: View Virtual Tour for 3326 Fountain Park Avenue
- 城市: Mississauga
- 社区: Churchill Meadows
- 交叉路口: Tenth Line And Thomas
- 详细地址: 3326 Fountain Park Avenue, Mississauga, L5M 7E2, Ontario, Canada
- 客厅: Hardwood Floor, Open Concept, Combined W/Dining
- 家庭房: Hardwood Floor, Open Concept, Picture Window
- 厨房: Ceramic Floor, Granite Counter, Backsplash
- 客厅: Laminate, Open Concept
- 厨房: Open Concept
- 挂盘公司: Re/Max Realty Specialists Inc. - Disclaimer: The information contained in this listing has not been verified by Re/Max Realty Specialists Inc. and should be verified by the buyer.

