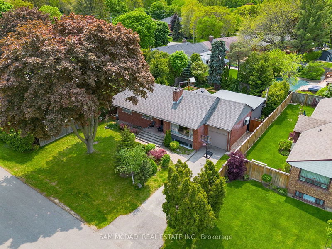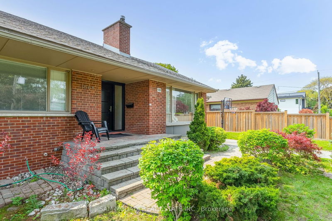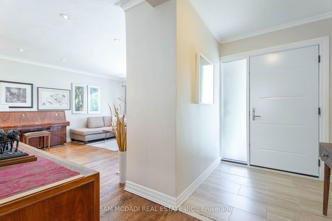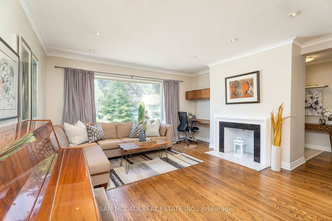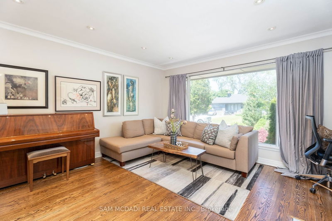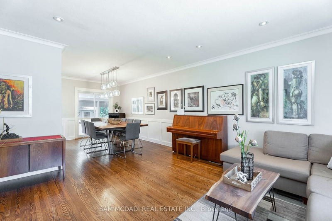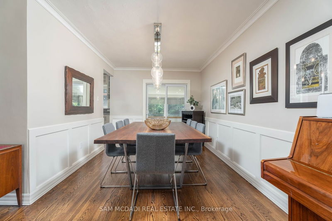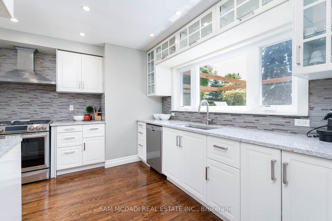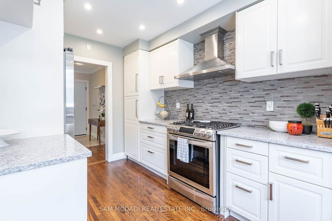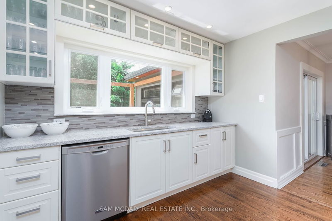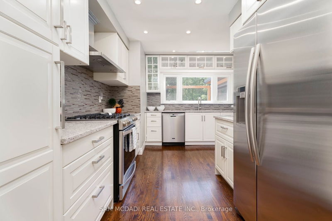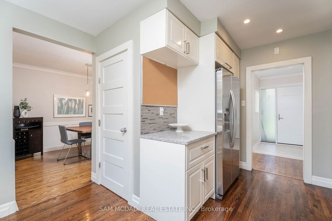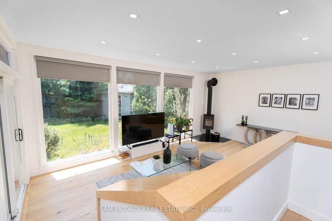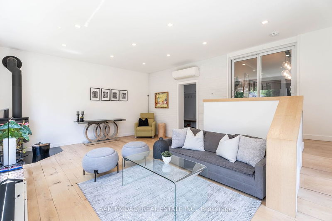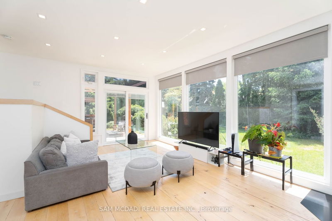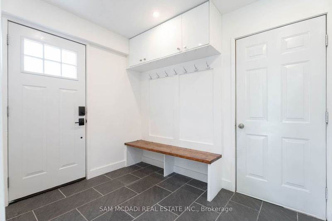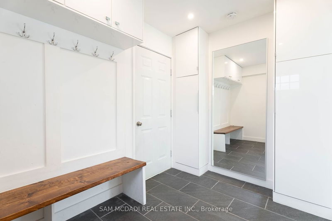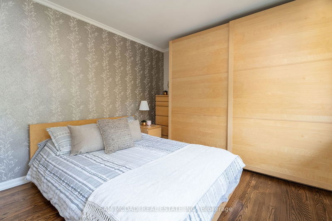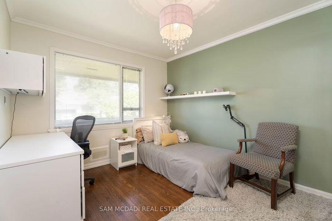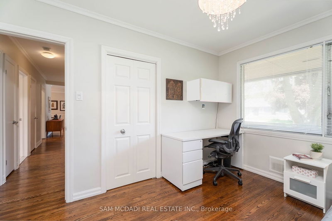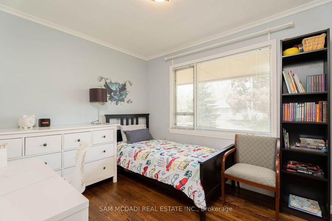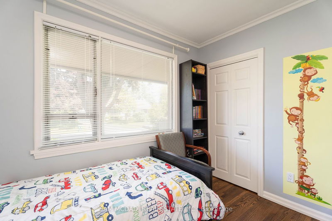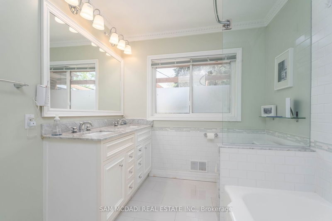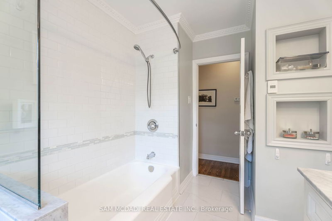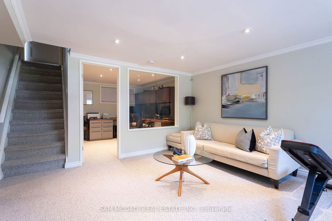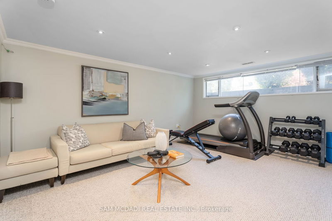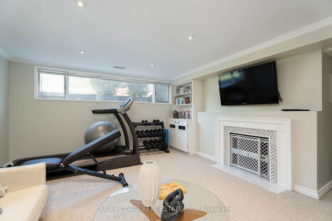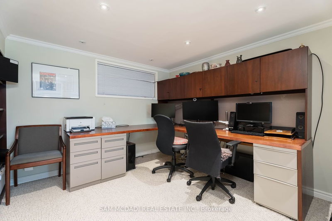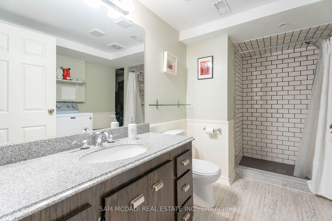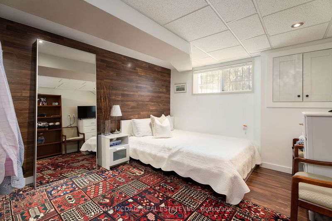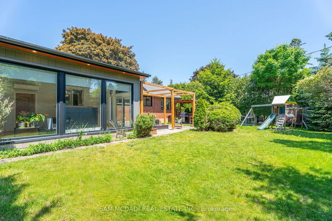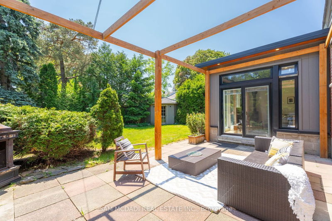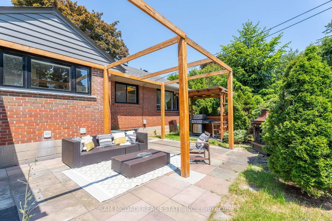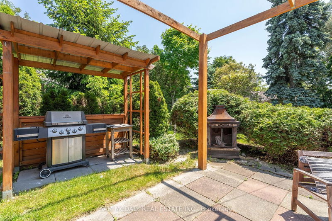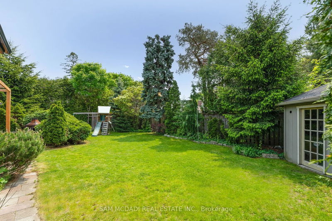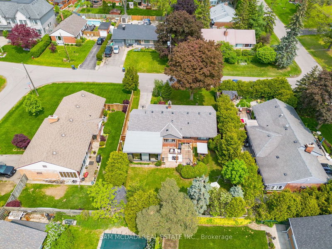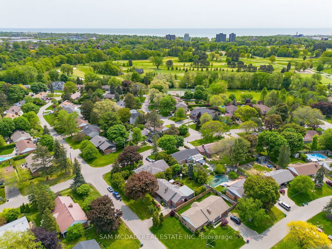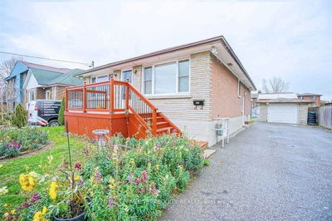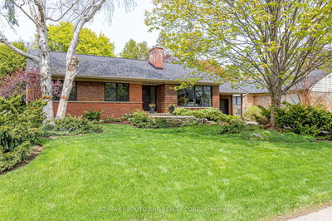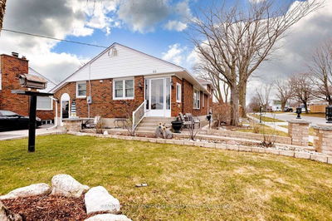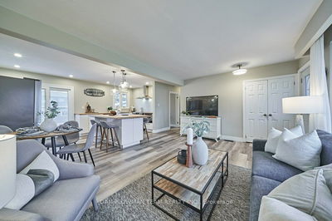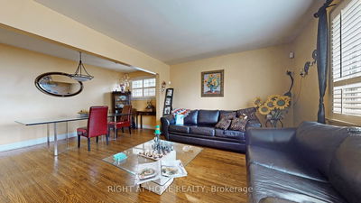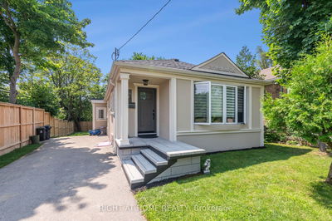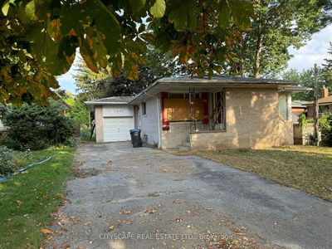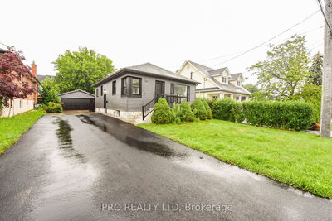Welcome yourself into the desirable 'Orchard Heights' neighbourhood known for its family oriented community, mature trees & close proximity to amazing amenities incl: the Toronto Golf Club, Lakeview Golf Course, Ron Searle Park, Outdoor Tennis Courts, Dixie & Sherway Gardens Mall, The QEW & more! Step into this beauty w/ 2800 sf of finished interior space offering 3+2 Bdrms, 2 baths, H/W flrs, expansive windows, crown molding & pot lights. The upgraded white bespoke Ktchn fts quartz C/Ts, B/I S/S Appls & ample cabinetry space while O/L the well manicured garden. Love to entertain? The combined living & dining areas make this the perfect place to host family & friends w/ direct access to the extended family Rm elevated w/ Flr to Ceiling windows, H/W flrs, a wood burning Morso F/P & access to your private backyard oasis. The primary suite w/ a lg B/i closet & 2 great size Bdrms make up the balance of the main Lvl w/ an upgraded 4pc bath! The lower Lvl completes this home w/ a Lg rec, 3rd
详情
- 上市时间: Tuesday, May 30, 2023
- 3D看房: View Virtual Tour for 1568 Skyline Drive
- 城市: Mississauga
- 社区: Lakeview
- 交叉路口: Dixie Rd/ South Service Rd
- 详细地址: 1568 Skyline Drive, Mississauga, L5E 2W7, Ontario, Canada
- 厨房: Stainless Steel Appl, Quartz Counter, Backsplash
- 客厅: Fireplace, O/Looks Frontyard, Hardwood Floor
- 家庭房: Fireplace, W/O To Garden, Large Window
- 挂盘公司: Sam Mcdadi Real Estate Inc. - Disclaimer: The information contained in this listing has not been verified by Sam Mcdadi Real Estate Inc. and should be verified by the buyer.

