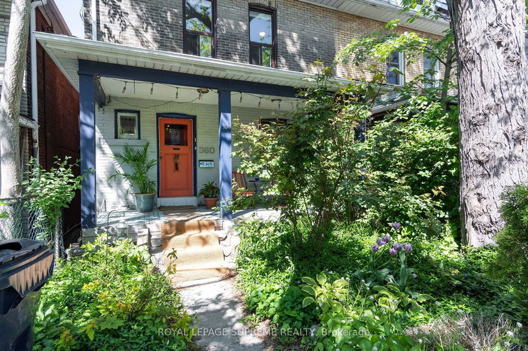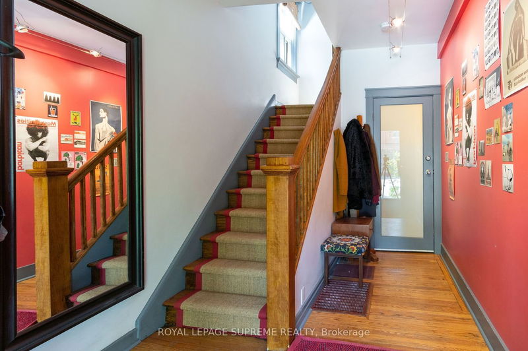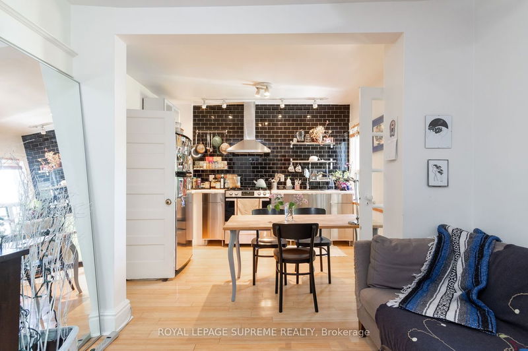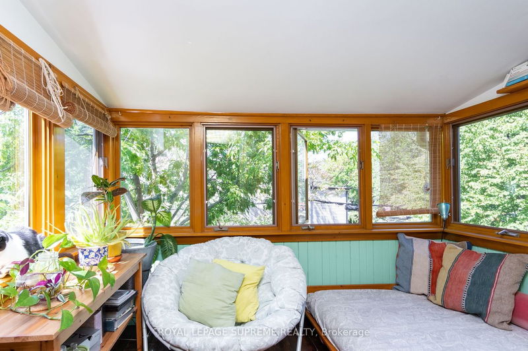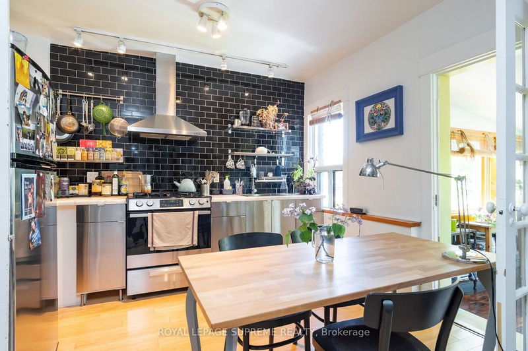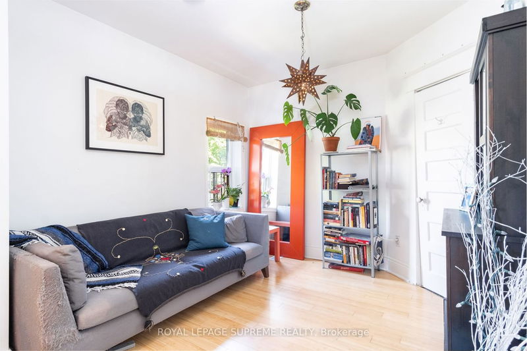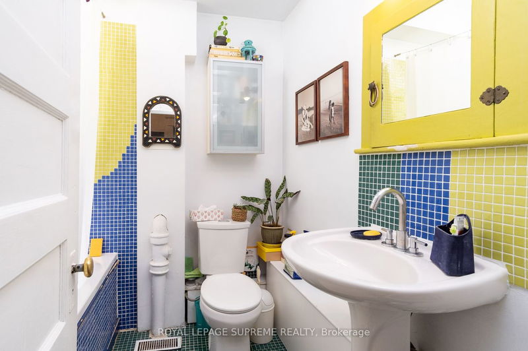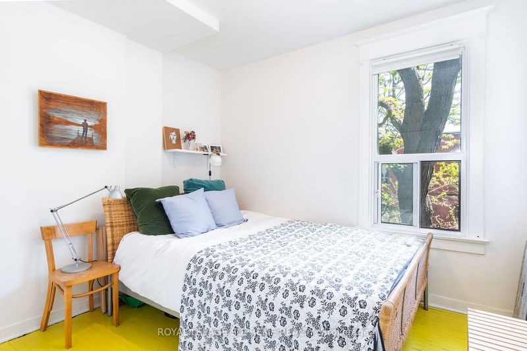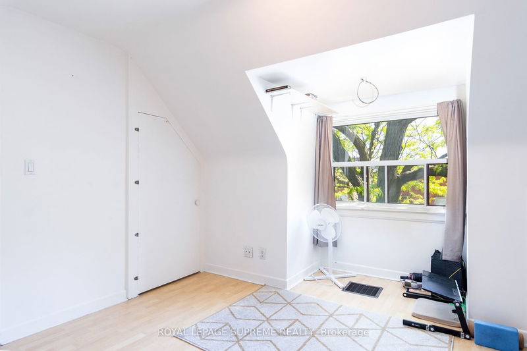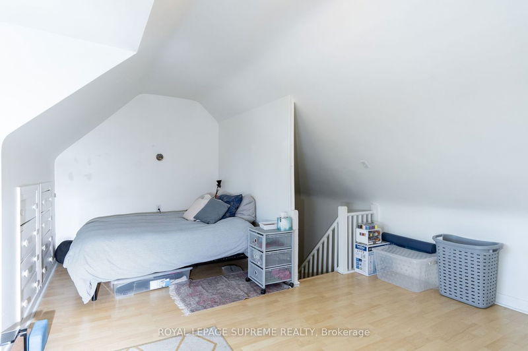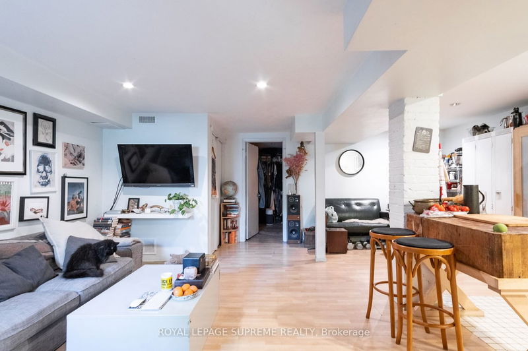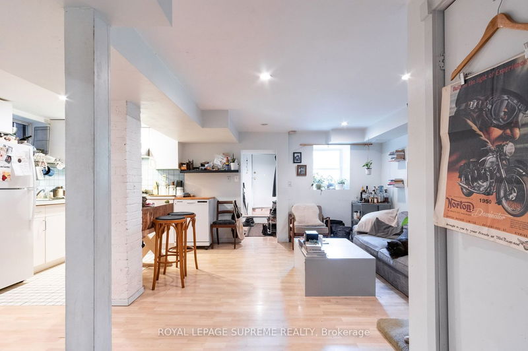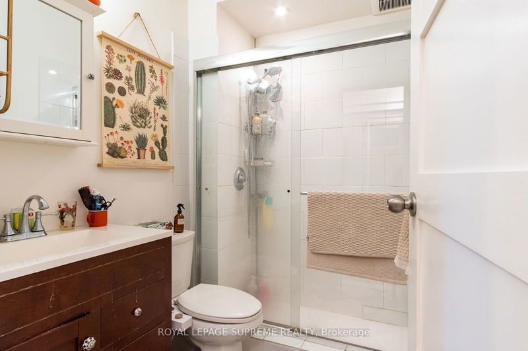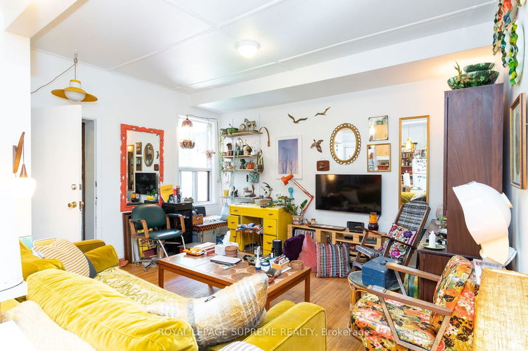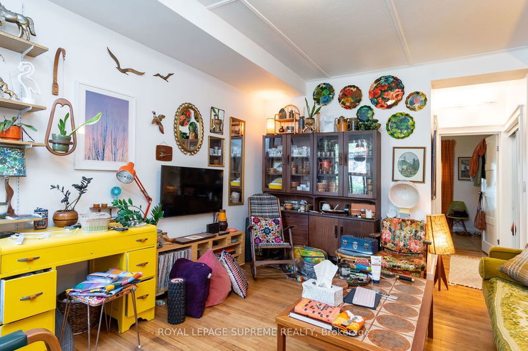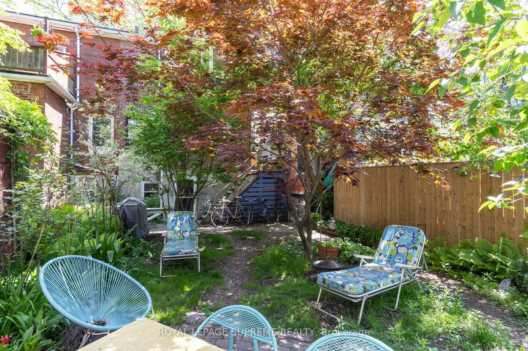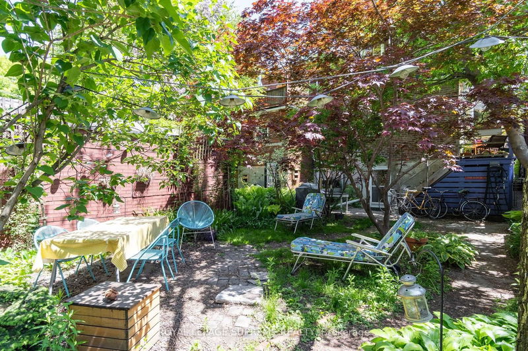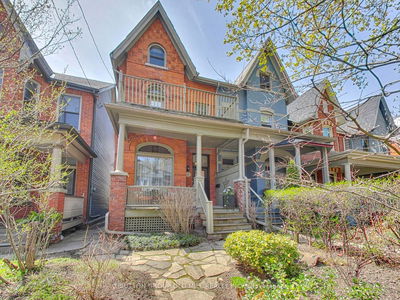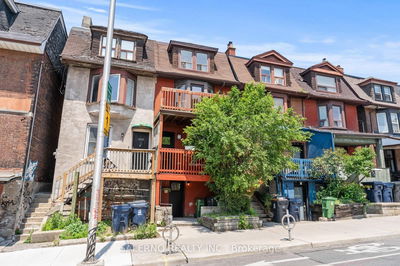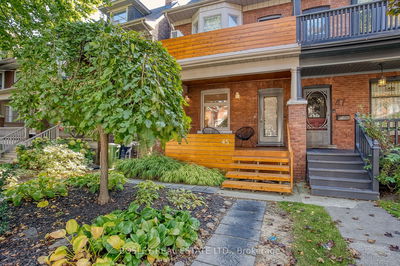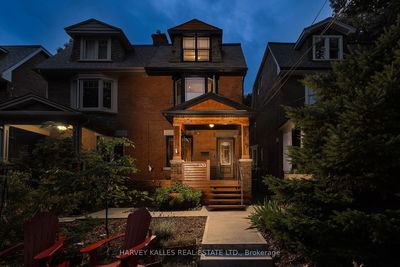Amazing Sought-Out Roncesvalles Home Nestled Between 2 Parks! Walk Into This Charming Eclectic Style Of A Home With 5 Bedrooms And Sunroom Overlooking Your Treed Fenced Backyard! This Home Is Perfect For End Users.Easily Can Convert Main Level To Single Family Use With The Rest Of The Home. Or Live With Rental Income, The Space Is Limitless To What You Can Do. Move-In Ready! 2nd Floor Has Vibrant Character With Windows Everywhere Incl Skylight Above The Retreat Feel Bathroom, 2 Bdrms, Beautiful Kitchen, And Upper Level Private Primary. There Is A Walk-Out Basement With 1 Bedroom Full Kitchen Living & Dining Space. Great Backyard For Hosting And Lounging. Also Has Under Deck Storage And Access To Main Level With Laneway Access And Parking - A Rare Gem! Steps To Ttc, A Walk Away From Sorauren Park, Local Shops, Coffee And More. Definitely A Must-See Home!
详情
- 上市时间: Tuesday, May 30, 2023
- 3D看房: View Virtual Tour for 360 Sorauren Avenue
- 城市: Toronto
- 社区: Roncesvalles
- 交叉路口: Sorauren / Dundas
- 详细地址: 360 Sorauren Avenue, Toronto, M6R 0A7, Ontario, Canada
- 客厅: Open Concept, Hardwood Floor
- 厨房: Custom Counter, Hardwood Floor, Centre Island
- 家庭房: West View, Window, Closet
- 厨房: Marble Counter, Stainless Steel Sink, Window
- 厨房: Laminate, Custom Counter, Centre Island
- 挂盘公司: Royal Lepage Supreme Realty - Disclaimer: The information contained in this listing has not been verified by Royal Lepage Supreme Realty and should be verified by the buyer.

