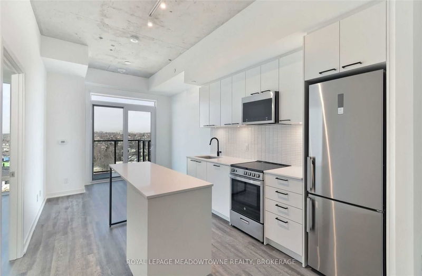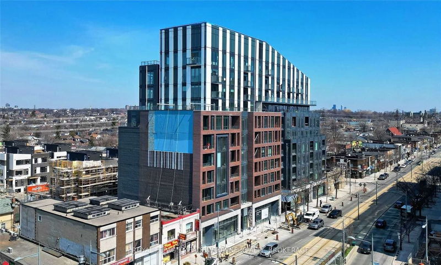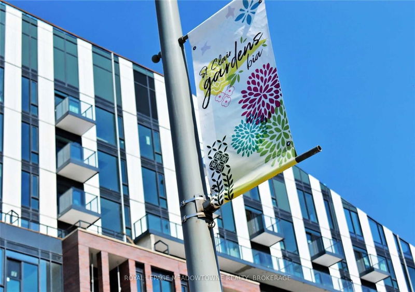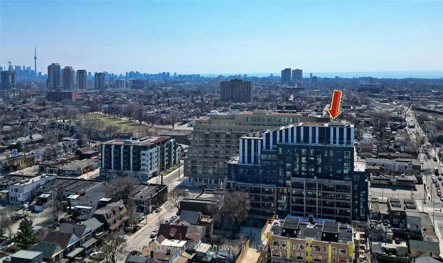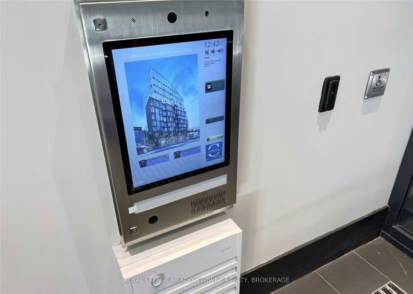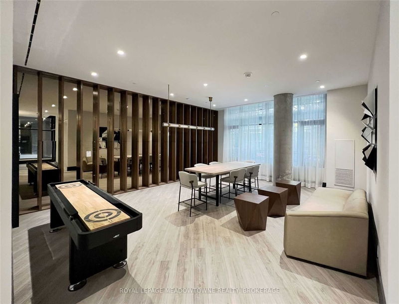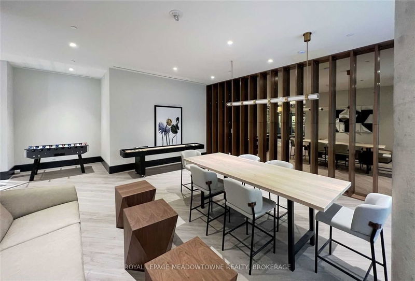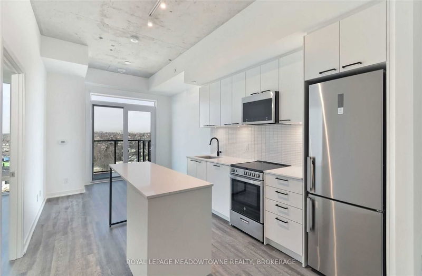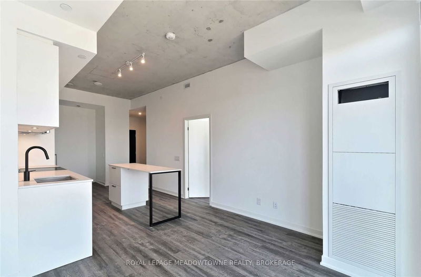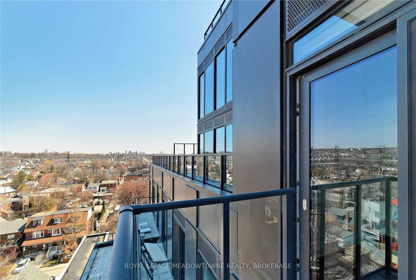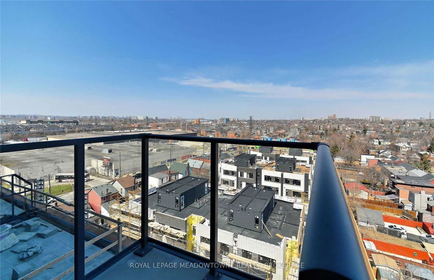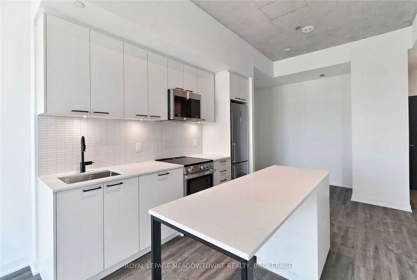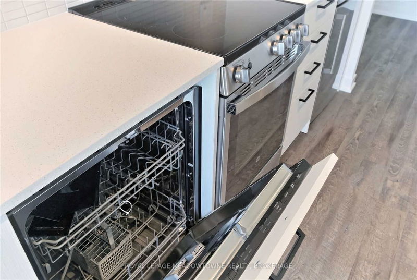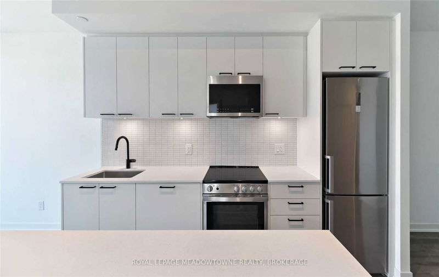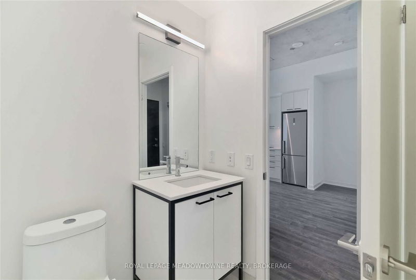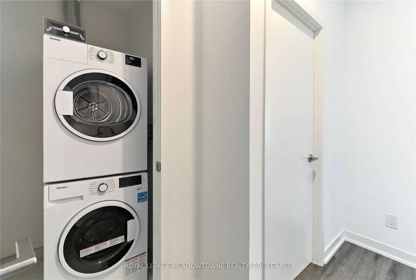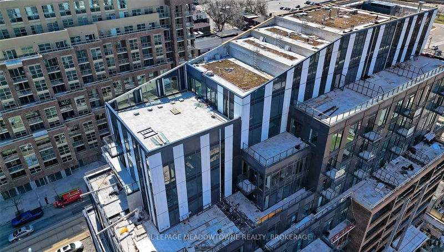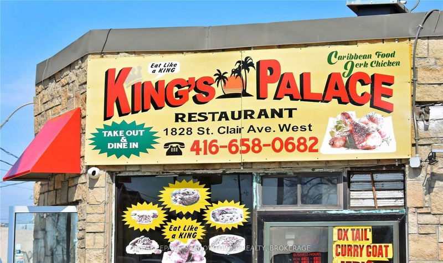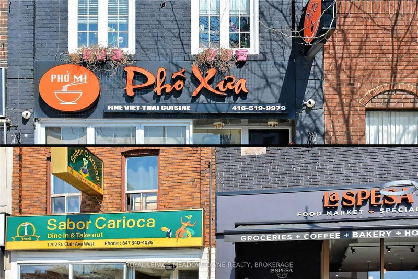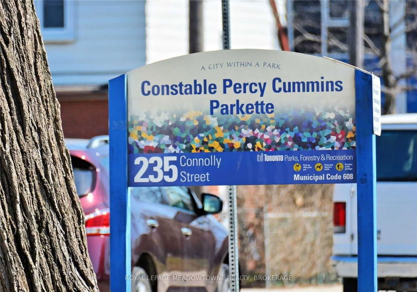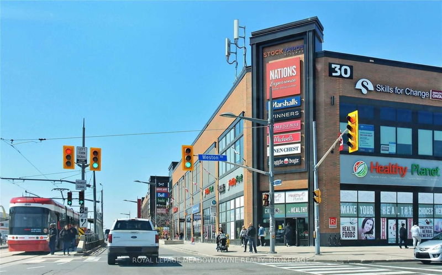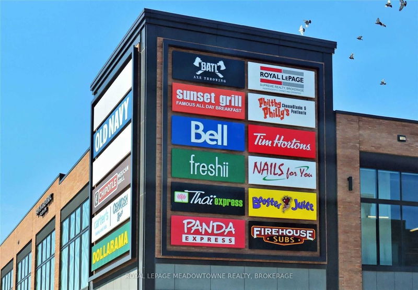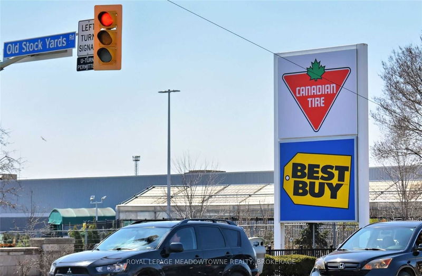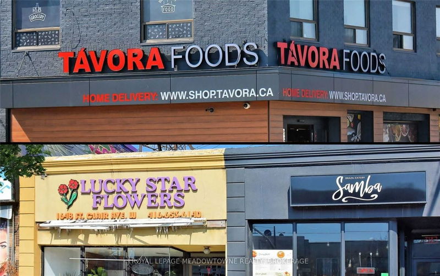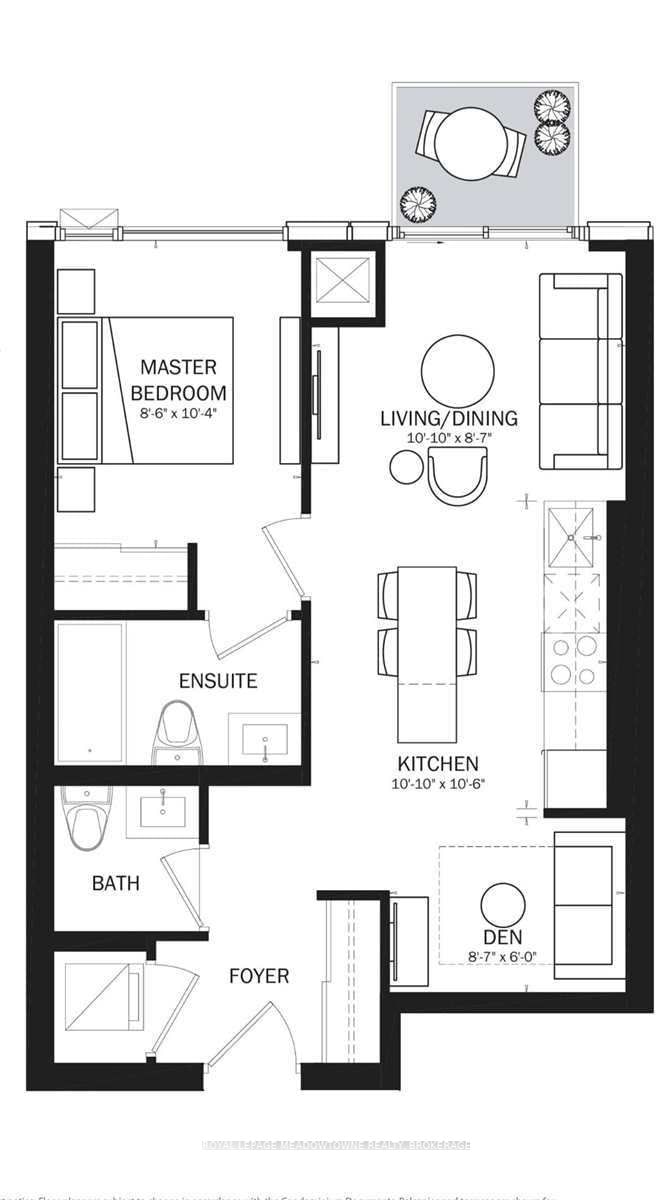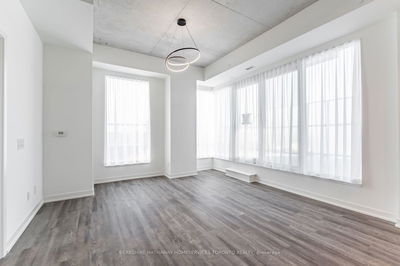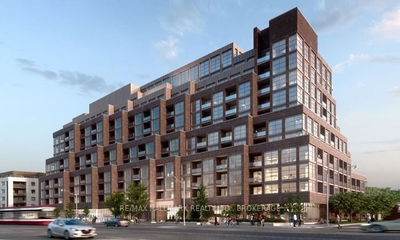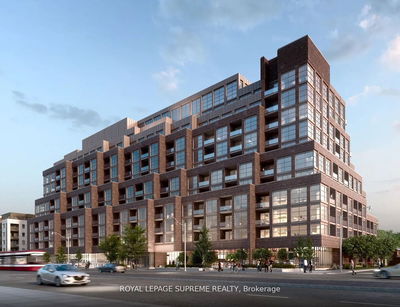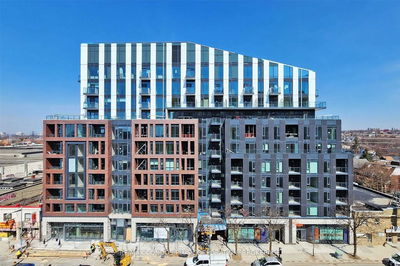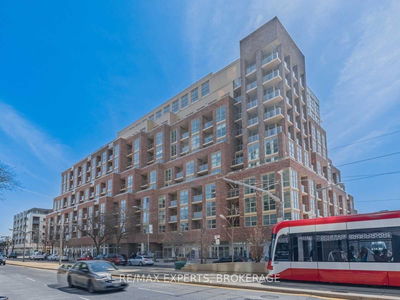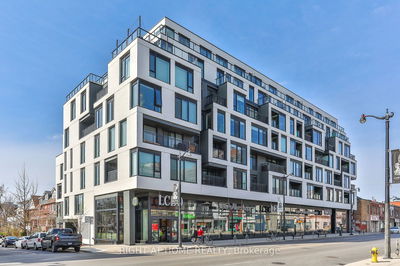***Leased*** Bright, Spacious Condo With Modern Finishes. 9' Exposed Concrete Ceilings, Wall To Wall Windows, Laminatefloors Throughout The Unit. Open Concept Floorplan Provides A Spacious Kitchen With Movable Island, Quartzcountertops, Ceramic Backsplash, Energy-Efficient Stainless-Steel Appliances, And Built-In Integrateddishwasher. Storage Locker For Your Use. Interior 583Sqft With 29Sft Balcony. Amazing Location With 95Walkscore & 81 Transit Score. Kitchen Appliances, Washer & Dryer, Upgraded Blinds. Discounted Rogers Fibreinternet, Cable & Phone. Courtyard W/Bbq, Dining & Lounge Areas, Fitness Centre With Trx, Lobby Lounge,Outdoor Kids Play Area, Urban Garage, Party Room, Rooftop Terrace.
详情
- 上市时间: Monday, May 01, 2023
- 3D看房: View Virtual Tour for 802-1808 St. Clair Avenue W
- 城市: Toronto
- 社区: Weston-Pellam Park
- 详细地址: 802-1808 St. Clair Avenue W, Toronto, M6N 1J5, Ontario, Canada
- 厨房: Laminate, Open Concept, Quartz Counter
- 客厅: Laminate, Combined W/Dining, W/O To Balcony
- 挂盘公司: Royal Lepage Meadowtowne Realty, Brokerage - Disclaimer: The information contained in this listing has not been verified by Royal Lepage Meadowtowne Realty, Brokerage and should be verified by the buyer.

